Kitchen with Beige Floor and Brown Benchtop Design Ideas
Refine by:
Budget
Sort by:Popular Today
61 - 80 of 4,335 photos
Item 1 of 3
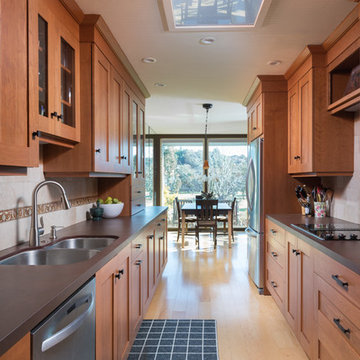
Transitional galley eat-in kitchen in San Francisco with a double-bowl sink, shaker cabinets, multi-coloured splashback, light hardwood floors, no island, beige floor, brown benchtop and medium wood cabinets.
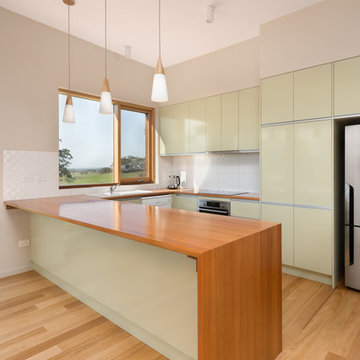
Shift of Focus
Design ideas for a mid-sized contemporary l-shaped eat-in kitchen in Other with green cabinets, wood benchtops, white splashback, ceramic splashback, light hardwood floors, a drop-in sink, flat-panel cabinets, stainless steel appliances, a peninsula, beige floor and brown benchtop.
Design ideas for a mid-sized contemporary l-shaped eat-in kitchen in Other with green cabinets, wood benchtops, white splashback, ceramic splashback, light hardwood floors, a drop-in sink, flat-panel cabinets, stainless steel appliances, a peninsula, beige floor and brown benchtop.
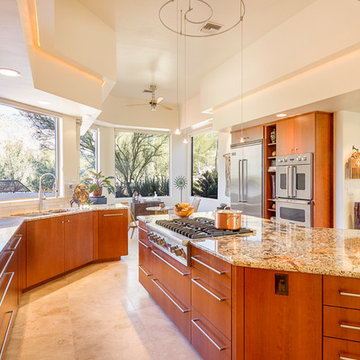
Photo of a large transitional open plan kitchen in DC Metro with an undermount sink, flat-panel cabinets, medium wood cabinets, granite benchtops, white splashback, subway tile splashback, stainless steel appliances, with island, beige floor and brown benchtop.

Welcome to Dream Coast Builders, your go-to destination for exceptional kitchen design and remodeling services in Clearwater, FL, and surrounding areas. Our expert team specializes in creating custom kitchens that perfectly suit your style and functionality needs.
From innovative kitchen design to meticulous craftsmanship in custom kitchen cabinets, we offer comprehensive solutions to transform your kitchen into the heart of your home. Whether you're looking for a modern, sleek design or a cozy, traditional atmosphere, our experienced team will bring your vision to life with precision and expertise.
At Dream Coast Builders, we understand the importance of attention to detail in every aspect of home improvement. That's why we provide top-notch services not only for kitchen remodeling but also for home additions, home remodeling, custom homes, and general contracting needs.
Our commitment to excellence ensures that your project, whether it's a kitchen renovation or a full home remodel, exceeds your expectations. Contact Dream Coast Builders today to turn your dream kitchen into a reality and discover why we're the preferred choice for discerning homeowners on Houzz and beyond.
Contact Us Today to Embark on the Journey of Transforming Your Space Into a True Masterpiece.
https://dreamcoastbuilders.com
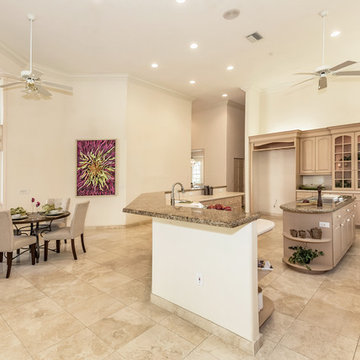
Large Art for the staging of a real estate listing by Linda Driggs with Michael Saunders, Sarasota, Florida. Original Art and Photography by Christina Cook Lee, of Real Big Art. Staging design by Doshia Wagner of NonStop Staging.
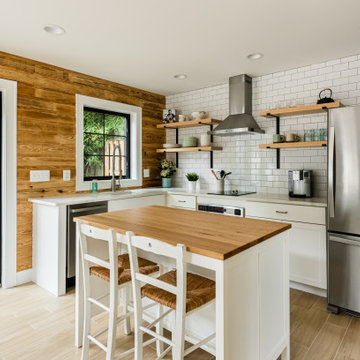
Design ideas for a mid-sized country l-shaped kitchen in DC Metro with shaker cabinets, white cabinets, wood benchtops, white splashback, subway tile splashback, stainless steel appliances, with island, brown benchtop, an undermount sink and beige floor.
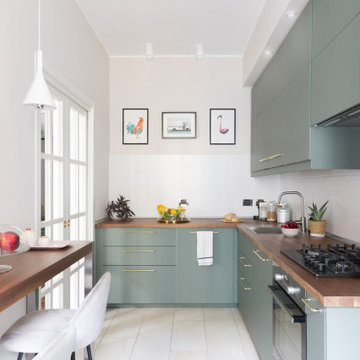
La cucina di Mac MaHome è di Ikea, realizzata su misura. Basi e pensili si alternano solo su uno dei due lati. Il colore, un verde salvia dal sottotono freddo, risalta immediatamente visto il contrasto con le pareti chiare. Le piastrellino a parete, preesistenti, sono state modificate dipingendole. Una veletta in cartongesso sormonta i pensili. Dei faretti incassati nel rilassamento permettono di illuminare il piano di lavoro.
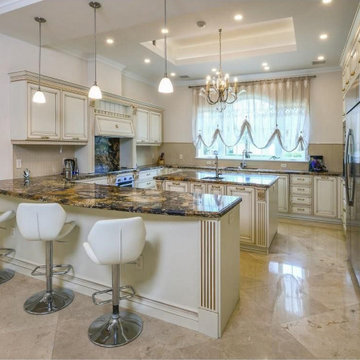
Large mediterranean u-shaped eat-in kitchen in Miami with an undermount sink, raised-panel cabinets, white cabinets, granite benchtops, beige splashback, stone tile splashback, stainless steel appliances, marble floors, with island, beige floor and brown benchtop.
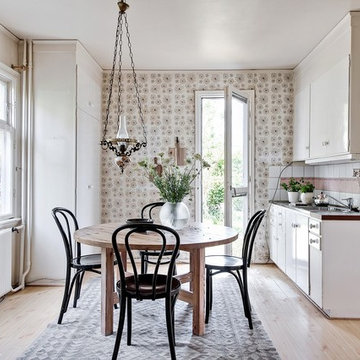
Inspiration for a scandinavian galley kitchen in Gothenburg with flat-panel cabinets, white cabinets, white splashback, white appliances, light hardwood floors, beige floor and brown benchtop.
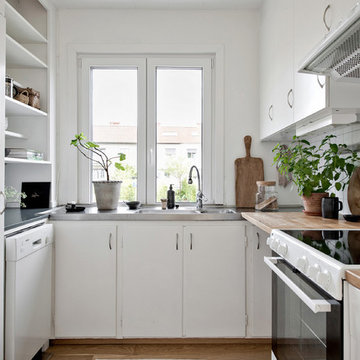
Inspiration for a scandinavian u-shaped separate kitchen in Gothenburg with an integrated sink, flat-panel cabinets, white cabinets, wood benchtops, white splashback, ceramic splashback, white appliances, medium hardwood floors, no island, beige floor and brown benchtop.
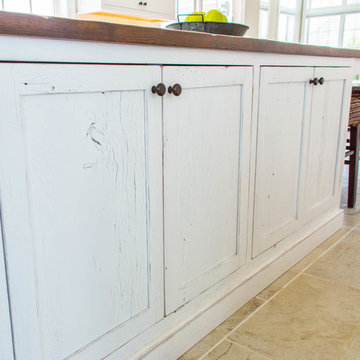
Photo of a mid-sized country galley eat-in kitchen in DC Metro with a farmhouse sink, flat-panel cabinets, white cabinets, wood benchtops, white splashback, stainless steel appliances, porcelain floors, with island, beige floor and brown benchtop.
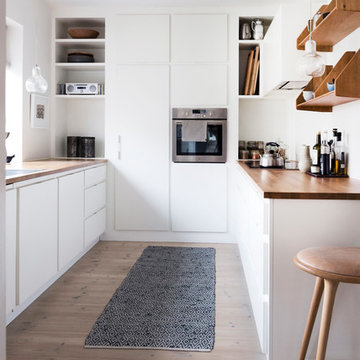
http://www.koekkenskaberne.dk/koekken/grebsloest-koekken
Fotograf: Julie Vöge Hansen
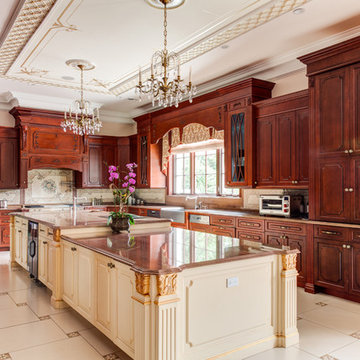
Custom two-tone traditional kitchen designed and fabricated by Teoria Interiors for a beautiful Kings Point residence.
Photography by Chris Veith
Inspiration for an expansive traditional u-shaped separate kitchen in New York with a farmhouse sink, raised-panel cabinets, dark wood cabinets, granite benchtops, beige splashback, ceramic splashback, panelled appliances, ceramic floors, multiple islands, beige floor and brown benchtop.
Inspiration for an expansive traditional u-shaped separate kitchen in New York with a farmhouse sink, raised-panel cabinets, dark wood cabinets, granite benchtops, beige splashback, ceramic splashback, panelled appliances, ceramic floors, multiple islands, beige floor and brown benchtop.
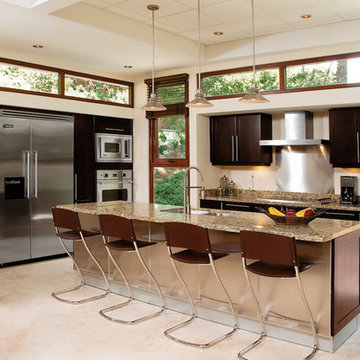
The kitchen at Bartlett Residence is an indoor space. Nonetheless its architecture seeks for a connection with the exterior of the house. Through linear windows the architectural design allows the tropical nature to enter the room.//Gerardo Marín E.
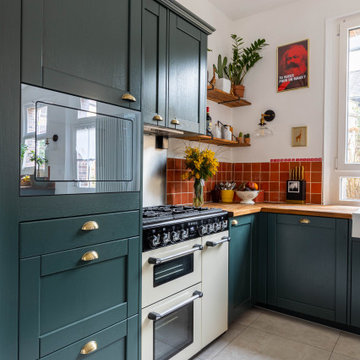
Inspiration for a mid-sized eclectic l-shaped open plan kitchen in Paris with an undermount sink, beaded inset cabinets, blue cabinets, wood benchtops, red splashback, panelled appliances, ceramic floors, beige floor, brown benchtop and with island.
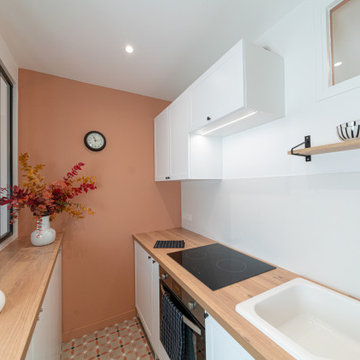
Les nouveaux espaces entrée et cuisine ont gagné des m2 en récupérant une partie du palier d'étage et les WC attenants. De jolis carreaux de ciment de chez Marazzi ainsi qu'une peinture terracotta assortie de chez Ressource donnent le ton. Une baie vitrée à été crée afin d'ouvrir l'espace au maximum !

Современный ремонт двухкомнатной квартиры 52 м2
Inspiration for a mid-sized contemporary u-shaped eat-in kitchen in Moscow with a double-bowl sink, flat-panel cabinets, light wood cabinets, granite benchtops, brown splashback, granite splashback, panelled appliances, ceramic floors, no island, beige floor and brown benchtop.
Inspiration for a mid-sized contemporary u-shaped eat-in kitchen in Moscow with a double-bowl sink, flat-panel cabinets, light wood cabinets, granite benchtops, brown splashback, granite splashback, panelled appliances, ceramic floors, no island, beige floor and brown benchtop.
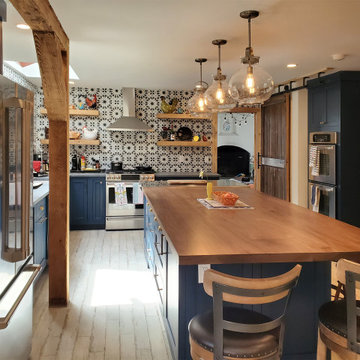
Kitchen After Photo
Design ideas for an eclectic kitchen in New York with a farmhouse sink, beaded inset cabinets, blue cabinets, concrete benchtops, stainless steel appliances, light hardwood floors, with island, beige floor and brown benchtop.
Design ideas for an eclectic kitchen in New York with a farmhouse sink, beaded inset cabinets, blue cabinets, concrete benchtops, stainless steel appliances, light hardwood floors, with island, beige floor and brown benchtop.
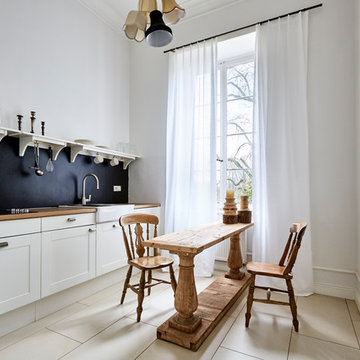
Apartment-Küche mit Tafelfolie als Spritzschutz,
This is an example of a small contemporary single-wall separate kitchen in Frankfurt with a drop-in sink, beaded inset cabinets, white cabinets, wood benchtops, black splashback, stainless steel appliances, brown benchtop, porcelain floors and beige floor.
This is an example of a small contemporary single-wall separate kitchen in Frankfurt with a drop-in sink, beaded inset cabinets, white cabinets, wood benchtops, black splashback, stainless steel appliances, brown benchtop, porcelain floors and beige floor.
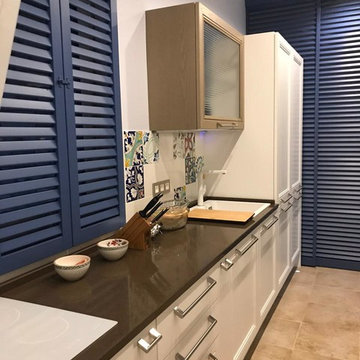
This is an example of a mid-sized beach style galley separate kitchen in Other with a drop-in sink, recessed-panel cabinets, white cabinets, solid surface benchtops, multi-coloured splashback, ceramic splashback, porcelain floors, no island, beige floor, brown benchtop and exposed beam.
Kitchen with Beige Floor and Brown Benchtop Design Ideas
4