Kitchen with Beige Floor and Grey Floor Design Ideas
Refine by:
Budget
Sort by:Popular Today
141 - 160 of 226,314 photos
Item 1 of 3
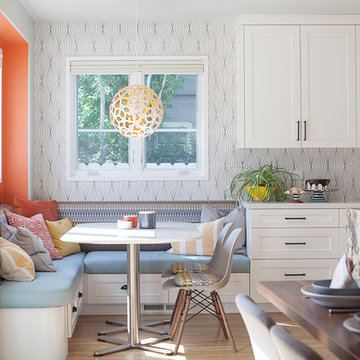
Design ideas for a transitional eat-in kitchen in San Francisco with recessed-panel cabinets, white cabinets, multi-coloured splashback, light hardwood floors, with island and beige floor.
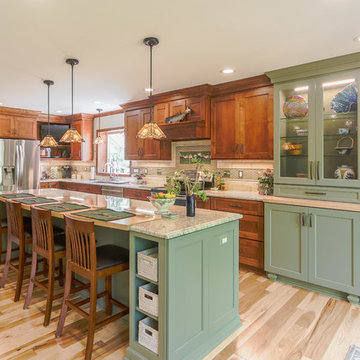
wood counter stools, cottage, crown molding, green island, hardwood floor, kitchen tv, lake house, stained glass pendant lights, sage green, tiffany lights, wood hood
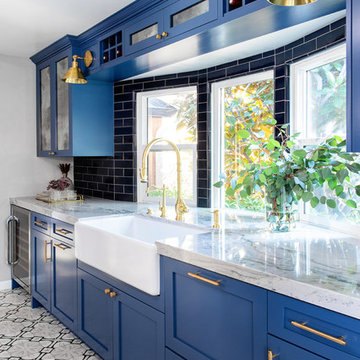
Inspiration for a small modern kitchen in San Diego with a farmhouse sink, shaker cabinets, blue cabinets, quartzite benchtops, blue splashback, ceramic splashback, stainless steel appliances, cement tiles, grey floor and grey benchtop.
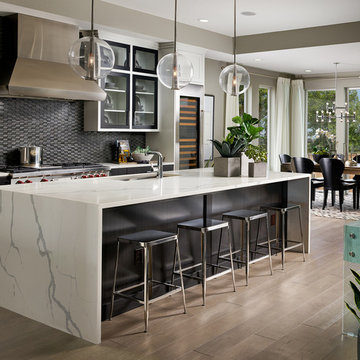
This is an example of a contemporary galley eat-in kitchen in Denver with an undermount sink, glass-front cabinets, black cabinets, black splashback, mosaic tile splashback, stainless steel appliances, light hardwood floors, with island, beige floor and white benchtop.
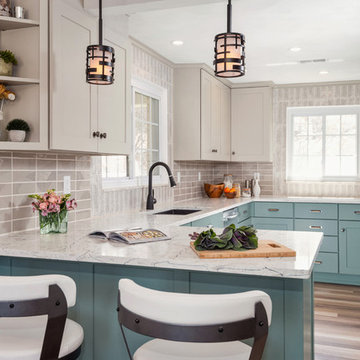
This is an example of a transitional u-shaped kitchen in Other with an undermount sink, shaker cabinets, grey splashback, stainless steel appliances, light hardwood floors, a peninsula, beige floor, white benchtop, turquoise cabinets and window splashback.
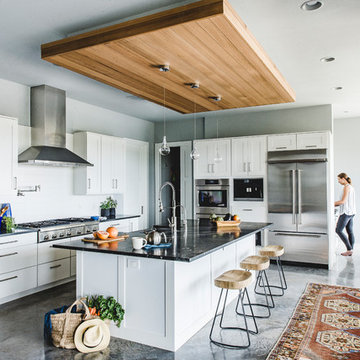
Photo of a transitional l-shaped open plan kitchen in San Francisco with a farmhouse sink, shaker cabinets, white cabinets, white splashback, stainless steel appliances, concrete floors, with island, grey floor and black benchtop.
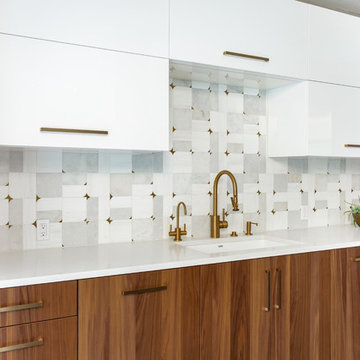
In our world of kitchen design, it’s lovely to see all the varieties of styles come to life. From traditional to modern, and everything in between, we love to design a broad spectrum. Here, we present a two-tone modern kitchen that has used materials in a fresh and eye-catching way. With a mix of finishes, it blends perfectly together to create a space that flows and is the pulsating heart of the home.
With the main cooking island and gorgeous prep wall, the cook has plenty of space to work. The second island is perfect for seating – the three materials interacting seamlessly, we have the main white material covering the cabinets, a short grey table for the kids, and a taller walnut top for adults to sit and stand while sipping some wine! I mean, who wouldn’t want to spend time in this kitchen?!
Cabinetry
With a tuxedo trend look, we used Cabico Elmwood New Haven door style, walnut vertical grain in a natural matte finish. The white cabinets over the sink are the Ventura MDF door in a White Diamond Gloss finish.
Countertops
The white counters on the perimeter and on both islands are from Caesarstone in a Frosty Carrina finish, and the added bar on the second countertop is a custom walnut top (made by the homeowner!) with a shorter seated table made from Caesarstone’s Raw Concrete.
Backsplash
The stone is from Marble Systems from the Mod Glam Collection, Blocks – Glacier honed, in Snow White polished finish, and added Brass.
Fixtures
A Blanco Precis Silgranit Cascade Super Single Bowl Kitchen Sink in White works perfect with the counters. A Waterstone transitional pulldown faucet in New Bronze is complemented by matching water dispenser, soap dispenser, and air switch. The cabinet hardware is from Emtek – their Trinity pulls in brass.
Appliances
The cooktop, oven, steam oven and dishwasher are all from Miele. The dishwashers are paneled with cabinetry material (left/right of the sink) and integrate seamlessly Refrigerator and Freezer columns are from SubZero and we kept the stainless look to break up the walnut some. The microwave is a counter sitting Panasonic with a custom wood trim (made by Cabico) and the vent hood is from Zephyr.
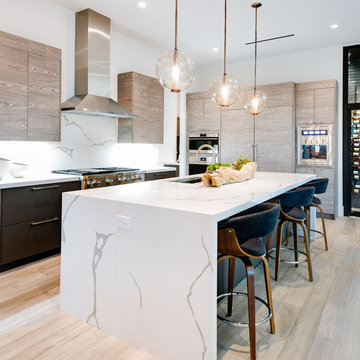
Photo of a contemporary kitchen in Dallas with an undermount sink, flat-panel cabinets, quartz benchtops, white splashback, stone slab splashback, stainless steel appliances, light hardwood floors, with island, white benchtop, light wood cabinets and beige floor.
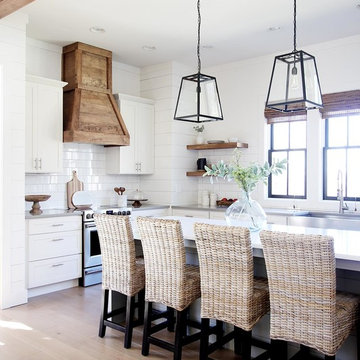
Henry Jones
Photo of a country l-shaped kitchen in Other with a farmhouse sink, shaker cabinets, white cabinets, white splashback, stainless steel appliances, light hardwood floors, with island, beige floor and white benchtop.
Photo of a country l-shaped kitchen in Other with a farmhouse sink, shaker cabinets, white cabinets, white splashback, stainless steel appliances, light hardwood floors, with island, beige floor and white benchtop.
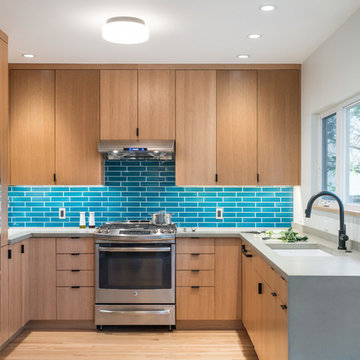
Photo of a mid-sized contemporary u-shaped eat-in kitchen in Portland with an undermount sink, flat-panel cabinets, blue splashback, subway tile splashback, stainless steel appliances, light hardwood floors, no island, beige floor, grey benchtop, medium wood cabinets and quartz benchtops.
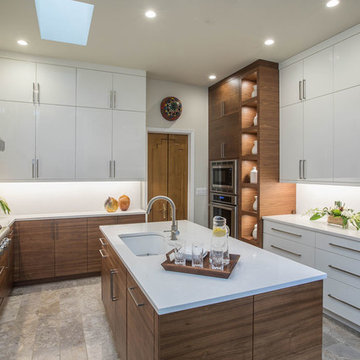
When we started this project, opening up the kitchen to the surrounding space was not an option. Instead, the 10-foot ceilings gave us an opportunity to create a glamorous room with all of the amenities of an open floor plan.
The beautiful sunny breakfast nook and adjacent formal dining offer plenty of seats for family and guests in this modern home. Our clients, none the less, love to sit at their new island for breakfast, keeping each other company while cooking, reading a new recipe or simply taking a well-deserved coffee break. The gorgeous custom cabinetry is a combination of horizontal grain walnut base and tall cabinets with glossy white upper cabinets that create an open feeling all the way up the walls. Caesarstone countertops and backsplash join together for a nearly seamless transition. The Subzero and Thermador appliances match the quality of the home and the cooks themselves! Finally, the heated natural limestone floors keep this room welcoming all year long. Alicia Gbur Photography

This is an example of a large country open plan kitchen in Philadelphia with a farmhouse sink, shaker cabinets, quartz benchtops, red splashback, brick splashback, panelled appliances, light hardwood floors, with island, green cabinets, beige floor and white benchtop.
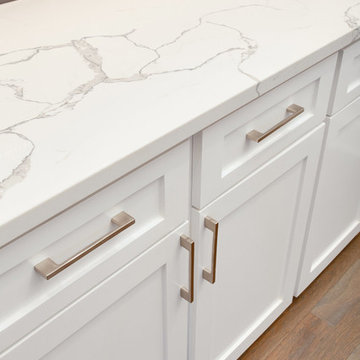
Jon Hohman
Design ideas for a large transitional eat-in kitchen in Dallas with shaker cabinets, white cabinets, quartz benchtops, grey splashback, glass tile splashback, medium hardwood floors, with island, grey floor and white benchtop.
Design ideas for a large transitional eat-in kitchen in Dallas with shaker cabinets, white cabinets, quartz benchtops, grey splashback, glass tile splashback, medium hardwood floors, with island, grey floor and white benchtop.
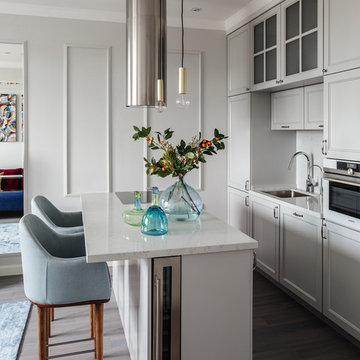
Дизайнер интерьера - Татьяна Архипова, фото - Михаил Лоскутов
Inspiration for a small transitional galley kitchen in Moscow with an undermount sink, recessed-panel cabinets, grey cabinets, quartz benchtops, white splashback, marble splashback, stainless steel appliances, medium hardwood floors, with island, grey floor and white benchtop.
Inspiration for a small transitional galley kitchen in Moscow with an undermount sink, recessed-panel cabinets, grey cabinets, quartz benchtops, white splashback, marble splashback, stainless steel appliances, medium hardwood floors, with island, grey floor and white benchtop.
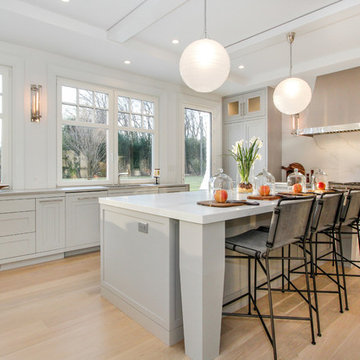
Inspiration for a large contemporary l-shaped open plan kitchen in New York with shaker cabinets, grey cabinets, white splashback, stone slab splashback, light hardwood floors, with island, beige floor, grey benchtop, an undermount sink and stainless steel appliances.
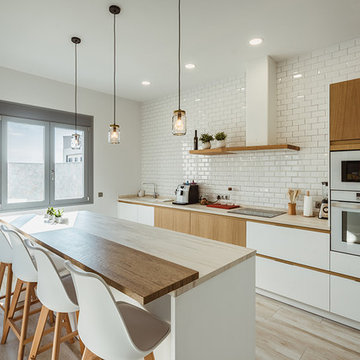
Josefotoinmo, OOIIO Arquitectura
This is an example of a scandinavian single-wall kitchen in Madrid with flat-panel cabinets, wood benchtops, white splashback, subway tile splashback, white appliances, with island, beige benchtop, a single-bowl sink, white cabinets and beige floor.
This is an example of a scandinavian single-wall kitchen in Madrid with flat-panel cabinets, wood benchtops, white splashback, subway tile splashback, white appliances, with island, beige benchtop, a single-bowl sink, white cabinets and beige floor.
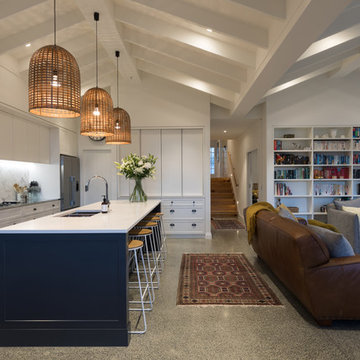
Mark Scowen
Mid-sized transitional l-shaped open plan kitchen in Auckland with concrete floors, grey floor, a double-bowl sink, recessed-panel cabinets, white cabinets, white splashback, stainless steel appliances, with island and white benchtop.
Mid-sized transitional l-shaped open plan kitchen in Auckland with concrete floors, grey floor, a double-bowl sink, recessed-panel cabinets, white cabinets, white splashback, stainless steel appliances, with island and white benchtop.
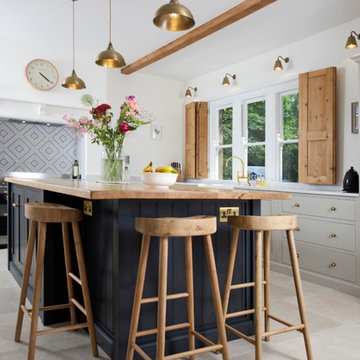
Mid-sized country l-shaped kitchen in Hertfordshire with an undermount sink, recessed-panel cabinets, grey cabinets, wood benchtops, white splashback, stainless steel appliances, with island, grey floor and beige benchtop.
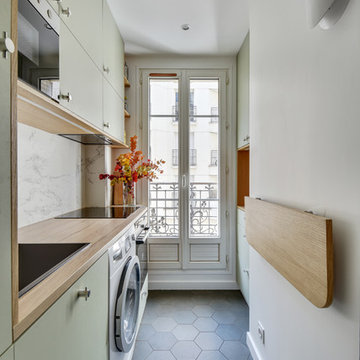
Shoootin
Inspiration for a contemporary single-wall separate kitchen in Paris with a drop-in sink, flat-panel cabinets, green cabinets, wood benchtops, white splashback, panelled appliances, cement tiles, no island, grey floor and beige benchtop.
Inspiration for a contemporary single-wall separate kitchen in Paris with a drop-in sink, flat-panel cabinets, green cabinets, wood benchtops, white splashback, panelled appliances, cement tiles, no island, grey floor and beige benchtop.
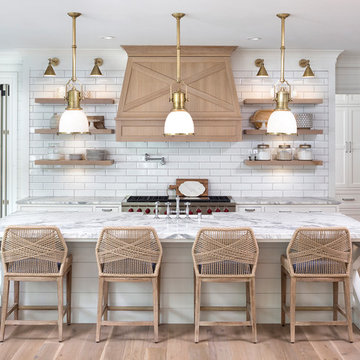
Landmark Photography
Inspiration for a beach style kitchen in Minneapolis with a farmhouse sink, shaker cabinets, white cabinets, marble benchtops, white splashback, subway tile splashback, stainless steel appliances, light hardwood floors, with island, beige floor and white benchtop.
Inspiration for a beach style kitchen in Minneapolis with a farmhouse sink, shaker cabinets, white cabinets, marble benchtops, white splashback, subway tile splashback, stainless steel appliances, light hardwood floors, with island, beige floor and white benchtop.
Kitchen with Beige Floor and Grey Floor Design Ideas
8