Kitchen with Beige Floor and Multi-Coloured Benchtop Design Ideas
Refine by:
Budget
Sort by:Popular Today
101 - 120 of 5,160 photos
Item 1 of 3
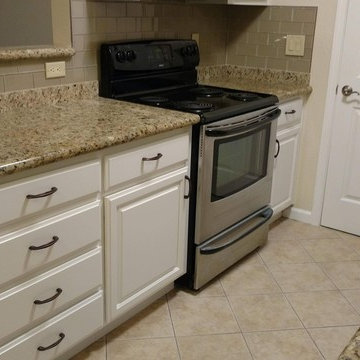
Photo of a small transitional galley separate kitchen in San Francisco with a drop-in sink, raised-panel cabinets, white cabinets, granite benchtops, beige splashback, glass tile splashback, stainless steel appliances, porcelain floors, no island, beige floor and multi-coloured benchtop.
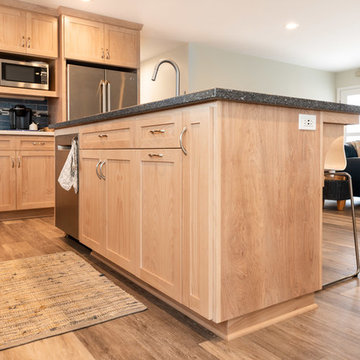
©2018 Sligh Cabinets, Inc. | Custom Cabinetry by Sligh Cabinets, Inc.
This is an example of a mid-sized beach style l-shaped eat-in kitchen in San Luis Obispo with a drop-in sink, shaker cabinets, light wood cabinets, quartz benchtops, blue splashback, ceramic splashback, stainless steel appliances, laminate floors, with island, beige floor and multi-coloured benchtop.
This is an example of a mid-sized beach style l-shaped eat-in kitchen in San Luis Obispo with a drop-in sink, shaker cabinets, light wood cabinets, quartz benchtops, blue splashback, ceramic splashback, stainless steel appliances, laminate floors, with island, beige floor and multi-coloured benchtop.
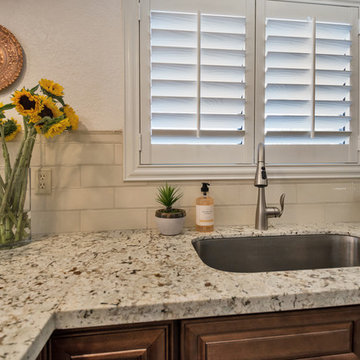
Photo of a mid-sized transitional l-shaped separate kitchen in Phoenix with a single-bowl sink, raised-panel cabinets, brown cabinets, granite benchtops, beige splashback, glass tile splashback, stainless steel appliances, porcelain floors, no island, beige floor and multi-coloured benchtop.

Love the beach? You can practically hear the ocean roar in this bright, open and airy coastal kitchen. The custom-made Rochon shaker wood cabinets in teal are the highlight of this space. The center island features a ton of storage as does the custom wall unit. The appliance are stainless steel and the large windows, skylights, and double sliding doors bring natural light to this happy space.
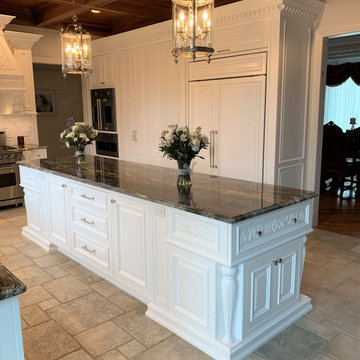
Photo of a large traditional u-shaped eat-in kitchen in New York with a farmhouse sink, raised-panel cabinets, white cabinets, marble benchtops, white splashback, window splashback, stainless steel appliances, ceramic floors, with island, beige floor and multi-coloured benchtop.
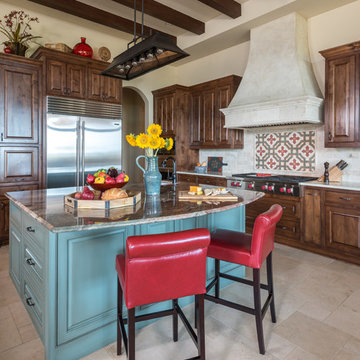
John Siemering Homes. Custom Home Builder in Austin, TX
This is an example of a large mediterranean u-shaped open plan kitchen in Austin with raised-panel cabinets, dark wood cabinets, granite benchtops, multi-coloured splashback, subway tile splashback, stainless steel appliances, porcelain floors, with island, beige floor and multi-coloured benchtop.
This is an example of a large mediterranean u-shaped open plan kitchen in Austin with raised-panel cabinets, dark wood cabinets, granite benchtops, multi-coloured splashback, subway tile splashback, stainless steel appliances, porcelain floors, with island, beige floor and multi-coloured benchtop.
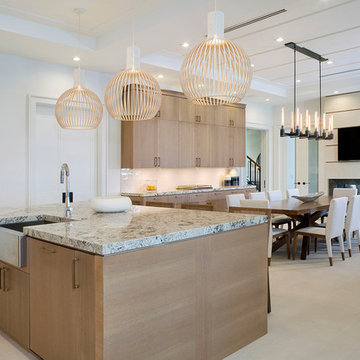
Design ideas for an expansive contemporary eat-in kitchen in Miami with a drop-in sink, flat-panel cabinets, medium wood cabinets, granite benchtops, stainless steel appliances, multiple islands, beige floor and multi-coloured benchtop.
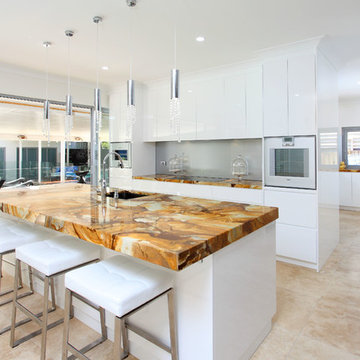
Divine Bathroom Kitchen Laundry
This is an example of a mid-sized contemporary galley open plan kitchen in Brisbane with an undermount sink, flat-panel cabinets, white cabinets, grey splashback, glass sheet splashback, white appliances, quartz benchtops, porcelain floors, with island, beige floor and multi-coloured benchtop.
This is an example of a mid-sized contemporary galley open plan kitchen in Brisbane with an undermount sink, flat-panel cabinets, white cabinets, grey splashback, glass sheet splashback, white appliances, quartz benchtops, porcelain floors, with island, beige floor and multi-coloured benchtop.
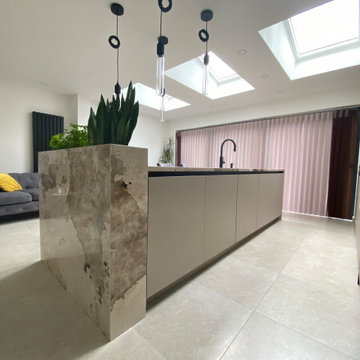
The Diane Berry team worked on this semidetached house to create an open plan living space, with a kitchen incorporating a washing machine, an under stairs cupboard for the boiler and food pantry. A champagne and herb trough act as a room divider from the lounge Tv area and to one side of the room a lovely calm log burner area to snuggle and relax.
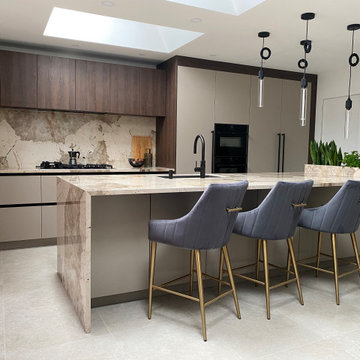
The Diane Berry team worked on this semidetached house to create an open plan living space, with a kitchen incorporating a washing machine, an under stairs cupboard for the boiler and food pantry. A champagne and herb trough act as a room divider from the lounge Tv area and to one side of the room a lovely calm log burner area to snuggle and relax.

Royal Oaks Large Outdoor Kitchen, with Alfresco appliances, Danver/Brown Jordan outdoor cabinetry, Dekton couentertops, natural stone floors and backsplash, Vent A Hood ventilation, custom outdoor furniture form Leaisure Collections.
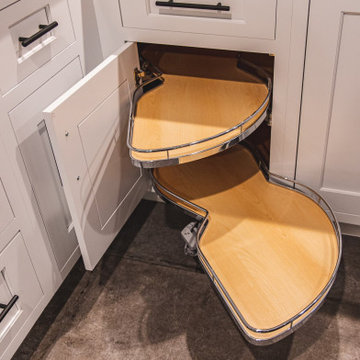
Beautiful farmhouse kitchen with inset custom cabinets, Denton countertops.
Design ideas for a large l-shaped eat-in kitchen in DC Metro with a single-bowl sink, shaker cabinets, white cabinets, quartz benchtops, white splashback, cement tile splashback, stainless steel appliances, cement tiles, with island, beige floor and multi-coloured benchtop.
Design ideas for a large l-shaped eat-in kitchen in DC Metro with a single-bowl sink, shaker cabinets, white cabinets, quartz benchtops, white splashback, cement tile splashback, stainless steel appliances, cement tiles, with island, beige floor and multi-coloured benchtop.
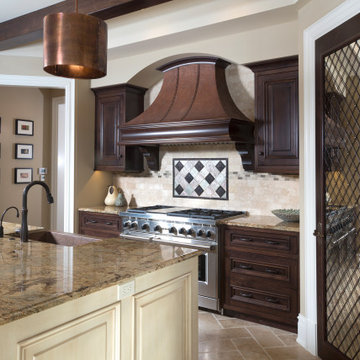
Mid-sized traditional galley kitchen in Grand Rapids with an undermount sink, raised-panel cabinets, dark wood cabinets, granite benchtops, brick splashback, stainless steel appliances, porcelain floors, with island, beige floor, multi-coloured benchtop and exposed beam.
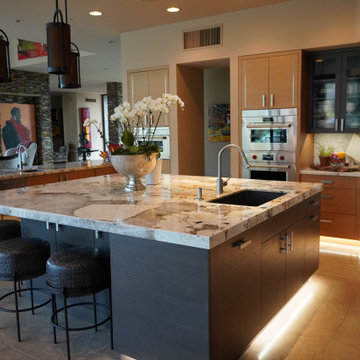
Kitchen Remodel After Photos.
Custom counter stools made with Revolution Leather from The Leather Hide Store.
Accessories from The Collector's House in Scottsdale
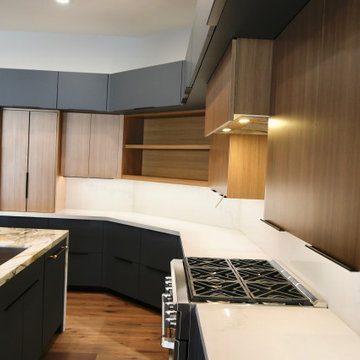
Modern design by Luxury Remodels Company
Large modern l-shaped eat-in kitchen in Phoenix with an undermount sink, flat-panel cabinets, grey cabinets, marble benchtops, white splashback, marble splashback, panelled appliances, light hardwood floors, with island, beige floor and multi-coloured benchtop.
Large modern l-shaped eat-in kitchen in Phoenix with an undermount sink, flat-panel cabinets, grey cabinets, marble benchtops, white splashback, marble splashback, panelled appliances, light hardwood floors, with island, beige floor and multi-coloured benchtop.
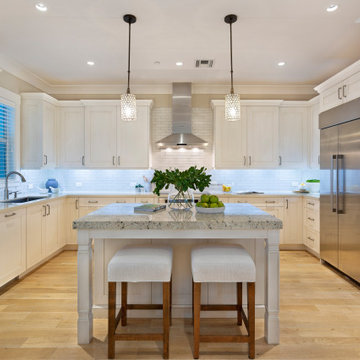
Kitchen
Large transitional u-shaped open plan kitchen in Other with an undermount sink, white cabinets, white splashback, ceramic splashback, stainless steel appliances, light hardwood floors, with island, beige floor, multi-coloured benchtop and shaker cabinets.
Large transitional u-shaped open plan kitchen in Other with an undermount sink, white cabinets, white splashback, ceramic splashback, stainless steel appliances, light hardwood floors, with island, beige floor, multi-coloured benchtop and shaker cabinets.
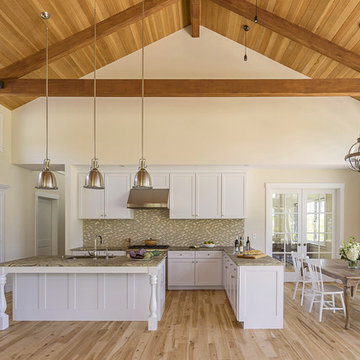
CHATHAM MARSHVIEW HOUSE
This Cape Cod green home provides a destination for visiting family, support of a snowbird lifestyle, and an expression of the homeowner’s energy conscious values.
Looking over the salt marsh with Nantucket Sound in the distance, this new home offers single level living to accommodate aging in place, and a strong connection to the outdoors. The homeowners can easily enjoy the deck, walk to the nearby beach, or spend time with family, while the house works to produce nearly all the energy it consumes. The exterior, clad in the Cape’s iconic Eastern white cedar shingles, is modern in detailing, yet recognizable and familiar in form.
MORE: https://zeroenergy.com/chatham-marshview-house
Architecture: ZeroEnergy Design
Construction: Eastward Homes
Photos: Eric Roth Photography
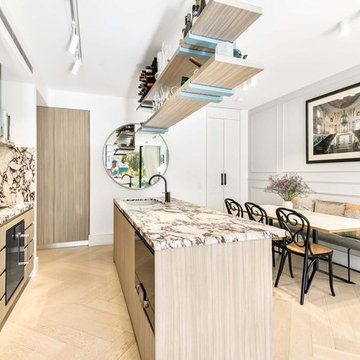
N/A
Inspiration for a small contemporary galley open plan kitchen in Sydney with an undermount sink, light wood cabinets, marble benchtops, multi-coloured splashback, marble splashback, black appliances, light hardwood floors, with island, beige floor, flat-panel cabinets and multi-coloured benchtop.
Inspiration for a small contemporary galley open plan kitchen in Sydney with an undermount sink, light wood cabinets, marble benchtops, multi-coloured splashback, marble splashback, black appliances, light hardwood floors, with island, beige floor, flat-panel cabinets and multi-coloured benchtop.
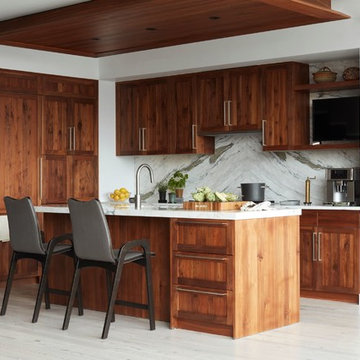
Photo of a contemporary kitchen in New York with recessed-panel cabinets, medium wood cabinets, multi-coloured splashback, stone slab splashback, panelled appliances, light hardwood floors, with island, beige floor and multi-coloured benchtop.
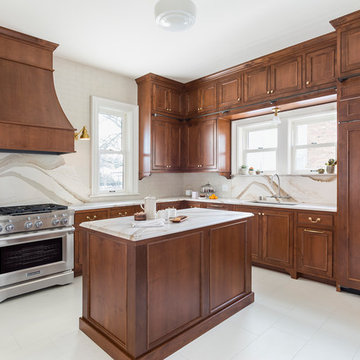
Andrea Rugg Photography
Inspiration for a mid-sized traditional l-shaped separate kitchen in Minneapolis with an undermount sink, beaded inset cabinets, medium wood cabinets, quartz benchtops, multi-coloured splashback, stone slab splashback, panelled appliances, porcelain floors, with island, beige floor and multi-coloured benchtop.
Inspiration for a mid-sized traditional l-shaped separate kitchen in Minneapolis with an undermount sink, beaded inset cabinets, medium wood cabinets, quartz benchtops, multi-coloured splashback, stone slab splashback, panelled appliances, porcelain floors, with island, beige floor and multi-coloured benchtop.
Kitchen with Beige Floor and Multi-Coloured Benchtop Design Ideas
6