All Ceiling Designs Kitchen with Beige Floor Design Ideas
Refine by:
Budget
Sort by:Popular Today
81 - 100 of 10,053 photos
Item 1 of 3
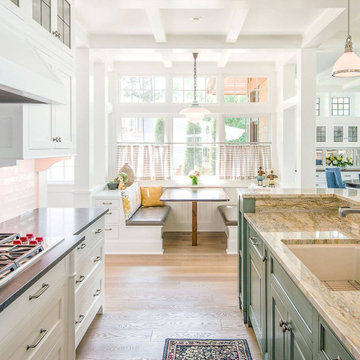
Design ideas for a mid-sized transitional galley eat-in kitchen in Philadelphia with an undermount sink, raised-panel cabinets, beige cabinets, light hardwood floors, with island, beige floor, grey benchtop and coffered.
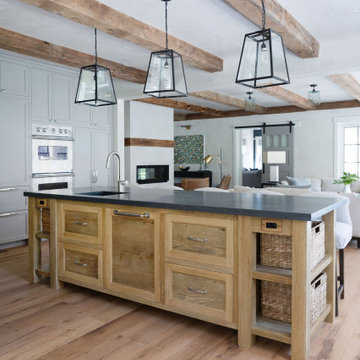
This beautiful Berkshire farmhouse was built by 377 Builders and architect Clark and Green Architecture. Photographed by © Lisa Vollmer in 2019.
Design ideas for a large country l-shaped open plan kitchen in Boston with medium hardwood floors, with island, an integrated sink, shaker cabinets, medium wood cabinets, panelled appliances, beige floor, grey benchtop and exposed beam.
Design ideas for a large country l-shaped open plan kitchen in Boston with medium hardwood floors, with island, an integrated sink, shaker cabinets, medium wood cabinets, panelled appliances, beige floor, grey benchtop and exposed beam.
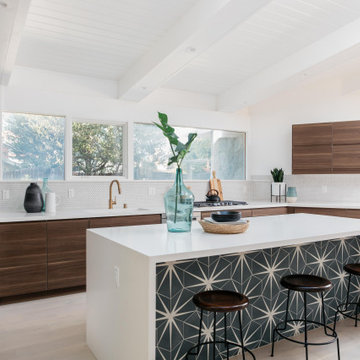
Midcentury l-shaped kitchen in Los Angeles with flat-panel cabinets, medium wood cabinets, light hardwood floors, with island, beige floor, white benchtop and vaulted.
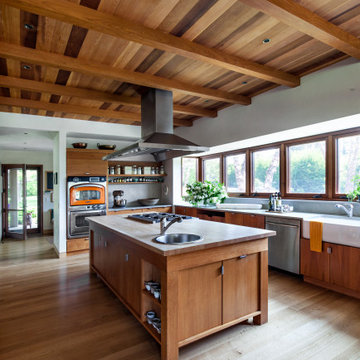
Kitchen
Inspiration for a large contemporary l-shaped kitchen in New York with with island, a farmhouse sink, flat-panel cabinets, medium wood cabinets, grey splashback, stainless steel appliances, light hardwood floors, beige floor and wood.
Inspiration for a large contemporary l-shaped kitchen in New York with with island, a farmhouse sink, flat-panel cabinets, medium wood cabinets, grey splashback, stainless steel appliances, light hardwood floors, beige floor and wood.

Photo of a transitional l-shaped kitchen in Austin with an undermount sink, shaker cabinets, beige cabinets, grey splashback, stainless steel appliances, light hardwood floors, with island, beige floor, black benchtop and exposed beam.

tall retractable doors reveal a chargin stations and mail area on the left and pantry on the right, a prep sink and wall sconces, eaved ceiling and beams make this space charming and highly functional

Expansive beach style single-wall open plan kitchen in Charleston with a farmhouse sink, recessed-panel cabinets, white cabinets, marble benchtops, white splashback, marble splashback, panelled appliances, light hardwood floors, with island, beige floor, white benchtop and wood.
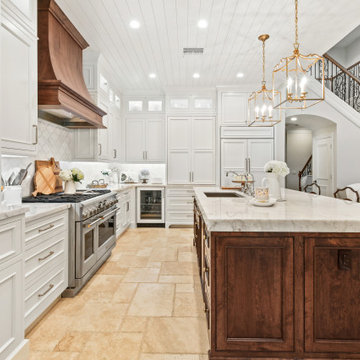
Gorgeous French Country style kitchen featuring a rustic cherry hood with coordinating island. White inset cabinetry frames the dark cherry creating a timeless design.

Inspired by sandy shorelines on the California coast, this beachy blonde vinyl floor brings just the right amount of variation to each room. With the Modin Collection, we have raised the bar on luxury vinyl plank. The result is a new standard in resilient flooring. Modin offers true embossed in register texture, a low sheen level, a rigid SPC core, an industry-leading wear layer, and so much more.

Recent renovation of an open plan kitchen and living area which included structural changes including a wall knockout and the installation of aluminium sliding doors. The Scandinavian style design consists of modern graphite kitchen cabinetry, an off-white quartz worktop, stainless steel cooker and a double Belfast sink on the rectangular island paired with brushed brass Caple taps to coordinate with the brushed brass pendant and wall lights. The living section of the space is light, layered and airy featuring various textures such as a sandstone wall behind the cream wood-burning stove, tongue and groove panelled wall, a bobble area rug, herringbone laminate floor and an antique tan leather chaise lounge.

The focal point of the kitchen includes a custom hood, a beautiful marble backsplash, gold plumbing fixtures and hardware, as you can see it’s absolutely stunning!

This is an example of a small modern l-shaped open plan kitchen in Florence with a single-bowl sink, flat-panel cabinets, beige cabinets, laminate benchtops, white splashback, porcelain splashback, coloured appliances, porcelain floors, a peninsula, beige floor, white benchtop and recessed.

Modern farmhouse kitchen featuring hickory cabinets, cream cabinets, two kitchen islands, custom plaster range hood, black faucet, white and gold pendant lighting, hardwood flooring, and shiplap ceiling.

Modern Kitchen with Wood Accents. Flat panel wood cabinets and flat panel grey cabinets blended together with white marble counter and blacksplash. Round glass light pendants hang above contemporary kitchen island, white modern bar stools sit on wide plank light wood flooring.
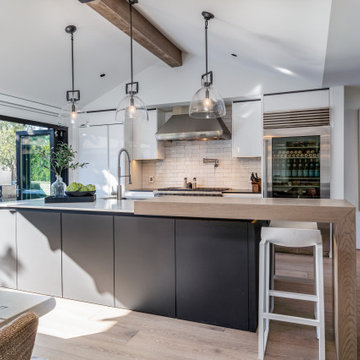
California Modern Mix in the OC: matte black and white gloss custom Bauformat cabinets, with European Oak, wide/long boards, light wood flooring, open concept w/true indoor/outdoor living, rustic meets modern for a great mix, statement lighting and appliances set the stage for delicious meals with family and friends!

New kitchen renovation in Clearwater, FL (Countryside area). Client's kitchen was original to the home and was in need of a refresh. We opened up the space by removing a dividing wall between the kitchen and living area to create a fresh feel in the home. Added Diamond Vibe cabinets and new quartz countertops to finish it off.

Inspiration for an expansive scandinavian l-shaped open plan kitchen in Dallas with a farmhouse sink, glass-front cabinets, white cabinets, quartz benchtops, white splashback, ceramic splashback, stainless steel appliances, light hardwood floors, with island, beige floor, white benchtop and exposed beam.

The most elegant, cozy, quaint, french country kitchen in the heart of Roland Park. Simple shaker-style white cabinets decorated with a mix of lacquer gold latches, knobs, and ring pulls. Custom french-cafe-inspired hood with an accent of calacattta marble 3x6 subway tile. A center piece of the white Nostalgie Series 36 Inch Freestanding Dual Fuel Range with Natural Gas and 5 Sealed Brass Burners to pull all the gold accents together. Small custom-built island wrapped with bead board and topped with a honed Calacatta Vagli marble with ogee edges. Black ocean honed granite throughout kitchen to bring it durability, function, and contrast!
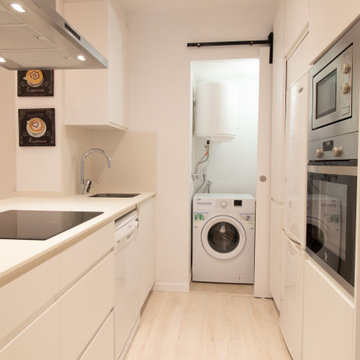
Small scandinavian u-shaped eat-in kitchen in Barcelona with flat-panel cabinets, white cabinets, white splashback, stainless steel appliances, light hardwood floors, with island, beige floor, white benchtop and exposed beam.

Lauren Smyth designs over 80 spec homes a year for Alturas Homes! Last year, the time came to design a home for herself. Having trusted Kentwood for many years in Alturas Homes builder communities, Lauren knew that Brushed Oak Whisker from the Plateau Collection was the floor for her!
She calls the look of her home ‘Ski Mod Minimalist’. Clean lines and a modern aesthetic characterizes Lauren's design style, while channeling the wild of the mountains and the rivers surrounding her hometown of Boise.
All Ceiling Designs Kitchen with Beige Floor Design Ideas
5