Kitchen with Beige Floor Design Ideas
Refine by:
Budget
Sort by:Popular Today
81 - 100 of 222 photos
Item 1 of 3
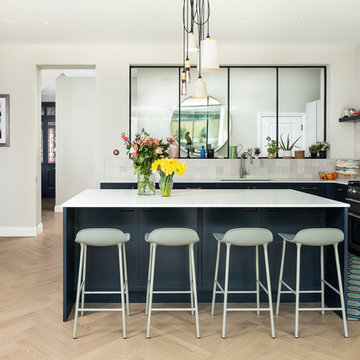
Design ideas for a contemporary l-shaped kitchen in London with an undermount sink, blue cabinets, grey splashback, stainless steel appliances, light hardwood floors, with island, beige floor and white benchtop.
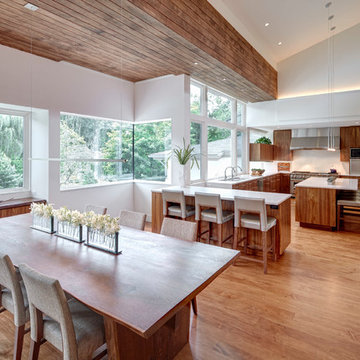
This is an example of a large contemporary u-shaped eat-in kitchen in Detroit with a double-bowl sink, flat-panel cabinets, medium wood cabinets, white splashback, stainless steel appliances, light hardwood floors, multiple islands, beige floor and quartzite benchtops.
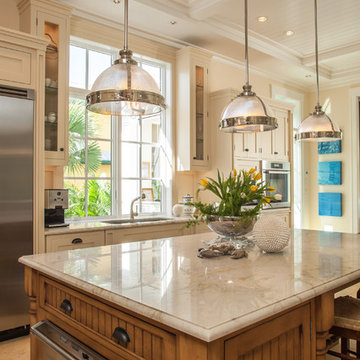
This is an example of a mid-sized traditional single-wall separate kitchen in Miami with glass-front cabinets, stainless steel appliances, an undermount sink, white cabinets, glass benchtops, white splashback, timber splashback, porcelain floors, with island and beige floor.
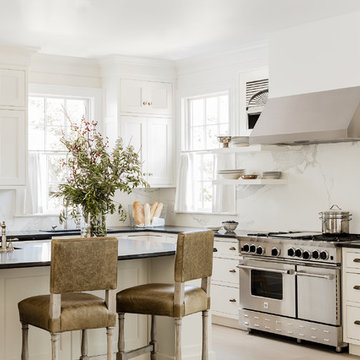
Governor's House Kitchen by Lisa Tharp. 2019 Bulfinch Award - Interior Design. Photo by Michael J. Lee
Beach style l-shaped kitchen with shaker cabinets, white cabinets, granite benchtops, white splashback, marble splashback, stainless steel appliances, light hardwood floors, with island, black benchtop and beige floor.
Beach style l-shaped kitchen with shaker cabinets, white cabinets, granite benchtops, white splashback, marble splashback, stainless steel appliances, light hardwood floors, with island, black benchtop and beige floor.
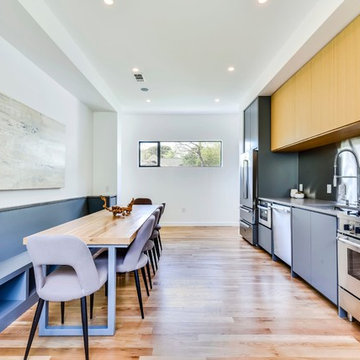
Inspiration for a contemporary single-wall eat-in kitchen in Austin with an undermount sink, flat-panel cabinets, light wood cabinets, metallic splashback, stainless steel appliances, light hardwood floors, no island, beige floor and grey benchtop.
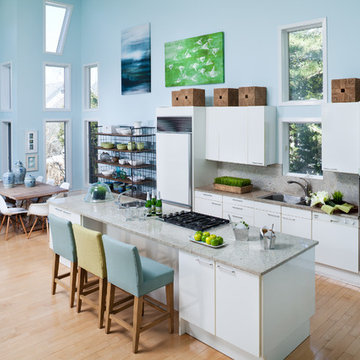
this totally open kitchen gives the homeowners the ability to entertain, dine, cook and watch tv all while looking out at the water through the myriad of windows! bamboo floors ground the sky blue double height walls allow the eye to see all the beach views beyond. white slab modern cabinetry flank the long silestone island. blue and green repeat through out the entire first floor.
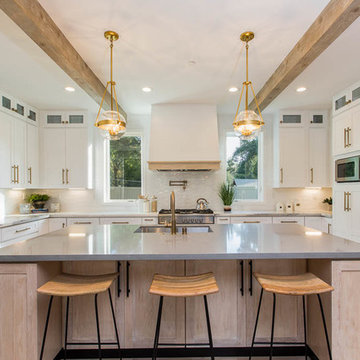
Photo of a mediterranean u-shaped kitchen in Orange County with an undermount sink, shaker cabinets, white cabinets, white splashback, stainless steel appliances, light hardwood floors, with island, beige floor and grey benchtop.
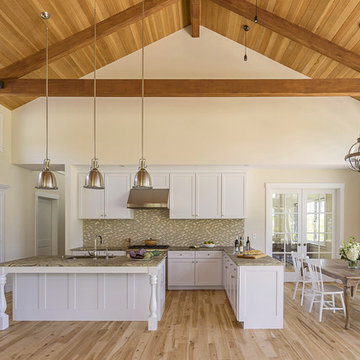
CHATHAM MARSHVIEW HOUSE
This Cape Cod green home provides a destination for visiting family, support of a snowbird lifestyle, and an expression of the homeowner’s energy conscious values.
Looking over the salt marsh with Nantucket Sound in the distance, this new home offers single level living to accommodate aging in place, and a strong connection to the outdoors. The homeowners can easily enjoy the deck, walk to the nearby beach, or spend time with family, while the house works to produce nearly all the energy it consumes. The exterior, clad in the Cape’s iconic Eastern white cedar shingles, is modern in detailing, yet recognizable and familiar in form.
MORE: https://zeroenergy.com/chatham-marshview-house
Architecture: ZeroEnergy Design
Construction: Eastward Homes
Photos: Eric Roth Photography
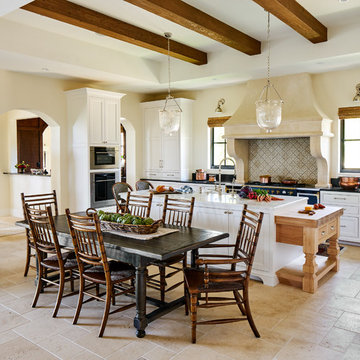
Matthew Niemann
Mediterranean eat-in kitchen in Other with white cabinets, multi-coloured splashback, with island, beige floor and black benchtop.
Mediterranean eat-in kitchen in Other with white cabinets, multi-coloured splashback, with island, beige floor and black benchtop.
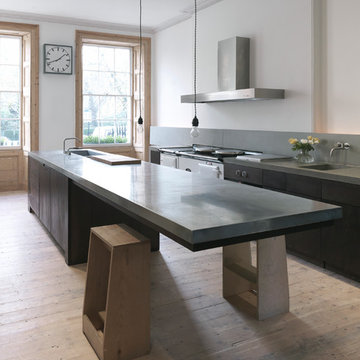
This clients of this property in Marylebone South West London, wanted to continue the minimalist theme running throughout their house. In the kitchen the bespoke concrete worktop and splash back creates a sleek appearance with an industrial feel. The client wanted an integrated sink, which allows the concrete to flow along the worktop without disturbing the dynamic of the kitchen.
In the bathroom we created a bespoke concrete basin to follow the minimalist theme the client specified. The casting process allows the concrete to flow organically in the mould creating natural imperfections in the surface adding character. The concrete blends with the dark wood units creating a simple crisp space. The chrome taps/accessories add a touch of luxury as they stand out against the natural hand finished concrete.
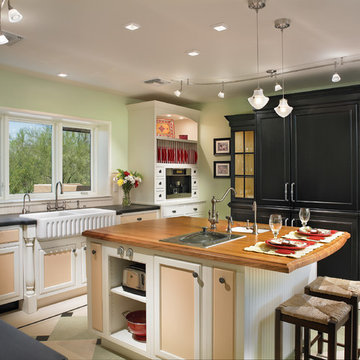
Kitchen, Island, built in refrigerator, Green remodeling
This is an example of an expansive traditional u-shaped eat-in kitchen in Phoenix with recessed-panel cabinets, a farmhouse sink, wood benchtops, white splashback, linoleum floors, with island and beige floor.
This is an example of an expansive traditional u-shaped eat-in kitchen in Phoenix with recessed-panel cabinets, a farmhouse sink, wood benchtops, white splashback, linoleum floors, with island and beige floor.
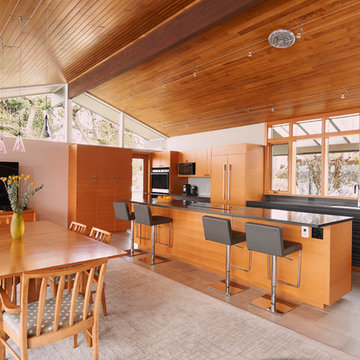
This is an example of a mid-sized midcentury open plan kitchen in Seattle with an undermount sink, flat-panel cabinets, grey cabinets, cement tiles, with island, beige floor, grey benchtop, window splashback and panelled appliances.
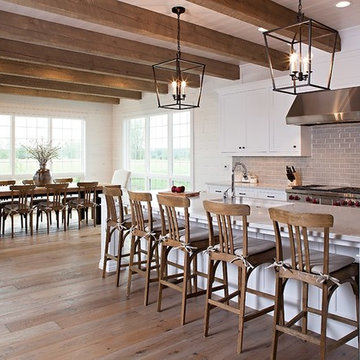
Photo by KCJ Studios
This is an example of a beach style eat-in kitchen in Other with an undermount sink, shaker cabinets, white cabinets, grey splashback, subway tile splashback, stainless steel appliances, light hardwood floors, with island and beige floor.
This is an example of a beach style eat-in kitchen in Other with an undermount sink, shaker cabinets, white cabinets, grey splashback, subway tile splashback, stainless steel appliances, light hardwood floors, with island and beige floor.
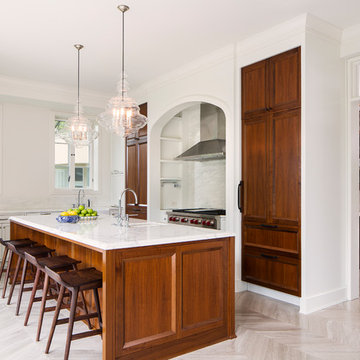
Jacob Hand Photography
Photo of a traditional kitchen in Chicago with an undermount sink, recessed-panel cabinets, medium wood cabinets, white splashback, stainless steel appliances, with island and beige floor.
Photo of a traditional kitchen in Chicago with an undermount sink, recessed-panel cabinets, medium wood cabinets, white splashback, stainless steel appliances, with island and beige floor.
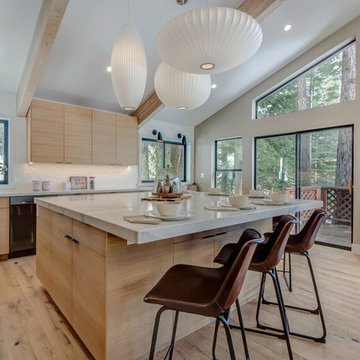
Inspiration for a country kitchen in Other with an undermount sink, flat-panel cabinets, light wood cabinets, white splashback, stainless steel appliances, light hardwood floors, with island, beige floor and white benchtop.
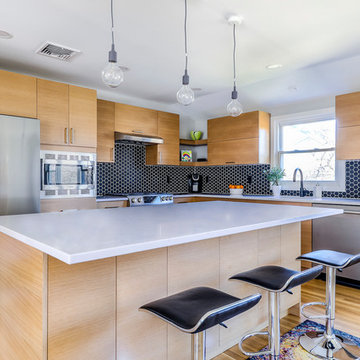
This kitchen is very unique with the bold black backsplash that contrasts really well with the wooden cabinetry and white counter tops. The island is large enough to prep meals and also sit down to enjoy.
Photos by VLG Photography
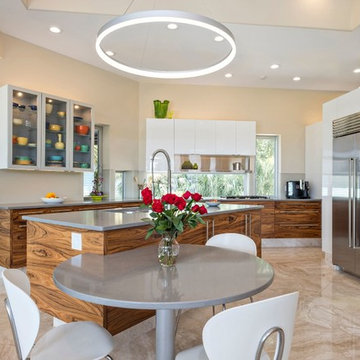
This is an example of a tropical kitchen in Miami with flat-panel cabinets, window splashback, stainless steel appliances, beige floor and dark wood cabinets.
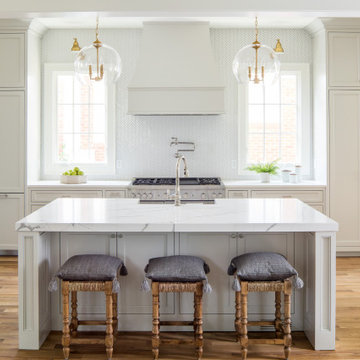
Design ideas for a mid-sized transitional kitchen in Atlanta with white cabinets, quartz benchtops, white splashback, porcelain splashback, panelled appliances, light hardwood floors, with island, white benchtop, shaker cabinets and beige floor.
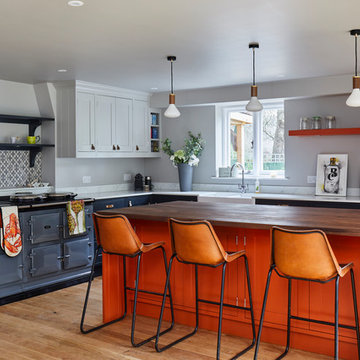
Transitional l-shaped kitchen in Dorset with a farmhouse sink, shaker cabinets, grey cabinets, coloured appliances, light hardwood floors, with island, beige floor and white benchtop.
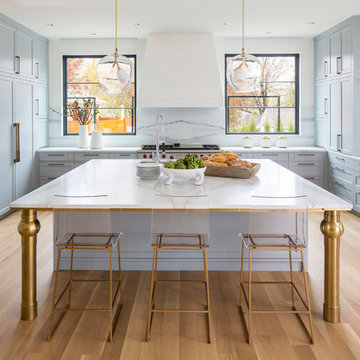
Troy Thies Photography
Inspiration for a transitional kitchen in Minneapolis with an undermount sink, shaker cabinets, white splashback, stainless steel appliances, light hardwood floors, with island and beige floor.
Inspiration for a transitional kitchen in Minneapolis with an undermount sink, shaker cabinets, white splashback, stainless steel appliances, light hardwood floors, with island and beige floor.
Kitchen with Beige Floor Design Ideas
5