Kitchen with Beige Floor Design Ideas
Refine by:
Budget
Sort by:Popular Today
201 - 220 of 20,789 photos
Item 1 of 3
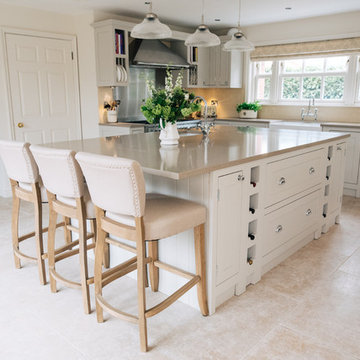
Photography: The Content People
This Georgian style home was built 15 years ago. My clients wanted to open up three small and congested rooms to create a large, light and bright open plan living, kitchen and dining space. We removed interior walls and completely redesigned the kitchen layout to make the best use of the space to suit family requirements. The owners now find this area the absolute heart of their home and spend most of their time here.
Our inspiration came from the roots of the Georgian style. We wanted to create a timeless yet future proofed modern home to suit the homeowners and their young grandchildren who often visit. The kitchen's central design feature was 'garden' inspired - we intended to bring the outside in with the use of colours, natural lighting, decor and shaker kitchen style. The finished space is remnant of a traditional Orangery, not merely an open plan kitchen dining space. Sticking with the natural feel, we used limestone throughout which thanks to the underfloor heating makes the space wonderfully warm, cosy and uncluttered.
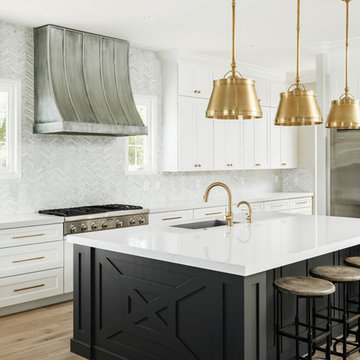
Open Kitchen with large island. Two-tone cabinetry with decorative end panels. White quartz counters with stainless steel hood and brass pendant light fixtures.
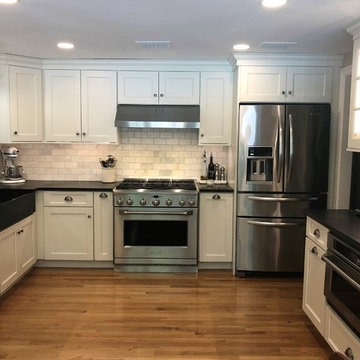
Mid-sized transitional l-shaped separate kitchen in Boston with a farmhouse sink, recessed-panel cabinets, white cabinets, granite benchtops, white splashback, marble splashback, stainless steel appliances, light hardwood floors, no island, beige floor and black benchtop.
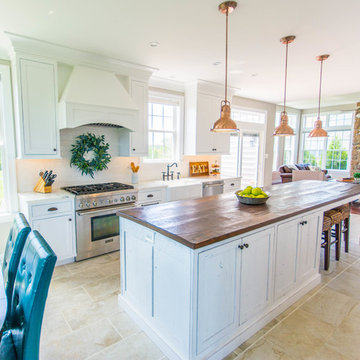
This is an example of a mid-sized country galley eat-in kitchen in DC Metro with a farmhouse sink, flat-panel cabinets, white cabinets, wood benchtops, white splashback, stainless steel appliances, porcelain floors, with island, beige floor and brown benchtop.
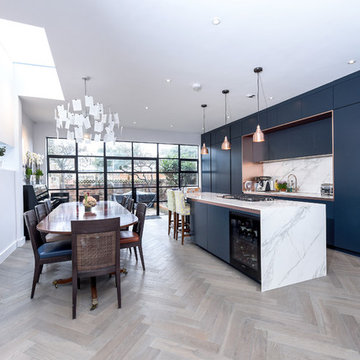
Photo of a mid-sized contemporary single-wall eat-in kitchen in London with flat-panel cabinets, blue cabinets, marble benchtops, white splashback, marble splashback, light hardwood floors, with island, white benchtop and beige floor.
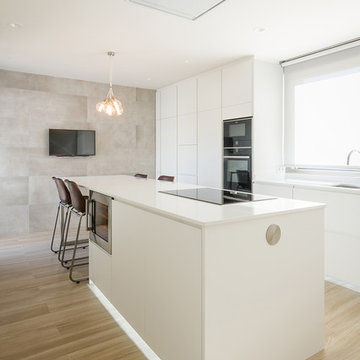
Inspiration for a contemporary galley kitchen in Madrid with flat-panel cabinets, white cabinets, quartz benchtops, black appliances, with island, white benchtop, light hardwood floors and beige floor.
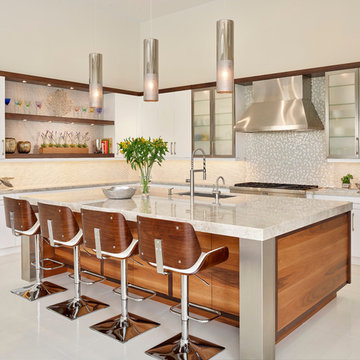
Inspiration for a contemporary l-shaped kitchen in Miami with an undermount sink, flat-panel cabinets, white cabinets, multi-coloured splashback, mosaic tile splashback, stainless steel appliances, with island, beige floor and beige benchtop.
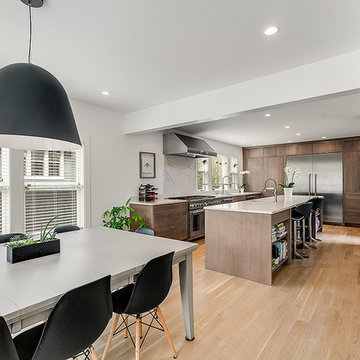
This is an example of a large contemporary l-shaped open plan kitchen in Seattle with an undermount sink, flat-panel cabinets, medium wood cabinets, quartz benchtops, white splashback, stone slab splashback, stainless steel appliances, light hardwood floors, with island, beige floor and white benchtop.
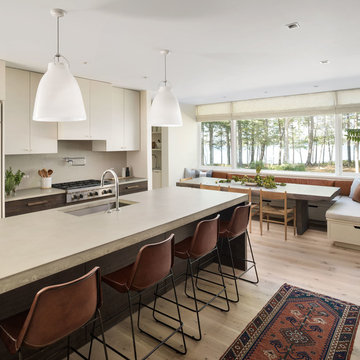
Photo By: Trent Bell
Photo of a contemporary galley eat-in kitchen in Boston with an undermount sink, flat-panel cabinets, beige cabinets, light hardwood floors, with island, beige floor and beige benchtop.
Photo of a contemporary galley eat-in kitchen in Boston with an undermount sink, flat-panel cabinets, beige cabinets, light hardwood floors, with island, beige floor and beige benchtop.
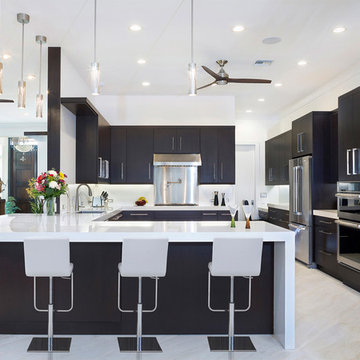
Photography by ibi designs
Photo of a large contemporary u-shaped kitchen in Miami with an undermount sink, black cabinets, marble benchtops, white splashback, stainless steel appliances, marble floors, a peninsula, flat-panel cabinets, white benchtop and beige floor.
Photo of a large contemporary u-shaped kitchen in Miami with an undermount sink, black cabinets, marble benchtops, white splashback, stainless steel appliances, marble floors, a peninsula, flat-panel cabinets, white benchtop and beige floor.
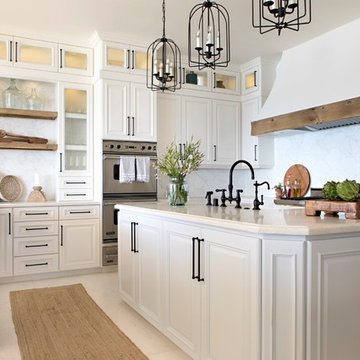
Karyn Millet Photography
Photo of a beach style u-shaped kitchen in San Diego with raised-panel cabinets, white cabinets, white splashback, stainless steel appliances, with island, beige floor and beige benchtop.
Photo of a beach style u-shaped kitchen in San Diego with raised-panel cabinets, white cabinets, white splashback, stainless steel appliances, with island, beige floor and beige benchtop.
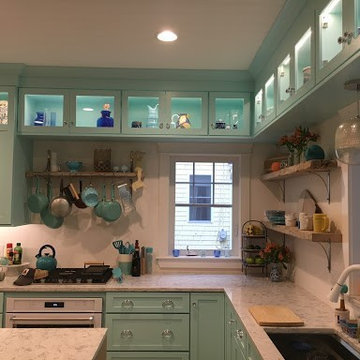
Photo of a mid-sized contemporary l-shaped eat-in kitchen in Portland Maine with an undermount sink, shaker cabinets, blue cabinets, marble benchtops, white appliances, light hardwood floors, with island and beige floor.
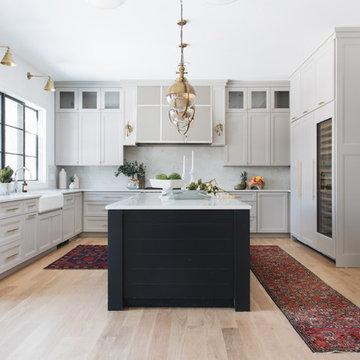
Design ideas for a transitional u-shaped kitchen in Chicago with a farmhouse sink, shaker cabinets, grey splashback, light hardwood floors, with island, beige floor, white benchtop and grey cabinets.
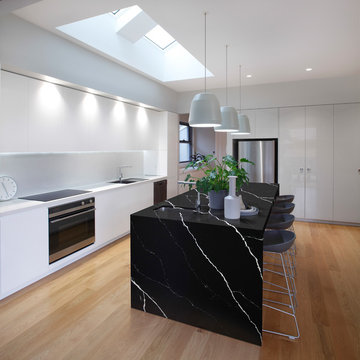
Design ideas for a contemporary l-shaped kitchen in Sydney with quartz benchtops, with island, an undermount sink, stainless steel appliances, light hardwood floors and beige floor.
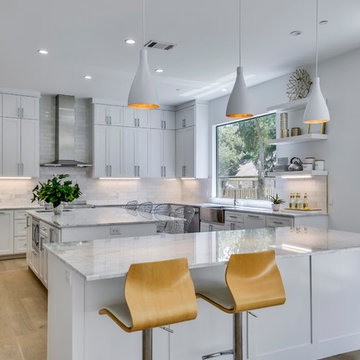
Photo of a large contemporary u-shaped open plan kitchen in Austin with shaker cabinets, white cabinets, white splashback, light hardwood floors, multiple islands, beige floor, a farmhouse sink, quartzite benchtops, stone tile splashback, stainless steel appliances and white benchtop.
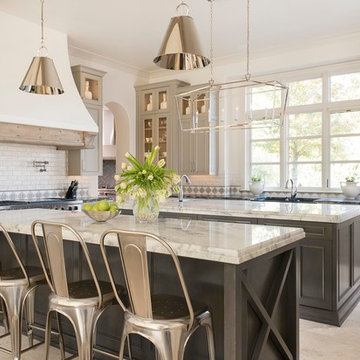
Traditional l-shaped kitchen in Dallas with recessed-panel cabinets, beige cabinets, white splashback, subway tile splashback, multiple islands and beige floor.
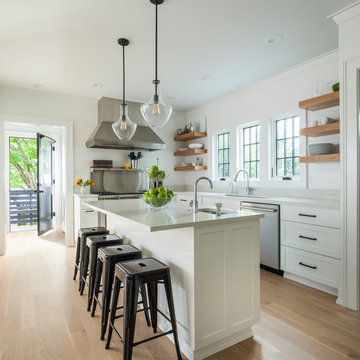
Interior Design by ecd Design LLC
This newly remodeled home was transformed top to bottom. It is, as all good art should be “A little something of the past and a little something of the future.” We kept the old world charm of the Tudor style, (a popular American theme harkening back to Great Britain in the 1500’s) and combined it with the modern amenities and design that many of us have come to love and appreciate. In the process, we created something truly unique and inspiring.
RW Anderson Homes is the premier home builder and remodeler in the Seattle and Bellevue area. Distinguished by their excellent team, and attention to detail, RW Anderson delivers a custom tailored experience for every customer. Their service to clients has earned them a great reputation in the industry for taking care of their customers.
Working with RW Anderson Homes is very easy. Their office and design team work tirelessly to maximize your goals and dreams in order to create finished spaces that aren’t only beautiful, but highly functional for every customer. In an industry known for false promises and the unexpected, the team at RW Anderson is professional and works to present a clear and concise strategy for every project. They take pride in their references and the amount of direct referrals they receive from past clients.
RW Anderson Homes would love the opportunity to talk with you about your home or remodel project today. Estimates and consultations are always free. Call us now at 206-383-8084 or email Ryan@rwandersonhomes.com.
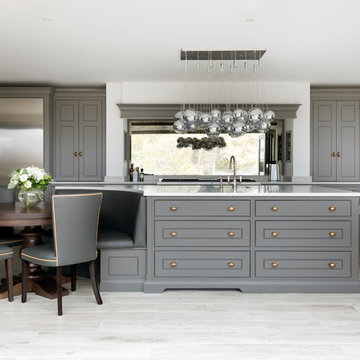
The Walton Barn project has undergone a large scale renovation including the main kitchen area where the clients wanted to create a classic contemporary kitchen with dining space for 4-6. As the barn renovation included a separate dining room, the clients preferred not to have another formal dining table in the kitchen so we designed this L-shape kitchen with an island incorporating banquette seating and the Langham table, providing an everyday dining area.
Photo Credit: Paul Craig
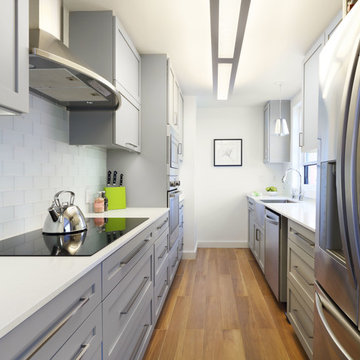
Design ideas for a mid-sized transitional galley separate kitchen in New York with a farmhouse sink, shaker cabinets, grey cabinets, quartz benchtops, white splashback, glass tile splashback, stainless steel appliances, porcelain floors, no island and beige floor.
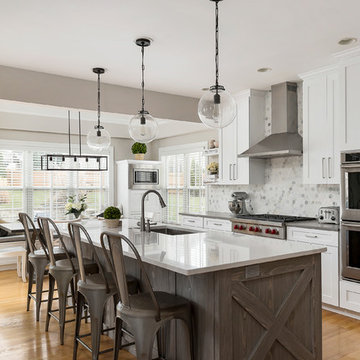
Photography: Picture Perfect House
Large transitional eat-in kitchen in Chicago with an undermount sink, shaker cabinets, white cabinets, quartz benchtops, stainless steel appliances, light hardwood floors, with island, multi-coloured splashback, mosaic tile splashback and beige floor.
Large transitional eat-in kitchen in Chicago with an undermount sink, shaker cabinets, white cabinets, quartz benchtops, stainless steel appliances, light hardwood floors, with island, multi-coloured splashback, mosaic tile splashback and beige floor.
Kitchen with Beige Floor Design Ideas
11