Kitchen with Beige Floor Design Ideas
Refine by:
Budget
Sort by:Popular Today
21 - 40 of 20,791 photos
Item 1 of 3
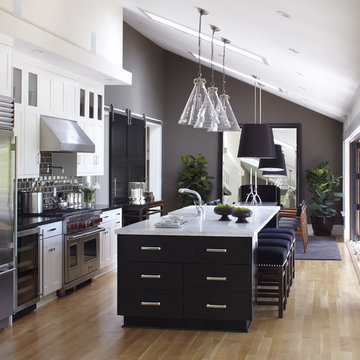
URRUTIA DESIGN
Photography by Matt Sartain
Expansive transitional single-wall eat-in kitchen in San Francisco with stainless steel appliances, subway tile splashback, brown splashback, shaker cabinets, marble benchtops, an undermount sink, white benchtop, light hardwood floors, with island, beige floor and vaulted.
Expansive transitional single-wall eat-in kitchen in San Francisco with stainless steel appliances, subway tile splashback, brown splashback, shaker cabinets, marble benchtops, an undermount sink, white benchtop, light hardwood floors, with island, beige floor and vaulted.
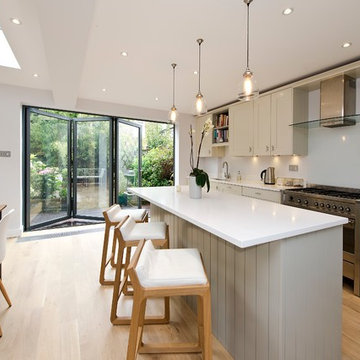
Photo of a mid-sized contemporary single-wall eat-in kitchen in London with an undermount sink, recessed-panel cabinets, grey cabinets, quartzite benchtops, glass sheet splashback, stainless steel appliances, light hardwood floors, with island, beige floor and white benchtop.
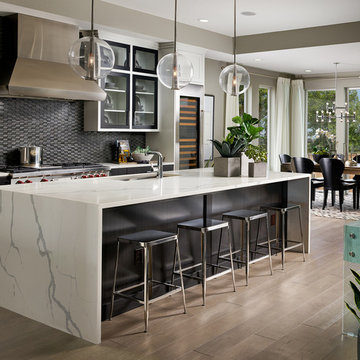
This is an example of a contemporary galley eat-in kitchen in Denver with an undermount sink, glass-front cabinets, black cabinets, black splashback, mosaic tile splashback, stainless steel appliances, light hardwood floors, with island, beige floor and white benchtop.
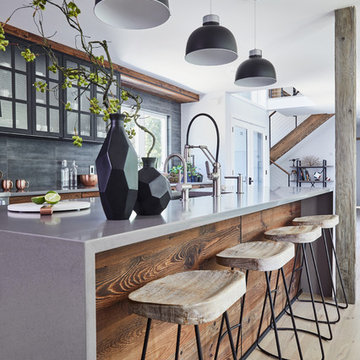
Photo of a large industrial galley eat-in kitchen in New York with an undermount sink, flat-panel cabinets, dark wood cabinets, grey splashback, black appliances, light hardwood floors, with island, beige floor and grey benchtop.
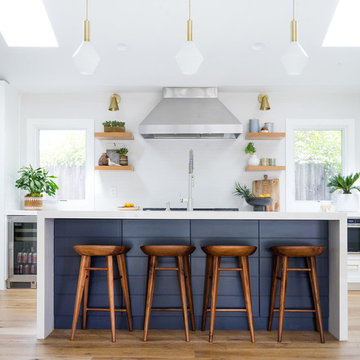
Lane Dittoe / Architecture by Eric Aust
Beach style kitchen in Orange County with open cabinets, white splashback, light hardwood floors, with island, beige floor and white benchtop.
Beach style kitchen in Orange County with open cabinets, white splashback, light hardwood floors, with island, beige floor and white benchtop.
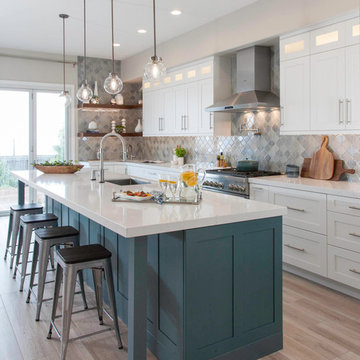
Large transitional kitchen in San Diego with an undermount sink, white cabinets, grey splashback, stainless steel appliances, light hardwood floors, with island, beige floor, white benchtop, quartz benchtops, glass tile splashback and shaker cabinets.
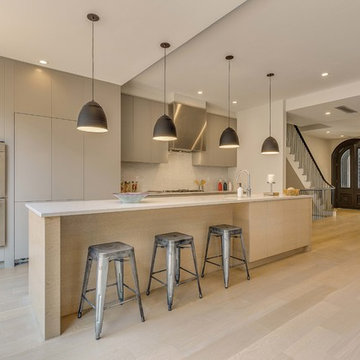
This modern kitchen features a large center island and an open concept design. The wall cabinets have slab doors with integrated pulls and the island cabinets have white oak veneer with a horizontal grain, stained to match the white oak hardwood floors. The counter is Caesarstone quartz and the back splash is a milk porcelain tile. You'll also find an undermount sink, high arc faucet, Bertazzoni cooktop and hood, a Bosch dishwasher, a Summit wine cooler, an integrated refrigerator, and Bertazzoni double wall ovens. Loft grande black pendant lights and a NanaWall glass door system complete this space.
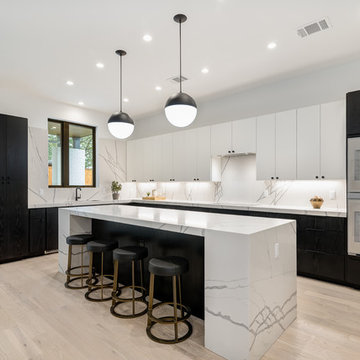
Design ideas for a mid-sized contemporary l-shaped kitchen in Austin with flat-panel cabinets, marble benchtops, light hardwood floors, with island, white benchtop, white splashback, marble splashback, stainless steel appliances, beige floor and an undermount sink.
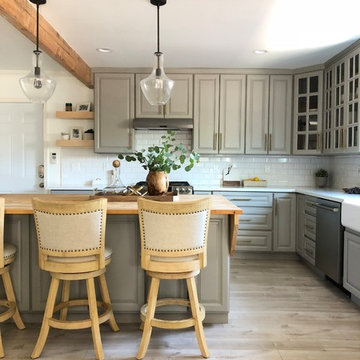
Photo of a small country l-shaped open plan kitchen in Orange County with raised-panel cabinets, grey cabinets, with island, a farmhouse sink, quartz benchtops, white splashback, subway tile splashback, stainless steel appliances, light hardwood floors, beige floor and white benchtop.
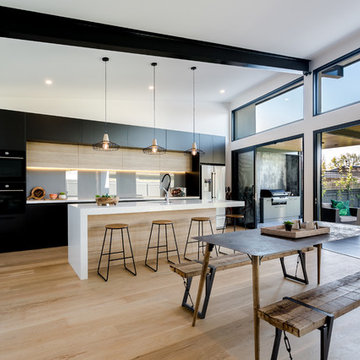
Design ideas for a large contemporary galley eat-in kitchen in Adelaide with flat-panel cabinets, glass sheet splashback, light hardwood floors, multiple islands, an undermount sink, black cabinets, grey splashback, beige floor and white benchtop.
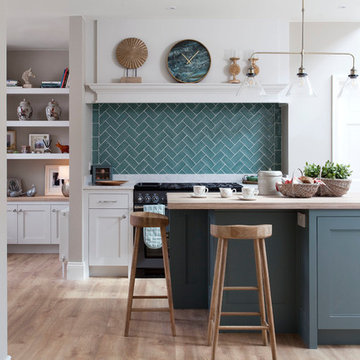
Design ideas for a transitional kitchen in Other with green cabinets, quartzite benchtops, green splashback, porcelain splashback, black appliances, light hardwood floors, with island, white benchtop, recessed-panel cabinets and beige floor.
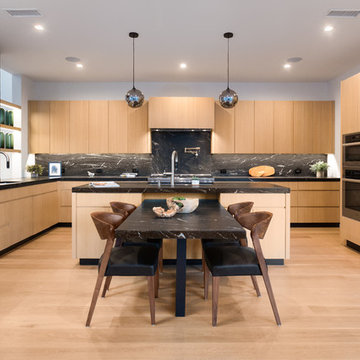
Large contemporary u-shaped open plan kitchen in Los Angeles with an undermount sink, flat-panel cabinets, light wood cabinets, marble benchtops, black splashback, stone slab splashback, stainless steel appliances, light hardwood floors, with island, beige floor and black benchtop.
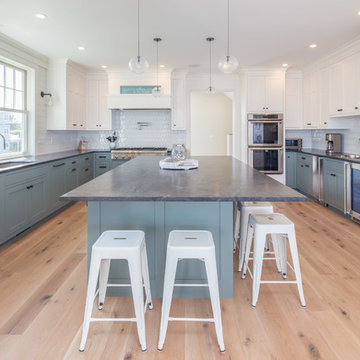
Photo of a beach style kitchen in Portland Maine with an undermount sink, shaker cabinets, blue cabinets, white splashback, stainless steel appliances, light hardwood floors, with island, beige floor, grey benchtop and granite benchtops.
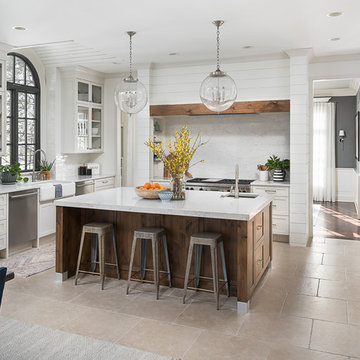
This large kitchen was desperately needing a refresh. It was far to traditional for the homeowners taste. Additionally, there was no direct path to the dining room as you needed to enter through a butlers pantry. I opened up two doorways into the kitchen from the dining room, which allowed natural light to flow in. The former butlers pantry was then sealed up and became part of the formerly to small pantry. The homeowners now have a 13' long walk through pantry, accessible from both the new bar area and the kitchen.
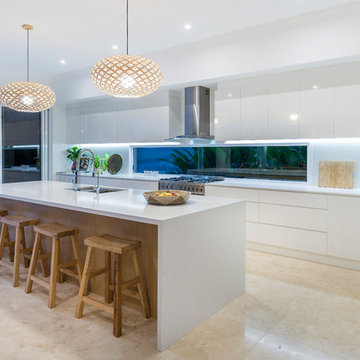
Photo of a large beach style galley open plan kitchen in Gold Coast - Tweed with an undermount sink, flat-panel cabinets, white cabinets, white splashback, window splashback, stainless steel appliances, with island and beige floor.
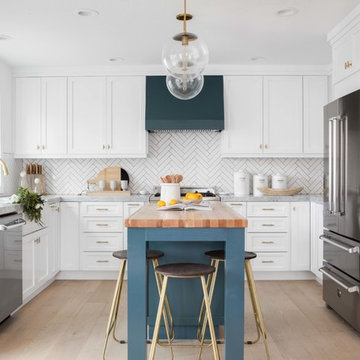
Chad Mellon Photographer
Mid-sized transitional u-shaped open plan kitchen in Orange County with a farmhouse sink, white cabinets, marble benchtops, white splashback, ceramic splashback, light hardwood floors, with island, shaker cabinets, stainless steel appliances and beige floor.
Mid-sized transitional u-shaped open plan kitchen in Orange County with a farmhouse sink, white cabinets, marble benchtops, white splashback, ceramic splashback, light hardwood floors, with island, shaker cabinets, stainless steel appliances and beige floor.
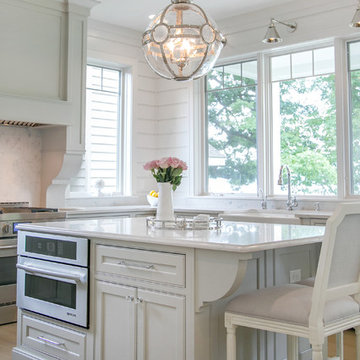
http://genevacabinet.com, GENEVA CABINET COMPANY, LLC , Lake Geneva, WI., Lake house with open kitchen,Shiloh cabinetry pained finish in Repose Grey, Essex door style with beaded inset, corner cabinet, decorative pulls, appliance panels, Definite Quartz Viareggio countertops
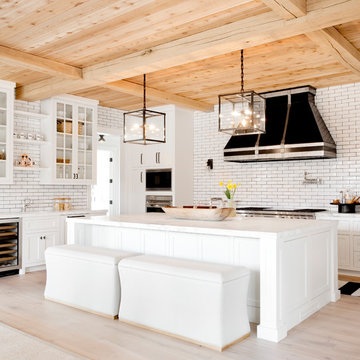
Photo of an expansive transitional l-shaped kitchen in New York with shaker cabinets, white cabinets, white splashback, subway tile splashback, stainless steel appliances, light hardwood floors, with island, beige floor, quartz benchtops and a farmhouse sink.
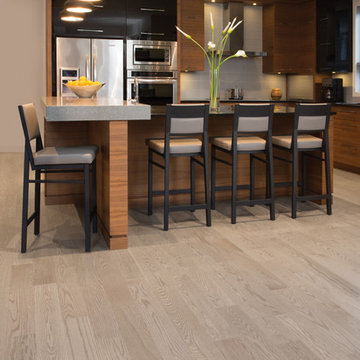
Inspiration for a mid-sized modern l-shaped open plan kitchen in Los Angeles with flat-panel cabinets, medium wood cabinets, grey splashback, ceramic splashback, stainless steel appliances, light hardwood floors, with island, beige floor and grey benchtop.
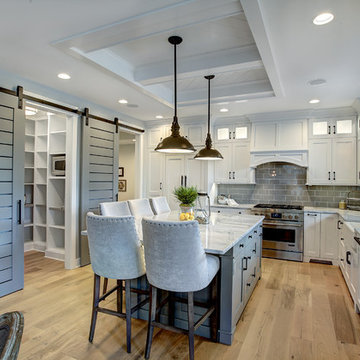
Inspiration for a transitional l-shaped kitchen in Grand Rapids with a farmhouse sink, shaker cabinets, white cabinets, marble benchtops, grey splashback, subway tile splashback, stainless steel appliances, light hardwood floors, with island and beige floor.
Kitchen with Beige Floor Design Ideas
2