Kitchen with Beige Floor Design Ideas
Refine by:
Budget
Sort by:Popular Today
1 - 20 of 35 photos
Item 1 of 3
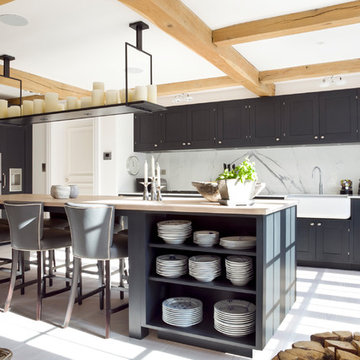
Lind & Cumings Design Photography
Large scandinavian kitchen in Surrey with a farmhouse sink, shaker cabinets, black cabinets, white splashback, marble splashback, panelled appliances, light hardwood floors, with island, beige floor and wood benchtops.
Large scandinavian kitchen in Surrey with a farmhouse sink, shaker cabinets, black cabinets, white splashback, marble splashback, panelled appliances, light hardwood floors, with island, beige floor and wood benchtops.
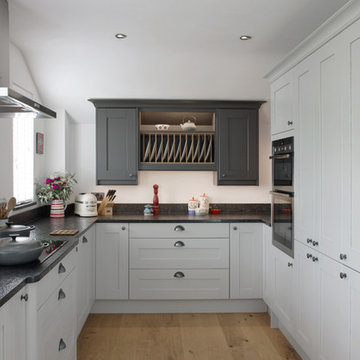
Mandy Donneky
This is an example of a small transitional u-shaped kitchen in Cornwall with shaker cabinets, grey cabinets, grey splashback, stainless steel appliances, light hardwood floors, no island, beige floor, black benchtop and mosaic tile splashback.
This is an example of a small transitional u-shaped kitchen in Cornwall with shaker cabinets, grey cabinets, grey splashback, stainless steel appliances, light hardwood floors, no island, beige floor, black benchtop and mosaic tile splashback.
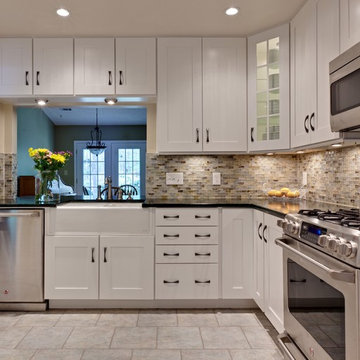
Transitional White Kitchen with Farmhouse Sink
Inspiration for a small traditional u-shaped eat-in kitchen in Atlanta with a farmhouse sink, white cabinets, recessed-panel cabinets, soapstone benchtops, multi-coloured splashback, glass tile splashback, stainless steel appliances, porcelain floors, with island, beige floor and green benchtop.
Inspiration for a small traditional u-shaped eat-in kitchen in Atlanta with a farmhouse sink, white cabinets, recessed-panel cabinets, soapstone benchtops, multi-coloured splashback, glass tile splashback, stainless steel appliances, porcelain floors, with island, beige floor and green benchtop.
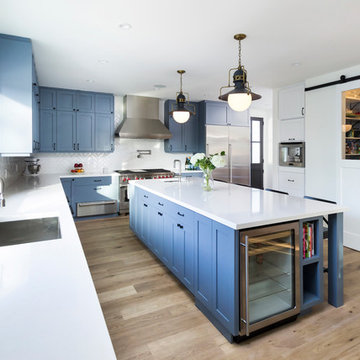
Inspiration for a transitional l-shaped kitchen in Los Angeles with an undermount sink, shaker cabinets, blue cabinets, white splashback, stainless steel appliances and beige floor.
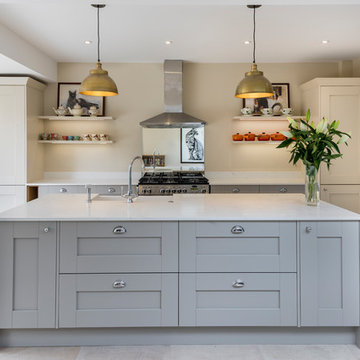
Photo of a mid-sized transitional galley kitchen in London with shaker cabinets, stainless steel appliances, with island, white benchtop, a farmhouse sink, grey cabinets and beige floor.
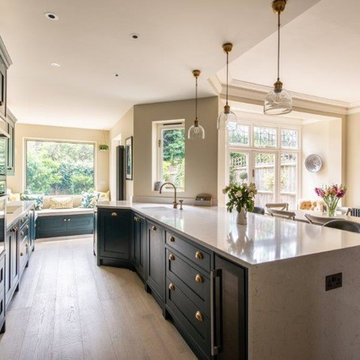
David Rannard
Design ideas for a large transitional eat-in kitchen in Kent with an undermount sink, recessed-panel cabinets, blue cabinets, light hardwood floors, with island, beige floor and white benchtop.
Design ideas for a large transitional eat-in kitchen in Kent with an undermount sink, recessed-panel cabinets, blue cabinets, light hardwood floors, with island, beige floor and white benchtop.
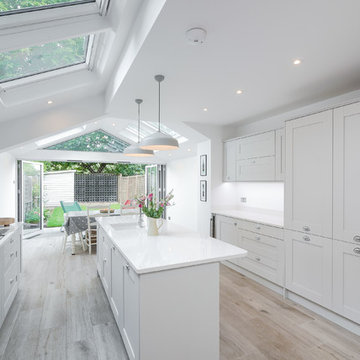
Overview
L shaped rear ground floor extension with a loft conversion and internal alterations throughout
The Brief
Create space, bring in the light and hide the stuff of life away so we can have some calm moments in our family home, keep in modern but not uber-modern…….
Our Solution
Clients with young families need very specific spaces and lots of storage for the stuff of life. This fantastic client wanted much more flexibility from the floor space and wanted every living area to be as light as possible, but to retain and work with some period features.
Over time family spaces need to change and adapt as children grow, work commitments evolve needing home working areas and visiting friends and relatives need comfortable space and privacy.
Planning a family home looks at these competing elements and as ever tries to get more space from the house than it seemed to have, that was done using some neat space planning and clever arrangement of uses within each floor plan.
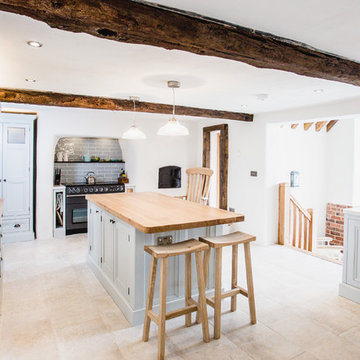
Large country kitchen in West Midlands with a farmhouse sink, blue cabinets, with island, beige floor, recessed-panel cabinets, wood benchtops, grey splashback, black appliances and beige benchtop.
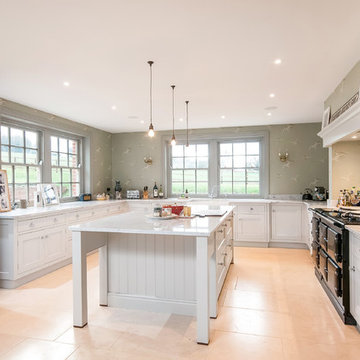
This is an example of a large country l-shaped kitchen in Hampshire with white cabinets, granite benchtops, white splashback, stone slab splashback, black appliances, porcelain floors, with island, beige floor and shaker cabinets.
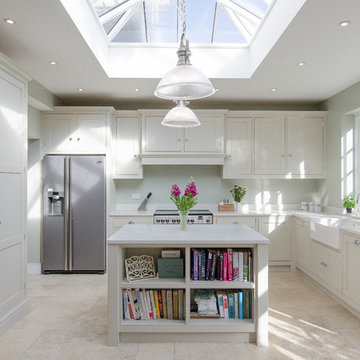
SB Furniture
Inspiration for a mid-sized transitional u-shaped kitchen in Sussex with a farmhouse sink, recessed-panel cabinets, white cabinets, stainless steel appliances, with island and beige floor.
Inspiration for a mid-sized transitional u-shaped kitchen in Sussex with a farmhouse sink, recessed-panel cabinets, white cabinets, stainless steel appliances, with island and beige floor.
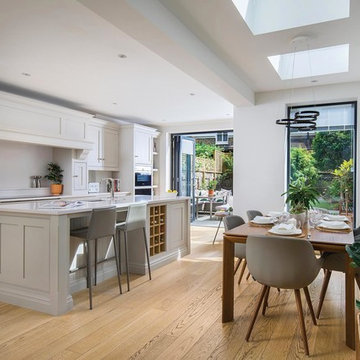
Design ideas for a mid-sized contemporary single-wall eat-in kitchen in London with an undermount sink, shaker cabinets, light hardwood floors, with island, beige floor, white benchtop, beige cabinets and black appliances.
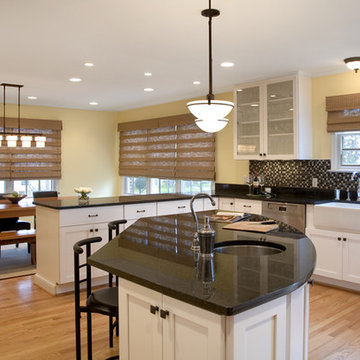
Design ideas for a large eclectic l-shaped separate kitchen in DC Metro with mosaic tile splashback, stainless steel appliances, a farmhouse sink, black splashback, shaker cabinets, white cabinets, granite benchtops, light hardwood floors, with island and beige floor.
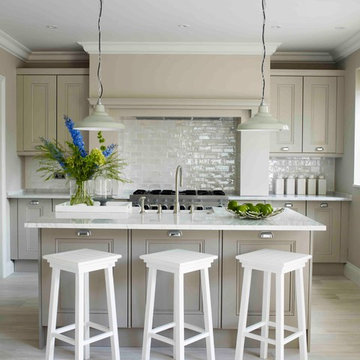
Design ideas for a mid-sized transitional galley open plan kitchen in London with beige cabinets, marble benchtops, white splashback, ceramic splashback, stainless steel appliances, light hardwood floors, with island, a farmhouse sink, recessed-panel cabinets and beige floor.
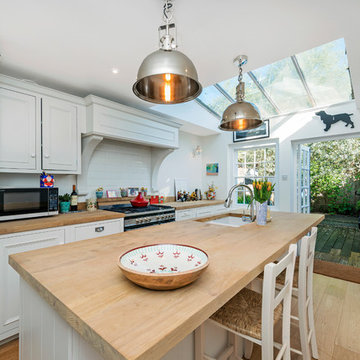
Fresh Photo House
Photo of a mid-sized country single-wall separate kitchen in London with a double-bowl sink, shaker cabinets, light wood cabinets, wood benchtops, white splashback, subway tile splashback, stainless steel appliances, light hardwood floors, with island, beige floor and beige benchtop.
Photo of a mid-sized country single-wall separate kitchen in London with a double-bowl sink, shaker cabinets, light wood cabinets, wood benchtops, white splashback, subway tile splashback, stainless steel appliances, light hardwood floors, with island, beige floor and beige benchtop.
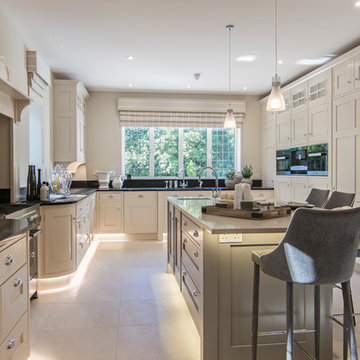
Photo of a large transitional u-shaped kitchen in Buckinghamshire with an undermount sink, shaker cabinets, beige cabinets, granite benchtops, with island, beige floor and black benchtop.
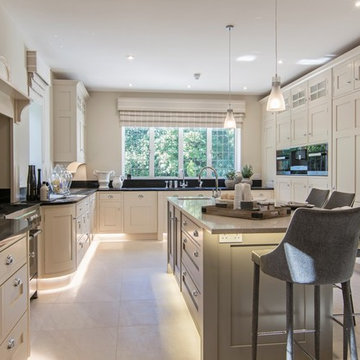
Design ideas for a large transitional u-shaped kitchen in Other with shaker cabinets, beige cabinets, granite benchtops, stainless steel appliances, with island and beige floor.
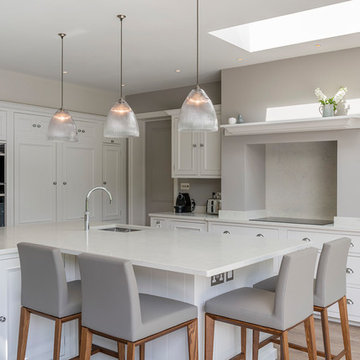
White/ grey kitchen beautifully balanced with 3 hanging pendants.
This is an example of a large transitional l-shaped eat-in kitchen in Surrey with white cabinets, quartzite benchtops, grey splashback, laminate floors, with island, white benchtop, marble splashback, an undermount sink, recessed-panel cabinets, panelled appliances and beige floor.
This is an example of a large transitional l-shaped eat-in kitchen in Surrey with white cabinets, quartzite benchtops, grey splashback, laminate floors, with island, white benchtop, marble splashback, an undermount sink, recessed-panel cabinets, panelled appliances and beige floor.
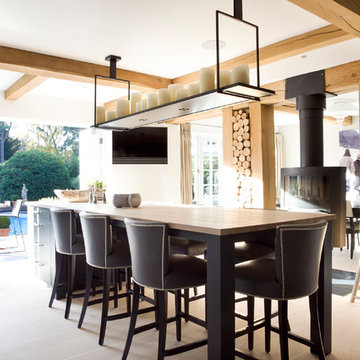
Lind & Cumings Design Photography
Design ideas for a large scandinavian kitchen in Surrey with light hardwood floors, with island and beige floor.
Design ideas for a large scandinavian kitchen in Surrey with light hardwood floors, with island and beige floor.
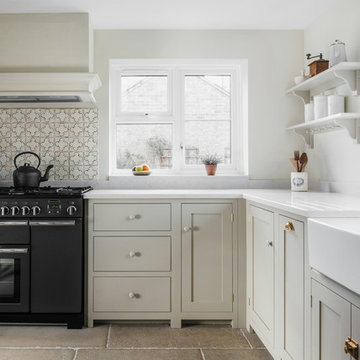
Mid-sized traditional l-shaped separate kitchen in Cambridgeshire with a farmhouse sink, shaker cabinets, black appliances, stainless steel cabinets, beige splashback, ceramic splashback and beige floor.
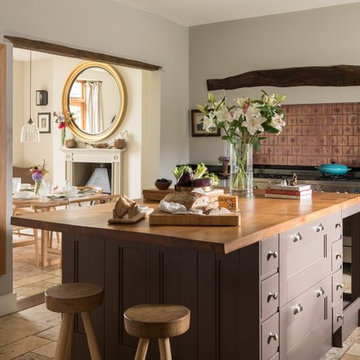
Unique Home Stays
This is an example of a mid-sized country l-shaped open plan kitchen in Other with brown cabinets, wood benchtops, with island, beige floor, black benchtop, recessed-panel cabinets, metallic splashback, metal splashback and stainless steel appliances.
This is an example of a mid-sized country l-shaped open plan kitchen in Other with brown cabinets, wood benchtops, with island, beige floor, black benchtop, recessed-panel cabinets, metallic splashback, metal splashback and stainless steel appliances.
Kitchen with Beige Floor Design Ideas
1