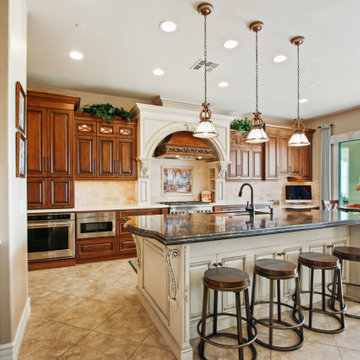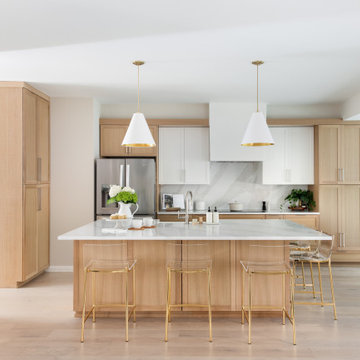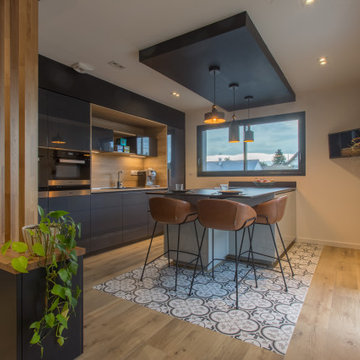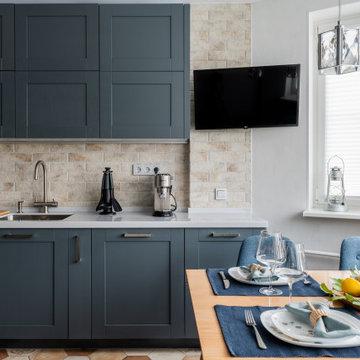All Cabinet Styles Kitchen with Beige Floor Design Ideas
Refine by:
Budget
Sort by:Popular Today
101 - 120 of 114,210 photos
Item 1 of 3

Modern kitchen with rift-cut white oak cabinetry and a natural stone island.
Inspiration for a mid-sized contemporary kitchen in Minneapolis with a double-bowl sink, flat-panel cabinets, light wood cabinets, quartzite benchtops, beige splashback, engineered quartz splashback, stainless steel appliances, light hardwood floors, with island, beige floor and beige benchtop.
Inspiration for a mid-sized contemporary kitchen in Minneapolis with a double-bowl sink, flat-panel cabinets, light wood cabinets, quartzite benchtops, beige splashback, engineered quartz splashback, stainless steel appliances, light hardwood floors, with island, beige floor and beige benchtop.

Traditional Kitchen, 2-Tone Cabinetry with Glazed Finish.
Custom Finish Color hand created with client.
Custom Carvings
X-Lite Doors
Photo of a large mediterranean l-shaped eat-in kitchen in Los Angeles with with island, an undermount sink, raised-panel cabinets, dark wood cabinets, beige splashback, stainless steel appliances, beige floor and beige benchtop.
Photo of a large mediterranean l-shaped eat-in kitchen in Los Angeles with with island, an undermount sink, raised-panel cabinets, dark wood cabinets, beige splashback, stainless steel appliances, beige floor and beige benchtop.

eat in kitchen
Photo of a large contemporary u-shaped eat-in kitchen with a farmhouse sink, flat-panel cabinets, black cabinets, marble benchtops, white splashback, ceramic splashback, stainless steel appliances, light hardwood floors, beige floor, white benchtop and vaulted.
Photo of a large contemporary u-shaped eat-in kitchen with a farmhouse sink, flat-panel cabinets, black cabinets, marble benchtops, white splashback, ceramic splashback, stainless steel appliances, light hardwood floors, beige floor, white benchtop and vaulted.

Transitional l-shaped kitchen in Austin with shaker cabinets, light wood cabinets, white splashback, stone slab splashback, stainless steel appliances, light hardwood floors, beige floor and white benchtop.

Kitchen renovation replacing the sloped floor 1970's kitchen addition into a designer showcase kitchen matching the aesthetics of this regal vintage Victorian home. Thoughtful design including a baker's hutch, glamourous bar, integrated cat door to basement litter box, Italian range, stunning Lincoln marble, and tumbled marble floor.

A historic London townhouse, redesigned by Rose Narmani Interiors.
Large contemporary kitchen in London with a drop-in sink, flat-panel cabinets, blue cabinets, marble benchtops, white splashback, marble splashback, black appliances, bamboo floors, with island, beige floor and white benchtop.
Large contemporary kitchen in London with a drop-in sink, flat-panel cabinets, blue cabinets, marble benchtops, white splashback, marble splashback, black appliances, bamboo floors, with island, beige floor and white benchtop.

Our Austin studio decided to go bold with this project by ensuring that each space had a unique identity in the Mid-Century Modern style bathroom, butler's pantry, and mudroom. We covered the bathroom walls and flooring with stylish beige and yellow tile that was cleverly installed to look like two different patterns. The mint cabinet and pink vanity reflect the mid-century color palette. The stylish knobs and fittings add an extra splash of fun to the bathroom.
The butler's pantry is located right behind the kitchen and serves multiple functions like storage, a study area, and a bar. We went with a moody blue color for the cabinets and included a raw wood open shelf to give depth and warmth to the space. We went with some gorgeous artistic tiles that create a bold, intriguing look in the space.
In the mudroom, we used siding materials to create a shiplap effect to create warmth and texture – a homage to the classic Mid-Century Modern design. We used the same blue from the butler's pantry to create a cohesive effect. The large mint cabinets add a lighter touch to the space.
---
Project designed by the Atomic Ranch featured modern designers at Breathe Design Studio. From their Austin design studio, they serve an eclectic and accomplished nationwide clientele including in Palm Springs, LA, and the San Francisco Bay Area.
For more about Breathe Design Studio, see here: https://www.breathedesignstudio.com/
To learn more about this project, see here:
https://www.breathedesignstudio.com/atomic-ranch

This is an example of a mid-sized contemporary l-shaped open plan kitchen in Paris with an undermount sink, flat-panel cabinets, white cabinets, wood benchtops, panelled appliances, light hardwood floors, no island, beige floor and beige benchtop.

Photo of a large beach style u-shaped eat-in kitchen in Minneapolis with a farmhouse sink, shaker cabinets, white cabinets, quartzite benchtops, grey splashback, ceramic splashback, stainless steel appliances, medium hardwood floors, with island, beige floor, white benchtop and vaulted.

This is an example of a large traditional u-shaped open plan kitchen in Detroit with a farmhouse sink, shaker cabinets, green cabinets, quartz benchtops, white splashback, marble splashback, stainless steel appliances, light hardwood floors, with island, beige floor and white benchtop.

This is an example of a large transitional u-shaped open plan kitchen in Other with a drop-in sink, recessed-panel cabinets, white cabinets, marble benchtops, white splashback, ceramic splashback, white appliances, light hardwood floors, with island, beige floor, white benchtop and coffered.

Natural walnut cabinetry, quartzite stone countertops and backsplash and a large picture window all make this mid-century modern kitchen a celebration of nature.

This is an example of an expansive country single-wall open plan kitchen in New York with an undermount sink, flat-panel cabinets, distressed cabinets, grey splashback, porcelain splashback, stainless steel appliances, light hardwood floors, with island, beige floor, white benchtop, vaulted and quartzite benchtops.

Sage green kitchen and open plan living space in a newly converted Victorian terrace flat.
Inspiration for a mid-sized scandinavian galley open plan kitchen in London with a farmhouse sink, flat-panel cabinets, green cabinets, white splashback, marble splashback, black appliances, medium hardwood floors, no island, beige floor, white benchtop and quartzite benchtops.
Inspiration for a mid-sized scandinavian galley open plan kitchen in London with a farmhouse sink, flat-panel cabinets, green cabinets, white splashback, marble splashback, black appliances, medium hardwood floors, no island, beige floor, white benchtop and quartzite benchtops.

Inspiration for a large u-shaped open plan kitchen in Albuquerque with a single-bowl sink, flat-panel cabinets, black cabinets, quartz benchtops, beige splashback, porcelain splashback, panelled appliances, porcelain floors, with island, beige floor, beige benchtop and wood.

Фото: Шангина Ольга
Стиль: Рябова Ольга
Photo of a mid-sized contemporary l-shaped separate kitchen in Moscow with an undermount sink, flat-panel cabinets, white cabinets, solid surface benchtops, beige splashback, ceramic floors, with island, beige floor and beige benchtop.
Photo of a mid-sized contemporary l-shaped separate kitchen in Moscow with an undermount sink, flat-panel cabinets, white cabinets, solid surface benchtops, beige splashback, ceramic floors, with island, beige floor and beige benchtop.

The Modern Spanish kitchen offers a space for a young family to enjoy. Equipped with a modern island, white cabinets, a white plaster hood, beige Spanish tile floors and clean details.

Mid-sized modern l-shaped open plan kitchen in Austin with a farmhouse sink, shaker cabinets, black cabinets, quartzite benchtops, white splashback, marble splashback, stainless steel appliances, light hardwood floors, with island, beige floor, white benchtop and wood.

Photo of a contemporary galley kitchen in Other with an undermount sink, flat-panel cabinets, grey cabinets, black appliances, light hardwood floors, a peninsula, beige floor and beige benchtop.

Современная кухня, простые и лаконичные линии.
Design ideas for a mid-sized contemporary u-shaped separate kitchen in Moscow with a single-bowl sink, raised-panel cabinets, grey cabinets, solid surface benchtops, beige splashback, subway tile splashback, black appliances, porcelain floors, no island, beige floor and white benchtop.
Design ideas for a mid-sized contemporary u-shaped separate kitchen in Moscow with a single-bowl sink, raised-panel cabinets, grey cabinets, solid surface benchtops, beige splashback, subway tile splashback, black appliances, porcelain floors, no island, beige floor and white benchtop.
All Cabinet Styles Kitchen with Beige Floor Design Ideas
6