All Backsplash Materials Kitchen with Beige Floor Design Ideas
Refine by:
Budget
Sort by:Popular Today
161 - 180 of 91,633 photos
Item 1 of 3
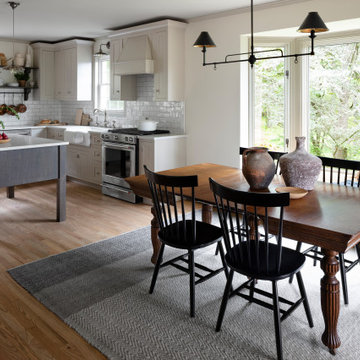
Photo of a mid-sized country l-shaped eat-in kitchen in Baltimore with a farmhouse sink, shaker cabinets, beige cabinets, quartz benchtops, white splashback, ceramic splashback, stainless steel appliances, light hardwood floors, with island, beige floor and white benchtop.
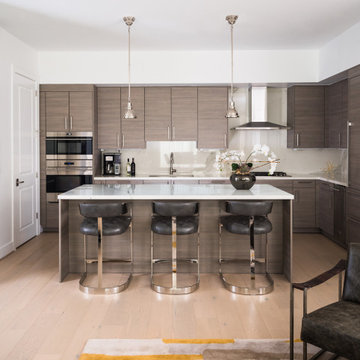
This is an example of a contemporary l-shaped open plan kitchen in Houston with flat-panel cabinets, light hardwood floors, with island, beige floor, white benchtop, an undermount sink, dark wood cabinets, beige splashback, stainless steel appliances, quartz benchtops and stone slab splashback.
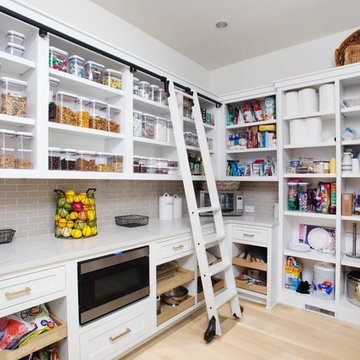
Photo of a transitional u-shaped kitchen pantry in Atlanta with open cabinets, white cabinets, grey splashback, subway tile splashback, light hardwood floors, no island, beige floor and white benchtop.
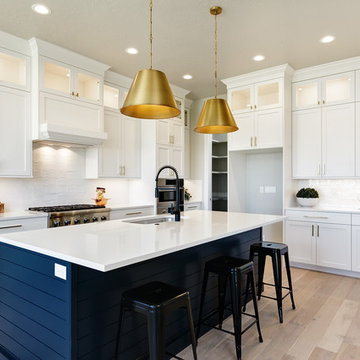
Inspiration for a large arts and crafts u-shaped eat-in kitchen in Boise with an undermount sink, recessed-panel cabinets, white cabinets, quartz benchtops, white splashback, brick splashback, stainless steel appliances, light hardwood floors, with island, beige floor and white benchtop.
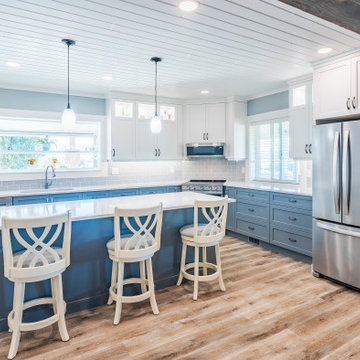
An exposed beam is a great opportunity for drama and change - the island looks welcoming and anchors the kitchen!
Photo credit Brice Ferre Photography
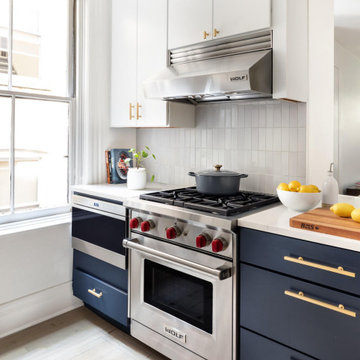
Want beautiful grey kitchen tiles that fit your budget? Available in our budget-friendly Foundations Collection, our 2x6 Tile in French Linen maximizes style, square footage, and value in this chic NYC apartment kitchen.
TILE SHOWN
2x6 Tile in French Linen
DESIGN
Grisoro Designs
PHOTOS
Regan Wood Photography
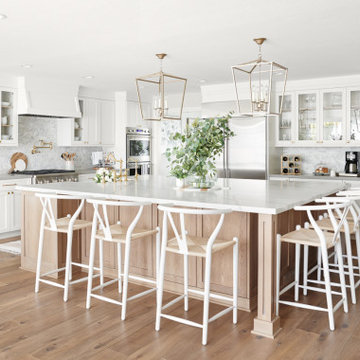
This is an example of a large scandinavian u-shaped eat-in kitchen in San Francisco with a farmhouse sink, recessed-panel cabinets, white cabinets, quartzite benchtops, white splashback, marble splashback, stainless steel appliances, light hardwood floors, with island, beige floor and white benchtop.
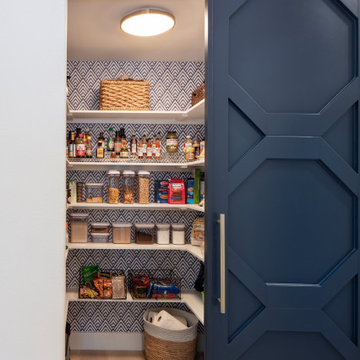
This is an example of a large transitional u-shaped kitchen pantry in Austin with a farmhouse sink, recessed-panel cabinets, white cabinets, quartzite benchtops, white splashback, ceramic splashback, panelled appliances, light hardwood floors, with island, beige floor and white benchtop.
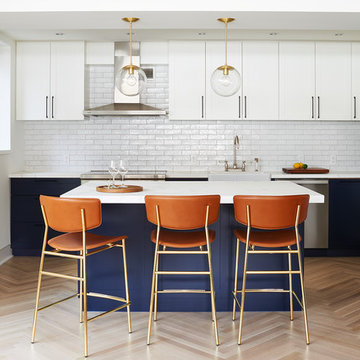
Photo of a contemporary kitchen with a farmhouse sink, shaker cabinets, white cabinets, white splashback, subway tile splashback, stainless steel appliances, light hardwood floors, with island, beige floor and white benchtop.
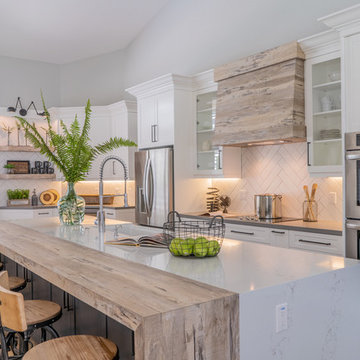
This is an example of a large country galley open plan kitchen in Miami with a farmhouse sink, shaker cabinets, white cabinets, quartzite benchtops, white splashback, subway tile splashback, stainless steel appliances, vinyl floors, with island, beige floor and grey benchtop.
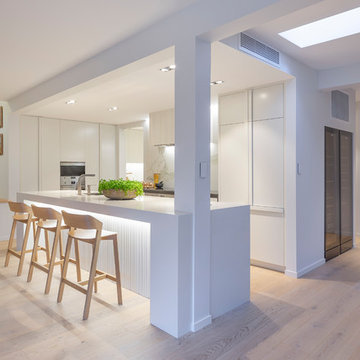
This is an example of a mid-sized scandinavian galley kitchen pantry in Auckland with a drop-in sink, flat-panel cabinets, white cabinets, solid surface benchtops, white splashback, porcelain splashback, stainless steel appliances, light hardwood floors, with island, beige floor and white benchtop.
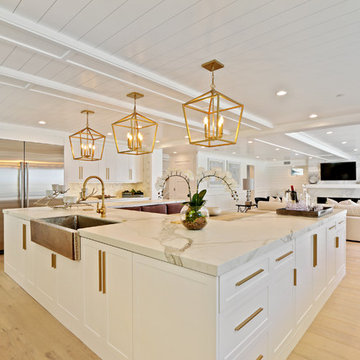
BD Realty
This is an example of an expansive modern u-shaped eat-in kitchen in Orange County with a farmhouse sink, shaker cabinets, white cabinets, quartzite benchtops, white splashback, marble splashback, stainless steel appliances, light hardwood floors, with island, beige floor and white benchtop.
This is an example of an expansive modern u-shaped eat-in kitchen in Orange County with a farmhouse sink, shaker cabinets, white cabinets, quartzite benchtops, white splashback, marble splashback, stainless steel appliances, light hardwood floors, with island, beige floor and white benchtop.
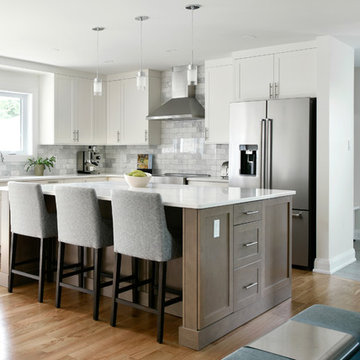
Mid-sized transitional l-shaped open plan kitchen in Ottawa with an undermount sink, shaker cabinets, white cabinets, quartz benchtops, grey splashback, marble splashback, stainless steel appliances, light hardwood floors, with island, beige floor and white benchtop.
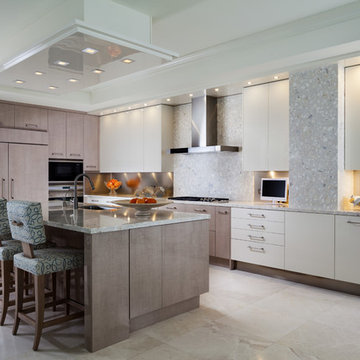
Inspiration for a large contemporary l-shaped open plan kitchen in Miami with beige floor, an undermount sink, flat-panel cabinets, medium wood cabinets, stone slab splashback, panelled appliances and with island.
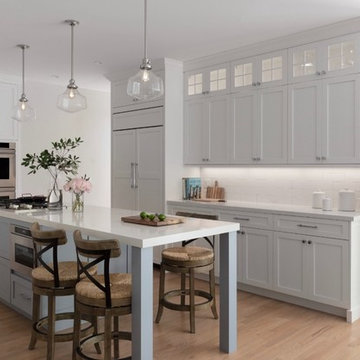
Transitional kitchen remodel to update a 1990's Italianate style kitchen into a brand new and functional space. The clients say they feel like they have a brand new home!
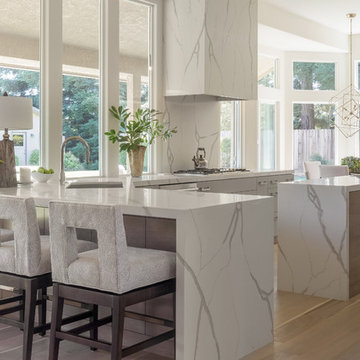
This high contemporary kitchen places an emphasis on the views to the expansive garden beyond. Soft colors and textures make the space approachable.
Photo of a large contemporary l-shaped eat-in kitchen in Sacramento with an undermount sink, flat-panel cabinets, grey cabinets, white splashback, stone slab splashback, light hardwood floors, with island, beige floor, white benchtop, marble benchtops and stainless steel appliances.
Photo of a large contemporary l-shaped eat-in kitchen in Sacramento with an undermount sink, flat-panel cabinets, grey cabinets, white splashback, stone slab splashback, light hardwood floors, with island, beige floor, white benchtop, marble benchtops and stainless steel appliances.
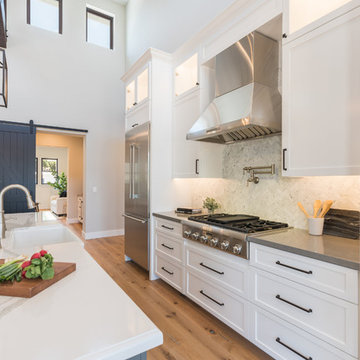
Designer: Honeycomb Home Design
Photographer: Marcel Alain
This new home features open beam ceilings and a ranch style feel with contemporary elements.
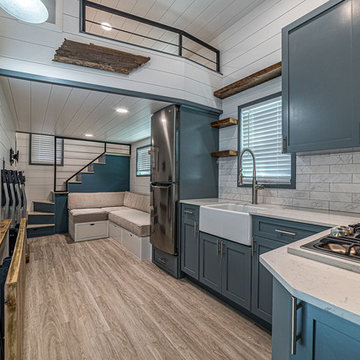
Wansley Tiny House, built by Movable Roots Tiny Home Builders in Melbourne, FL
Photo of a small modern l-shaped open plan kitchen in Dallas with a farmhouse sink, shaker cabinets, blue cabinets, quartz benchtops, grey splashback, porcelain splashback, stainless steel appliances, vinyl floors, no island, beige floor and white benchtop.
Photo of a small modern l-shaped open plan kitchen in Dallas with a farmhouse sink, shaker cabinets, blue cabinets, quartz benchtops, grey splashback, porcelain splashback, stainless steel appliances, vinyl floors, no island, beige floor and white benchtop.
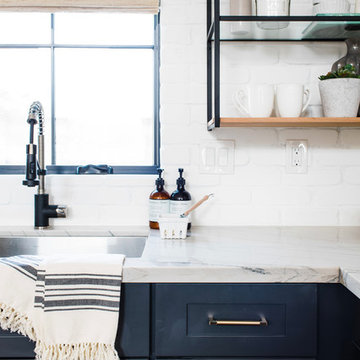
Design: Hartford House Design & Build
PC: Nick Sorensen
Design ideas for a mid-sized modern l-shaped eat-in kitchen in Phoenix with an undermount sink, shaker cabinets, blue cabinets, quartzite benchtops, white splashback, brick splashback, stainless steel appliances, light hardwood floors, beige floor and white benchtop.
Design ideas for a mid-sized modern l-shaped eat-in kitchen in Phoenix with an undermount sink, shaker cabinets, blue cabinets, quartzite benchtops, white splashback, brick splashback, stainless steel appliances, light hardwood floors, beige floor and white benchtop.
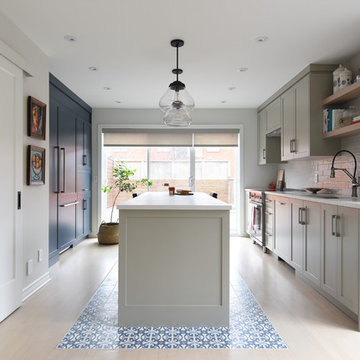
Mid-sized transitional galley kitchen in Montreal with shaker cabinets, grey cabinets, white splashback, subway tile splashback, light hardwood floors, with island, beige floor, an undermount sink and white benchtop.
All Backsplash Materials Kitchen with Beige Floor Design Ideas
9