Kitchen with Beige Floor Design Ideas
Refine by:
Budget
Sort by:Popular Today
61 - 80 of 1,523 photos
Item 1 of 3
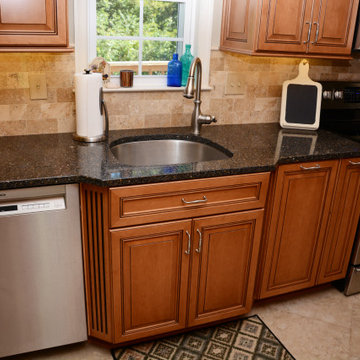
This kitchen features Cambria Southampton quartz countertops.
This is an example of a mid-sized traditional galley separate kitchen in Baltimore with an undermount sink, raised-panel cabinets, medium wood cabinets, quartz benchtops, beige splashback, stainless steel appliances, no island, beige floor and black benchtop.
This is an example of a mid-sized traditional galley separate kitchen in Baltimore with an undermount sink, raised-panel cabinets, medium wood cabinets, quartz benchtops, beige splashback, stainless steel appliances, no island, beige floor and black benchtop.
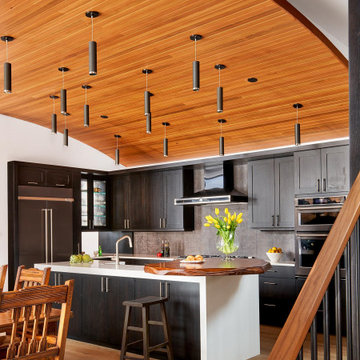
Design ideas for a contemporary l-shaped kitchen in Denver with shaker cabinets, dark wood cabinets, grey splashback, stainless steel appliances, light hardwood floors, with island, beige floor and white benchtop.
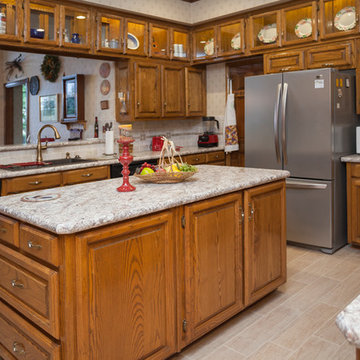
Large Cabinet removed over the island.
Wilsonart Laminate Countertop Bianco Romano
Daltile Tumbled Travertine Baja Cream Backsplash with Barbed Wire & Star Accent
Marazzi Taiga wood-look Porcelain Tile
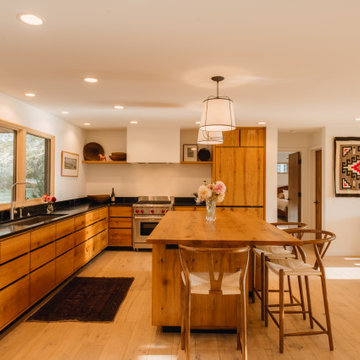
Inspiration for a l-shaped eat-in kitchen in Denver with a drop-in sink, flat-panel cabinets, medium wood cabinets, black splashback, stainless steel appliances, light hardwood floors, with island, beige floor and black benchtop.
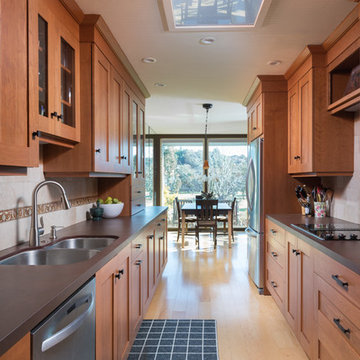
Transitional galley eat-in kitchen in San Francisco with a double-bowl sink, shaker cabinets, multi-coloured splashback, light hardwood floors, no island, beige floor, brown benchtop and medium wood cabinets.
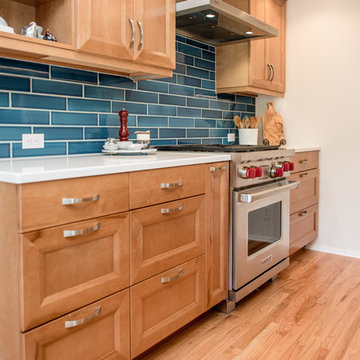
Yuriy Manchick
Design ideas for a transitional galley kitchen in Seattle with recessed-panel cabinets, light wood cabinets, quartz benchtops, blue splashback, porcelain splashback, stainless steel appliances, light hardwood floors, no island, beige floor and white benchtop.
Design ideas for a transitional galley kitchen in Seattle with recessed-panel cabinets, light wood cabinets, quartz benchtops, blue splashback, porcelain splashback, stainless steel appliances, light hardwood floors, no island, beige floor and white benchtop.
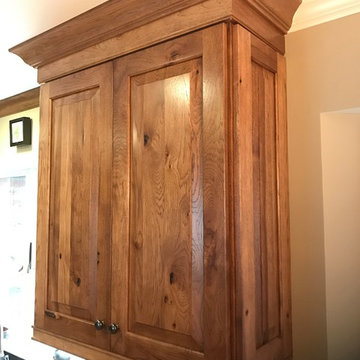
Rustic hickory kitchen featuring Kraftmaid cabinetry.
Design ideas for a large country l-shaped eat-in kitchen in Other with an undermount sink, raised-panel cabinets, medium wood cabinets, granite benchtops, grey splashback, ceramic splashback, stainless steel appliances, light hardwood floors, with island and beige floor.
Design ideas for a large country l-shaped eat-in kitchen in Other with an undermount sink, raised-panel cabinets, medium wood cabinets, granite benchtops, grey splashback, ceramic splashback, stainless steel appliances, light hardwood floors, with island and beige floor.
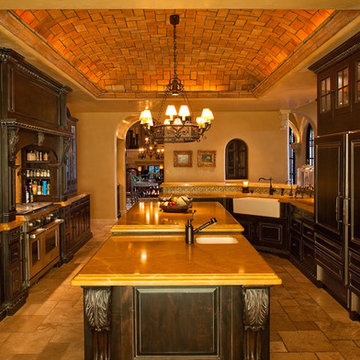
World Renowned Architecture Firm Fratantoni Design created this beautiful home! They design home plans for families all over the world in any size and style. They also have in-house Interior Designer Firm Fratantoni Interior Designers and world class Luxury Home Building Firm Fratantoni Luxury Estates! Hire one or all three companies to design and build and or remodel your home!
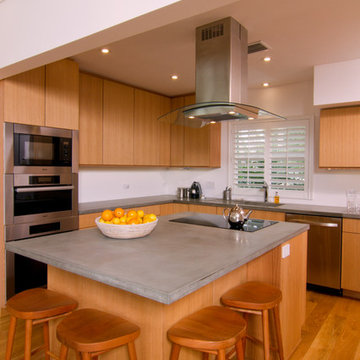
© RUSS-D'S Photography
This is an example of a mid-sized transitional open plan kitchen in Tampa with an undermount sink, flat-panel cabinets, light wood cabinets, stainless steel appliances, light hardwood floors, with island and beige floor.
This is an example of a mid-sized transitional open plan kitchen in Tampa with an undermount sink, flat-panel cabinets, light wood cabinets, stainless steel appliances, light hardwood floors, with island and beige floor.
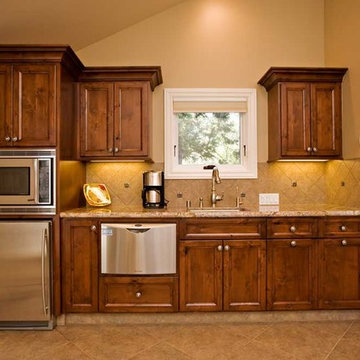
Pool House Kitchen, small dishwasher, nonslip floor. Note the compact drawer dishwasher.
Design ideas for a small traditional single-wall open plan kitchen in San Francisco with an undermount sink, recessed-panel cabinets, medium wood cabinets, granite benchtops, beige splashback, porcelain splashback, stainless steel appliances, porcelain floors, no island, beige floor and beige benchtop.
Design ideas for a small traditional single-wall open plan kitchen in San Francisco with an undermount sink, recessed-panel cabinets, medium wood cabinets, granite benchtops, beige splashback, porcelain splashback, stainless steel appliances, porcelain floors, no island, beige floor and beige benchtop.
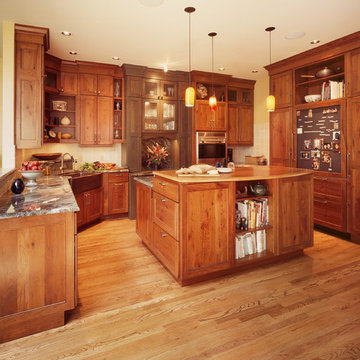
Photos by Philip Wegener Photography.
This renovated Cherry Creek townhome lost it's 1980's almond formica kitchen, replaced by this unfitted-look distressed cherry kitchen. Countertops are at three different heights, including a 33" high baking center at the stained cabinet. Large single bowl copper sink. Wolf and SubZero appliances. Cabinets were stacked for maximum storage. Kitchen is open to family room on left and breakfast nook behind camera.
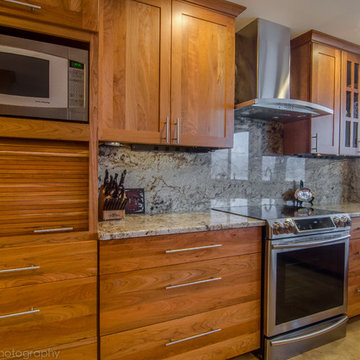
Photo of a large arts and crafts u-shaped eat-in kitchen in Seattle with an undermount sink, shaker cabinets, light wood cabinets, granite benchtops, stone slab splashback, stainless steel appliances, no island and beige floor.
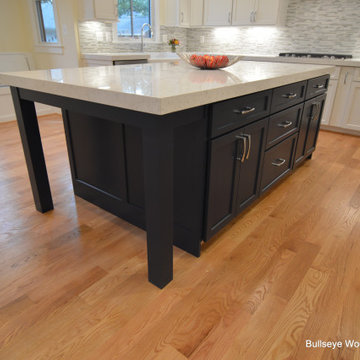
Large kitchen features custom cabinets with modern shaker door/drawer style, dine in island, white perimeter with navy blue island, stainless appliances and farmhouse sink.
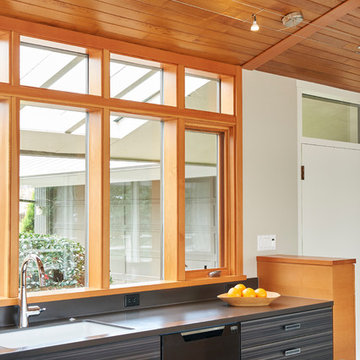
Design ideas for a mid-sized midcentury galley open plan kitchen in Seattle with an undermount sink, flat-panel cabinets, grey cabinets, cement tiles, with island, beige floor and grey benchtop.
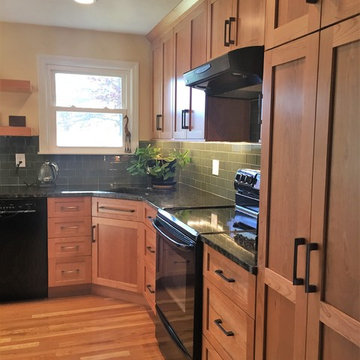
This is an example of a mid-sized traditional u-shaped eat-in kitchen in Boston with an undermount sink, shaker cabinets, medium wood cabinets, granite benchtops, green splashback, glass tile splashback, stainless steel appliances, light hardwood floors, a peninsula and beige floor.
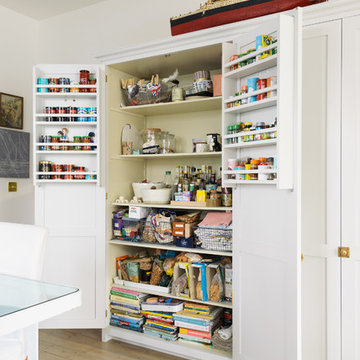
deVOL Kitchens
Photo of a country kitchen pantry in Other with shaker cabinets, white cabinets, light hardwood floors and beige floor.
Photo of a country kitchen pantry in Other with shaker cabinets, white cabinets, light hardwood floors and beige floor.
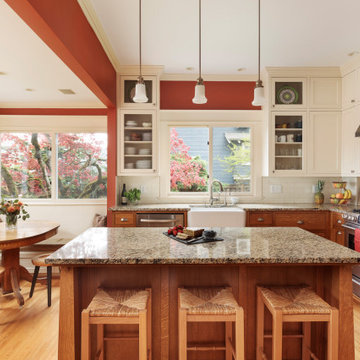
Inspiration for a mid-sized transitional l-shaped eat-in kitchen in Portland with a farmhouse sink, shaker cabinets, granite benchtops, white splashback, subway tile splashback, light hardwood floors, with island, multi-coloured benchtop, medium wood cabinets, stainless steel appliances and beige floor.
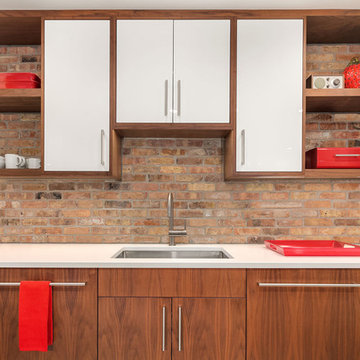
A contemporary, Mid-Century Modern kitchen refresh with gorgeous high-gloss white and walnut wood cabinetry paired with bright, red accents. The flooring is a beautifully speckled Terrazzo tile. Open shelving against a reclaimed brick backsplash is brightened up with recessed lighting. Our designer, Mackenzie Cain, created this truly unique kitchen for these stylish homeowners.
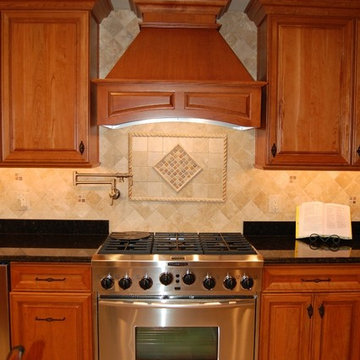
This is an example of a large traditional galley eat-in kitchen in Baltimore with a double-bowl sink, raised-panel cabinets, medium wood cabinets, granite benchtops, beige splashback, travertine splashback, stainless steel appliances, travertine floors, with island, beige floor and black benchtop.
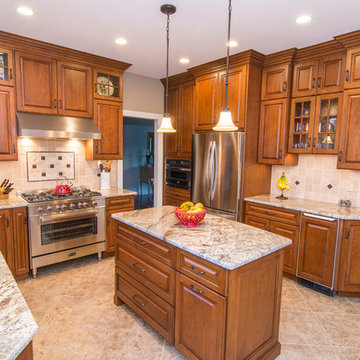
This is an example of a large traditional u-shaped separate kitchen in Philadelphia with a double-bowl sink, raised-panel cabinets, brown cabinets, granite benchtops, beige splashback, stone tile splashback, stainless steel appliances, ceramic floors, with island and beige floor.
Kitchen with Beige Floor Design Ideas
4