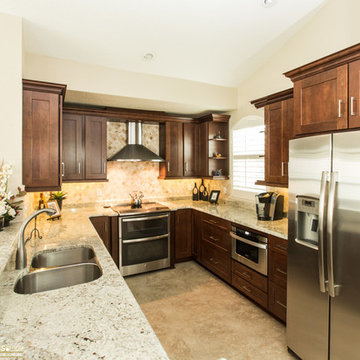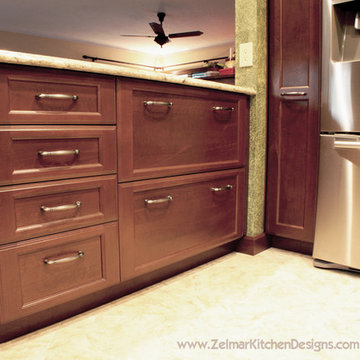Kitchen with Beige Splashback and a Peninsula Design Ideas
Refine by:
Budget
Sort by:Popular Today
21 - 40 of 15,813 photos
Item 1 of 3
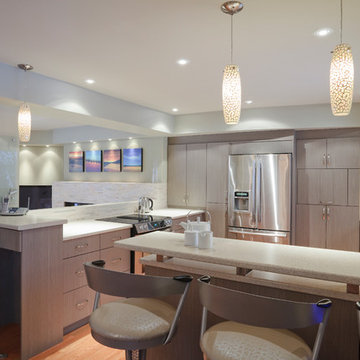
Photographer: Michael Roberts
Design ideas for a mid-sized contemporary u-shaped kitchen in Other with stainless steel appliances, a double-bowl sink, flat-panel cabinets, brown cabinets, beige splashback, light hardwood floors, a peninsula, brown floor and beige benchtop.
Design ideas for a mid-sized contemporary u-shaped kitchen in Other with stainless steel appliances, a double-bowl sink, flat-panel cabinets, brown cabinets, beige splashback, light hardwood floors, a peninsula, brown floor and beige benchtop.
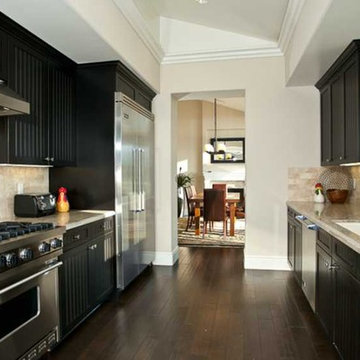
Photo of a mid-sized contemporary galley separate kitchen in Orange County with an undermount sink, beaded inset cabinets, black cabinets, granite benchtops, beige splashback, stone tile splashback, stainless steel appliances, dark hardwood floors, a peninsula and brown floor.
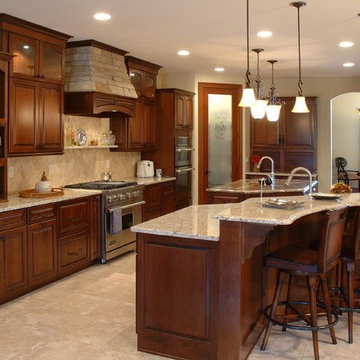
Photo of a mid-sized traditional l-shaped kitchen in Cleveland with raised-panel cabinets, limestone splashback, an undermount sink, dark wood cabinets, granite benchtops, beige splashback, stainless steel appliances, limestone floors, a peninsula, beige floor and beige benchtop.
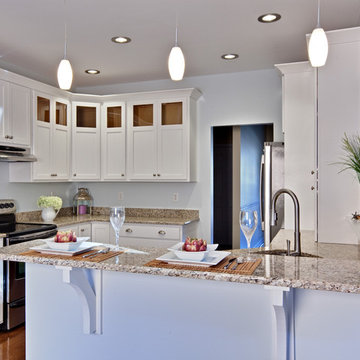
Transitional White Kitchen with peninsula
Inspiration for a mid-sized contemporary u-shaped eat-in kitchen in Atlanta with granite benchtops, white cabinets, stainless steel appliances, a double-bowl sink, medium hardwood floors, a peninsula, brown floor, shaker cabinets, beige splashback and beige benchtop.
Inspiration for a mid-sized contemporary u-shaped eat-in kitchen in Atlanta with granite benchtops, white cabinets, stainless steel appliances, a double-bowl sink, medium hardwood floors, a peninsula, brown floor, shaker cabinets, beige splashback and beige benchtop.

This is an example of a mid-sized contemporary u-shaped open plan kitchen in Nantes with an undermount sink, flat-panel cabinets, white cabinets, wood benchtops, beige splashback, timber splashback, panelled appliances, light hardwood floors, a peninsula, beige floor and beige benchtop.
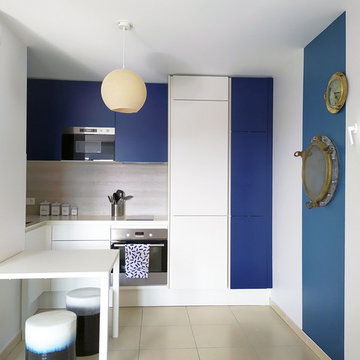
Design ideas for a beach style u-shaped kitchen in Nice with flat-panel cabinets, blue cabinets, beige splashback, stainless steel appliances, a peninsula, beige floor and white benchtop.
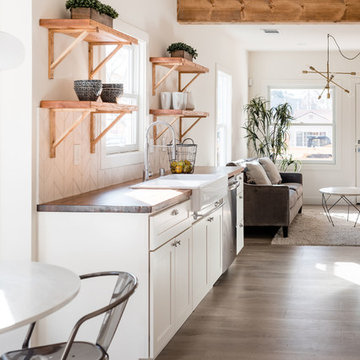
Stephanie Russo Photography
Photo of a small country single-wall open plan kitchen in Phoenix with a farmhouse sink, shaker cabinets, white cabinets, wood benchtops, beige splashback, stone tile splashback, stainless steel appliances, laminate floors, a peninsula and grey floor.
Photo of a small country single-wall open plan kitchen in Phoenix with a farmhouse sink, shaker cabinets, white cabinets, wood benchtops, beige splashback, stone tile splashback, stainless steel appliances, laminate floors, a peninsula and grey floor.
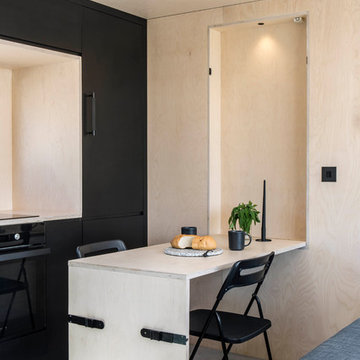
Lucy Walters Photography
Design ideas for a scandinavian kitchen in Oxfordshire with flat-panel cabinets, black cabinets, beige splashback, timber splashback, black appliances, concrete floors, a peninsula, grey floor and beige benchtop.
Design ideas for a scandinavian kitchen in Oxfordshire with flat-panel cabinets, black cabinets, beige splashback, timber splashback, black appliances, concrete floors, a peninsula, grey floor and beige benchtop.
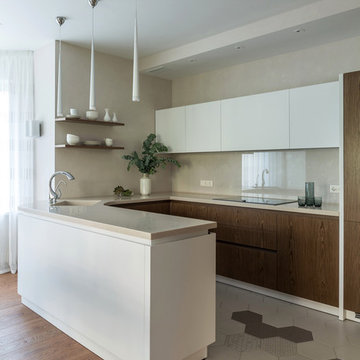
Виктор Чернышов
Mid-sized contemporary u-shaped open plan kitchen in Moscow with an integrated sink, flat-panel cabinets, beige splashback and a peninsula.
Mid-sized contemporary u-shaped open plan kitchen in Moscow with an integrated sink, flat-panel cabinets, beige splashback and a peninsula.
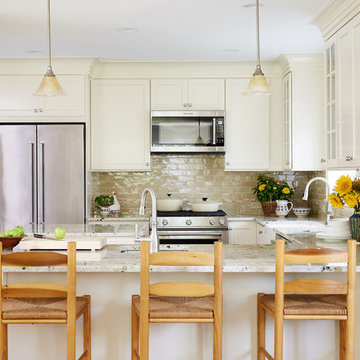
Stacey Goldberg
Photo of a traditional u-shaped kitchen in DC Metro with a farmhouse sink, shaker cabinets, beige cabinets, beige splashback, subway tile splashback, stainless steel appliances, medium hardwood floors and a peninsula.
Photo of a traditional u-shaped kitchen in DC Metro with a farmhouse sink, shaker cabinets, beige cabinets, beige splashback, subway tile splashback, stainless steel appliances, medium hardwood floors and a peninsula.
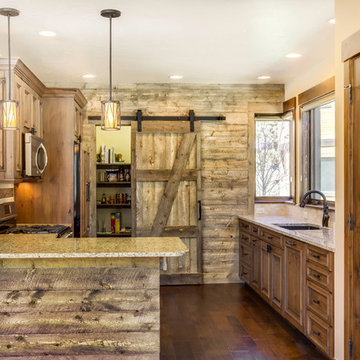
Michael Yearout
Design ideas for a small country u-shaped separate kitchen in Denver with an undermount sink, recessed-panel cabinets, medium wood cabinets, terrazzo benchtops, beige splashback, stone tile splashback, stainless steel appliances, medium hardwood floors and a peninsula.
Design ideas for a small country u-shaped separate kitchen in Denver with an undermount sink, recessed-panel cabinets, medium wood cabinets, terrazzo benchtops, beige splashback, stone tile splashback, stainless steel appliances, medium hardwood floors and a peninsula.
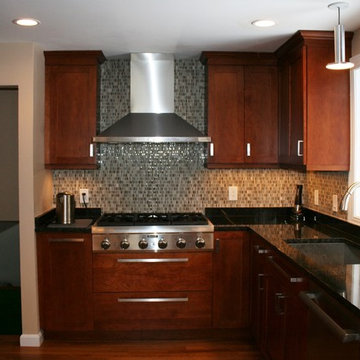
UltraCraft Shaker door style in cherry wood with an amber stain. Ubatuba granite and a glass and stone mosaic backsplash
This is an example of a large transitional u-shaped eat-in kitchen in Boston with an undermount sink, shaker cabinets, medium wood cabinets, granite benchtops, beige splashback, glass tile splashback, stainless steel appliances, medium hardwood floors and a peninsula.
This is an example of a large transitional u-shaped eat-in kitchen in Boston with an undermount sink, shaker cabinets, medium wood cabinets, granite benchtops, beige splashback, glass tile splashback, stainless steel appliances, medium hardwood floors and a peninsula.
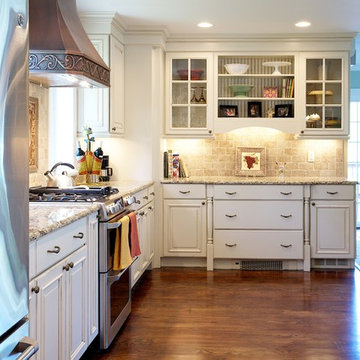
Mid-sized mediterranean u-shaped open plan kitchen in New York with raised-panel cabinets, white cabinets, beige splashback, stainless steel appliances, an undermount sink, granite benchtops, ceramic splashback, medium hardwood floors, a peninsula and brown floor.
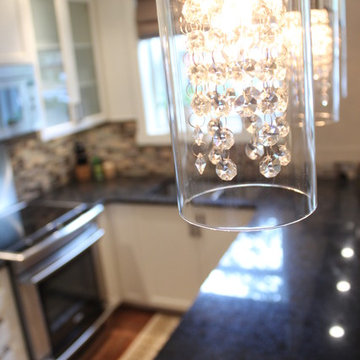
Condo renovation and design by SCD Design & Constructions. Truly own your condo and own who you are by customizing your condo to fit you! Make your kitchen fashionable and functional by adding breakfast nook! Add much more style with a tiled backsplash and crystal accented lighting! bring your lifestyle to new heights with SCD Design & Constructions!
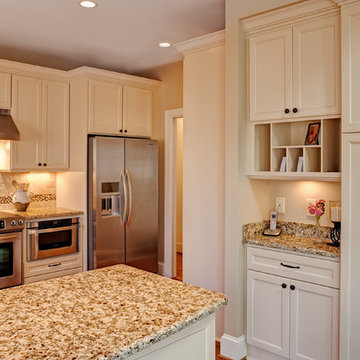
© Deborah Scannell Photography
Small traditional u-shaped eat-in kitchen in Charlotte with flat-panel cabinets, white cabinets, granite benchtops, beige splashback, stone tile splashback, stainless steel appliances, medium hardwood floors and a peninsula.
Small traditional u-shaped eat-in kitchen in Charlotte with flat-panel cabinets, white cabinets, granite benchtops, beige splashback, stone tile splashback, stainless steel appliances, medium hardwood floors and a peninsula.
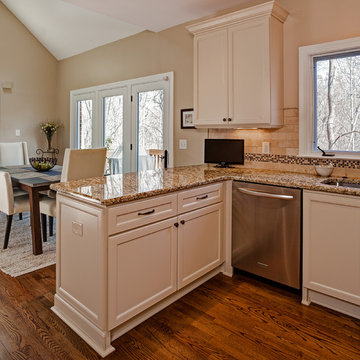
© Deborah Scannell Photography
Inspiration for a small traditional u-shaped eat-in kitchen in Charlotte with a single-bowl sink, flat-panel cabinets, white cabinets, granite benchtops, beige splashback, stone tile splashback, stainless steel appliances, medium hardwood floors and a peninsula.
Inspiration for a small traditional u-shaped eat-in kitchen in Charlotte with a single-bowl sink, flat-panel cabinets, white cabinets, granite benchtops, beige splashback, stone tile splashback, stainless steel appliances, medium hardwood floors and a peninsula.
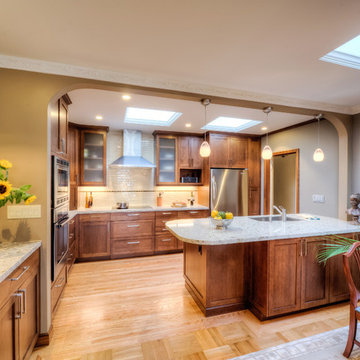
An open kitchen with large peninsula & skylights.
Design ideas for a mid-sized transitional l-shaped eat-in kitchen in San Francisco with an undermount sink, shaker cabinets, medium wood cabinets, granite benchtops, beige splashback, ceramic splashback, stainless steel appliances, light hardwood floors and a peninsula.
Design ideas for a mid-sized transitional l-shaped eat-in kitchen in San Francisco with an undermount sink, shaker cabinets, medium wood cabinets, granite benchtops, beige splashback, ceramic splashback, stainless steel appliances, light hardwood floors and a peninsula.
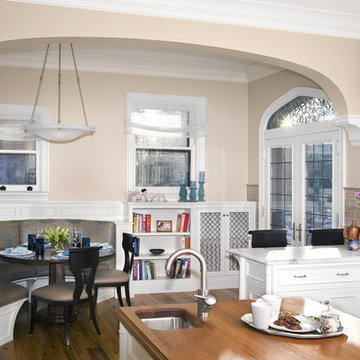
This end of the kitchen was originally walled off into two separate rooms. A smaller room was on the left which was a larder and the right had a small eating area for servants., hence the two different sized windows. I created a large sweeping curved to over a support beam that was structurally required once the walls were removed and then completed the curve with custom designed brackets. The custom built banquette has a leather seat and fabric back. The table I designed and a local worker made it from a felled walnut tree on the property.
Kitchen with Beige Splashback and a Peninsula Design Ideas
2
