Kitchen with Beige Splashback and Beige Benchtop Design Ideas
Refine by:
Budget
Sort by:Popular Today
61 - 80 of 16,938 photos
Item 1 of 3
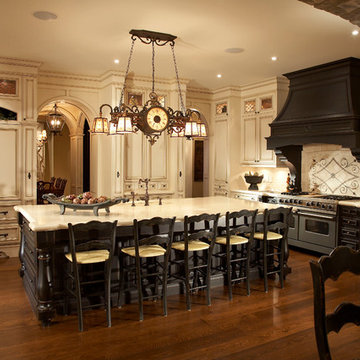
White and black distressed kitchen cabinets in this large traditional kitchen.
Photo of a large traditional u-shaped eat-in kitchen in Toronto with beige cabinets, beige splashback, panelled appliances, recessed-panel cabinets, granite benchtops, with island, dark hardwood floors, limestone splashback and beige benchtop.
Photo of a large traditional u-shaped eat-in kitchen in Toronto with beige cabinets, beige splashback, panelled appliances, recessed-panel cabinets, granite benchtops, with island, dark hardwood floors, limestone splashback and beige benchtop.
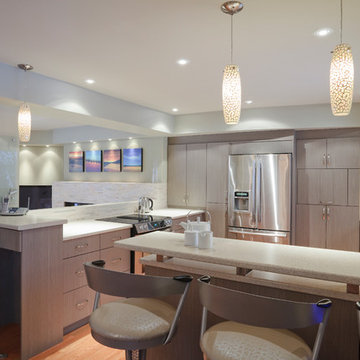
Photographer: Michael Roberts
Design ideas for a mid-sized contemporary u-shaped kitchen in Other with stainless steel appliances, a double-bowl sink, flat-panel cabinets, brown cabinets, beige splashback, light hardwood floors, a peninsula, brown floor and beige benchtop.
Design ideas for a mid-sized contemporary u-shaped kitchen in Other with stainless steel appliances, a double-bowl sink, flat-panel cabinets, brown cabinets, beige splashback, light hardwood floors, a peninsula, brown floor and beige benchtop.
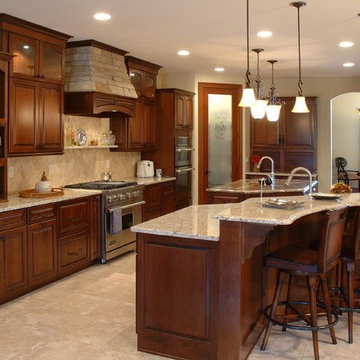
Photo of a mid-sized traditional l-shaped kitchen in Cleveland with raised-panel cabinets, limestone splashback, an undermount sink, dark wood cabinets, granite benchtops, beige splashback, stainless steel appliances, limestone floors, a peninsula, beige floor and beige benchtop.
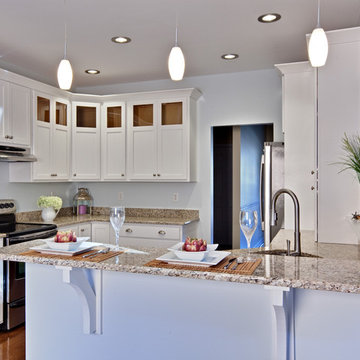
Transitional White Kitchen with peninsula
Inspiration for a mid-sized contemporary u-shaped eat-in kitchen in Atlanta with granite benchtops, white cabinets, stainless steel appliances, a double-bowl sink, medium hardwood floors, a peninsula, brown floor, shaker cabinets, beige splashback and beige benchtop.
Inspiration for a mid-sized contemporary u-shaped eat-in kitchen in Atlanta with granite benchtops, white cabinets, stainless steel appliances, a double-bowl sink, medium hardwood floors, a peninsula, brown floor, shaker cabinets, beige splashback and beige benchtop.
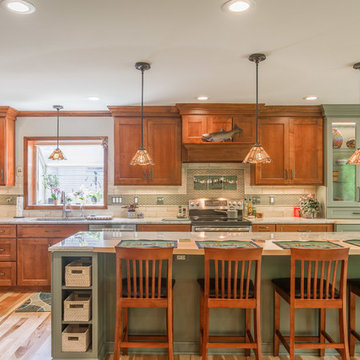
Photo of a large arts and crafts l-shaped eat-in kitchen in Detroit with an undermount sink, flat-panel cabinets, brown cabinets, granite benchtops, beige splashback, limestone splashback, stainless steel appliances, light hardwood floors, with island, brown floor and beige benchtop.

Design ideas for a large transitional l-shaped eat-in kitchen in Philadelphia with an undermount sink, shaker cabinets, white cabinets, quartzite benchtops, beige splashback, stone slab splashback, panelled appliances, medium hardwood floors, with island, brown floor and beige benchtop.

Inspiration for a large transitional single-wall separate kitchen in Sydney with a drop-in sink, raised-panel cabinets, beige cabinets, marble benchtops, beige splashback, marble splashback, stainless steel appliances, medium hardwood floors, with island, brown floor and beige benchtop.

This is an example of a small eclectic l-shaped eat-in kitchen in Minneapolis with an integrated sink, recessed-panel cabinets, blue cabinets, solid surface benchtops, beige splashback, porcelain floors, no island, grey floor and beige benchtop.

This lovely little modern farmhouse is located at the base of the foothills in one of Boulder’s most prized neighborhoods. Tucked onto a challenging narrow lot, this inviting and sustainably designed 2400 sf., 4 bedroom home lives much larger than its compact form. The open floor plan and vaulted ceilings of the Great room, kitchen and dining room lead to a beautiful covered back patio and lush, private back yard. These rooms are flooded with natural light and blend a warm Colorado material palette and heavy timber accents with a modern sensibility. A lyrical open-riser steel and wood stair floats above the baby grand in the center of the home and takes you to three bedrooms on the second floor. The Master has a covered balcony with exposed beamwork & warm Beetle-kill pine soffits, framing their million-dollar view of the Flatirons.
Its simple and familiar style is a modern twist on a classic farmhouse vernacular. The stone, Hardie board siding and standing seam metal roofing create a resilient and low-maintenance shell. The alley-loaded home has a solar-panel covered garage that was custom designed for the family’s active & athletic lifestyle (aka “lots of toys”). The front yard is a local food & water-wise Master-class, with beautiful rain-chains delivering roof run-off straight to the family garden.

Inspiration for a large transitional l-shaped open plan kitchen in Toronto with a farmhouse sink, recessed-panel cabinets, beige cabinets, quartz benchtops, beige splashback, engineered quartz splashback, stainless steel appliances, light hardwood floors, with island and beige benchtop.

A conceptual kitchen design in Arlington, Virginia with decor and materials inspired by African art, handicrafts and organic materials juxtaposted with modern lines, materials, and fixtures.
Floating marble shelves are used in lieu of wall cabinets to allow for easy-access to kitchenware and to display decorative items and cookbooks.

Kitchen
Inspiration for a small contemporary galley separate kitchen in London with a single-bowl sink, flat-panel cabinets, beige cabinets, solid surface benchtops, beige splashback, black appliances, light hardwood floors, beige floor and beige benchtop.
Inspiration for a small contemporary galley separate kitchen in London with a single-bowl sink, flat-panel cabinets, beige cabinets, solid surface benchtops, beige splashback, black appliances, light hardwood floors, beige floor and beige benchtop.

This is an example of a mid-sized contemporary u-shaped open plan kitchen in Nantes with an undermount sink, flat-panel cabinets, white cabinets, wood benchtops, beige splashback, timber splashback, panelled appliances, light hardwood floors, a peninsula, beige floor and beige benchtop.

Builder: Michels homes
Design: Megan Dent, Studio M Kitchen & Bath
Inspiration for a large l-shaped kitchen pantry in Minneapolis with a farmhouse sink, recessed-panel cabinets, blue cabinets, granite benchtops, beige splashback, ceramic splashback, stainless steel appliances, medium hardwood floors, with island, brown floor, beige benchtop and exposed beam.
Inspiration for a large l-shaped kitchen pantry in Minneapolis with a farmhouse sink, recessed-panel cabinets, blue cabinets, granite benchtops, beige splashback, ceramic splashback, stainless steel appliances, medium hardwood floors, with island, brown floor, beige benchtop and exposed beam.

Inspiration for a l-shaped kitchen in Phoenix with raised-panel cabinets, beige cabinets, beige splashback, stainless steel appliances, dark hardwood floors, with island, brown floor, beige benchtop and vaulted.
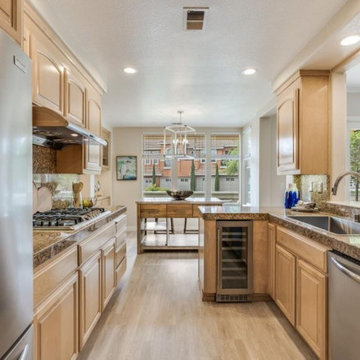
Design ideas for a small beach style galley eat-in kitchen in San Francisco with a drop-in sink, raised-panel cabinets, light wood cabinets, granite benchtops, beige splashback, stone tile splashback, stainless steel appliances, laminate floors, no island and beige benchtop.
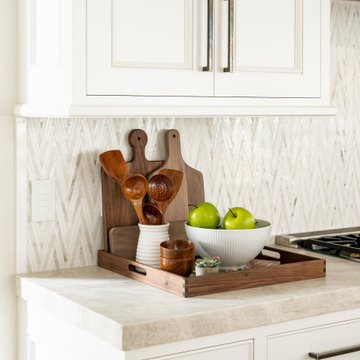
This is an example of an expansive country single-wall open plan kitchen in Salt Lake City with a farmhouse sink, beaded inset cabinets, white cabinets, quartzite benchtops, beige splashback, limestone splashback, white appliances, light hardwood floors, multiple islands, beige floor and beige benchtop.
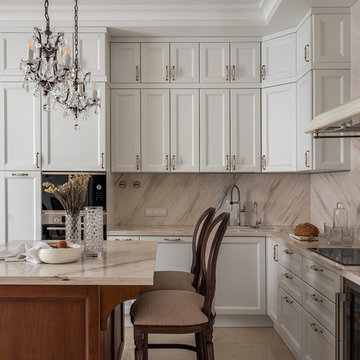
Design ideas for a traditional l-shaped kitchen in Moscow with an undermount sink, recessed-panel cabinets, white cabinets, beige splashback, stainless steel appliances, with island, beige floor and beige benchtop.
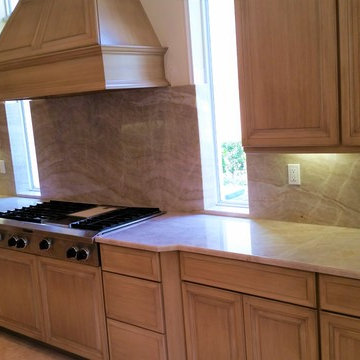
Taj Mahal Quartzite Kitchen Counter Tops & Full Backsplash Made By Counter Tops & More LLC. In West Palm Beach
Inspiration for an expansive kitchen in Miami with a single-bowl sink, quartzite benchtops, beige splashback, stone slab splashback, travertine floors, beige floor and beige benchtop.
Inspiration for an expansive kitchen in Miami with a single-bowl sink, quartzite benchtops, beige splashback, stone slab splashback, travertine floors, beige floor and beige benchtop.
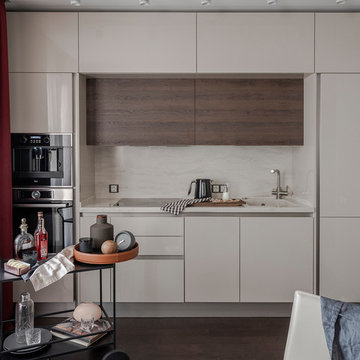
Квартира-студия 45 кв.м. с выделенной спальней. Идеальная планировка на небольшой площади.
Автор интерьера - Александра Карабатова, Фотограф - Дина Александрова, Стилист - Александра Пыленкова (Happy Collections)
Kitchen with Beige Splashback and Beige Benchtop Design Ideas
4