Kitchen with Beige Splashback and Beige Floor Design Ideas
Refine by:
Budget
Sort by:Popular Today
181 - 200 of 21,026 photos
Item 1 of 3
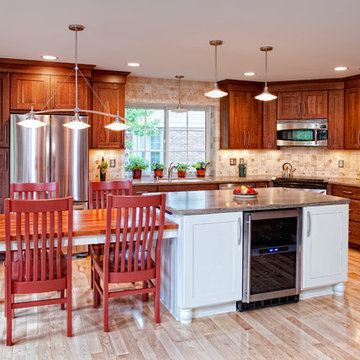
by Brian Walters
Inspiration for a mid-sized traditional l-shaped eat-in kitchen in Detroit with shaker cabinets, medium wood cabinets, beige splashback, stainless steel appliances, an undermount sink, granite benchtops, stone tile splashback, light hardwood floors, with island and beige floor.
Inspiration for a mid-sized traditional l-shaped eat-in kitchen in Detroit with shaker cabinets, medium wood cabinets, beige splashback, stainless steel appliances, an undermount sink, granite benchtops, stone tile splashback, light hardwood floors, with island and beige floor.
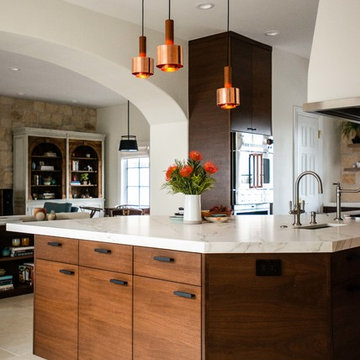
The counter top is Carrara marble
The stone on the wall is white gold craft orchard limestone from Creative Mines.
The prep sink is a under-mount trough sink in stainless by Kohler
The prep sink faucet is a Hirise bar faucet by Kohler in brushed stainless.
The pot filler next to the range is a Hirise deck mount by Kohler in brushed stainless.
The cabinet hardware are all Bowman knobs and pulls by Rejuvenation.
The floor tile is Pebble Beach and Halila in a Versailles pattern by Carmel Stone Imports.
The kitchen sink is a Austin single bowl farmer sink in smooth copper with an antique finish by Barclay.
The cabinets are walnut flat-panel done by palmer woodworks.
The kitchen faucet is a Chesterfield bridge faucet with a side spray in english bronze.
The smaller faucet next to the kitchen sink is a Chesterfield hot water dispenser in english bronze by Newport Brass
All the faucets were supplied by Dahl Plumbing (a great company) https://dahlplumbing.com/
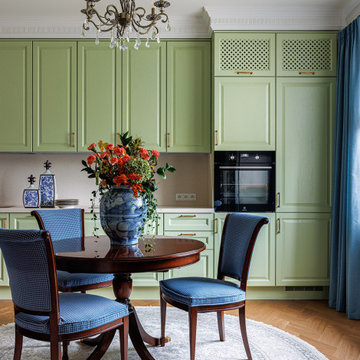
Photo of a mid-sized traditional single-wall open plan kitchen in Moscow with an integrated sink, raised-panel cabinets, green cabinets, solid surface benchtops, beige splashback, medium hardwood floors, no island, beige floor and beige benchtop.

S'inspirer du colombage, le décor de la
maçonnerie de façade, en
jouant des pleins et des
vides, mais aussi des lignes
horizontales et verticales
Photo of a mid-sized contemporary galley separate kitchen in Paris with an undermount sink, tile benchtops, beige splashback, travertine splashback, stainless steel appliances, ceramic floors, with island, beige floor and beige benchtop.
Photo of a mid-sized contemporary galley separate kitchen in Paris with an undermount sink, tile benchtops, beige splashback, travertine splashback, stainless steel appliances, ceramic floors, with island, beige floor and beige benchtop.
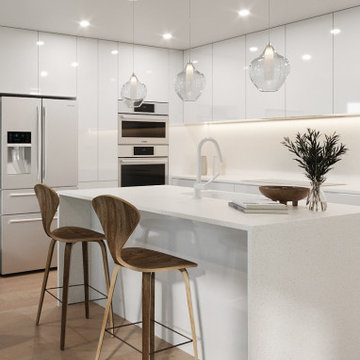
Higher cabinets. Integrated hood. High gloss kitchen cabinets. Welcoming this fluid and clean look-a-like bright kitchen. European Inspired.
Design ideas for a mid-sized modern l-shaped eat-in kitchen in Montreal with an undermount sink, flat-panel cabinets, white cabinets, quartz benchtops, beige splashback, porcelain splashback, stainless steel appliances, light hardwood floors, with island, beige floor and white benchtop.
Design ideas for a mid-sized modern l-shaped eat-in kitchen in Montreal with an undermount sink, flat-panel cabinets, white cabinets, quartz benchtops, beige splashback, porcelain splashback, stainless steel appliances, light hardwood floors, with island, beige floor and white benchtop.
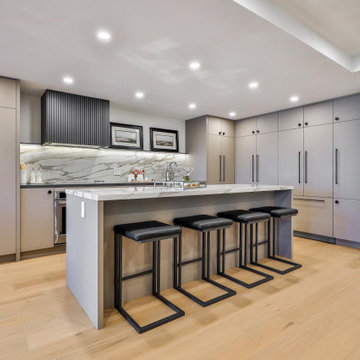
Large contemporary l-shaped open plan kitchen in Toronto with an undermount sink, flat-panel cabinets, beige cabinets, quartz benchtops, beige splashback, stone slab splashback, panelled appliances, light hardwood floors, with island, beige floor and beige benchtop.

The warmth of quarter sawn oak is one of a kind. It's a great choice when looking for a natural, neutral cabinet. In this project, it was paired with a simple white quartz countertop. And it's golden natural hue was emphasized with gold hardware, and wicker pendants.

Design ideas for a contemporary galley open plan kitchen in Kyoto with flat-panel cabinets, medium wood cabinets, beige splashback, black appliances, with island, beige floor and white benchtop.

Mid-sized scandinavian single-wall eat-in kitchen in Houston with a double-bowl sink, flat-panel cabinets, light wood cabinets, soapstone benchtops, beige splashback, travertine splashback, stainless steel appliances, light hardwood floors, with island, beige floor and beige benchtop.
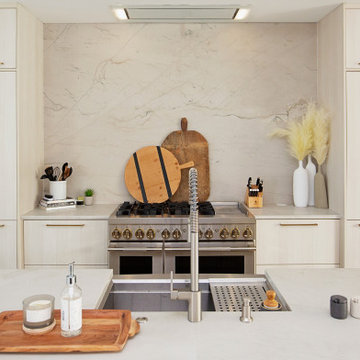
Project Number: M1229
Design/Manufacturer/Installer: Marquis Fine Cabinetry
Collection: Milano
Finishes: Panna
Features: Under Cabinet Lighting, Adjustable Legs/Soft Close (Standard), Stainless Steel Toe-Kick
Cabinet/Drawer Extra Options: Trash Bay Pullout, LED Toe-Kick Lighting, Appliance Panels
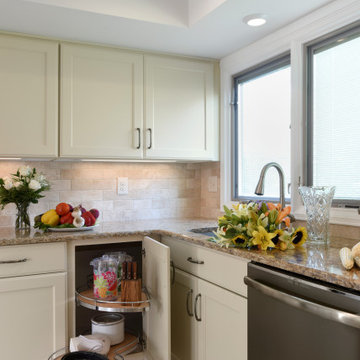
©2017 Daniel Feldkamp Photography
Photo of a mid-sized transitional u-shaped separate kitchen in Other with an undermount sink, flat-panel cabinets, beige cabinets, quartz benchtops, beige splashback, travertine splashback, black appliances, porcelain floors, with island, beige floor, beige benchtop and recessed.
Photo of a mid-sized transitional u-shaped separate kitchen in Other with an undermount sink, flat-panel cabinets, beige cabinets, quartz benchtops, beige splashback, travertine splashback, black appliances, porcelain floors, with island, beige floor, beige benchtop and recessed.
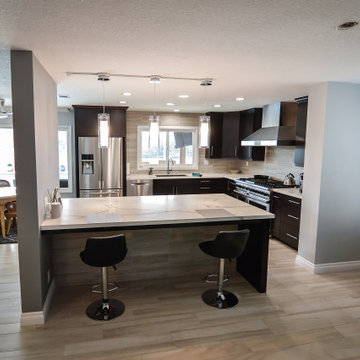
This Modern Kitchen design is located in the beautiful area of Anaheim Hills. We opened up the room by removing the existing walls and one load bearing beam, but leaving a few load bearing sections and beams in place. Three new beams were flush mounted within the ceiling for support. Keeping in the modern design A Calacatta Marble look quartz was used on the counters with a clean and sharp looking square edge profile. For the backsplash we utilized a 3D, 6x16 in size, ceramic tile that has the look of Vein Cut Travertine. The cabinets are a slab door style, in an Espresso Stain, accented with over-sized bar pulls. A new window was installed to keep everything in the kitchen area new and modern. For function and cleanliness we added a built in microwave into the peninsula, matched with a large banks of drawers to accommodate all large kitchenware. To finish off the space and connect the rooms together, we laid a large format wood looking tile throughout the entire new open area.
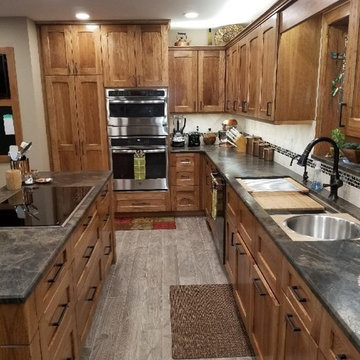
This kitchen remodel has a 5 foot Galley Workstation with a 36" induction cook top opposite it in the island. The ceiling exhaust hood provides lighting for the island.
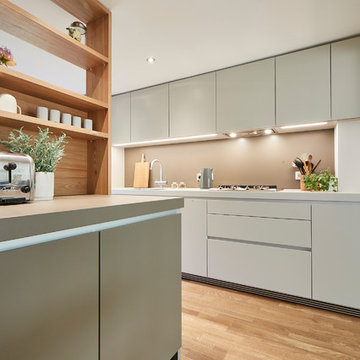
by Volker Renner
Inspiration for a mid-sized contemporary single-wall open plan kitchen in Hamburg with a drop-in sink, flat-panel cabinets, beige splashback, light hardwood floors, beige floor, beige cabinets, laminate benchtops, stainless steel appliances, a peninsula and beige benchtop.
Inspiration for a mid-sized contemporary single-wall open plan kitchen in Hamburg with a drop-in sink, flat-panel cabinets, beige splashback, light hardwood floors, beige floor, beige cabinets, laminate benchtops, stainless steel appliances, a peninsula and beige benchtop.
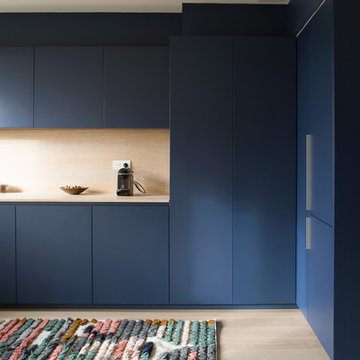
Inspiration for a contemporary l-shaped kitchen in Paris with flat-panel cabinets, blue cabinets, wood benchtops, beige splashback, timber splashback, light hardwood floors, beige floor and beige benchtop.
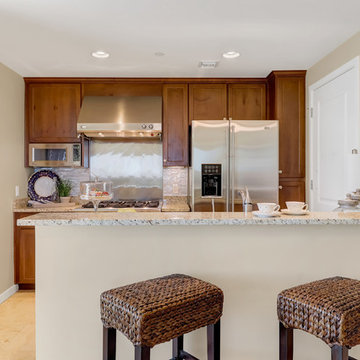
Reflecting Walls Photography
Inspiration for a small transitional galley open plan kitchen in Phoenix with shaker cabinets, medium wood cabinets, granite benchtops, beige splashback, mosaic tile splashback, stainless steel appliances, travertine floors, no island, beige floor and beige benchtop.
Inspiration for a small transitional galley open plan kitchen in Phoenix with shaker cabinets, medium wood cabinets, granite benchtops, beige splashback, mosaic tile splashback, stainless steel appliances, travertine floors, no island, beige floor and beige benchtop.
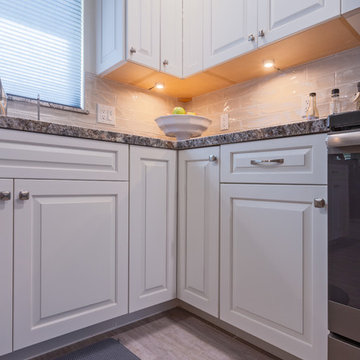
This new transitional White kitchen with Granite Enchanted forest with new lighting, and under counter lighting.
This new kitchen has added beauty and function to the owners.
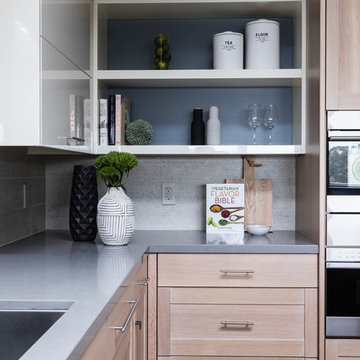
Inspiration for a mid-sized transitional u-shaped open plan kitchen in San Francisco with a double-bowl sink, recessed-panel cabinets, light wood cabinets, quartz benchtops, beige splashback, porcelain splashback, panelled appliances, medium hardwood floors, with island, beige floor and grey benchtop.
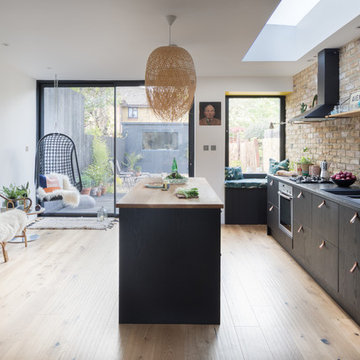
Paul Craig
Mid-sized scandinavian single-wall kitchen in London with a double-bowl sink, flat-panel cabinets, black cabinets, wood benchtops, beige splashback, brick splashback, stainless steel appliances, light hardwood floors, with island and beige floor.
Mid-sized scandinavian single-wall kitchen in London with a double-bowl sink, flat-panel cabinets, black cabinets, wood benchtops, beige splashback, brick splashback, stainless steel appliances, light hardwood floors, with island and beige floor.
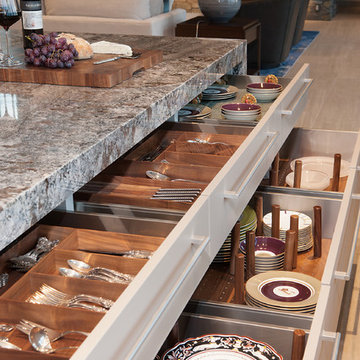
Mid-sized transitional u-shaped open plan kitchen in Phoenix with an undermount sink, flat-panel cabinets, grey cabinets, quartz benchtops, beige splashback, ceramic splashback, stainless steel appliances, porcelain floors, with island, beige floor and black benchtop.
Kitchen with Beige Splashback and Beige Floor Design Ideas
10