Kitchen with Beige Splashback and Black Floor Design Ideas
Refine by:
Budget
Sort by:Popular Today
101 - 120 of 425 photos
Item 1 of 3
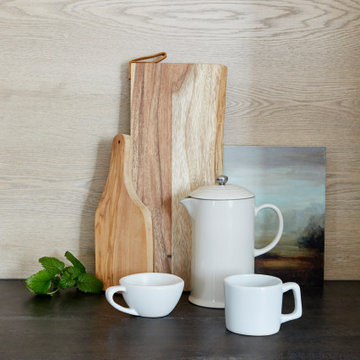
Showcased is our rich Ruskin Oak backsplash complimenting the intensity of our THINSCAPE™ Performance Top in Rugged Steel.
Photo of a modern single-wall open plan kitchen in Austin with a single-bowl sink, flat-panel cabinets, white cabinets, laminate benchtops, beige splashback, timber splashback, stainless steel appliances, no island, black floor and black benchtop.
Photo of a modern single-wall open plan kitchen in Austin with a single-bowl sink, flat-panel cabinets, white cabinets, laminate benchtops, beige splashback, timber splashback, stainless steel appliances, no island, black floor and black benchtop.

Copyright 2013 House 2 Home Design & Build
This is an example of a large transitional u-shaped eat-in kitchen in San Francisco with a farmhouse sink, recessed-panel cabinets, white cabinets, quartz benchtops, beige splashback, stone tile splashback, stainless steel appliances, dark hardwood floors, with island and black floor.
This is an example of a large transitional u-shaped eat-in kitchen in San Francisco with a farmhouse sink, recessed-panel cabinets, white cabinets, quartz benchtops, beige splashback, stone tile splashback, stainless steel appliances, dark hardwood floors, with island and black floor.
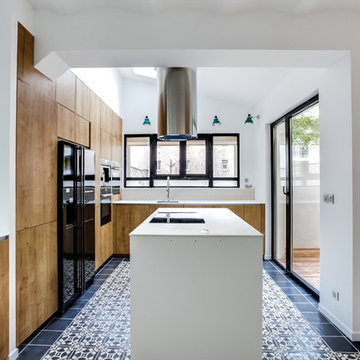
cuisine
Design ideas for a large industrial l-shaped open plan kitchen in Paris with light wood cabinets, laminate benchtops, beige splashback, matchstick tile splashback, black appliances, cement tiles, an undermount sink, beaded inset cabinets, with island and black floor.
Design ideas for a large industrial l-shaped open plan kitchen in Paris with light wood cabinets, laminate benchtops, beige splashback, matchstick tile splashback, black appliances, cement tiles, an undermount sink, beaded inset cabinets, with island and black floor.
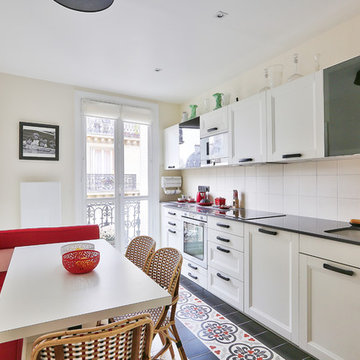
Voici la jolie cuisine Bosquet !
A l'origine une chambre, nous avons décidé d'en faire une cuisine accueillante, avec un coin dînatoire:
Une banquette d'angle a été réalisée sur mesure, et elle dispose d'un coffre de rangement dessous.
Le tout a été recouvert de coussins mousses sur-mesure rouges, pour l'assise et le dos.
La table a elle aussi été réalisée spécifiquement: un plateau aux bonnes dimensions sur un piétement métallique. L'ensemble est entouré de véritables chaises bistrot dont les couleurs ont été choisies en accord rouge/blanc/noir.
La cuisine elle-même, installée par un cuisiniste, est blanche, avec des notes de noir, répondant à la frise de carreaux de céramique effet carreaux de ciment au sol.
La petite porte au bouton noir, amène à une jolie buanderie.
https://www.nevainteriordesign.com/
Lien Magazine
Jean Perzel : http://www.perzel.fr/projet-bosquet-neva/
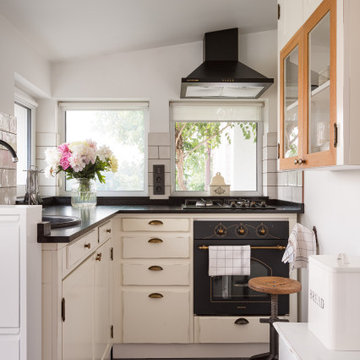
Немного расслабленная стилистика дачи, как нельзя лучше подходит для загородного жилья, ведь настраивает на беззаботное времяпровождение. Каждые выходные несколько поколений семьи все так же собирается за обеденным столом, у камина или на террасе. А дом продолжает жить своей привычной жизнью, но уже с обновленным интерьером.
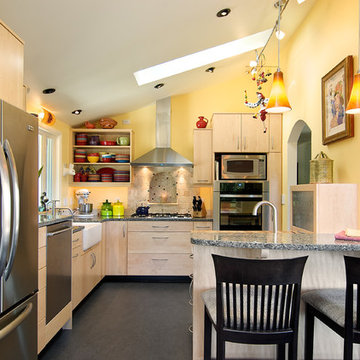
Erik Lubbock
Mid-sized eclectic l-shaped eat-in kitchen in Other with a farmhouse sink, flat-panel cabinets, light wood cabinets, granite benchtops, beige splashback, stone tile splashback, stainless steel appliances, concrete floors, with island and black floor.
Mid-sized eclectic l-shaped eat-in kitchen in Other with a farmhouse sink, flat-panel cabinets, light wood cabinets, granite benchtops, beige splashback, stone tile splashback, stainless steel appliances, concrete floors, with island and black floor.
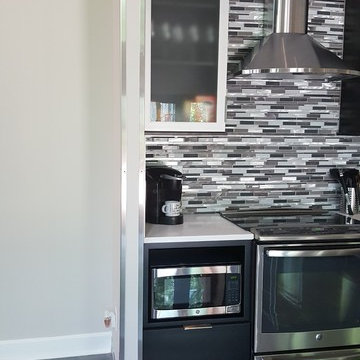
I used metal flashing and metal strips to make an industrial looking base trim and used the metal corner guards.
Design ideas for a mid-sized modern galley eat-in kitchen in Kansas City with a drop-in sink, flat-panel cabinets, black cabinets, soapstone benchtops, beige splashback, matchstick tile splashback, stainless steel appliances, concrete floors, with island and black floor.
Design ideas for a mid-sized modern galley eat-in kitchen in Kansas City with a drop-in sink, flat-panel cabinets, black cabinets, soapstone benchtops, beige splashback, matchstick tile splashback, stainless steel appliances, concrete floors, with island and black floor.
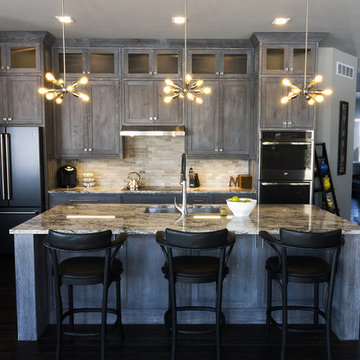
This kitchen is built out of 1/4 sawn rustic white oak and then it was wire brushed for a textured finish. I then stained the completed cabinets Storm Grey, and then applied a white glaze to enhance the grain and appearance of texture.
The kitchen is an open design with 10′ ceilings with the uppers going all the way up. The top of the upper cabinets have glass doors and are backlit to add the the industrial feel. This kitchen features several nice custom organizers on each end of the front of the island with two hidden doors on the back of the island for storage.
Kelly and Carla also had me build custom cabinets for the master bath to match the kitchen.
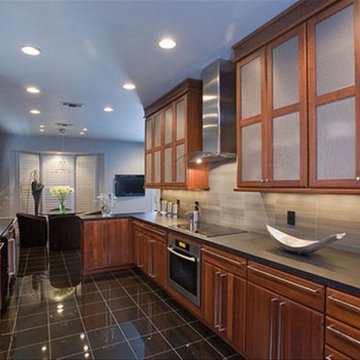
Medium Basic 12' x 16'Small Island $12,380.00
Cabinets Builder grade cabinets. Laminate countertops.
Vinyl flooring.Entry level appliances.Surface mounted flourescent room lighting.Builder grade sink and faucet.
Kitchen Remodeling Cost Estimates :
The cost estimates above include demolition of existing kitchen, all material costs, typical installation labor costs and project supervision in the area.Costs are current for the year 2017 and are accurate to within +/- 10% for Basic and Better grade levels. Costs for structural modification or repair as well as HVAC, electrical and plumbing alterations and upgrades are not included.
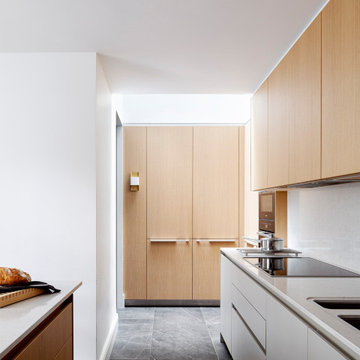
Kitchen with island unit by Bulthaup
Photo of a mid-sized contemporary l-shaped kitchen in Hertfordshire with an integrated sink, flat-panel cabinets, light wood cabinets, solid surface benchtops, beige splashback, engineered quartz splashback, black appliances, porcelain floors, with island, black floor and beige benchtop.
Photo of a mid-sized contemporary l-shaped kitchen in Hertfordshire with an integrated sink, flat-panel cabinets, light wood cabinets, solid surface benchtops, beige splashback, engineered quartz splashback, black appliances, porcelain floors, with island, black floor and beige benchtop.
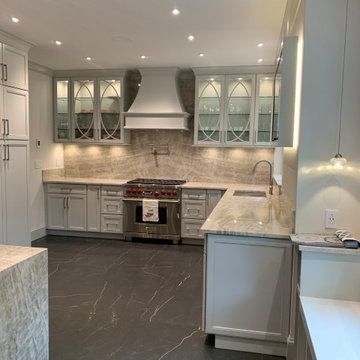
This classic Soft Gray Kitchen is perfectly designed in this traditional Riverdale home. Palladia Glass Mullions are the centerpiece of the room with the delicate, yet bold look of the quartzite counters and full height backsplashes.
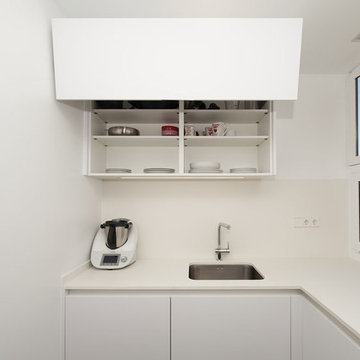
Sincro
Photo of a small modern l-shaped separate kitchen in Barcelona with a single-bowl sink, recessed-panel cabinets, white cabinets, beige splashback, no island and black floor.
Photo of a small modern l-shaped separate kitchen in Barcelona with a single-bowl sink, recessed-panel cabinets, white cabinets, beige splashback, no island and black floor.
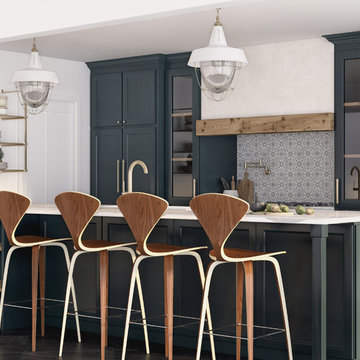
Design ideas for a country kitchen in Miami with shaker cabinets, green cabinets, marble benchtops, beige splashback, ceramic splashback, ceramic floors, with island, black floor and white benchtop.
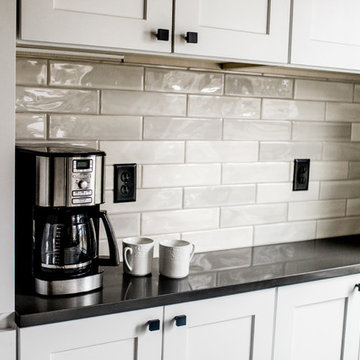
Mid-sized arts and crafts kitchen pantry in Seattle with an undermount sink, shaker cabinets, white cabinets, quartz benchtops, beige splashback, ceramic splashback, stainless steel appliances, limestone floors, black floor and black benchtop.
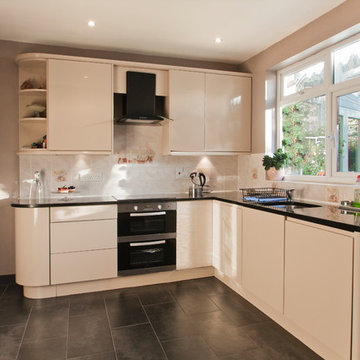
This kitchen was updated from a very traditional style to a modern and much more minimal layout, making the kitchen feel more spacious and inviting. Black high gloss granite worktops, with cream high gloss doors.
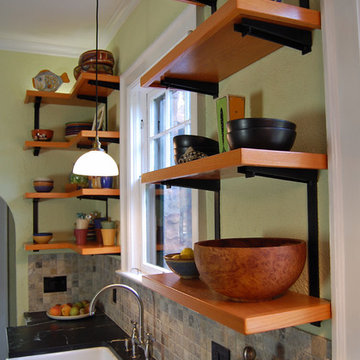
Design ideas for a mid-sized arts and crafts galley kitchen in Other with a farmhouse sink, shaker cabinets, light wood cabinets, soapstone benchtops, beige splashback, stone tile splashback, stainless steel appliances, linoleum floors, with island and black floor.
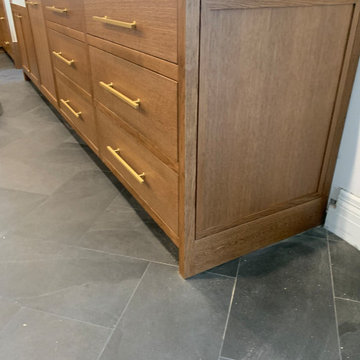
Inset face frame kitchen cabinets
Inspiration for a large modern u-shaped open plan kitchen in Toronto with an undermount sink, shaker cabinets, light wood cabinets, quartz benchtops, beige splashback, porcelain splashback, panelled appliances, ceramic floors, with island, black floor, beige benchtop and wallpaper.
Inspiration for a large modern u-shaped open plan kitchen in Toronto with an undermount sink, shaker cabinets, light wood cabinets, quartz benchtops, beige splashback, porcelain splashback, panelled appliances, ceramic floors, with island, black floor, beige benchtop and wallpaper.
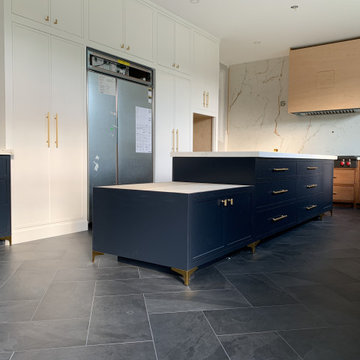
Inset face frame kitchen cabinets
Large modern u-shaped open plan kitchen in Toronto with an undermount sink, shaker cabinets, light wood cabinets, quartz benchtops, beige splashback, porcelain splashback, panelled appliances, ceramic floors, with island, black floor, beige benchtop and wallpaper.
Large modern u-shaped open plan kitchen in Toronto with an undermount sink, shaker cabinets, light wood cabinets, quartz benchtops, beige splashback, porcelain splashback, panelled appliances, ceramic floors, with island, black floor, beige benchtop and wallpaper.
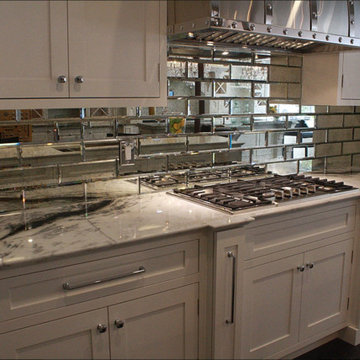
This is an example of a large transitional l-shaped eat-in kitchen in Orlando with an integrated sink, shaker cabinets, white cabinets, granite benchtops, beige splashback, stainless steel appliances, dark hardwood floors, with island, black floor and mirror splashback.
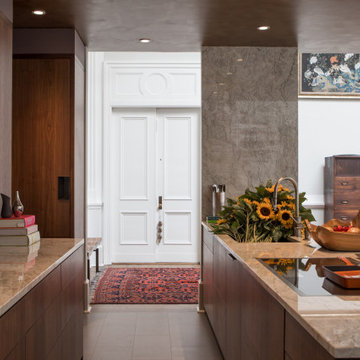
New Kitchen set into traditional former Performance Hall.
This is an example of an eclectic eat-in kitchen in Seattle with an undermount sink, flat-panel cabinets, dark wood cabinets, quartzite benchtops, beige splashback, stone slab splashback, panelled appliances, porcelain floors, with island, black floor and beige benchtop.
This is an example of an eclectic eat-in kitchen in Seattle with an undermount sink, flat-panel cabinets, dark wood cabinets, quartzite benchtops, beige splashback, stone slab splashback, panelled appliances, porcelain floors, with island, black floor and beige benchtop.
Kitchen with Beige Splashback and Black Floor Design Ideas
6