Kitchen with Beige Splashback and Blue Floor Design Ideas
Refine by:
Budget
Sort by:Popular Today
61 - 80 of 85 photos
Item 1 of 3
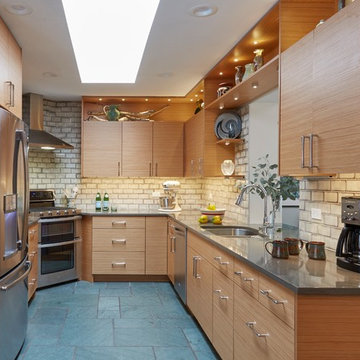
Design ideas for a mid-sized midcentury galley separate kitchen in Chicago with a double-bowl sink, flat-panel cabinets, medium wood cabinets, quartz benchtops, beige splashback, subway tile splashback, stainless steel appliances, slate floors, no island and blue floor.
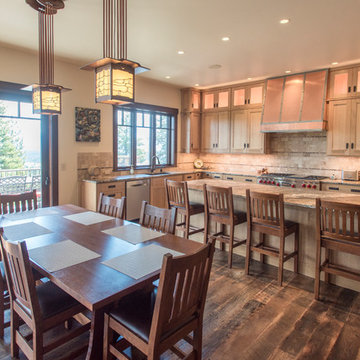
Stunning mountain side home overlooking McCall and Payette Lake. This home is 5000 SF on three levels with spacious outdoor living to take in the views. A hybrid timber frame home with hammer post trusses and copper clad windows. Super clients, a stellar lot, along with HOA and civil challenges all come together in the end to create some wonderful spaces.
Joshua Roper Photography

This small blue kitchen, makes the most of the space available while punching big in color and style. with beautiful beaded inset cream cabinetry and blue range and hood, this kitchen showcases the owners flair and love of color.
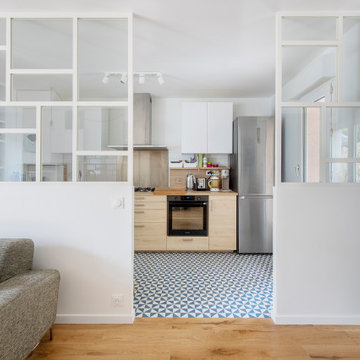
Nos clients ont fait appel à notre agence pour une rénovation partielle.
L'une des pièces à rénover était le salon & la cuisine. Les deux pièces étaient auparavant séparées par un mur.
Nous avons déposé ce dernier pour le remplacer par une verrière semi-ouverte. Ainsi la lumière circule, les espaces s'ouvrent tout en restant délimités esthétiquement.
Les pièces étant tout en longueur, nous avons décidé de concevoir la verrière avec des lignes déstructurées. Ceci permet d'avoir un rendu dynamique et esthétique.
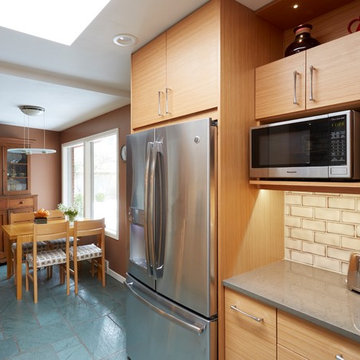
This is an example of a mid-sized midcentury galley separate kitchen in Chicago with a double-bowl sink, flat-panel cabinets, medium wood cabinets, quartz benchtops, beige splashback, subway tile splashback, stainless steel appliances, slate floors, no island and blue floor.
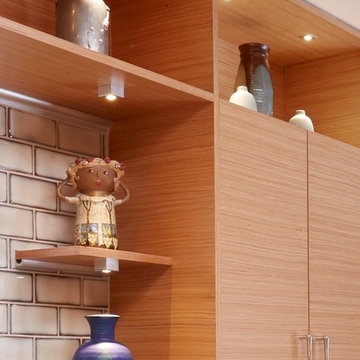
This is an example of a mid-sized midcentury galley separate kitchen in Chicago with a double-bowl sink, flat-panel cabinets, medium wood cabinets, quartz benchtops, beige splashback, subway tile splashback, stainless steel appliances, slate floors, no island and blue floor.
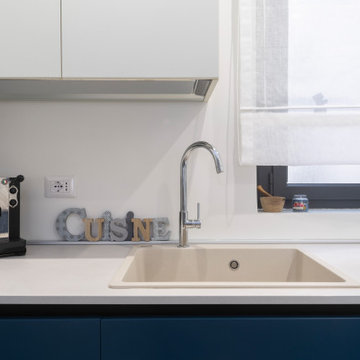
This is an example of a small modern l-shaped open plan kitchen in Rome with a drop-in sink, flat-panel cabinets, blue cabinets, laminate benchtops, beige splashback, stainless steel appliances, ceramic floors, blue floor, beige benchtop and recessed.
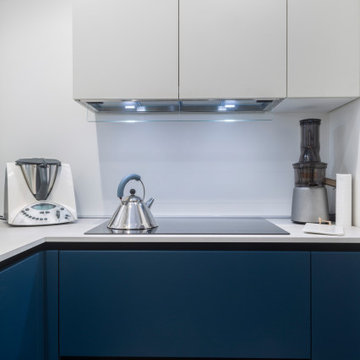
Design ideas for a small modern l-shaped open plan kitchen in Rome with a drop-in sink, flat-panel cabinets, blue cabinets, laminate benchtops, beige splashback, stainless steel appliances, ceramic floors, blue floor, beige benchtop and recessed.
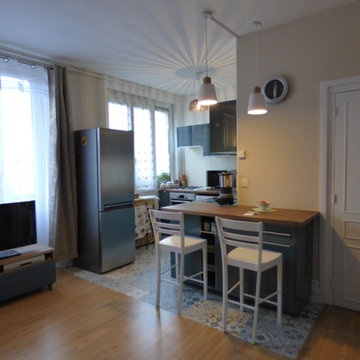
La cuisine prends son sens et baigne de lumière. Nous avons proposé un retour sur le salon afin d'avoir un espace repas.
Inspiration for a small modern l-shaped eat-in kitchen in Lyon with a single-bowl sink, beaded inset cabinets, blue cabinets, wood benchtops, beige splashback, ceramic splashback, stainless steel appliances, cement tiles, no island, blue floor and brown benchtop.
Inspiration for a small modern l-shaped eat-in kitchen in Lyon with a single-bowl sink, beaded inset cabinets, blue cabinets, wood benchtops, beige splashback, ceramic splashback, stainless steel appliances, cement tiles, no island, blue floor and brown benchtop.
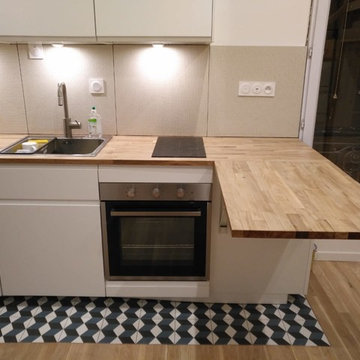
Installation d'une cuisine ouverte dans un studio fàaçde balnche et plan en bois massif chêne
Design ideas for a small contemporary open plan kitchen in Paris with a single-bowl sink, flat-panel cabinets, white cabinets, wood benchtops, beige splashback, ceramic splashback, stainless steel appliances, ceramic floors, no island, blue floor and beige benchtop.
Design ideas for a small contemporary open plan kitchen in Paris with a single-bowl sink, flat-panel cabinets, white cabinets, wood benchtops, beige splashback, ceramic splashback, stainless steel appliances, ceramic floors, no island, blue floor and beige benchtop.
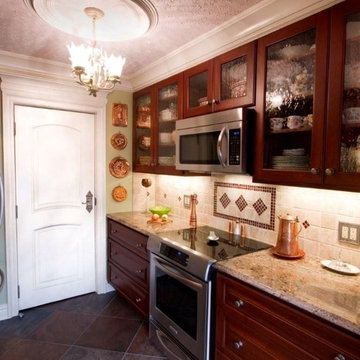
This is an example of a mid-sized traditional galley separate kitchen in Other with a double-bowl sink, glass-front cabinets, dark wood cabinets, granite benchtops, beige splashback, ceramic splashback, stainless steel appliances, slate floors, no island and blue floor.
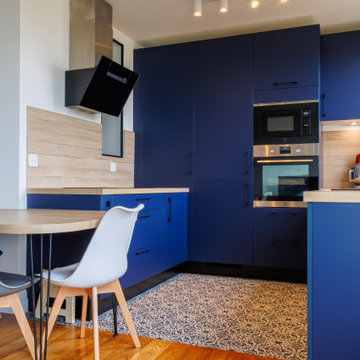
Une cuisine sophistiquée où le bleu nuit crée une atmosphère apaisante.
Les plans de travail en chêne ajoutent chaleur et raffinement, s'harmonisant avec une crédence assortie.
La table à manger, fusionnée au plan de travail, offre un espace convivial.
Cette cuisine élégante, combine le luxe intemporel du chêne avec la modernité du bleu nuit, créant ainsi un espace à la fois esthétique et fonctionnel.
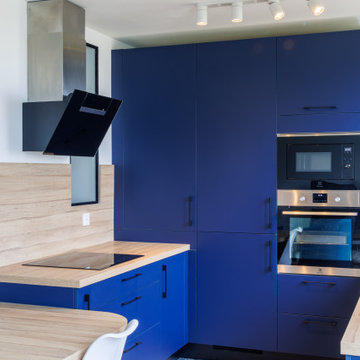
Une cuisine sophistiquée où le bleu nuit crée une atmosphère apaisante.
Les plans de travail en chêne ajoutent chaleur et raffinement, s'harmonisant avec une crédence assortie.
La table à manger, fusionnée au plan de travail, offre un espace convivial.
Cette cuisine élégante, combine le luxe intemporel du chêne avec la modernité du bleu nuit, créant ainsi un espace à la fois esthétique et fonctionnel.
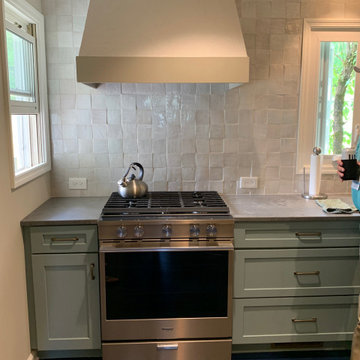
Handmade tile from cuba added just the right organic touch this space.
Inspiration for a mid-sized transitional galley eat-in kitchen with a farmhouse sink, recessed-panel cabinets, blue cabinets, quartz benchtops, beige splashback, ceramic splashback, stainless steel appliances, painted wood floors, with island and blue floor.
Inspiration for a mid-sized transitional galley eat-in kitchen with a farmhouse sink, recessed-panel cabinets, blue cabinets, quartz benchtops, beige splashback, ceramic splashback, stainless steel appliances, painted wood floors, with island and blue floor.
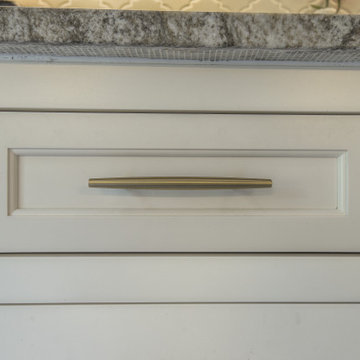
Photo of a galley separate kitchen in Kansas City with an undermount sink, recessed-panel cabinets, white cabinets, granite benchtops, beige splashback, ceramic splashback, coloured appliances, ceramic floors, no island, blue floor and multi-coloured benchtop.
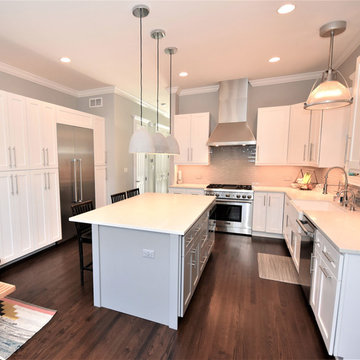
The amazing transformation!
Expansive arts and crafts l-shaped eat-in kitchen in Chicago with a drop-in sink, shaker cabinets, white cabinets, quartz benchtops, beige splashback, ceramic splashback, stainless steel appliances, dark hardwood floors, with island, blue floor and white benchtop.
Expansive arts and crafts l-shaped eat-in kitchen in Chicago with a drop-in sink, shaker cabinets, white cabinets, quartz benchtops, beige splashback, ceramic splashback, stainless steel appliances, dark hardwood floors, with island, blue floor and white benchtop.
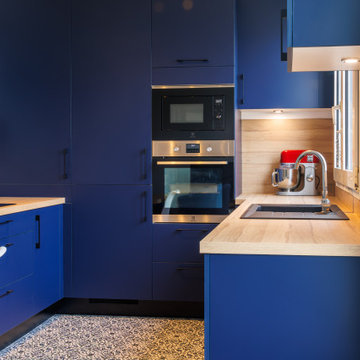
Une cuisine sophistiquée où le bleu nuit crée une atmosphère apaisante.
Les plans de travail en chêne ajoutent chaleur et raffinement, s'harmonisant avec une crédence assortie.
La table à manger, fusionnée au plan de travail, offre un espace convivial.
Cette cuisine élégante, combine le luxe intemporel du chêne avec la modernité du bleu nuit, créant ainsi un espace à la fois esthétique et fonctionnel.
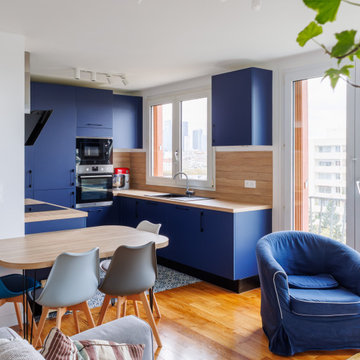
Une cuisine sophistiquée où le bleu nuit crée une atmosphère apaisante.
Les plans de travail en chêne ajoutent chaleur et raffinement, s'harmonisant avec une crédence assortie.
La table à manger, fusionnée au plan de travail, offre un espace convivial.
Cette cuisine élégante, combine le luxe intemporel du chêne avec la modernité du bleu nuit, créant ainsi un espace à la fois esthétique et fonctionnel.
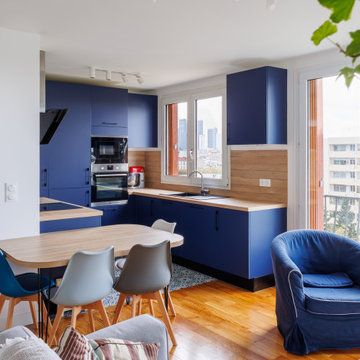
Une cuisine sophistiquée où le bleu nuit crée une atmosphère apaisante.
Les plans de travail en chêne ajoutent chaleur et raffinement, s'harmonisant avec une crédence assortie.
La table à manger, fusionnée au plan de travail, offre un espace convivial.
Cette cuisine élégante, combine le luxe intemporel du chêne avec la modernité du bleu nuit, créant ainsi un espace à la fois esthétique et fonctionnel.
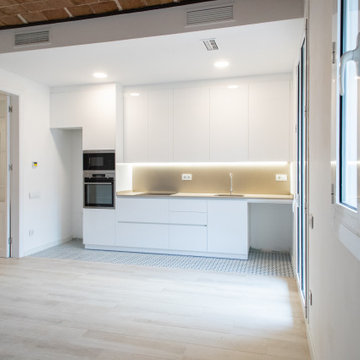
Esta reforma de cocina es abierta y se ha distribuido en forma lineal. Cuenta con un equipamiento completo y una gran capacidad de almacenaje.
This is an example of a mid-sized mediterranean single-wall open plan kitchen in Barcelona with a single-bowl sink, flat-panel cabinets, white cabinets, beige splashback, stainless steel appliances, ceramic floors, no island, blue floor and beige benchtop.
This is an example of a mid-sized mediterranean single-wall open plan kitchen in Barcelona with a single-bowl sink, flat-panel cabinets, white cabinets, beige splashback, stainless steel appliances, ceramic floors, no island, blue floor and beige benchtop.
Kitchen with Beige Splashback and Blue Floor Design Ideas
4