Kitchen with Beige Splashback and Glass Tile Splashback Design Ideas
Refine by:
Budget
Sort by:Popular Today
21 - 40 of 8,014 photos
Item 1 of 3
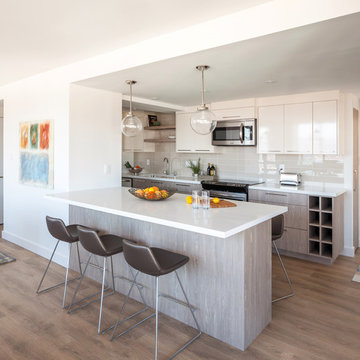
Colin Perry
Photo of a mid-sized contemporary galley eat-in kitchen in Vancouver with an undermount sink, flat-panel cabinets, grey cabinets, beige splashback, stainless steel appliances, dark hardwood floors, a peninsula, quartz benchtops and glass tile splashback.
Photo of a mid-sized contemporary galley eat-in kitchen in Vancouver with an undermount sink, flat-panel cabinets, grey cabinets, beige splashback, stainless steel appliances, dark hardwood floors, a peninsula, quartz benchtops and glass tile splashback.
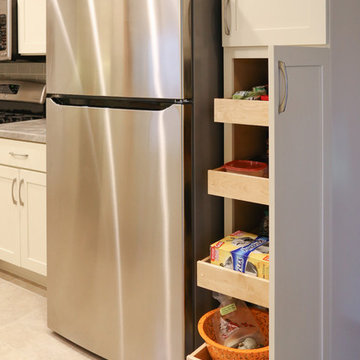
Small transitional galley separate kitchen in Minneapolis with an integrated sink, shaker cabinets, white cabinets, beige splashback, glass tile splashback, stainless steel appliances, vinyl floors and no island.
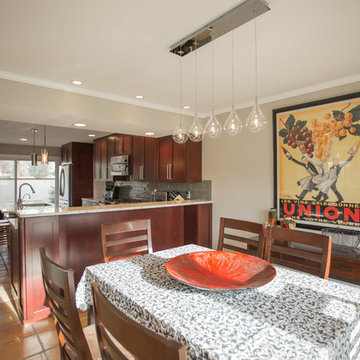
This Mediterranean contemporary home needed a bit of openness and a whole new kitchen.
Nina Lea Photography
Large transitional l-shaped eat-in kitchen in Philadelphia with an undermount sink, shaker cabinets, dark wood cabinets, granite benchtops, beige splashback, glass tile splashback, stainless steel appliances, terra-cotta floors and with island.
Large transitional l-shaped eat-in kitchen in Philadelphia with an undermount sink, shaker cabinets, dark wood cabinets, granite benchtops, beige splashback, glass tile splashback, stainless steel appliances, terra-cotta floors and with island.
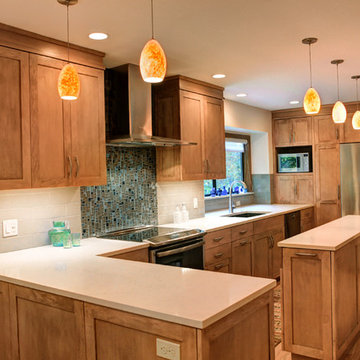
The space can now accommodate two cooks comfortably. Lighting is improved by adding undercabinet and decorative fixtures.
Kristal Passy Photography
This is an example of a small contemporary galley eat-in kitchen in Portland with an undermount sink, shaker cabinets, light wood cabinets, quartz benchtops, beige splashback, glass tile splashback, stainless steel appliances, light hardwood floors and with island.
This is an example of a small contemporary galley eat-in kitchen in Portland with an undermount sink, shaker cabinets, light wood cabinets, quartz benchtops, beige splashback, glass tile splashback, stainless steel appliances, light hardwood floors and with island.
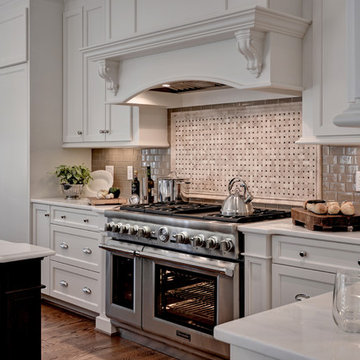
Expansive transitional l-shaped eat-in kitchen in Other with a farmhouse sink, shaker cabinets, white cabinets, marble benchtops, beige splashback, glass tile splashback, stainless steel appliances, medium hardwood floors, with island and brown floor.
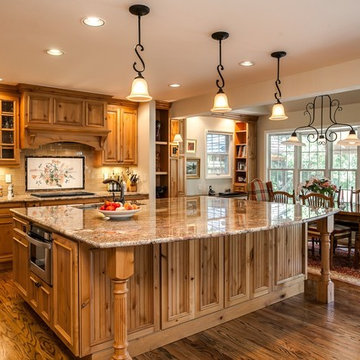
MG ProPhoto
Inspiration for a large country galley eat-in kitchen in Denver with with island, recessed-panel cabinets, medium wood cabinets, granite benchtops, beige splashback, glass tile splashback, panelled appliances, an undermount sink and medium hardwood floors.
Inspiration for a large country galley eat-in kitchen in Denver with with island, recessed-panel cabinets, medium wood cabinets, granite benchtops, beige splashback, glass tile splashback, panelled appliances, an undermount sink and medium hardwood floors.
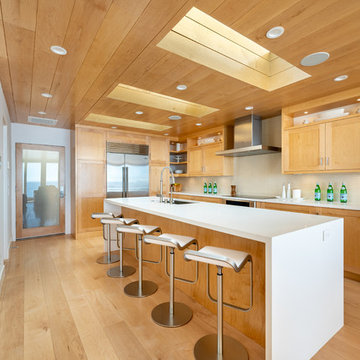
Our clients are seasoned home renovators. Their Malibu oceanside property was the second project JRP had undertaken for them. After years of renting and the age of the home, it was becoming prevalent the waterfront beach house, needed a facelift. Our clients expressed their desire for a clean and contemporary aesthetic with the need for more functionality. After a thorough design process, a new spatial plan was essential to meet the couple’s request. This included developing a larger master suite, a grander kitchen with seating at an island, natural light, and a warm, comfortable feel to blend with the coastal setting.
Demolition revealed an unfortunate surprise on the second level of the home: Settlement and subpar construction had allowed the hillside to slide and cover structural framing members causing dangerous living conditions. Our design team was now faced with the challenge of creating a fix for the sagging hillside. After thorough evaluation of site conditions and careful planning, a new 10’ high retaining wall was contrived to be strategically placed into the hillside to prevent any future movements.
With the wall design and build completed — additional square footage allowed for a new laundry room, a walk-in closet at the master suite. Once small and tucked away, the kitchen now boasts a golden warmth of natural maple cabinetry complimented by a striking center island complete with white quartz countertops and stunning waterfall edge details. The open floor plan encourages entertaining with an organic flow between the kitchen, dining, and living rooms. New skylights flood the space with natural light, creating a tranquil seaside ambiance. New custom maple flooring and ceiling paneling finish out the first floor.
Downstairs, the ocean facing Master Suite is luminous with breathtaking views and an enviable bathroom oasis. The master bath is modern and serene, woodgrain tile flooring and stunning onyx mosaic tile channel the golden sandy Malibu beaches. The minimalist bathroom includes a generous walk-in closet, his & her sinks, a spacious steam shower, and a luxurious soaking tub. Defined by an airy and spacious floor plan, clean lines, natural light, and endless ocean views, this home is the perfect rendition of a contemporary coastal sanctuary.
PROJECT DETAILS:
• Style: Contemporary
• Colors: White, Beige, Yellow Hues
• Countertops: White Ceasarstone Quartz
• Cabinets: Bellmont Natural finish maple; Shaker style
• Hardware/Plumbing Fixture Finish: Polished Chrome
• Lighting Fixtures: Pendent lighting in Master bedroom, all else recessed
• Flooring:
Hardwood - Natural Maple
Tile – Ann Sacks, Porcelain in Yellow Birch
• Tile/Backsplash: Glass mosaic in kitchen
• Other Details: Bellevue Stand Alone Tub
Photographer: Andrew, Open House VC
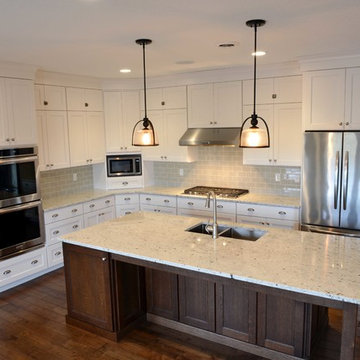
Robb Sievrson
Mid-sized arts and crafts l-shaped open plan kitchen in Other with an undermount sink, shaker cabinets, white cabinets, quartz benchtops, beige splashback, glass tile splashback, stainless steel appliances, medium hardwood floors, with island and brown floor.
Mid-sized arts and crafts l-shaped open plan kitchen in Other with an undermount sink, shaker cabinets, white cabinets, quartz benchtops, beige splashback, glass tile splashback, stainless steel appliances, medium hardwood floors, with island and brown floor.

A deux pas du canal de l’Ourq dans le XIXè arrondissement de Paris, cet appartement était bien loin d’en être un. Surface vétuste et humide, corroborée par des problématiques structurelles importantes, le local ne présentait initialement aucun atout. Ce fut sans compter sur la faculté de projection des nouveaux acquéreurs et d’un travail important en amont du bureau d’étude Védia Ingéniérie, que cet appartement de 27m2 a pu se révéler. Avec sa forme rectangulaire et ses 3,00m de hauteur sous plafond, le potentiel de l’enveloppe architecturale offrait à l’équipe d’Ameo Concept un terrain de jeu bien prédisposé. Le challenge : créer un espace nuit indépendant et allier toutes les fonctionnalités d’un appartement d’une surface supérieure, le tout dans un esprit chaleureux reprenant les codes du « bohème chic ». Tout en travaillant les verticalités avec de nombreux rangements se déclinant jusqu’au faux plafond, une cuisine ouverte voit le jour avec son espace polyvalent dinatoire/bureau grâce à un plan de table rabattable, une pièce à vivre avec son canapé trois places, une chambre en second jour avec dressing, une salle d’eau attenante et un sanitaire séparé. Les surfaces en cannage se mêlent au travertin naturel, essences de chêne et zelliges aux nuances sables, pour un ensemble tout en douceur et caractère. Un projet clé en main pour cet appartement fonctionnel et décontracté destiné à la location.
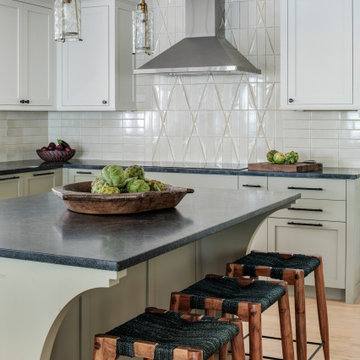
TEAM
Interior Designer: LDa Architecture & Interiors
Builder: Youngblood Builders
Photographer: Greg Premru Photography
This is an example of a large beach style l-shaped open plan kitchen in Boston with an undermount sink, recessed-panel cabinets, green cabinets, soapstone benchtops, beige splashback, glass tile splashback, stainless steel appliances, light hardwood floors, with island and black benchtop.
This is an example of a large beach style l-shaped open plan kitchen in Boston with an undermount sink, recessed-panel cabinets, green cabinets, soapstone benchtops, beige splashback, glass tile splashback, stainless steel appliances, light hardwood floors, with island and black benchtop.
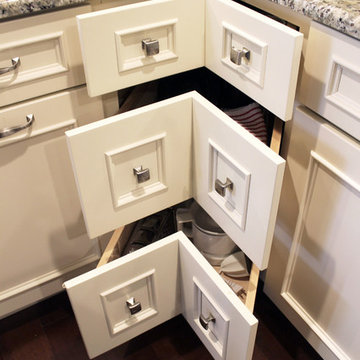
An already beautifully appointed home just needed a face lift in the tired kitchen to bring it up to par with the rest of the house. The clients originally considered refacing their existing kitchen cabinets, but then decided on a full remodel. The cabinets installed in the kitchen are Medallion Devonshire Door Style, Flat Center Panel, Painted White Chocolate. Hardware is Top Knobs 1 1/8” and 8 cc Appliance Pulls. The countertop is Giallo Traversella Granite 1/2” Round with 4” Backsplash on the Refrigerator and Garage walls. The backsplash is Petal Mosiac in the Foundation Color. A Blanco Diamond Silgranite sink in Truffle color and Moen Arbor Pullout Faucet in Chrome finish.
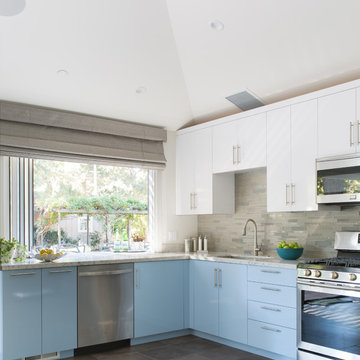
This serving window opens fro the kitchen to the pool house providing a quick and easy way to serve guests. Blue and white cabinets make a light and airy space. Photography: Suzanna Scott Photography
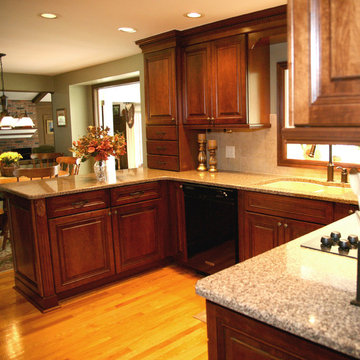
This is an example of a mid-sized traditional u-shaped eat-in kitchen in New York with raised-panel cabinets, medium wood cabinets, beige splashback, medium hardwood floors, no island, a double-bowl sink, onyx benchtops, glass tile splashback, black appliances and brown floor.
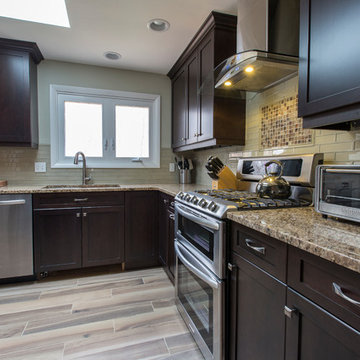
This small raised ranch kitchen makes a strong impression with dark cabinetry and a glass backsplash. The finishes, while neutral, are anything but boring. It’s a space that is small in scale but big on style.
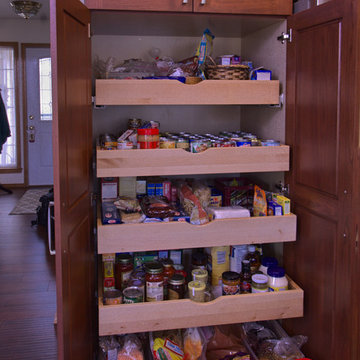
Soon all pantries will have pull out shelves. Super convenient and efficient. Photos by Ross Irwin.
This is an example of an arts and crafts kitchen in Seattle with an undermount sink, recessed-panel cabinets, medium wood cabinets, granite benchtops, beige splashback, glass tile splashback, stainless steel appliances, medium hardwood floors and a peninsula.
This is an example of an arts and crafts kitchen in Seattle with an undermount sink, recessed-panel cabinets, medium wood cabinets, granite benchtops, beige splashback, glass tile splashback, stainless steel appliances, medium hardwood floors and a peninsula.
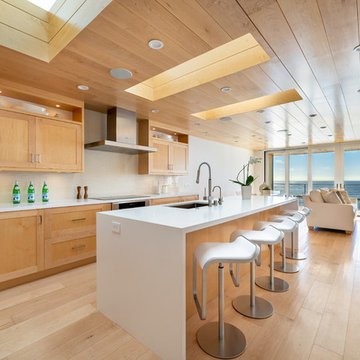
Our clients are seasoned home renovators. Their Malibu oceanside property was the second project JRP had undertaken for them. After years of renting and the age of the home, it was becoming prevalent the waterfront beach house, needed a facelift. Our clients expressed their desire for a clean and contemporary aesthetic with the need for more functionality. After a thorough design process, a new spatial plan was essential to meet the couple’s request. This included developing a larger master suite, a grander kitchen with seating at an island, natural light, and a warm, comfortable feel to blend with the coastal setting.
Demolition revealed an unfortunate surprise on the second level of the home: Settlement and subpar construction had allowed the hillside to slide and cover structural framing members causing dangerous living conditions. Our design team was now faced with the challenge of creating a fix for the sagging hillside. After thorough evaluation of site conditions and careful planning, a new 10’ high retaining wall was contrived to be strategically placed into the hillside to prevent any future movements.
With the wall design and build completed — additional square footage allowed for a new laundry room, a walk-in closet at the master suite. Once small and tucked away, the kitchen now boasts a golden warmth of natural maple cabinetry complimented by a striking center island complete with white quartz countertops and stunning waterfall edge details. The open floor plan encourages entertaining with an organic flow between the kitchen, dining, and living rooms. New skylights flood the space with natural light, creating a tranquil seaside ambiance. New custom maple flooring and ceiling paneling finish out the first floor.
Downstairs, the ocean facing Master Suite is luminous with breathtaking views and an enviable bathroom oasis. The master bath is modern and serene, woodgrain tile flooring and stunning onyx mosaic tile channel the golden sandy Malibu beaches. The minimalist bathroom includes a generous walk-in closet, his & her sinks, a spacious steam shower, and a luxurious soaking tub. Defined by an airy and spacious floor plan, clean lines, natural light, and endless ocean views, this home is the perfect rendition of a contemporary coastal sanctuary.
PROJECT DETAILS:
• Style: Contemporary
• Colors: White, Beige, Yellow Hues
• Countertops: White Ceasarstone Quartz
• Cabinets: Bellmont Natural finish maple; Shaker style
• Hardware/Plumbing Fixture Finish: Polished Chrome
• Lighting Fixtures: Pendent lighting in Master bedroom, all else recessed
• Flooring:
Hardwood - Natural Maple
Tile – Ann Sacks, Porcelain in Yellow Birch
• Tile/Backsplash: Glass mosaic in kitchen
• Other Details: Bellevue Stand Alone Tub
Photographer: Andrew, Open House VC
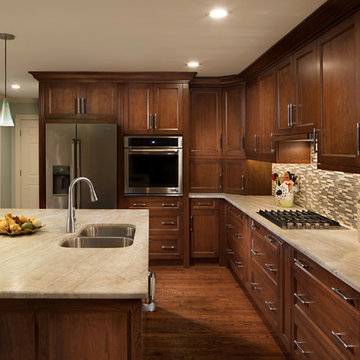
Inspiration for a mid-sized traditional l-shaped eat-in kitchen in Charlotte with a double-bowl sink, recessed-panel cabinets, brown cabinets, granite benchtops, beige splashback, glass tile splashback, stainless steel appliances, dark hardwood floors, with island, brown floor and beige benchtop.
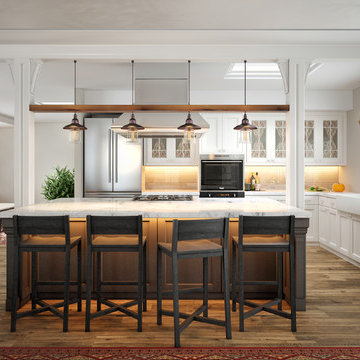
3-D design rendering
Design ideas for a large transitional l-shaped eat-in kitchen in San Francisco with a farmhouse sink, shaker cabinets, white cabinets, marble benchtops, beige splashback, glass tile splashback, stainless steel appliances, medium hardwood floors, with island and brown floor.
Design ideas for a large transitional l-shaped eat-in kitchen in San Francisco with a farmhouse sink, shaker cabinets, white cabinets, marble benchtops, beige splashback, glass tile splashback, stainless steel appliances, medium hardwood floors, with island and brown floor.
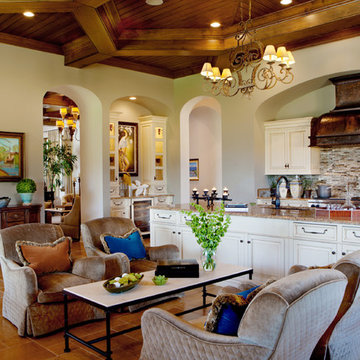
Inspiration for a mid-sized mediterranean l-shaped open plan kitchen in Miami with an undermount sink, raised-panel cabinets, white cabinets, granite benchtops, beige splashback, glass tile splashback, stainless steel appliances, limestone floors, with island and beige floor.
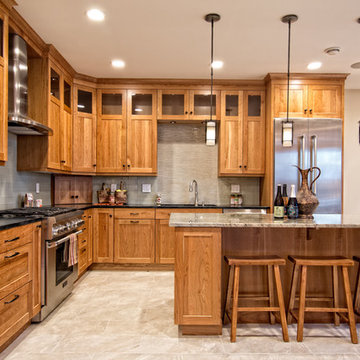
Caryn Davis
Design ideas for an arts and crafts kitchen in Bridgeport with a drop-in sink, shaker cabinets, medium wood cabinets, soapstone benchtops, beige splashback, glass tile splashback, stainless steel appliances, ceramic floors and with island.
Design ideas for an arts and crafts kitchen in Bridgeport with a drop-in sink, shaker cabinets, medium wood cabinets, soapstone benchtops, beige splashback, glass tile splashback, stainless steel appliances, ceramic floors and with island.
Kitchen with Beige Splashback and Glass Tile Splashback Design Ideas
2