Kitchen with Beige Splashback and Grey Splashback Design Ideas
Refine by:
Budget
Sort by:Popular Today
161 - 180 of 362,400 photos
Item 1 of 3
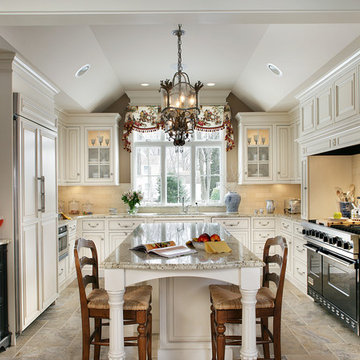
Peter Rymwid
This beautiful kitchen is the heart of this new construction home. Black accents in the range and custom pantry provide a dramatic touch.Seeded glass cabinet doors repeat the texture of the lantern light fixtures over the island which can seat 4
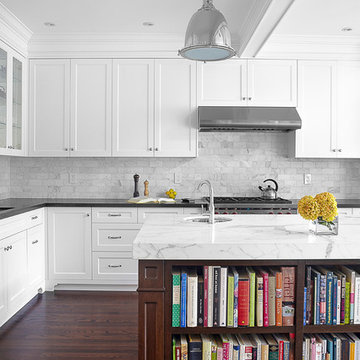
www.jeremykohm.com
Inspiration for a large traditional l-shaped eat-in kitchen in Toronto with recessed-panel cabinets, white cabinets, marble benchtops, stone tile splashback, grey splashback, an undermount sink, stainless steel appliances, dark hardwood floors and with island.
Inspiration for a large traditional l-shaped eat-in kitchen in Toronto with recessed-panel cabinets, white cabinets, marble benchtops, stone tile splashback, grey splashback, an undermount sink, stainless steel appliances, dark hardwood floors and with island.
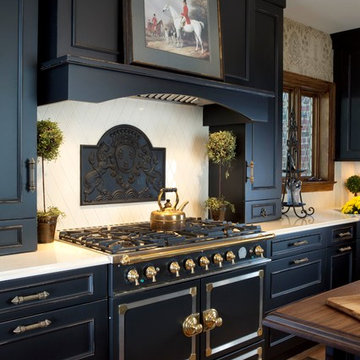
kitchendesigns.com
Designed by Mario Mulea at Kitchen Designs by Ken Kelly, Inc.
Cabinetry: Brookhaven by Wood Mode
This is an example of a large traditional u-shaped eat-in kitchen in New York with recessed-panel cabinets, black cabinets, beige splashback, black appliances, medium hardwood floors and with island.
This is an example of a large traditional u-shaped eat-in kitchen in New York with recessed-panel cabinets, black cabinets, beige splashback, black appliances, medium hardwood floors and with island.
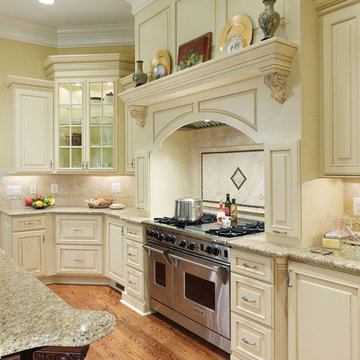
Design ideas for a large traditional kitchen in DC Metro with raised-panel cabinets, white cabinets, granite benchtops, beige splashback, stone tile splashback, panelled appliances, medium hardwood floors, with island and brown floor.
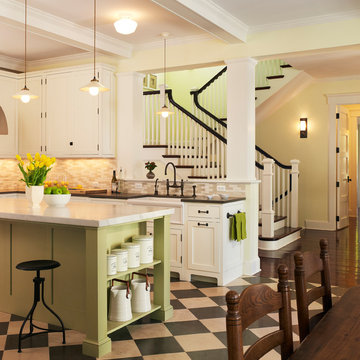
Photographer: Anice Hoachlander from Hoachlander Davis Photography, LLC Project Architect: Melanie Basini-Giordano, AIA
-----
Life in this lakeside retreat revolves around the kitchen, a light and airy room open to the interior and outdoor living spaces and to views of the lake. It is a comfortable room for family meals, a functional space for avid cooks, and a gracious room for casual entertaining.
A wall of windows frames the views of the lake and creates a cozy corner for the breakfast table. The working area on the opposite end contains a large sink, generous countertop surface, a dual fuel range and an induction cook top. The paneled refrigerator and walk-in pantry are located in the hallway leading to the mudroom and the garage. Refrigerator drawers in the island provide additional food storage within easy reach. A second sink near the breakfast area serves as a prep sink and wet bar. The low walls behind both sinks allow a visual connection to the stair hall and living room. The island provides a generous serving area and a splash of color in the center of the room.
The detailing, inspired by farmhouse kitchens, creates a warm and welcoming room. The careful attention paid to the selection of the finishes, cabinets and light fixtures complements the character of the house.
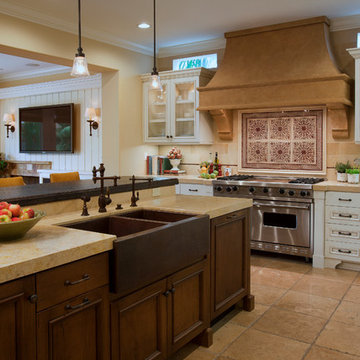
Martin King
Design ideas for a large mediterranean l-shaped open plan kitchen in Orange County with a farmhouse sink, recessed-panel cabinets, white cabinets, beige splashback, stainless steel appliances, limestone splashback, limestone benchtops, limestone floors, beige floor and with island.
Design ideas for a large mediterranean l-shaped open plan kitchen in Orange County with a farmhouse sink, recessed-panel cabinets, white cabinets, beige splashback, stainless steel appliances, limestone splashback, limestone benchtops, limestone floors, beige floor and with island.
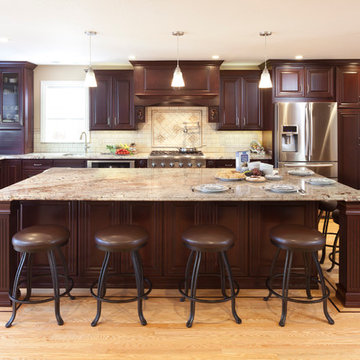
Contractor: Mitchell Construction
Photographer: Daniel Cronin
Photo of a large traditional l-shaped kitchen in San Francisco with raised-panel cabinets, dark wood cabinets, beige splashback, stainless steel appliances, an undermount sink, granite benchtops, medium hardwood floors, with island and travertine splashback.
Photo of a large traditional l-shaped kitchen in San Francisco with raised-panel cabinets, dark wood cabinets, beige splashback, stainless steel appliances, an undermount sink, granite benchtops, medium hardwood floors, with island and travertine splashback.
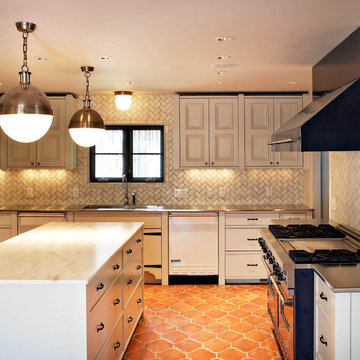
Terri Glanger Photography
Photo of a mediterranean kitchen in Dallas with stainless steel benchtops, subway tile splashback, recessed-panel cabinets, white cabinets, beige splashback, coloured appliances, terra-cotta floors and orange floor.
Photo of a mediterranean kitchen in Dallas with stainless steel benchtops, subway tile splashback, recessed-panel cabinets, white cabinets, beige splashback, coloured appliances, terra-cotta floors and orange floor.
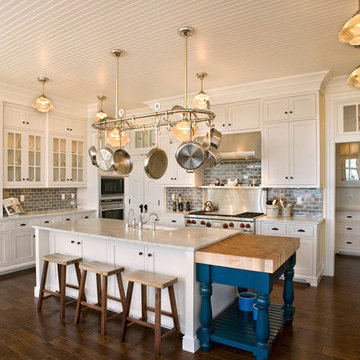
steinbergerphoto.com
This is an example of a large traditional u-shaped kitchen in Milwaukee with white cabinets, grey splashback, subway tile splashback, a farmhouse sink, shaker cabinets, marble benchtops, stainless steel appliances, medium hardwood floors, with island and brown floor.
This is an example of a large traditional u-shaped kitchen in Milwaukee with white cabinets, grey splashback, subway tile splashback, a farmhouse sink, shaker cabinets, marble benchtops, stainless steel appliances, medium hardwood floors, with island and brown floor.

This is an example of a contemporary single-wall eat-in kitchen in Paris with a drop-in sink, flat-panel cabinets, beige cabinets, beige splashback, panelled appliances, dark hardwood floors, no island, brown floor and white benchtop.
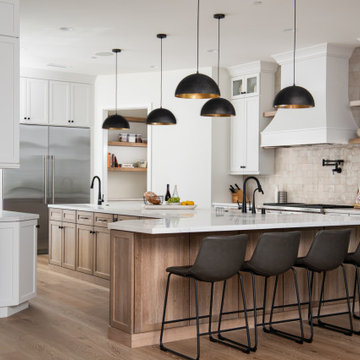
San Juan Capistrano Kitchen Remodel
Inspiration for a transitional separate kitchen in Orange County with a farmhouse sink, shaker cabinets, white cabinets, quartz benchtops, beige splashback, terra-cotta splashback, stainless steel appliances, vinyl floors, with island, brown floor and white benchtop.
Inspiration for a transitional separate kitchen in Orange County with a farmhouse sink, shaker cabinets, white cabinets, quartz benchtops, beige splashback, terra-cotta splashback, stainless steel appliances, vinyl floors, with island, brown floor and white benchtop.

The view from the sofa into the kitchen. A relatively small space but good coming has meant the area feels uncluttered yet still has a lot of storage.

Inspiration for a mid-sized transitional l-shaped eat-in kitchen in Other with an undermount sink, recessed-panel cabinets, yellow cabinets, quartz benchtops, grey splashback, ceramic splashback, stainless steel appliances, vinyl floors, with island, beige floor and grey benchtop.
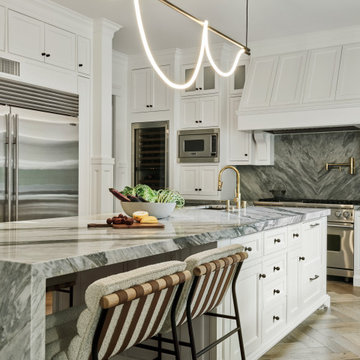
This is an example of a transitional l-shaped kitchen in Los Angeles with an undermount sink, recessed-panel cabinets, white cabinets, grey splashback, stone slab splashback, stainless steel appliances, medium hardwood floors, with island, brown floor and grey benchtop.

Family kitchen area
Eclectic galley open plan kitchen in Glasgow with flat-panel cabinets, blue cabinets, grey splashback, black appliances, concrete floors, with island, grey floor and grey benchtop.
Eclectic galley open plan kitchen in Glasgow with flat-panel cabinets, blue cabinets, grey splashback, black appliances, concrete floors, with island, grey floor and grey benchtop.
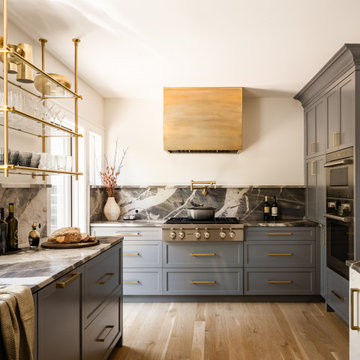
Design ideas for a transitional u-shaped kitchen in Seattle with recessed-panel cabinets, grey cabinets, grey splashback, stone slab splashback, stainless steel appliances, medium hardwood floors, with island, brown floor and grey benchtop.

Transitional l-shaped eat-in kitchen in Los Angeles with a farmhouse sink, recessed-panel cabinets, white cabinets, beige splashback, brick splashback, stainless steel appliances, dark hardwood floors, with island, brown floor and grey benchtop.

New porcelain wood-look floors were installed in a warm medium tone throughout the home. In the kitchen, we choose two contrasting Homecrest cabinet finishes, Maple Anchor and Maple Iceberg, in the flat panel Bexley style. For the counters, luxurious quartz counters were the obvious choice. We chose Orian Blanco by Silestone for the kitchen, island and bar countertop. A stylish hexagon tile was used for the backsplash. Decorate elements of white lines in scattered tiles were subtly incorporated adding an element of fun to the space.

Photo of a mid-sized scandinavian u-shaped open plan kitchen in London with flat-panel cabinets, grey cabinets, quartzite benchtops, grey splashback, engineered quartz splashback, panelled appliances, porcelain floors, no island, grey floor and grey benchtop.

Photo of a mid-sized transitional l-shaped open plan kitchen in Paris with an undermount sink, flat-panel cabinets, light wood cabinets, quartzite benchtops, beige splashback, no island and white benchtop.
Kitchen with Beige Splashback and Grey Splashback Design Ideas
9