Kitchen with Laminate Benchtops and Beige Splashback Design Ideas
Refine by:
Budget
Sort by:Popular Today
1 - 20 of 3,781 photos
Item 1 of 3

Inspiration for a country l-shaped open plan kitchen with light hardwood floors, exposed beam, a single-bowl sink, flat-panel cabinets, black cabinets, laminate benchtops, beige splashback, timber splashback, panelled appliances, no island and beige benchtop.
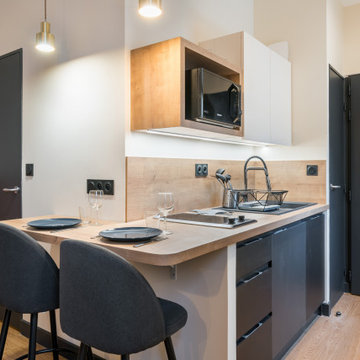
Design ideas for a small single-wall eat-in kitchen in Lyon with an undermount sink, black cabinets, laminate benchtops, beige splashback, timber splashback, black appliances, light hardwood floors, beige floor and beige benchtop.
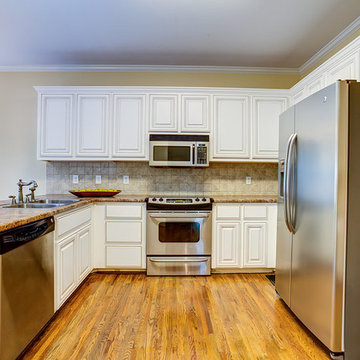
205 Photography
This is an example of a mid-sized country u-shaped eat-in kitchen in Birmingham with a double-bowl sink, raised-panel cabinets, white cabinets, laminate benchtops, beige splashback, stone tile splashback, stainless steel appliances, medium hardwood floors and no island.
This is an example of a mid-sized country u-shaped eat-in kitchen in Birmingham with a double-bowl sink, raised-panel cabinets, white cabinets, laminate benchtops, beige splashback, stone tile splashback, stainless steel appliances, medium hardwood floors and no island.

Небольшая кухня с островом
This is an example of an industrial u-shaped open plan kitchen in Moscow with grey cabinets, laminate benchtops, beige splashback, laminate floors, grey floor, beige benchtop, flat-panel cabinets, black appliances and a peninsula.
This is an example of an industrial u-shaped open plan kitchen in Moscow with grey cabinets, laminate benchtops, beige splashback, laminate floors, grey floor, beige benchtop, flat-panel cabinets, black appliances and a peninsula.
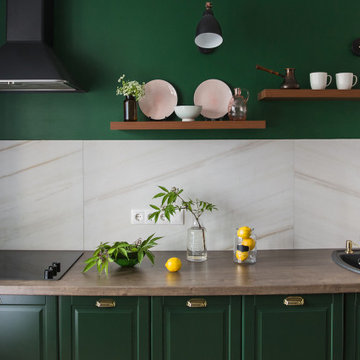
Inspiration for a small traditional l-shaped eat-in kitchen in Saint Petersburg with a drop-in sink, recessed-panel cabinets, green cabinets, laminate benchtops, beige splashback, porcelain splashback, black appliances, vinyl floors, no island, brown floor and brown benchtop.
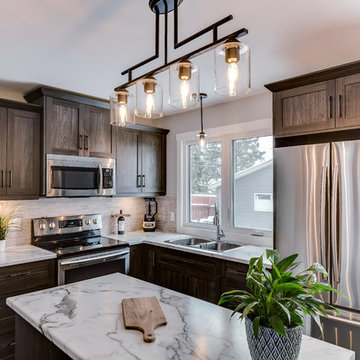
Designer: Kevin Worman, Superior Cabinets Saskatoon
Finish: Melamine Silva
Door style: Hamilton
Door Hardware: H-814-128-143
Drawer Hardware: H-814-128-143
Countertop: Formica Laminate FX180 “CALACATTA MARBLE” #3460-46
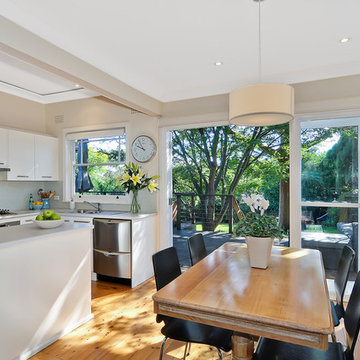
A beautiful transformation to this 1950's timber home
opened this kitchen to the rear deck and back yard through the dining room. A laundry is cleverly tucked away behind shaker style doors and new french doors encourage the outdoors in. A renovation on a tight budget created a fantastic space for this young family.
Photography by Desmond Chan, Open2View
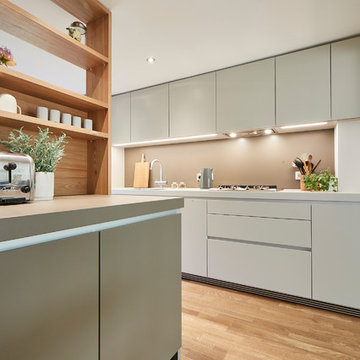
by Volker Renner
Inspiration for a mid-sized contemporary single-wall open plan kitchen in Hamburg with a drop-in sink, flat-panel cabinets, beige splashback, light hardwood floors, beige floor, beige cabinets, laminate benchtops, stainless steel appliances, a peninsula and beige benchtop.
Inspiration for a mid-sized contemporary single-wall open plan kitchen in Hamburg with a drop-in sink, flat-panel cabinets, beige splashback, light hardwood floors, beige floor, beige cabinets, laminate benchtops, stainless steel appliances, a peninsula and beige benchtop.
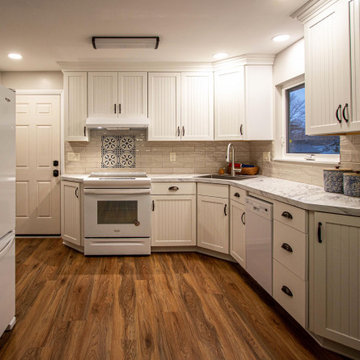
In this kitchen, Waypoint Living Spaces 644S Door style in Painted Linen was installed with a Wilsonart Calcutta Marble laminate countertop. A Transolid Diamond sink and pull down Luxe stainless faucet was installed. On the floor is Triversa Country Ridge Autumn Glow luxury vinyl plank flooring.
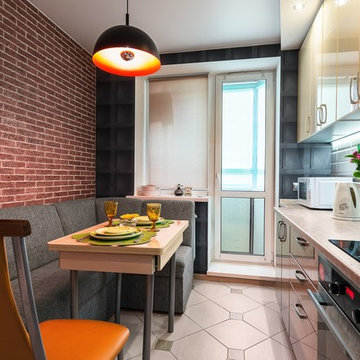
В своей работе при организации дизайна интерьера маленькой квартиры существенным акцентом является создание функционального пространства для каждого члена семьи. На кухне используем каждый сантиметр. Так,угловой диван трансформер идеален для ограниченного пространства.Диван легко превращается в спальное место для гостей,которых нужно размещать на ночь.

A deux pas du canal de l’Ourq dans le XIXè arrondissement de Paris, cet appartement était bien loin d’en être un. Surface vétuste et humide, corroborée par des problématiques structurelles importantes, le local ne présentait initialement aucun atout. Ce fut sans compter sur la faculté de projection des nouveaux acquéreurs et d’un travail important en amont du bureau d’étude Védia Ingéniérie, que cet appartement de 27m2 a pu se révéler. Avec sa forme rectangulaire et ses 3,00m de hauteur sous plafond, le potentiel de l’enveloppe architecturale offrait à l’équipe d’Ameo Concept un terrain de jeu bien prédisposé. Le challenge : créer un espace nuit indépendant et allier toutes les fonctionnalités d’un appartement d’une surface supérieure, le tout dans un esprit chaleureux reprenant les codes du « bohème chic ». Tout en travaillant les verticalités avec de nombreux rangements se déclinant jusqu’au faux plafond, une cuisine ouverte voit le jour avec son espace polyvalent dinatoire/bureau grâce à un plan de table rabattable, une pièce à vivre avec son canapé trois places, une chambre en second jour avec dressing, une salle d’eau attenante et un sanitaire séparé. Les surfaces en cannage se mêlent au travertin naturel, essences de chêne et zelliges aux nuances sables, pour un ensemble tout en douceur et caractère. Un projet clé en main pour cet appartement fonctionnel et décontracté destiné à la location.

Photo of a mid-sized contemporary single-wall open plan kitchen in Paris with open cabinets, laminate benchtops, beige splashback, panelled appliances, cement tiles, with island, white floor and beige benchtop.
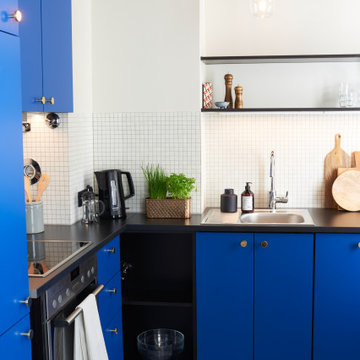
Blick in die blaue Küche mit L-Zeile
This is an example of a small scandinavian l-shaped open plan kitchen in Berlin with a single-bowl sink, flat-panel cabinets, blue cabinets, laminate benchtops, beige splashback, mosaic tile splashback, stainless steel appliances, cement tiles, no island, grey floor and black benchtop.
This is an example of a small scandinavian l-shaped open plan kitchen in Berlin with a single-bowl sink, flat-panel cabinets, blue cabinets, laminate benchtops, beige splashback, mosaic tile splashback, stainless steel appliances, cement tiles, no island, grey floor and black benchtop.
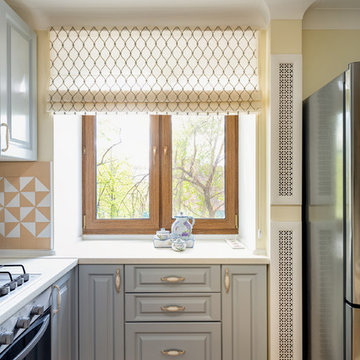
В подоконнике, выполняющем теперь одновременно и роль столешницы, предусмотрели отверстия вдоль окна для выхода тёплого воздуха от радиатора отопления.
Рудимент древней архитектуры здания — общедомовую трубу огромного диаметра и непонятного назначения, подозрительным образом нагревающуюся в зимнее время, управляющая компания строго настрого запретила нам трогать. Мы решили спрятали её в короб, оборудовав его решётками для выхода тёплого воздуха, чтобы не потерять дополнительный источник обогрева.
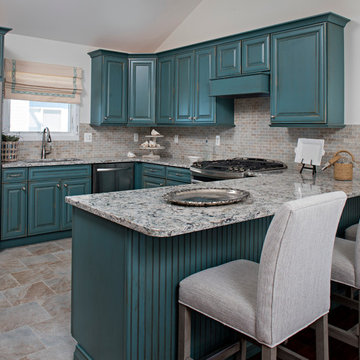
This is an example of a mid-sized transitional u-shaped open plan kitchen in New York with an undermount sink, raised-panel cabinets, green cabinets, laminate benchtops, beige splashback, ceramic splashback, stainless steel appliances, ceramic floors, a peninsula and multi-coloured floor.
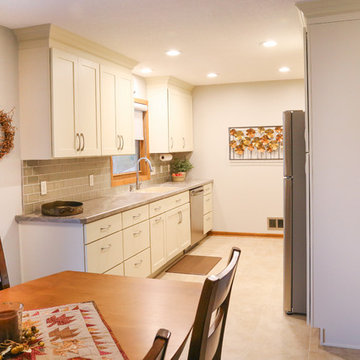
This is an example of a small transitional galley separate kitchen in Minneapolis with an integrated sink, shaker cabinets, white cabinets, laminate benchtops, beige splashback, glass tile splashback, stainless steel appliances, vinyl floors and no island.
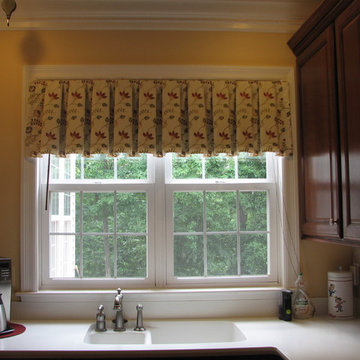
Inspiration for a small contemporary separate kitchen in St Louis with an integrated sink, raised-panel cabinets, dark wood cabinets, laminate benchtops, beige splashback and ceramic splashback.
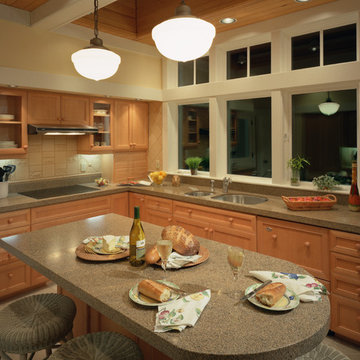
Bill Dean Photography
Design ideas for a mid-sized beach style l-shaped eat-in kitchen in Seattle with a double-bowl sink, beaded inset cabinets, medium wood cabinets, laminate benchtops, beige splashback, ceramic splashback, stainless steel appliances, ceramic floors and with island.
Design ideas for a mid-sized beach style l-shaped eat-in kitchen in Seattle with a double-bowl sink, beaded inset cabinets, medium wood cabinets, laminate benchtops, beige splashback, ceramic splashback, stainless steel appliances, ceramic floors and with island.
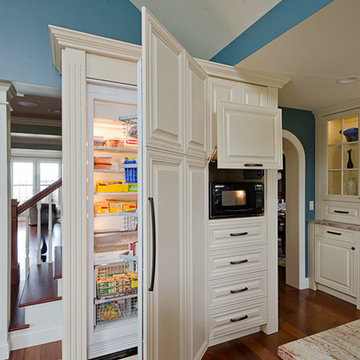
Butler's Pantry; Freezer with integrated panels, microwave behind lift-up door.
Photography: www.carolynbates.com
Handcrafted Cabinets:: www.northcountrymillworks.com
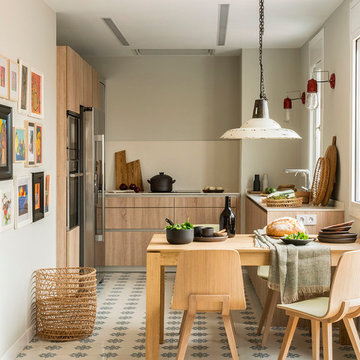
Proyecto realizado por Meritxell Ribé - The Room Studio
Construcción: The Room Work
Fotografías: Mauricio Fuertes
Photo of a mid-sized beach style u-shaped eat-in kitchen in Barcelona with an integrated sink, flat-panel cabinets, light wood cabinets, laminate benchtops, beige splashback, stainless steel appliances, beige benchtop, no island and multi-coloured floor.
Photo of a mid-sized beach style u-shaped eat-in kitchen in Barcelona with an integrated sink, flat-panel cabinets, light wood cabinets, laminate benchtops, beige splashback, stainless steel appliances, beige benchtop, no island and multi-coloured floor.
Kitchen with Laminate Benchtops and Beige Splashback Design Ideas
1