Kitchen with Laminate Benchtops and Beige Splashback Design Ideas
Refine by:
Budget
Sort by:Popular Today
81 - 100 of 3,801 photos
Item 1 of 3
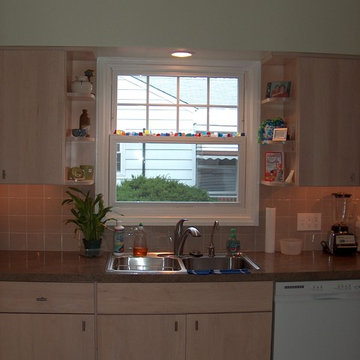
Entry/Breakfast area addition and Kitchen renovation in King of Prussia, PA. Small project to gain more usable space on a limited budget.
Photo by: Joshua Sukenick
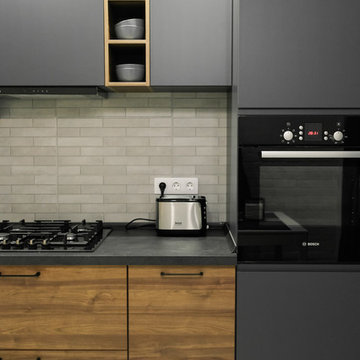
This is an example of a mid-sized industrial l-shaped separate kitchen in Other with grey cabinets, laminate benchtops, subway tile splashback, black appliances, laminate floors, no island, grey floor, a single-bowl sink, flat-panel cabinets, beige splashback and grey benchtop.
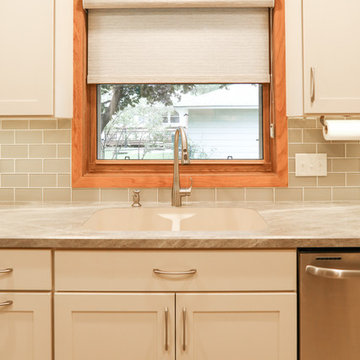
Design ideas for a small transitional galley separate kitchen in Minneapolis with an integrated sink, shaker cabinets, white cabinets, laminate benchtops, beige splashback, glass tile splashback, stainless steel appliances, vinyl floors and no island.
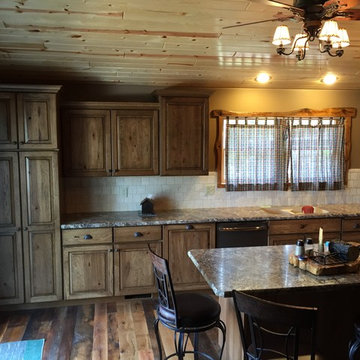
Installed Wilsonart Hd Laminate top with Karran Undermount Quartz sink. Top Color Winter Canival
Photo of a mid-sized country l-shaped eat-in kitchen in Other with an undermount sink, raised-panel cabinets, brown cabinets, laminate benchtops, beige splashback, stone tile splashback, stainless steel appliances, medium hardwood floors and with island.
Photo of a mid-sized country l-shaped eat-in kitchen in Other with an undermount sink, raised-panel cabinets, brown cabinets, laminate benchtops, beige splashback, stone tile splashback, stainless steel appliances, medium hardwood floors and with island.

This is an example of a mid-sized midcentury u-shaped open plan kitchen in Paris with a single-bowl sink, black cabinets, laminate benchtops, beige splashback, ceramic splashback, panelled appliances, ceramic floors and black floor.
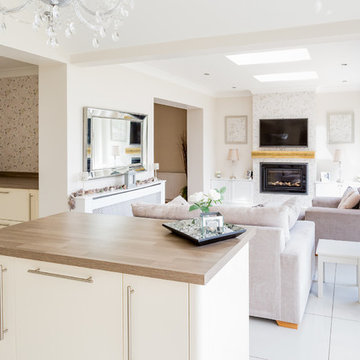
© Sha McAuley
Mid-sized contemporary l-shaped open plan kitchen in Glasgow with a drop-in sink, flat-panel cabinets, beige cabinets, laminate benchtops, beige splashback, ceramic splashback, stainless steel appliances, porcelain floors, with island and white floor.
Mid-sized contemporary l-shaped open plan kitchen in Glasgow with a drop-in sink, flat-panel cabinets, beige cabinets, laminate benchtops, beige splashback, ceramic splashback, stainless steel appliances, porcelain floors, with island and white floor.
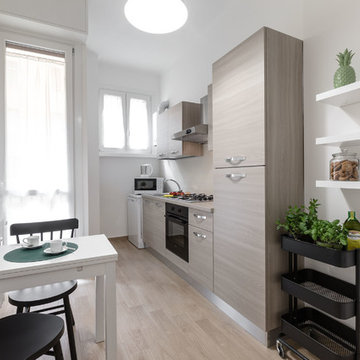
Intervento di Relooking in un appartamento di circa 110mq, a Milano.
L’intervento, afferente alla categoria del Relooking, prevede di operare principalmente sull’arredo ed il decoro d’interni.
Foto: ARTvisual Photography
Disponibile per affitto tramite: Target Apartments
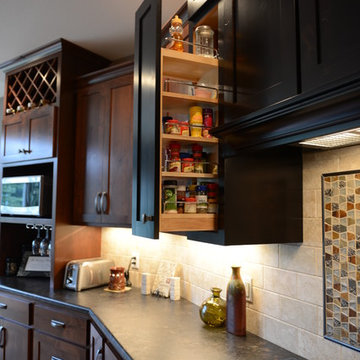
The hood not only looks amazing, it offers tons of great storage. Accessible pull-outs make seeing & reaching spices convenient.
Portraits by Mandi
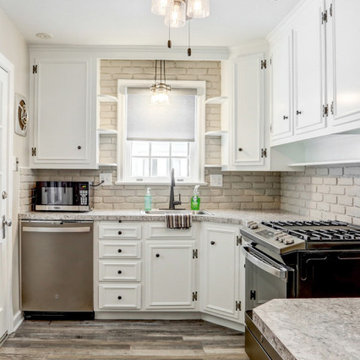
This remodel required a plan to maintain its original character and charm while updating and modernizing the kitchen. These original custom cabinets on top of the brick backsplash brought so much character to the kitchen, the client did not want to see them go. Revitalized with fresh paint and new hardware, these cabinets received a subtle yet fresh facelift. The peninsula was updated with industrial legs and laminate countertops that match the rest of the kitchen. With the distressed wood floors bringing it all together, this small remodel brought about a big change.
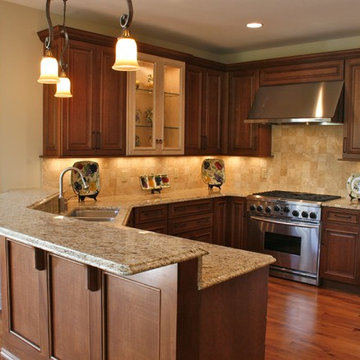
Large traditional u-shaped eat-in kitchen in Cleveland with a drop-in sink, raised-panel cabinets, medium wood cabinets, laminate benchtops, beige splashback, stone tile splashback, stainless steel appliances, medium hardwood floors, a peninsula, brown floor and multi-coloured benchtop.
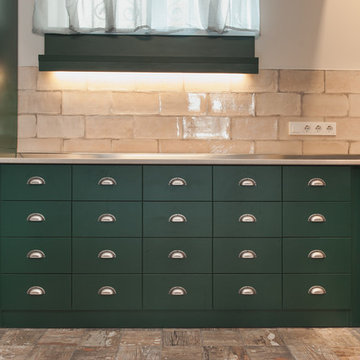
Photo of a small country u-shaped open plan kitchen in Other with a single-bowl sink, green cabinets, laminate benchtops, beige splashback, slate splashback, black appliances, slate floors, no island and beige floor.
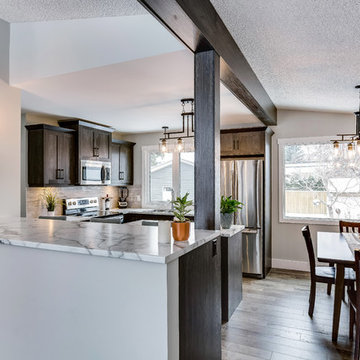
Designer: Kevin Worman, Superior Cabinets Saskatoon
Finish: Melamine Silva
Door style: Hamilton
Door Hardware: H-814-128-143
Drawer Hardware: H-814-128-143
Countertop: Formica Laminate FX180 “CALACATTA MARBLE” #3460-46
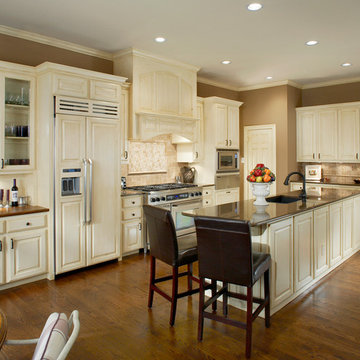
Large traditional l-shaped eat-in kitchen in Dallas with an undermount sink, recessed-panel cabinets, white cabinets, laminate benchtops, beige splashback, ceramic splashback, white appliances, dark hardwood floors, with island and brown floor.
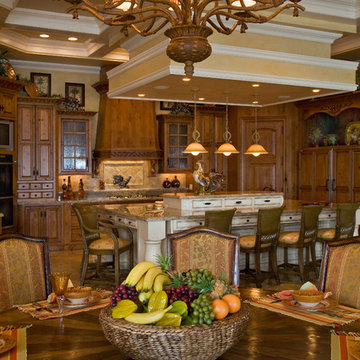
Photography By Ron Rosenzweig
Large traditional l-shaped eat-in kitchen in Miami with raised-panel cabinets, medium wood cabinets, laminate benchtops, beige splashback and with island.
Large traditional l-shaped eat-in kitchen in Miami with raised-panel cabinets, medium wood cabinets, laminate benchtops, beige splashback and with island.
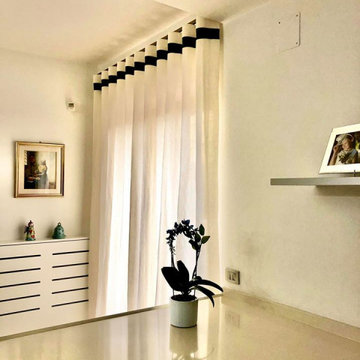
Tendaggi bianchi con movimento ad onda resi raffinati dal bordo in seta moire color nero
Photo of a mid-sized modern l-shaped separate kitchen in Other with a drop-in sink, beaded inset cabinets, beige cabinets, laminate benchtops, beige splashback, mosaic tile splashback, stainless steel appliances, with island, brown floor, beige benchtop, recessed and light hardwood floors.
Photo of a mid-sized modern l-shaped separate kitchen in Other with a drop-in sink, beaded inset cabinets, beige cabinets, laminate benchtops, beige splashback, mosaic tile splashback, stainless steel appliances, with island, brown floor, beige benchtop, recessed and light hardwood floors.
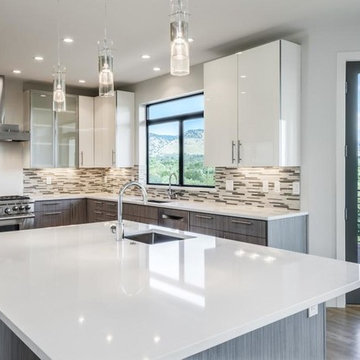
Photo of a mid-sized midcentury u-shaped open plan kitchen in Denver with a drop-in sink, flat-panel cabinets, white cabinets, laminate benchtops, beige splashback, ceramic splashback, stainless steel appliances, medium hardwood floors and with island.
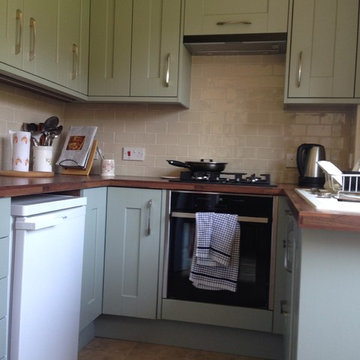
Small traditional u-shaped separate kitchen in Buckinghamshire with shaker cabinets, green cabinets, laminate benchtops, beige splashback, ceramic splashback, vinyl floors and no island.
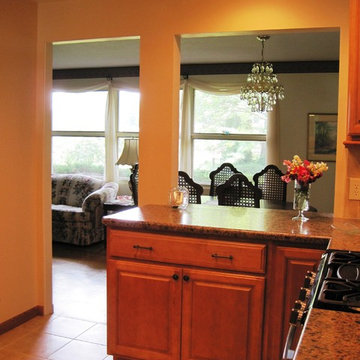
This doorway was widened and the pass through added, in lieu of removing the (load bearing) wall. The perpendicular wall to the left contains the HVAC supply to the second floor. The decision to leave the load bearing wall and HVAC ducting (and walls) in place reduces the budget by roughly half. The appliance relocation and pass through allow for better traffic flow, more counter work space and more natural light in both spaces.
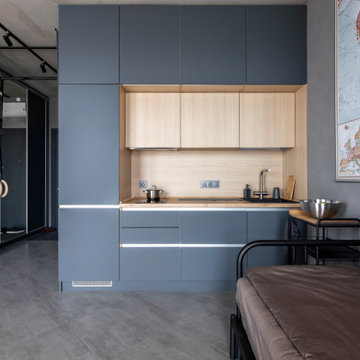
Design ideas for a small industrial single-wall open plan kitchen in Moscow with an undermount sink, flat-panel cabinets, grey cabinets, laminate benchtops, beige splashback, timber splashback, black appliances, porcelain floors, no island, grey floor and beige benchtop.
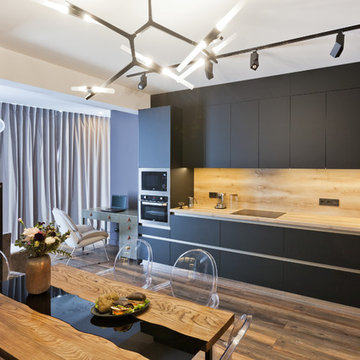
Mid-sized single-wall eat-in kitchen in Saint Petersburg with an integrated sink, flat-panel cabinets, black cabinets, laminate benchtops, beige splashback, stainless steel appliances, linoleum floors, no island and beige benchtop.
Kitchen with Laminate Benchtops and Beige Splashback Design Ideas
5