Kitchen with Beige Splashback and Metallic Splashback Design Ideas
Sort by:Popular Today
161 - 180 of 196,348 photos
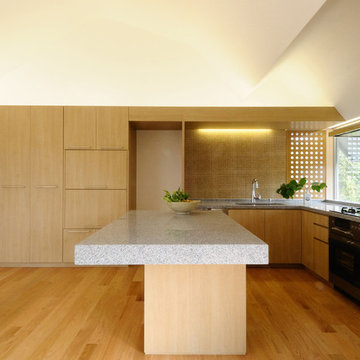
Inspiration for an asian l-shaped open plan kitchen with an undermount sink, flat-panel cabinets, light wood cabinets, beige splashback, stainless steel appliances, light hardwood floors, with island and beige floor.
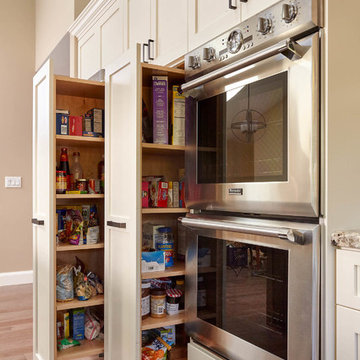
Double kitchen pull out pantry
Photo of a large transitional l-shaped kitchen pantry in San Francisco with a farmhouse sink, shaker cabinets, white cabinets, granite benchtops, beige splashback, ceramic splashback, stainless steel appliances, medium hardwood floors, with island and brown floor.
Photo of a large transitional l-shaped kitchen pantry in San Francisco with a farmhouse sink, shaker cabinets, white cabinets, granite benchtops, beige splashback, ceramic splashback, stainless steel appliances, medium hardwood floors, with island and brown floor.
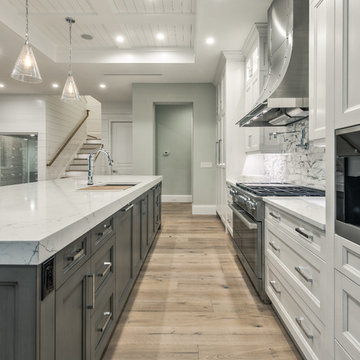
Matt Steeves Photography
All appliances are Miele high tech. appliances.
This is an example of a large modern l-shaped open plan kitchen in Miami with an undermount sink, recessed-panel cabinets, grey cabinets, granite benchtops, beige splashback, ceramic splashback, stainless steel appliances, light hardwood floors, with island and brown floor.
This is an example of a large modern l-shaped open plan kitchen in Miami with an undermount sink, recessed-panel cabinets, grey cabinets, granite benchtops, beige splashback, ceramic splashback, stainless steel appliances, light hardwood floors, with island and brown floor.
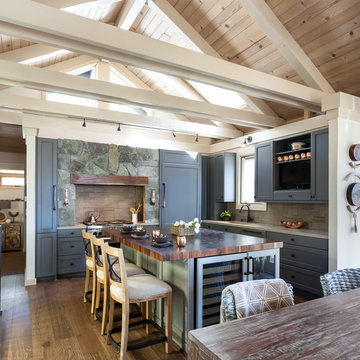
Mid-sized country l-shaped eat-in kitchen in Sacramento with an undermount sink, beaded inset cabinets, grey cabinets, wood benchtops, beige splashback, subway tile splashback, panelled appliances, medium hardwood floors, with island, brown floor and brown benchtop.
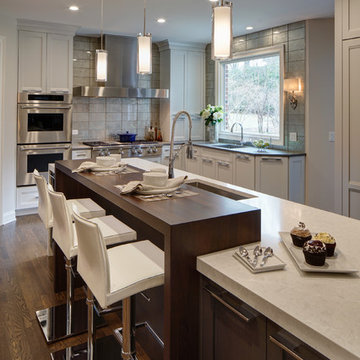
A large two-tiered island is the main work area in this two-cook kitchen. Featuring a waterfall Grothouse custom wood top and a matching quartz waterfall top with a large undermount sink.
The second work area is comprised of the large cooktop and smaller prep sink and double ovens. The raised walnut snack bar top was designed to block the view of the work area from visitors entering the room from the main hallway.
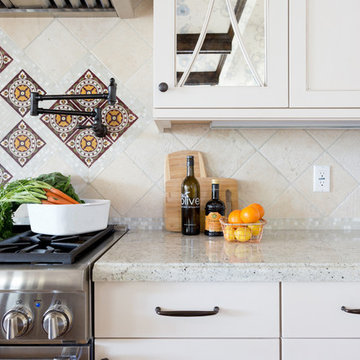
Brookhaven Cabinetry
Mediterranean kitchen in Los Angeles with an undermount sink, recessed-panel cabinets, white cabinets, quartzite benchtops, beige splashback, ceramic splashback, stainless steel appliances and with island.
Mediterranean kitchen in Los Angeles with an undermount sink, recessed-panel cabinets, white cabinets, quartzite benchtops, beige splashback, ceramic splashback, stainless steel appliances and with island.
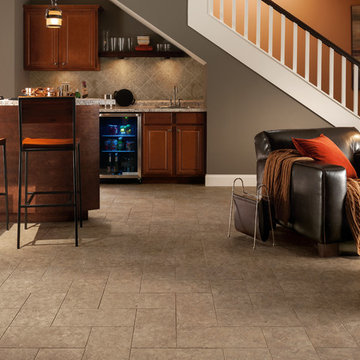
Mid-sized traditional galley kitchen in Other with a drop-in sink, raised-panel cabinets, medium wood cabinets, granite benchtops, beige splashback, stone tile splashback, porcelain floors and beige floor.
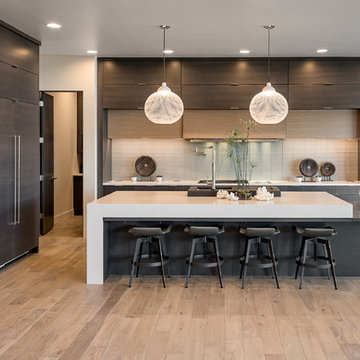
Photo of a large modern l-shaped open plan kitchen in Boise with light hardwood floors, with island, an undermount sink, flat-panel cabinets, dark wood cabinets, quartzite benchtops, beige splashback, stainless steel appliances and beige floor.
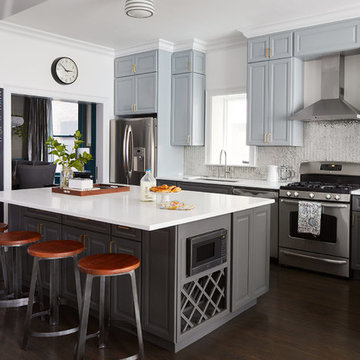
Design ideas for a mid-sized transitional l-shaped open plan kitchen in Chicago with an undermount sink, raised-panel cabinets, grey cabinets, metallic splashback, stainless steel appliances, dark hardwood floors, with island, brown floor, quartz benchtops and mirror splashback.
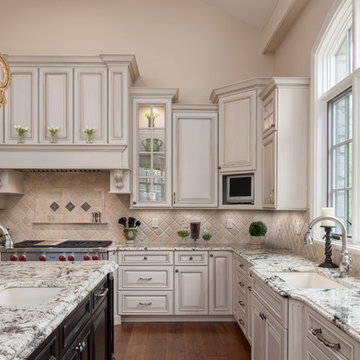
This is an example of an expansive traditional l-shaped kitchen in Other with an undermount sink, raised-panel cabinets, beige cabinets, granite benchtops, beige splashback, medium hardwood floors, with island and brown floor.
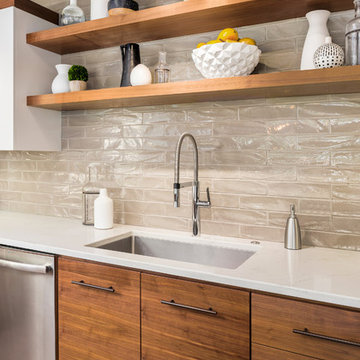
Design ideas for a large midcentury l-shaped open plan kitchen in Portland with an undermount sink, flat-panel cabinets, light wood cabinets, quartzite benchtops, beige splashback, stainless steel appliances, light hardwood floors, with island and beige floor.
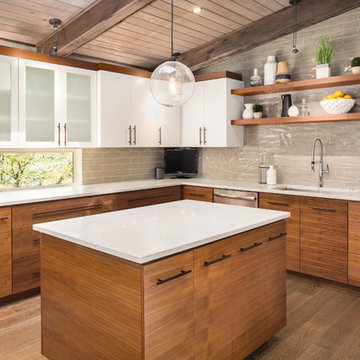
This is an example of a large midcentury l-shaped open plan kitchen in Portland with an undermount sink, flat-panel cabinets, light wood cabinets, quartzite benchtops, beige splashback, stainless steel appliances, light hardwood floors, with island and beige floor.
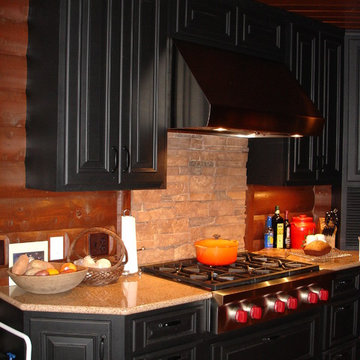
Design ideas for a mid-sized country single-wall separate kitchen in Other with raised-panel cabinets, black cabinets, granite benchtops, beige splashback, timber splashback, stainless steel appliances, medium hardwood floors, no island and beige floor.
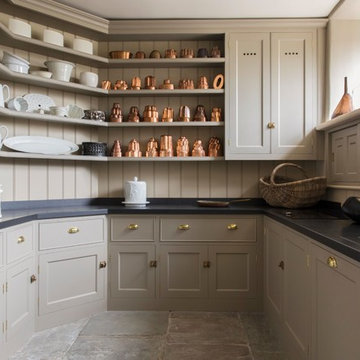
Emma Lewis
Inspiration for a country u-shaped kitchen pantry in London with a farmhouse sink, shaker cabinets, beige cabinets, beige splashback, timber splashback, no island and grey floor.
Inspiration for a country u-shaped kitchen pantry in London with a farmhouse sink, shaker cabinets, beige cabinets, beige splashback, timber splashback, no island and grey floor.
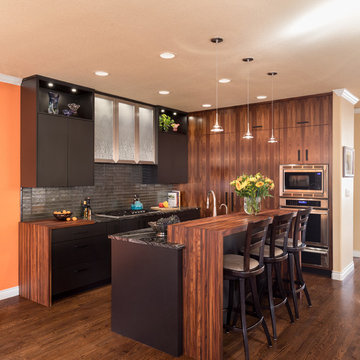
David Lauer Photography
This is an example of a contemporary galley open plan kitchen in Denver with flat-panel cabinets, black cabinets, metallic splashback, matchstick tile splashback, stainless steel appliances, dark hardwood floors, with island and brown floor.
This is an example of a contemporary galley open plan kitchen in Denver with flat-panel cabinets, black cabinets, metallic splashback, matchstick tile splashback, stainless steel appliances, dark hardwood floors, with island and brown floor.
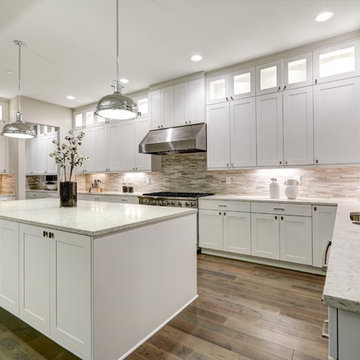
Powered by CABINETWORX
Masterbrand, bright kitchen, open face cabinet storage, mosaic back splash, quartz counter tops, stainless steel hood, hanging lights, goose neck faucet, under mount sink, medium-light wood floors
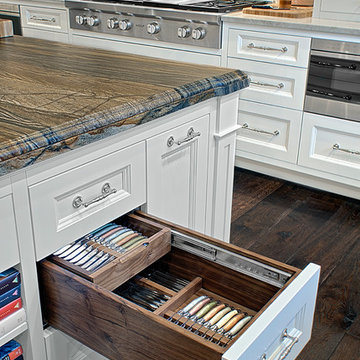
Transitional kitchen in Northfield IL has dual tier knife storage in Kitchen Island-
Norman Sizemore- Photographer
Inspiration for a transitional kitchen in Chicago with recessed-panel cabinets, white cabinets, beige splashback, stone slab splashback, stainless steel appliances, dark hardwood floors, with island and brown floor.
Inspiration for a transitional kitchen in Chicago with recessed-panel cabinets, white cabinets, beige splashback, stone slab splashback, stainless steel appliances, dark hardwood floors, with island and brown floor.
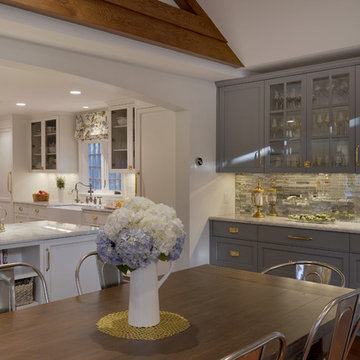
For this project, the entire kitchen was designed around the “must-have” Lacanche range in the stunning French Blue with brass trim. That was the client’s dream and everything had to be built to complement it. Bilotta senior designer, Randy O’Kane, CKD worked with Paul Benowitz and Dipti Shah of Benowitz Shah Architects to contemporize the kitchen while staying true to the original house which was designed in 1928 by regionally noted architect Franklin P. Hammond. The clients purchased the home over two years ago from the original owner. While the house has a magnificent architectural presence from the street, the basic systems, appointments, and most importantly, the layout and flow were inappropriately suited to contemporary living.
The new plan removed an outdated screened porch at the rear which was replaced with the new family room and moved the kitchen from a dark corner in the front of the house to the center. The visual connection from the kitchen through the family room is dramatic and gives direct access to the rear yard and patio. It was important that the island separating the kitchen from the family room have ample space to the left and right to facilitate traffic patterns, and interaction among family members. Hence vertical kitchen elements were placed primarily on existing interior walls. The cabinetry used was Bilotta’s private label, the Bilotta Collection – they selected beautiful, dramatic, yet subdued finishes for the meticulously handcrafted cabinetry. The double islands allow for the busy family to have a space for everything – the island closer to the range has seating and makes a perfect space for doing homework or crafts, or having breakfast or snacks. The second island has ample space for storage and books and acts as a staging area from the kitchen to the dinner table. The kitchen perimeter and both islands are painted in Benjamin Moore’s Paper White. The wall cabinets flanking the sink have wire mesh fronts in a statuary bronze – the insides of these cabinets are painted blue to match the range. The breakfast room cabinetry is Benjamin Moore’s Lampblack with the interiors of the glass cabinets painted in Paper White to match the kitchen. All countertops are Vermont White Quartzite from Eastern Stone. The backsplash is Artistic Tile’s Kyoto White and Kyoto Steel. The fireclay apron-front main sink is from Rohl while the smaller prep sink is from Linkasink. All faucets are from Waterstone in their antique pewter finish. The brass hardware is from Armac Martin and the pendants above the center island are from Circa Lighting. The appliances, aside from the range, are a mix of Sub-Zero, Thermador and Bosch with panels on everything.
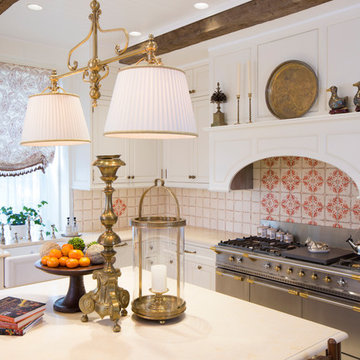
Tom Grimes
Inspiration for a mid-sized traditional u-shaped eat-in kitchen in New York with a farmhouse sink, beaded inset cabinets, white cabinets, marble benchtops, beige splashback, terra-cotta splashback, white appliances, limestone floors, with island, beige floor and white benchtop.
Inspiration for a mid-sized traditional u-shaped eat-in kitchen in New York with a farmhouse sink, beaded inset cabinets, white cabinets, marble benchtops, beige splashback, terra-cotta splashback, white appliances, limestone floors, with island, beige floor and white benchtop.
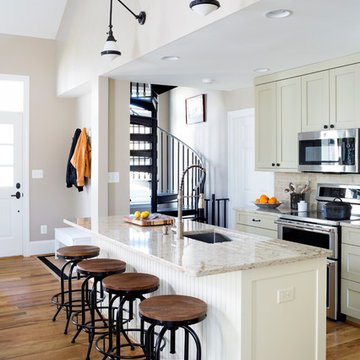
Stacy Zarin-Goldberg
Design ideas for a small country galley open plan kitchen in DC Metro with a single-bowl sink, shaker cabinets, green cabinets, granite benchtops, beige splashback, cement tile splashback, stainless steel appliances, light hardwood floors and with island.
Design ideas for a small country galley open plan kitchen in DC Metro with a single-bowl sink, shaker cabinets, green cabinets, granite benchtops, beige splashback, cement tile splashback, stainless steel appliances, light hardwood floors and with island.
Kitchen with Beige Splashback and Metallic Splashback Design Ideas
9