Kitchen with Beige Splashback and Mosaic Tile Splashback Design Ideas
Refine by:
Budget
Sort by:Popular Today
101 - 120 of 7,057 photos
Item 1 of 3
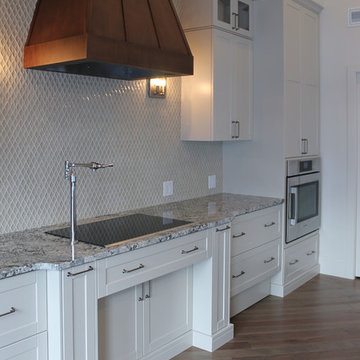
Photo of a country l-shaped open plan kitchen in Other with a farmhouse sink, shaker cabinets, white cabinets, granite benchtops, beige splashback, mosaic tile splashback, stainless steel appliances, medium hardwood floors and with island.
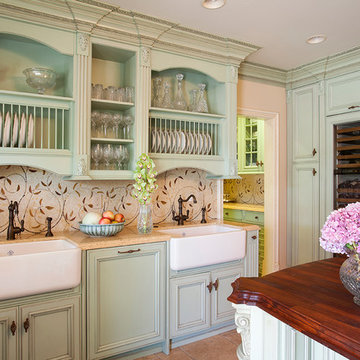
Roberto Garcia Photography
Design ideas for a traditional kitchen in Bilbao with a farmhouse sink, recessed-panel cabinets, green cabinets, beige splashback, mosaic tile splashback, panelled appliances and with island.
Design ideas for a traditional kitchen in Bilbao with a farmhouse sink, recessed-panel cabinets, green cabinets, beige splashback, mosaic tile splashback, panelled appliances and with island.
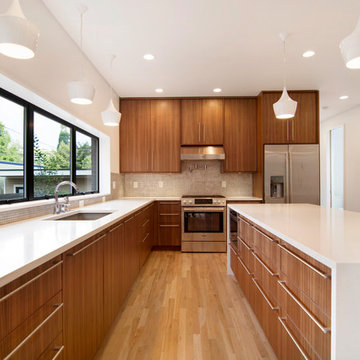
quartersawn, stainless hood, stainless steel hardware, walnut veneer
This is an example of a large contemporary l-shaped kitchen in Denver with an undermount sink, flat-panel cabinets, dark wood cabinets, quartz benchtops, beige splashback, mosaic tile splashback, stainless steel appliances, medium hardwood floors and with island.
This is an example of a large contemporary l-shaped kitchen in Denver with an undermount sink, flat-panel cabinets, dark wood cabinets, quartz benchtops, beige splashback, mosaic tile splashback, stainless steel appliances, medium hardwood floors and with island.
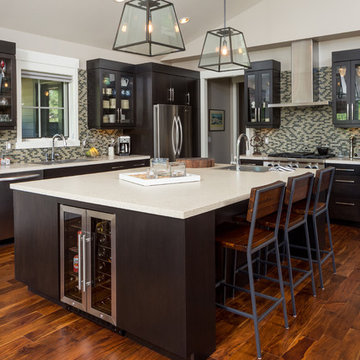
When our client bought their lot in Broken Top they did not build for years. Living in San Diego,they decided in 2011 to build a vacation home/ future retirement abode. Their vision included a welcoming single level with relaxing Master bedroom and bath, a kitchen/living/dining space to entertain family and friends, and an outdoor living space to enjoy the sunsets.Their vision became reality!! It also includes a wonderful second bedroom perfect for guests, with a separate entrance and a private bath with walk-in shower. The third bedroom doubles as an office with lots of windows.
The home is rustic from the front. Upon entering one notices the open floor plan and contemporary kitchen design as well as the beautiful rock fireplace and abundance of light. An extra-large island in the kitchen includes a wine cooler, bar sink, and eating area. The décor of the home is comfortable and warm. And the stunning dark Acacia wood flooring runs throughout the main living area.
This home is 3210 square feet on a single level. Natural mature landscaping surrounds the home giving it a settled-in feeling. This is a perfect home for retirees who host guests, or a small family. In this case,the couple will use it as their vacation get-away with retirement in their scope.
Ross Chandler
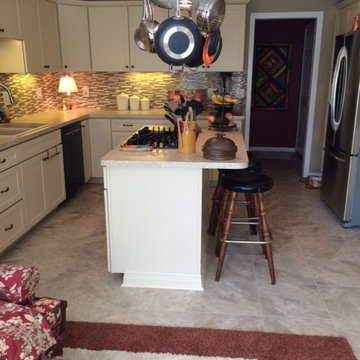
Photo of a mid-sized transitional u-shaped eat-in kitchen in Detroit with a drop-in sink, shaker cabinets, white cabinets, laminate benchtops, beige splashback, mosaic tile splashback, linoleum floors, with island and beige floor.
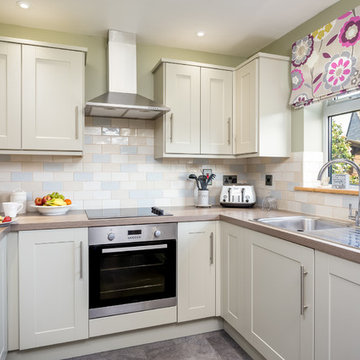
Oliver Grahame Photography - shot for Character Cottages.
This is a 3 bedroom cottage to rent in Stow-on-the-Wold that sleeps 6.
For more info see - www.character-cottages.co.uk/all-properties/cotswolds-all/headford-cottage
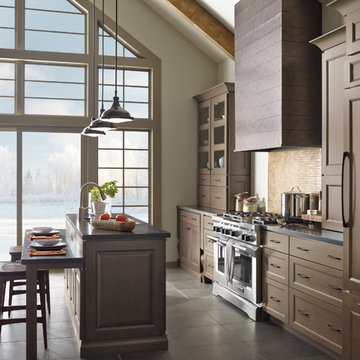
Inspiration for a large transitional galley separate kitchen in Other with an undermount sink, shaker cabinets, brown cabinets, quartz benchtops, beige splashback, mosaic tile splashback, stainless steel appliances, slate floors and with island.
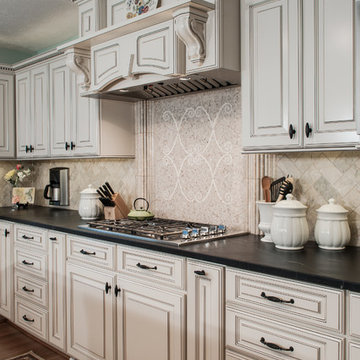
Barry Griffin
This is an example of a large traditional l-shaped eat-in kitchen in Richmond with an undermount sink, raised-panel cabinets, white cabinets, soapstone benchtops, beige splashback, mosaic tile splashback, stainless steel appliances, medium hardwood floors and with island.
This is an example of a large traditional l-shaped eat-in kitchen in Richmond with an undermount sink, raised-panel cabinets, white cabinets, soapstone benchtops, beige splashback, mosaic tile splashback, stainless steel appliances, medium hardwood floors and with island.
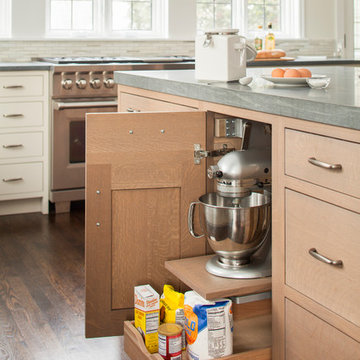
A spacious Tudor Revival in Lower Westchester was revamped with an open floor plan and large kitchen with breakfast area and counter seating. The leafy view on the range wall was preserved with a series of large leaded glass windows by LePage. Wire brushed quarter sawn oak cabinetry in custom stain lends the space warmth and old world character. Kitchen design and custom cabinetry by Studio Dearborn. Architect Ned Stoll, Stoll and Stoll. Pietra Cardosa limestone counters by Rye Marble and Stone. Appliances by Wolf and Subzero; range hood by Best. Cabinetry color: Benjamin Moore Brushed Aluminum. Hardware by Schaub & Company. Stools by Arteriors Home. Shell chairs with dowel base, Modernica. Photography Neil Landino.
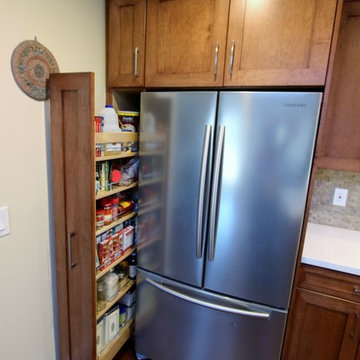
Photo of a small contemporary single-wall eat-in kitchen in Orange County with a drop-in sink, shaker cabinets, light wood cabinets, quartzite benchtops, beige splashback, mosaic tile splashback, stainless steel appliances, medium hardwood floors and with island.
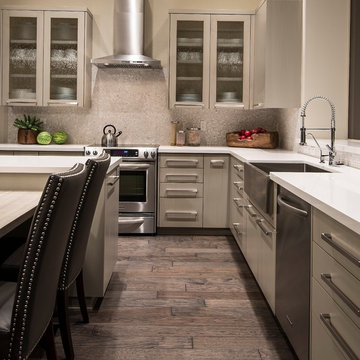
This is an example of a transitional eat-in kitchen in Phoenix with a farmhouse sink, flat-panel cabinets, beige cabinets, beige splashback, mosaic tile splashback and stainless steel appliances.
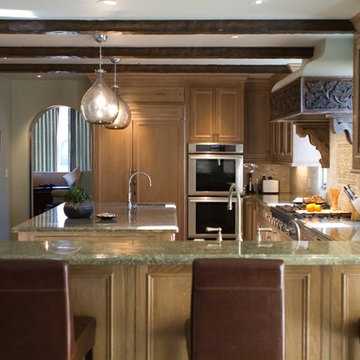
Full kitchen remodel in Spanish colonial residence.
Photos by Erika Bierman
www.erikabiermanphotography.com
Design ideas for a country u-shaped kitchen in Los Angeles with mosaic tile splashback, glass-front cabinets, medium wood cabinets, granite benchtops, beige splashback and panelled appliances.
Design ideas for a country u-shaped kitchen in Los Angeles with mosaic tile splashback, glass-front cabinets, medium wood cabinets, granite benchtops, beige splashback and panelled appliances.
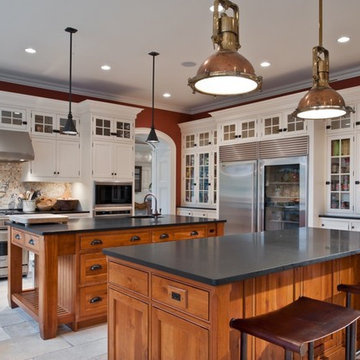
This is an example of a l-shaped eat-in kitchen in New York with an undermount sink, shaker cabinets, white cabinets, beige splashback, mosaic tile splashback, stainless steel appliances and multiple islands.
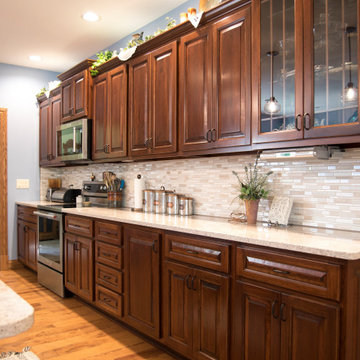
Inspiration for a traditional l-shaped kitchen in Other with raised-panel cabinets, dark wood cabinets, quartz benchtops, beige splashback, mosaic tile splashback, stainless steel appliances, medium hardwood floors and beige benchtop.
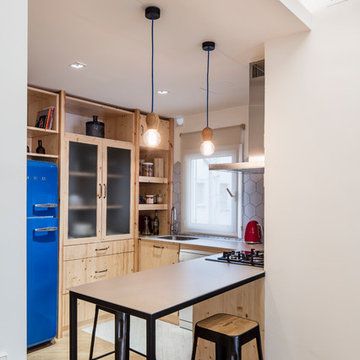
Fotógrafo: Adrià Goula
Small industrial u-shaped eat-in kitchen in Barcelona with flat-panel cabinets, light wood cabinets, wood benchtops, beige splashback, coloured appliances, medium hardwood floors, a peninsula, mosaic tile splashback and brown floor.
Small industrial u-shaped eat-in kitchen in Barcelona with flat-panel cabinets, light wood cabinets, wood benchtops, beige splashback, coloured appliances, medium hardwood floors, a peninsula, mosaic tile splashback and brown floor.
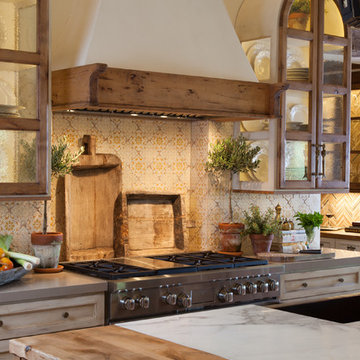
Italian farmhouse custom kitchen complete with hand carved wood details, flush marble island and quartz counter surfaces, faux finish cabinetry, clay ceiling and wall details, wolf, subzero and Miele appliances and custom light fixtures.
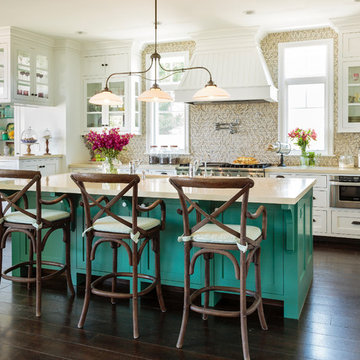
Mark Lohman
This is an example of a large traditional open plan kitchen in Los Angeles with an undermount sink, shaker cabinets, turquoise cabinets, beige splashback, mosaic tile splashback, stainless steel appliances, dark hardwood floors, with island and brown floor.
This is an example of a large traditional open plan kitchen in Los Angeles with an undermount sink, shaker cabinets, turquoise cabinets, beige splashback, mosaic tile splashback, stainless steel appliances, dark hardwood floors, with island and brown floor.
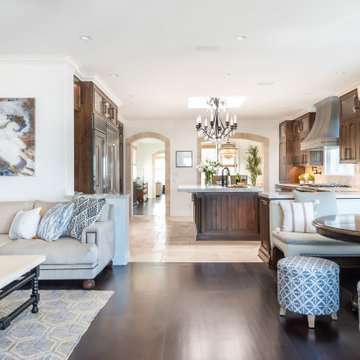
__
We had so much fun designing in this Spanish meets beach style with wonderful clients who travel the world with their 3 sons. The clients had excellent taste and ideas they brought to the table, and were always open to Jamie's suggestions that seemed wildly out of the box at the time. The end result was a stunning mix of traditional, Meditteranean, and updated coastal that reflected the many facets of the clients. The bar area downstairs is a sports lover's dream, while the bright and beachy formal living room upstairs is perfect for book club meetings. One of the son's personal photography is tastefully framed and lines the hallway, and custom art also ensures this home is uniquely and divinely designed just for this lovely family.
__
Design by Eden LA Interiors
Photo by Kim Pritchard Photography
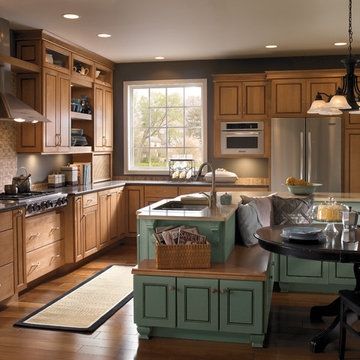
Photo of a mid-sized arts and crafts l-shaped eat-in kitchen in Portland Maine with an undermount sink, beaded inset cabinets, medium wood cabinets, solid surface benchtops, beige splashback, mosaic tile splashback, stainless steel appliances, medium hardwood floors, with island and brown floor.
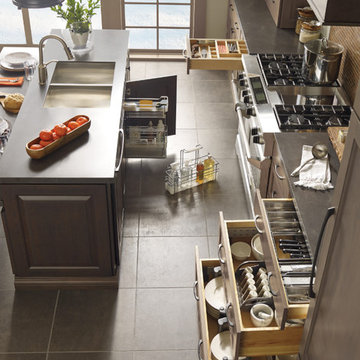
Photo of a large transitional galley separate kitchen in Other with an undermount sink, shaker cabinets, brown cabinets, quartz benchtops, beige splashback, mosaic tile splashback, stainless steel appliances, slate floors and with island.
Kitchen with Beige Splashback and Mosaic Tile Splashback Design Ideas
6