Kitchen with Beige Splashback and Stainless Steel Appliances Design Ideas
Refine by:
Budget
Sort by:Popular Today
201 - 220 of 133,117 photos
Item 1 of 3
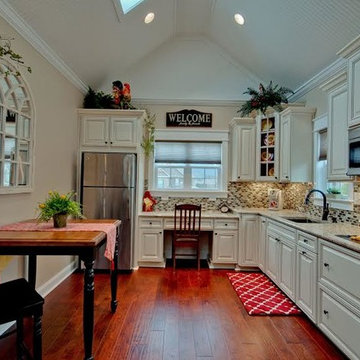
Laura Hurst
Inspiration for a mid-sized traditional single-wall separate kitchen in Other with medium hardwood floors, an undermount sink, raised-panel cabinets, white cabinets, granite benchtops, beige splashback, mosaic tile splashback, stainless steel appliances and no island.
Inspiration for a mid-sized traditional single-wall separate kitchen in Other with medium hardwood floors, an undermount sink, raised-panel cabinets, white cabinets, granite benchtops, beige splashback, mosaic tile splashback, stainless steel appliances and no island.
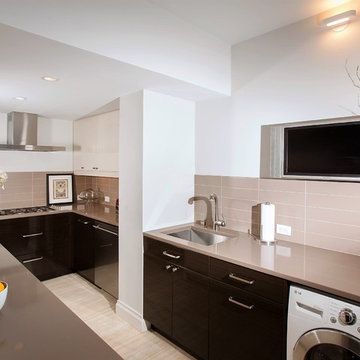
peterparis.com
Mid-sized modern l-shaped separate kitchen in Other with an undermount sink, flat-panel cabinets, dark wood cabinets, solid surface benchtops, beige splashback, ceramic splashback, stainless steel appliances, porcelain floors and with island.
Mid-sized modern l-shaped separate kitchen in Other with an undermount sink, flat-panel cabinets, dark wood cabinets, solid surface benchtops, beige splashback, ceramic splashback, stainless steel appliances, porcelain floors and with island.
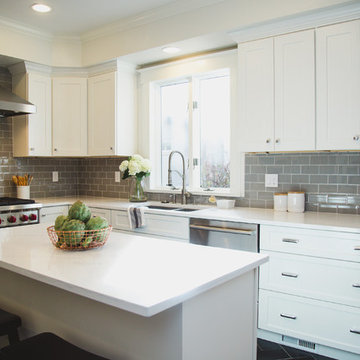
Coryn Nelson
Photo of a mid-sized transitional u-shaped separate kitchen in Denver with an undermount sink, shaker cabinets, white cabinets, quartz benchtops, beige splashback, subway tile splashback, stainless steel appliances, porcelain floors and with island.
Photo of a mid-sized transitional u-shaped separate kitchen in Denver with an undermount sink, shaker cabinets, white cabinets, quartz benchtops, beige splashback, subway tile splashback, stainless steel appliances, porcelain floors and with island.
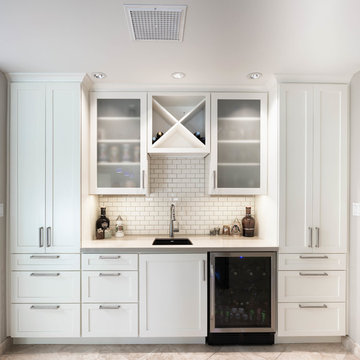
Complete kitchen remodel. When we reworked the layout of the kitchen we were able to add this bar/beverage station. Complete with wine storage, a beverage fridge and bar sink. Each end of this run of cabinet has a custom pantry cabinet with a combination of drawer storage on the bottom and roll-out trays on the top. Electrical was installed within the pantry cabinet to hide appliances from view. When needed the trays can be pulled out to use the appliances without ever removing them from the cabinets.
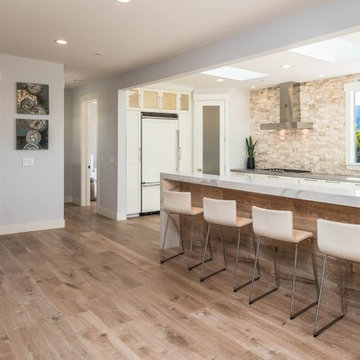
Inspiration for a large transitional u-shaped open plan kitchen in Orange County with shaker cabinets, white cabinets, stone tile splashback, light hardwood floors, no island, an undermount sink, beige splashback, stainless steel appliances and grey benchtop.
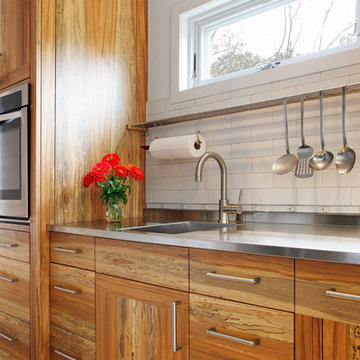
While working on this modern loft, Sullivan Building & Design Group opted to use Ecomadera's hardwoods throughout the entire project. The exotic woods effortlessly accent the bold colors and the homeowners playful style.
Photo credit: Kathleen Connally
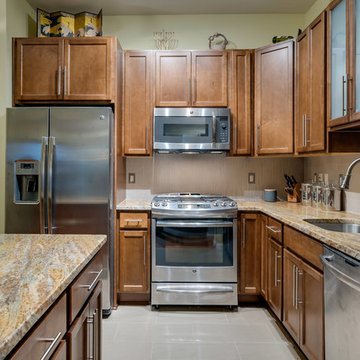
We removed the old "builder grade" cabinets that were missing lots of function. Replaced with maple wood Schrock cabinetry. Creating more space in the corners and making the island larger. There is much more functional storage space and room for the wine cooler that the customer wanted. The colors were chosen to go with the current theme of the home.
Cabinetry: Schrock
Cabinetry Construction: Maple
Cabinetry Finish/Color: Leather
Cabinetry Door Style: Guthrey, partial overlay
Counters: Jurassic Gold
Flooring: Studio Beige, Polished Porcelain - Italy
Backsplash: Mutina Phenomenon Rain C Grigio - Italy
Appliances - GE Profile - Bray & Scarff, North Arlington
Photography by: Eddie Avenue
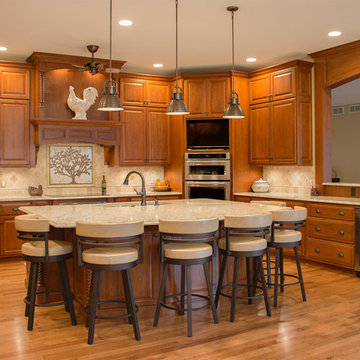
This is an example of a large traditional u-shaped eat-in kitchen in Minneapolis with an undermount sink, raised-panel cabinets, medium wood cabinets, stainless steel appliances, light hardwood floors, with island, quartz benchtops, beige splashback and stone tile splashback.
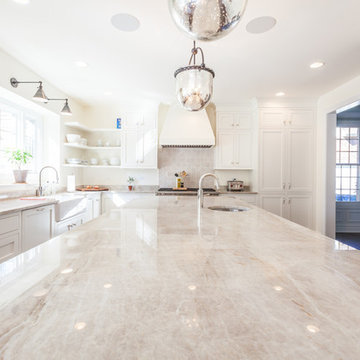
Large transitional u-shaped eat-in kitchen in Chicago with a farmhouse sink, shaker cabinets, white cabinets, quartzite benchtops, beige splashback, stainless steel appliances, medium hardwood floors and with island.
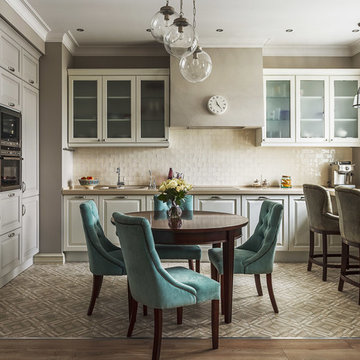
Сергей Красюк
This is an example of a large transitional u-shaped open plan kitchen in Moscow with a drop-in sink, grey cabinets, solid surface benchtops, beige splashback, stainless steel appliances, porcelain floors, no island and raised-panel cabinets.
This is an example of a large transitional u-shaped open plan kitchen in Moscow with a drop-in sink, grey cabinets, solid surface benchtops, beige splashback, stainless steel appliances, porcelain floors, no island and raised-panel cabinets.
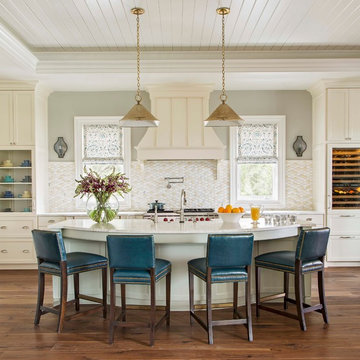
Photo of a large transitional galley kitchen in Charleston with shaker cabinets, beige splashback, stainless steel appliances, medium hardwood floors and with island.
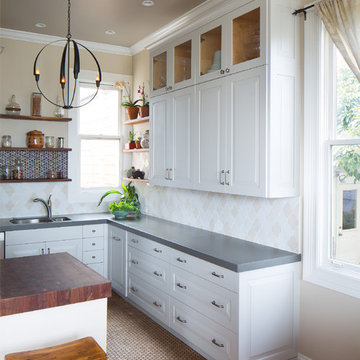
Modern farmhouse kitchen design and remodel for a traditional San Francisco home include simple organic shapes, light colors, and clean details. Our farmhouse style incorporates walnut end-grain butcher block, floating walnut shelving, vintage Wolf range, and curvaceous handmade ceramic tile. Contemporary kitchen elements modernize the farmhouse style with stainless steel appliances, quartz countertop, and cork flooring.
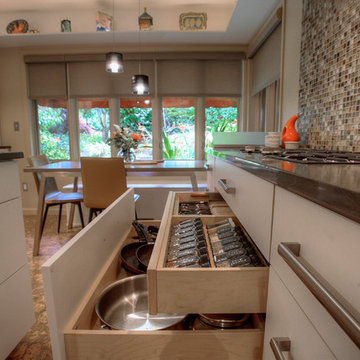
Newly remodeled kitchen in Tudor style view home features sleek white modern cabinets with an art shelf around the entire room, two islands, and built-in bench seating. It has cork floors, quartz countertops, glass tile backsplash, Miele appliances, a breakfast center, and desk charging station. It’s a dream kitchen for a family of cooks, with ample prep space and storage, seating for guests to visit with the cook, and an unrivaled view.
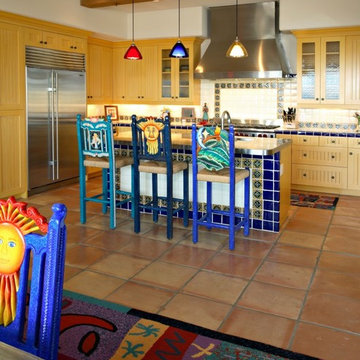
This home, with a Mexican Villa design, has playfully-designed furniture using bold, vibrant colors which is accented by complimentary light fixtures and beautiful tile backsplashes around the kitchen counter and on the face of the breakfast bar.
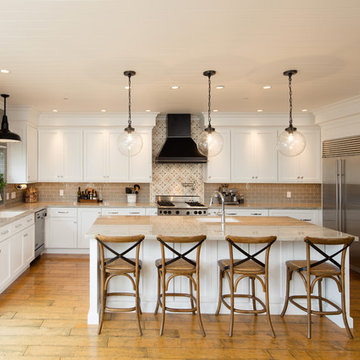
Designer: Jan Kepler; Cabinetry: Plato Woodwork; Counter top: White Pearl Quartzite from Pacific Shore Stones; Counter top fabrication: Pyramid Marble, Santa Barbara; Backsplash Tile: Walker Zanger from C.W. Quinn; Photographs by Elliott Johnson
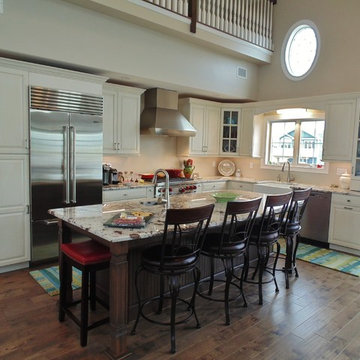
Designed by & photo taken by Rob Rasmussen
Inspiration for a mid-sized transitional l-shaped eat-in kitchen in New York with a farmhouse sink, raised-panel cabinets, white cabinets, granite benchtops, beige splashback, stainless steel appliances, medium hardwood floors and with island.
Inspiration for a mid-sized transitional l-shaped eat-in kitchen in New York with a farmhouse sink, raised-panel cabinets, white cabinets, granite benchtops, beige splashback, stainless steel appliances, medium hardwood floors and with island.
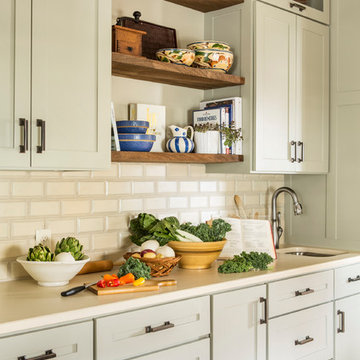
Kathryn J. LeMaster
This is an example of a mid-sized eclectic galley eat-in kitchen in Little Rock with a farmhouse sink, shaker cabinets, grey cabinets, quartzite benchtops, beige splashback, stainless steel appliances, medium hardwood floors, no island and subway tile splashback.
This is an example of a mid-sized eclectic galley eat-in kitchen in Little Rock with a farmhouse sink, shaker cabinets, grey cabinets, quartzite benchtops, beige splashback, stainless steel appliances, medium hardwood floors, no island and subway tile splashback.
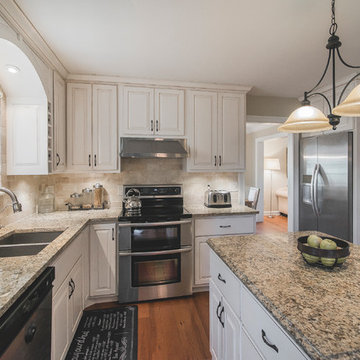
Bradshaw Photography, LLC
Mid-sized transitional l-shaped open plan kitchen in Columbus with with island, a double-bowl sink, raised-panel cabinets, white cabinets, granite benchtops, beige splashback, stone tile splashback, stainless steel appliances and medium hardwood floors.
Mid-sized transitional l-shaped open plan kitchen in Columbus with with island, a double-bowl sink, raised-panel cabinets, white cabinets, granite benchtops, beige splashback, stone tile splashback, stainless steel appliances and medium hardwood floors.
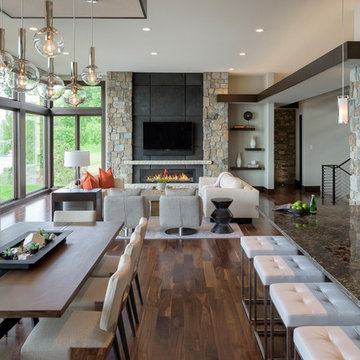
Builder: Denali Custom Homes - Architectural Designer: Alexander Design Group - Interior Designer: Studio M Interiors - Photo: Spacecrafting Photography
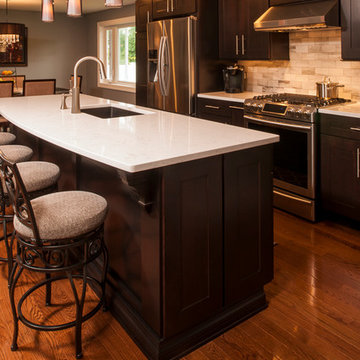
Cabinetry – Kemper Echo Cabinetry
Hardware- Jeffrey Alexander stainless bar pulls
Countertops- Cambria Quartz Torquay
Sinks and Faucets- Blanco Anthracite undermount Silgranite sink. Moen Faucet Nickel
Appliances- Samsung French door refrigerator in stainless, Samsung slide in gas range, Whirlpool wall Oven/ Microwave combination, Bosch 500 series dishwasher, and Broan Elite series pro range hood.
Flooring- prefinished 3/4 oak hardwood.
Backsplash- Natural stone subway tile.
-Inspiration and Design Challenges
The Original kitchen in this 1970’s raised ranch was bright an open yet left the dining room closed off from the home and wasn’t large enough for the island that Joe and his wife would have liked. Joe and Tim from THI Co. had developed a plan relocate the kitchen to one exterior wall and allow for an island that would function for both seating and entertaining. The challenge we faced was the original windows of the kitchen had to completely go. Relying solely on the open floor plan for natural light, Tim opened up the Dining room wall, removed the dividing half wall to the family room and widened doorways to the great room leading from the kitchen and dining room. The removal of the soffits and consistent wood flooring help tie together the adjacent rooms. The plan was for simple clean lines with subtle detail brought out in the trim on the cabinetry and custom 10ft island back panel. Finding a set of appliances was the next task. The kitchen was designed with the intention of being used. The Whirlpool convection wall ovens give the kitchen 3 possible functioning ovens with along with the Samsung 5 burner range. The end result is a simple elegant design that has all the functionality of galley kitchen yet the feel of an open kitchen with twice the square footage.
Kitchen with Beige Splashback and Stainless Steel Appliances Design Ideas
11