Kitchen with Beige Splashback and Wood Design Ideas
Refine by:
Budget
Sort by:Popular Today
21 - 40 of 275 photos
Item 1 of 3

Inspiration for an expansive country l-shaped open plan kitchen in Raleigh with an undermount sink, shaker cabinets, black cabinets, beige splashback, stainless steel appliances, medium hardwood floors, with island, brown floor, black benchtop and wood.
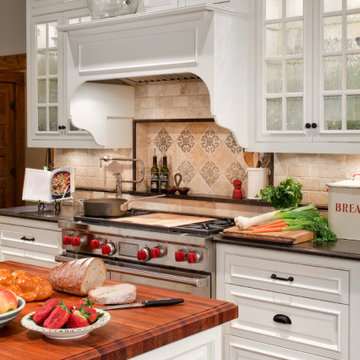
Gorgeous farmhouse style kitchen in an historic home in Georgetown Texas. White cabinetry with lots of display area, high end appliances, and a massive butcher block style island make the area perfect for breakfast or lunch or sipping a glass of wine.
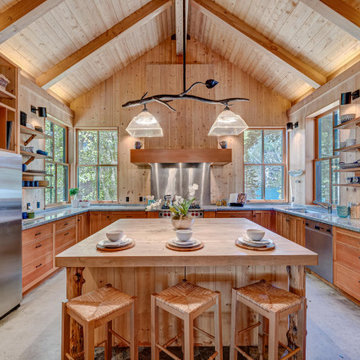
Inspiration for a country u-shaped kitchen in Other with an undermount sink, shaker cabinets, medium wood cabinets, beige splashback, timber splashback, concrete floors, with island, grey floor, grey benchtop, vaulted and wood.
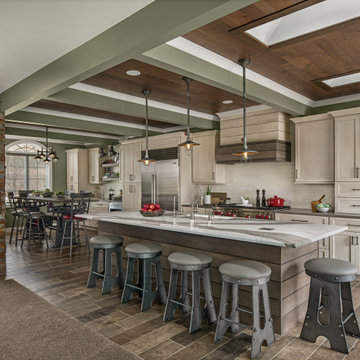
Design ideas for a large country single-wall eat-in kitchen in Detroit with an undermount sink, recessed-panel cabinets, medium wood cabinets, quartz benchtops, beige splashback, subway tile splashback, stainless steel appliances, ceramic floors, with island, grey floor, white benchtop and wood.
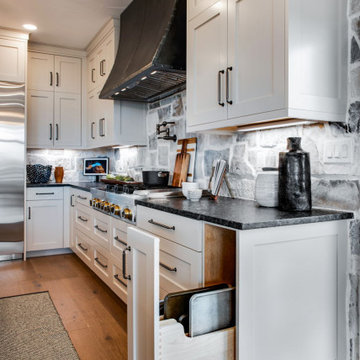
We created an exquisite kitchen that would be any chef's dream with a coffee beverage bar and large walk in pantry where there was no pantry before. This specular home has vaulted ceiling in the family room and now that we have removed all the walls surround the kitchen you will be able to advantage of the amazing mountain views. The central island completes the kitchen space beautifully, adding seating for friends and family to join the chef, plus more countertop space, sink and under counter storage, leaving no detail overlooked. The perimeter of the kitchen has leathered granite countertops and Stone backsplashes create such a unique look and bring a level of warmth to a kitchen. The Material Mix really brings the natural elements together in this home remodel.
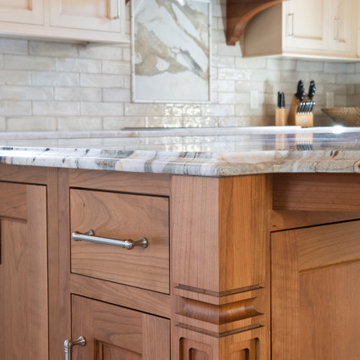
Beautiful Shorewood, MN kitchen remodel by Sawhill Custom Kitchen & Design, serving Minneapolis & St. Paul. See more examples of our work at www.sawhillkitchens.com
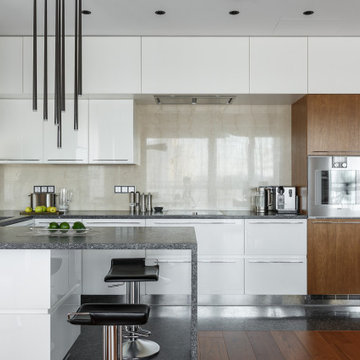
Эта кухня разработана мною и изготовлена на местном производстве в СПб. В помещении простойной гостиной кухня выглядит так же респектабельно и достойно,как и вся гостиная.Мощная вытяжка с легкостью справляется со своей задачей,не смотря на высоту,на которой она расположена. "Все удобно и функционально,"-говорят мои заказчики,спустя несколько лет после ремонта по моему дизайн-проекту.Если сделать грамотно проект и с пониманием дела сопровождать реализацию,все так и будет.
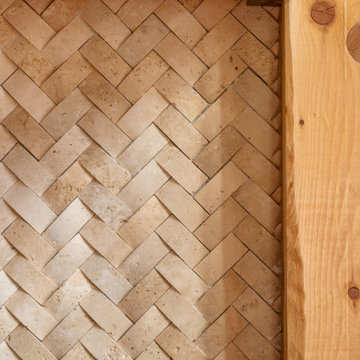
Photo of a mid-sized country l-shaped open plan kitchen in Other with an undermount sink, beaded inset cabinets, medium wood cabinets, granite benchtops, beige splashback, stone tile splashback, coloured appliances, with island, beige floor, beige benchtop and wood.

This is an example of an expansive contemporary galley open plan kitchen in Other with with island, flat-panel cabinets, black cabinets, beige splashback, stone slab splashback, black appliances, beige floor, black benchtop and wood.

The reclaimed wood hood draws attention in this large farmhouse kitchen. A pair of reclaimed doors were fitted with antique mirror and were repurposed as pantry doors. Brass lights and hardware add elegance. The island is painted a contrasting gray and is surrounded by rope counter stools. The ceiling is clad in pine tounge- in -groove boards to create a rich rustic feeling. In the coffee bar the brick from the family room bar repeats, to created a flow between all the spaces.
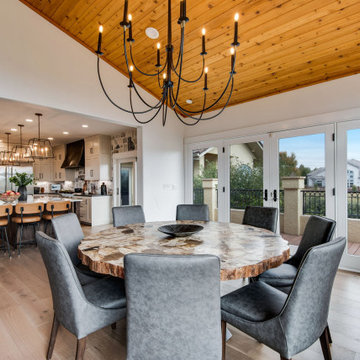
We created an exquisite kitchen that would be any chef's dream with a coffee beverage bar and large walk in pantry where there was no pantry before. This specular home has vaulted ceiling in the family room and now that we have removed all the walls surround the kitchen you will be able to advantage of the amazing mountain views. The central island completes the kitchen space beautifully, adding seating for friends and family to join the chef, plus more countertop space, sink and under counter storage, leaving no detail overlooked. The perimeter of the kitchen has leathered granite countertops and Stone backsplashes create such a unique look and bring a level of warmth to a kitchen. The Material Mix really brings the natural elements together in this home remodel.
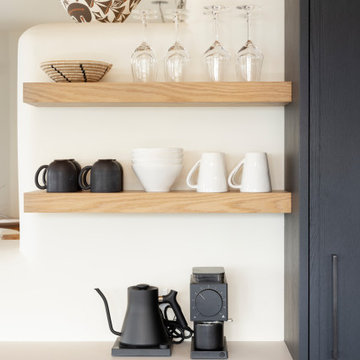
Large u-shaped open plan kitchen in Albuquerque with a single-bowl sink, flat-panel cabinets, black cabinets, quartz benchtops, beige splashback, porcelain splashback, panelled appliances, porcelain floors, with island, beige floor, beige benchtop and wood.
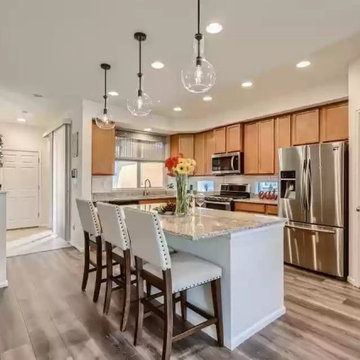
Two-Story home with full unfinished basement, 4 bdrms, 3 full bthrms, 1/2 bthrm, 2-car garage, side yard.
This is an example of a mid-sized arts and crafts u-shaped kitchen pantry in Denver with recessed-panel cabinets, light wood cabinets, granite benchtops, grey benchtop, a double-bowl sink, beige splashback, ceramic splashback, stainless steel appliances, laminate floors, grey floor and wood.
This is an example of a mid-sized arts and crafts u-shaped kitchen pantry in Denver with recessed-panel cabinets, light wood cabinets, granite benchtops, grey benchtop, a double-bowl sink, beige splashback, ceramic splashback, stainless steel appliances, laminate floors, grey floor and wood.
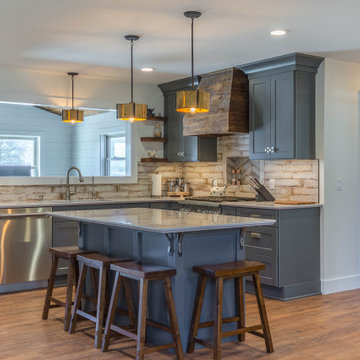
Design ideas for a mid-sized country u-shaped eat-in kitchen in Detroit with an undermount sink, recessed-panel cabinets, grey cabinets, quartz benchtops, beige splashback, porcelain splashback, stainless steel appliances, vinyl floors, with island, brown floor, white benchtop and wood.
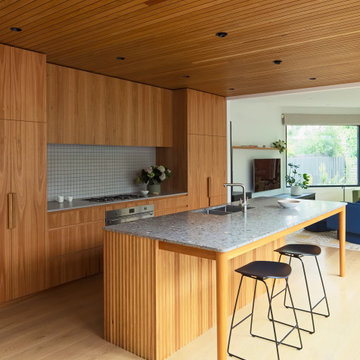
Warm earthy tones, organic mixed coloured Fibonacci stone benchtop and beige mosaic splashback tile from Academy tiles compliment the feature timber surrounds of this family kitchen.
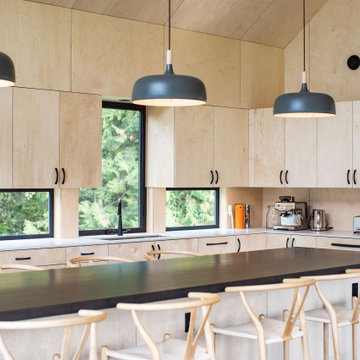
The Scandinavian modern interior design emphasizes mulit-use living space. The kitchen island doubles as the dining table; minimalism and functionality. The unique approach to window placement at counter level below the cabinets maximizes the natural light and incorporates the gorgeous outdoor landscape into the kitchen design.
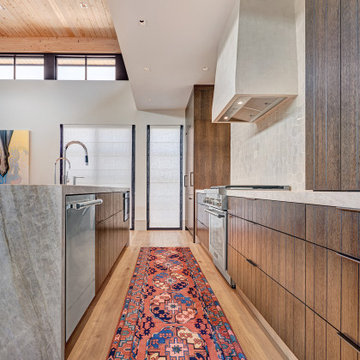
A combination of quarter sawn white oak material with kerf cuts creates harmony between the cabinets and the warm, modern architecture of the home. We mirrored the waterfall of the island to the base cabinets on the range wall. This project was unique because the client wanted the same kitchen layout as their previous home but updated with modern lines to fit the architecture. Floating shelves were swapped out for an open tile wall, and we added a double access countertwall cabinet to the right of the range for additional storage. This cabinet has hidden front access storage using an intentionally placed kerf cut and modern handleless design. The kerf cut material at the knee space of the island is extended to the sides, emphasizing a sense of depth. The palette is neutral with warm woods, dark stain, light surfaces, and the pearlescent tone of the backsplash; giving the client’s art collection a beautiful neutral backdrop to be celebrated.
For the laundry we chose a micro shaker style cabinet door for a clean, transitional design. A folding surface over the washer and dryer as well as an intentional space for a dog bed create a space as functional as it is lovely. The color of the wall picks up on the tones of the beautiful marble tile floor and an art wall finishes out the space.
In the master bath warm taupe tones of the wall tile play off the warm tones of the textured laminate cabinets. A tiled base supports the vanity creating a floating feel while also providing accessibility as well as ease of cleaning.
An entry coat closet designed to feel like a furniture piece in the entry flows harmoniously with the warm taupe finishes of the brick on the exterior of the home. We also brought the kerf cut of the kitchen in and used a modern handleless design.
The mudroom provides storage for coats with clothing rods as well as open cubbies for a quick and easy space to drop shoes. Warm taupe was brought in from the entry and paired with the micro shaker of the laundry.
In the guest bath we combined the kerf cut of the kitchen and entry in a stained maple to play off the tones of the shower tile and dynamic Patagonia granite countertops.
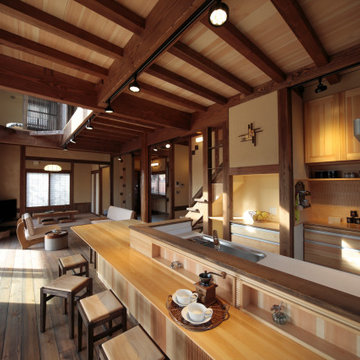
This is an example of an asian galley open plan kitchen in Other with an undermount sink, flat-panel cabinets, medium wood cabinets, beige splashback, stainless steel appliances, dark hardwood floors, with island, brown floor, white benchtop, exposed beam and wood.
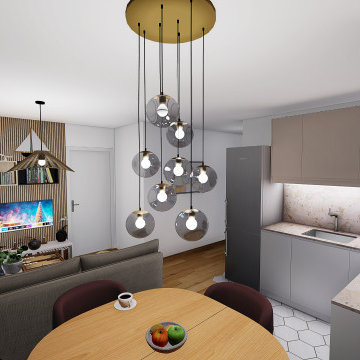
Cuisine équipée
four, évier, réfrigérateur
Salle à manger
Table 4 personnes
Rangements
plan de travail en pierre
Fenêtre
lampe suspendue
baie vitrée
Accès terrasse
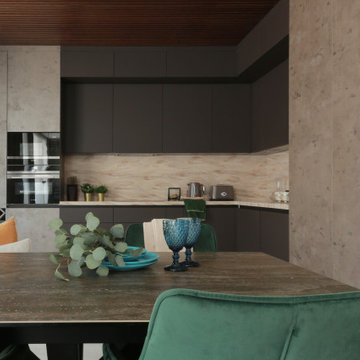
Кухня в современном стиле.Фасады в матовом исполнении. Столешница из кварцевого агломерата. Для зонирования длинного помещения над потолком кухни использованы рейки, тонированные в цвет инженерной доски.
Kitchen with Beige Splashback and Wood Design Ideas
2