Kitchen with Zinc Benchtops and Beige Splashback Design Ideas
Refine by:
Budget
Sort by:Popular Today
1 - 20 of 31 photos
Item 1 of 3
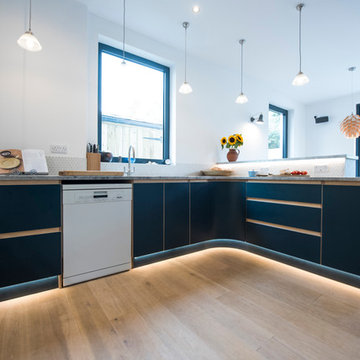
Push close drawers and doors give these Birch Plywood cabinets a sophisticated and streamlined look. The immediate worktp is Bianco Eclipsia and the raised breakfast bar is topped with zinc.
Plenty of drawer storage for utensils and crockery and LED plinth lighting highlights both the cabinets and the whitewashed Oak floor. .
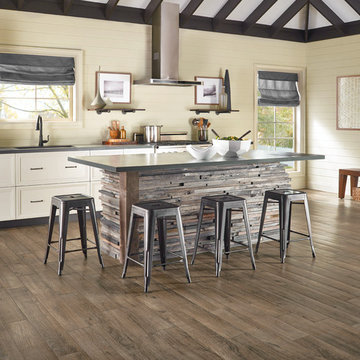
Inspiration for a large country single-wall open plan kitchen in Chicago with an undermount sink, shaker cabinets, white cabinets, zinc benchtops, beige splashback, timber splashback, medium hardwood floors and with island.

An expansive, custom kitchen perfect for cooking, eating, entertaining and managing an active family life. No detail was overlooked including the 14' zinc island, bespoke tile, and custom cabinets and light fixtures. Cherner molded plywood bar stools. The result: fresh and fabulous!
Photo Credit: Greg West
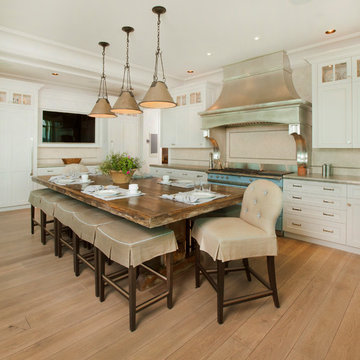
Kurt Johnson
Inspiration for a large transitional u-shaped open plan kitchen in Omaha with an integrated sink, recessed-panel cabinets, white cabinets, zinc benchtops, beige splashback, stone tile splashback, panelled appliances, light hardwood floors and with island.
Inspiration for a large transitional u-shaped open plan kitchen in Omaha with an integrated sink, recessed-panel cabinets, white cabinets, zinc benchtops, beige splashback, stone tile splashback, panelled appliances, light hardwood floors and with island.
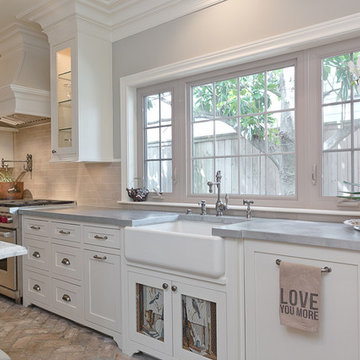
Mirador Builders
Inspiration for a mid-sized country u-shaped open plan kitchen in Houston with a farmhouse sink, recessed-panel cabinets, white cabinets, zinc benchtops, beige splashback, stainless steel appliances, brick floors and with island.
Inspiration for a mid-sized country u-shaped open plan kitchen in Houston with a farmhouse sink, recessed-panel cabinets, white cabinets, zinc benchtops, beige splashback, stainless steel appliances, brick floors and with island.

This is an example of a large beach style l-shaped open plan kitchen in Philadelphia with an undermount sink, light wood cabinets, zinc benchtops, beige splashback, ceramic splashback, stainless steel appliances, medium hardwood floors, with island, beige benchtop and shaker cabinets.
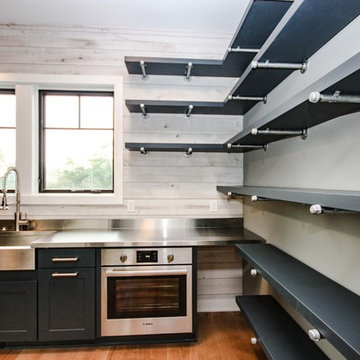
This oversized pantry is basically another kitchen. The industrial wall mounted shelves brings the rustic farmhouse theme of the home.
Photos By: Thomas Graham
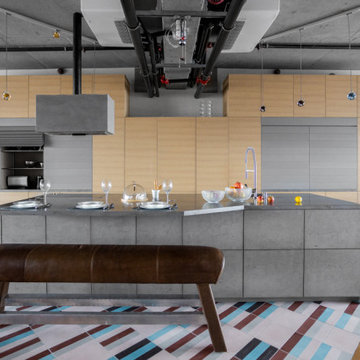
Photo of a large contemporary single-wall eat-in kitchen in Moscow with an undermount sink, flat-panel cabinets, grey cabinets, zinc benchtops, beige splashback, timber splashback, stainless steel appliances, medium hardwood floors, with island, brown floor and grey benchtop.
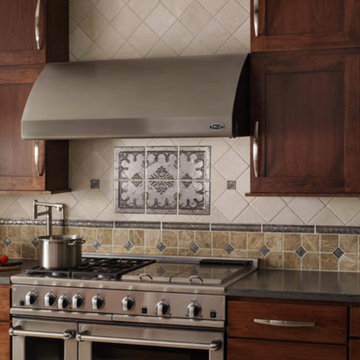
Traditional kitchen in San Francisco with shaker cabinets, dark wood cabinets, zinc benchtops, beige splashback, ceramic splashback and stainless steel appliances.
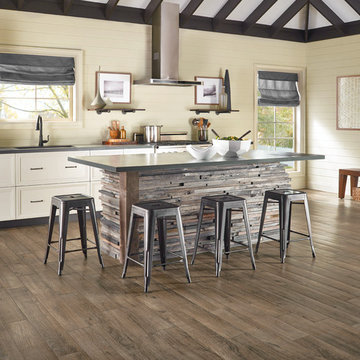
Design ideas for a mid-sized country kitchen in Other with an undermount sink, raised-panel cabinets, white cabinets, zinc benchtops, beige splashback, timber splashback, stainless steel appliances, medium hardwood floors, with island and brown floor.
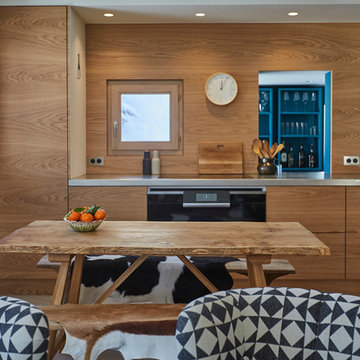
Design ideas for a mid-sized contemporary l-shaped open plan kitchen in Grenoble with an integrated sink, zinc benchtops, beige splashback, timber splashback, panelled appliances, light hardwood floors, white floor and grey benchtop.
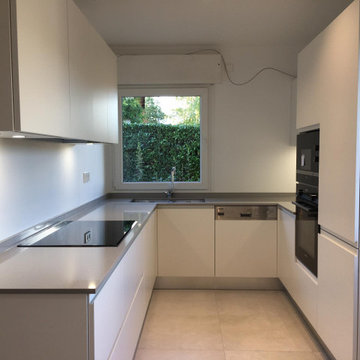
HOUSE RENOVATION - Renovation d`une maison des annes `50
la rénovation dans ce cas a deux objectifs, non seulement pour moderniser les espaces, mais aussi pour les rendre plus fonctionnels pour le propriétaire, qui au fil des ans a des besoins différents.
Le plancher a été complètement remplacé afin d'avoir le même matériau dans toutes les pièces et de résoudre le problème d'une petite différence de hauteur entre la cuisine et l'entrée, tout a été ramené au même niveau.
Les passages des portes ont été agrandis et les anciennes portes ont été remplacées par des portes coulissantes en verre, pour faciliter l'accès et permettre à la lumière naturelle de filtrer dans l'entrée faiblement éclairée.
Les fenêtres et volets ont été remplacés et des mécanismes électriques ont été ajoutés pour leur ouverture et leur fermeture avec télécommande.
La cuisine a été remplacée par une cuisine moderne et fonctionnelle, abaissée par rapport à l'ancienne.
Les caissons de volets ont été conçus par nos soins et fabriqués par des artisans locaux, ils ont été intégrés dans la nouvelle cuisine se cachant dans l'espace entre le mobilier et le plafond.
Des niches y ont été créées pour placer des éléments de décoration et intégrer le système d'éclairage direct sur la surface de travail.
Les plafonds ont été abaissés et des spots d'éclairage ont été installés, remplaçant les anciennes appliques murales.
Une niche a été créée à l'entrée dans laquelle une armoire sur mesure pour manteaux et chaussures a été positionnée.
Les murs ont été entièrement restaurés et repeints.
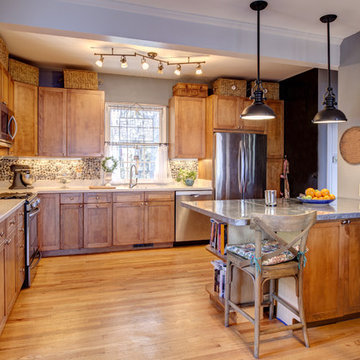
Photo of a large arts and crafts l-shaped eat-in kitchen in Orange County with an undermount sink, shaker cabinets, medium wood cabinets, zinc benchtops, beige splashback, stone tile splashback, stainless steel appliances, light hardwood floors and with island.
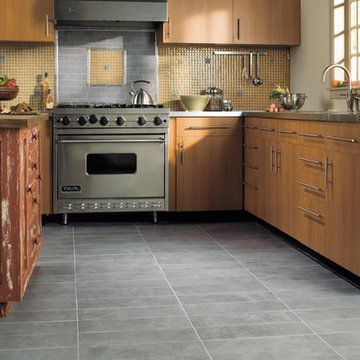
Dal-Tile Flooring
This is an example of a mid-sized transitional l-shaped separate kitchen in Indianapolis with flat-panel cabinets, light wood cabinets, zinc benchtops, beige splashback, mosaic tile splashback, stainless steel appliances, porcelain floors and with island.
This is an example of a mid-sized transitional l-shaped separate kitchen in Indianapolis with flat-panel cabinets, light wood cabinets, zinc benchtops, beige splashback, mosaic tile splashback, stainless steel appliances, porcelain floors and with island.
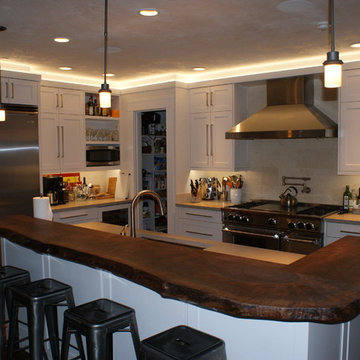
This is an example of a mid-sized arts and crafts l-shaped open plan kitchen in Denver with an undermount sink, shaker cabinets, white cabinets, stainless steel appliances, dark hardwood floors, with island, zinc benchtops, beige splashback and stone tile splashback.
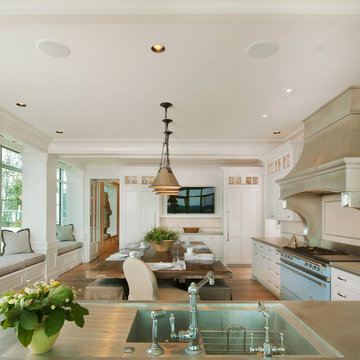
Kurt Johnson
Photo of a large transitional u-shaped open plan kitchen in Omaha with an integrated sink, recessed-panel cabinets, white cabinets, zinc benchtops, beige splashback, stone tile splashback, panelled appliances, light hardwood floors and with island.
Photo of a large transitional u-shaped open plan kitchen in Omaha with an integrated sink, recessed-panel cabinets, white cabinets, zinc benchtops, beige splashback, stone tile splashback, panelled appliances, light hardwood floors and with island.
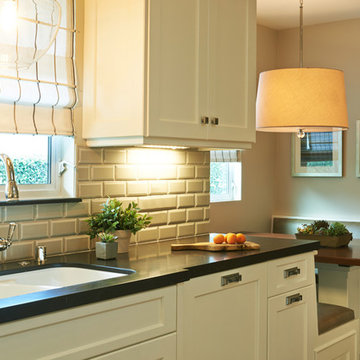
Peter Christiansen Valli
This is an example of a mid-sized transitional eat-in kitchen in Los Angeles with a double-bowl sink, shaker cabinets, white cabinets, zinc benchtops, beige splashback, subway tile splashback, stainless steel appliances and dark hardwood floors.
This is an example of a mid-sized transitional eat-in kitchen in Los Angeles with a double-bowl sink, shaker cabinets, white cabinets, zinc benchtops, beige splashback, subway tile splashback, stainless steel appliances and dark hardwood floors.
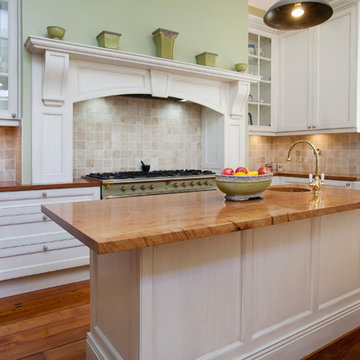
Large country u-shaped separate kitchen in Melbourne with a farmhouse sink, recessed-panel cabinets, distressed cabinets, zinc benchtops, beige splashback, glass sheet splashback, coloured appliances, dark hardwood floors and with island.
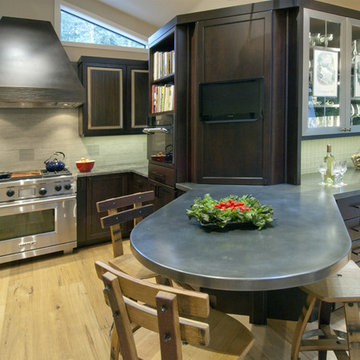
Design ideas for a contemporary galley eat-in kitchen in Seattle with an undermount sink, flat-panel cabinets, dark wood cabinets, zinc benchtops, beige splashback, stainless steel appliances, light hardwood floors and a peninsula.
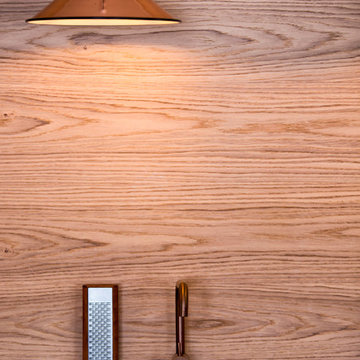
Mid-sized contemporary l-shaped open plan kitchen in Grenoble with an integrated sink, zinc benchtops, beige splashback, timber splashback, panelled appliances, light hardwood floors, white floor and grey benchtop.
Kitchen with Zinc Benchtops and Beige Splashback Design Ideas
1