Kitchen with Beige Splashback Design Ideas
Refine by:
Budget
Sort by:Popular Today
141 - 160 of 48,744 photos
Item 1 of 3
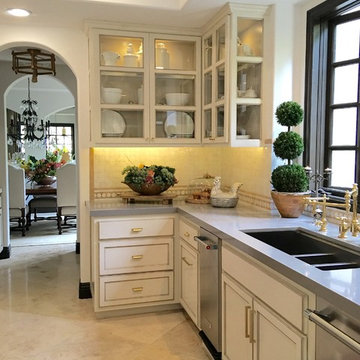
Our fresh take on Mediterranean design for Vicki Gunvalson of the Real Houseives of Orange County included a brand new kitchen remodel with Moroccan influences in a creamy white, worn grey and gilded gold color palette. The matte Spanish white walls are adorned with natural unglazed clay tile from Morocco, the lantern light fixtures with carved wood tassel embellishments are custom, the appliance package includes Thermador, Miele and subzero, upholstered bar stools push up to the custom carved wood island with calacatta marble, succulents were arranged in antique wood dough bowls and all cream white dishes and worn wood accessories were used to soften the ambiance.
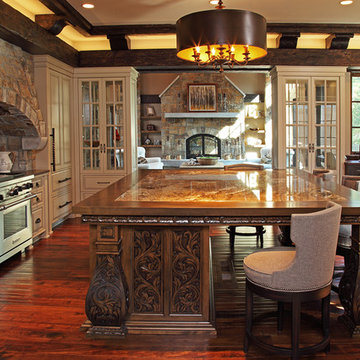
Beautiful Lodge Style Home in Minneapolis.
Beige Upholstered Bar Stools, Center Island, Kitchen Island, Carved Wood Detail, Mahogany Flooring, Mahogany Wood Floor, Rustic Style Kitchen, Glass Front Cabinets, Stone Fireplace, Stone Hood, Wood Ceiling Detail
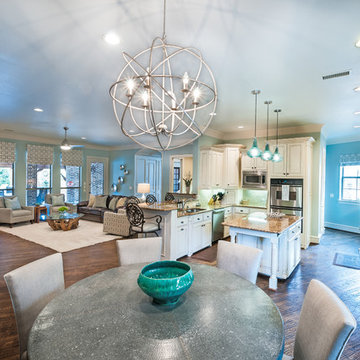
Breakfast Nook
Custom Zink Table Top with Custom Dining Chairs
Photo of a large transitional galley eat-in kitchen in Dallas with an undermount sink, raised-panel cabinets, white cabinets, granite benchtops, beige splashback, stone tile splashback, stainless steel appliances, medium hardwood floors and with island.
Photo of a large transitional galley eat-in kitchen in Dallas with an undermount sink, raised-panel cabinets, white cabinets, granite benchtops, beige splashback, stone tile splashback, stainless steel appliances, medium hardwood floors and with island.
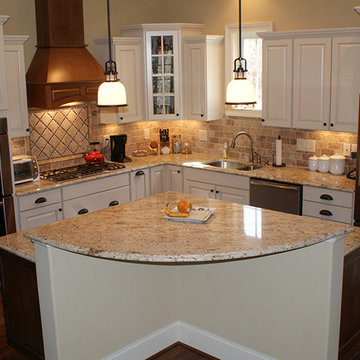
This is an example of a mid-sized traditional l-shaped eat-in kitchen in Richmond with a double-bowl sink, raised-panel cabinets, white cabinets, granite benchtops, beige splashback, brick splashback, stainless steel appliances, medium hardwood floors, with island and brown floor.
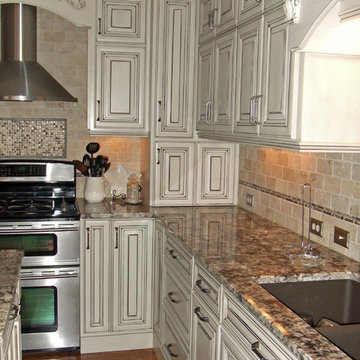
Custom designed island and backsplashes.
Inspiration for a mid-sized traditional single-wall eat-in kitchen in Atlanta with a double-bowl sink, raised-panel cabinets, light wood cabinets, granite benchtops, beige splashback, stone tile splashback, stainless steel appliances, medium hardwood floors and with island.
Inspiration for a mid-sized traditional single-wall eat-in kitchen in Atlanta with a double-bowl sink, raised-panel cabinets, light wood cabinets, granite benchtops, beige splashback, stone tile splashback, stainless steel appliances, medium hardwood floors and with island.
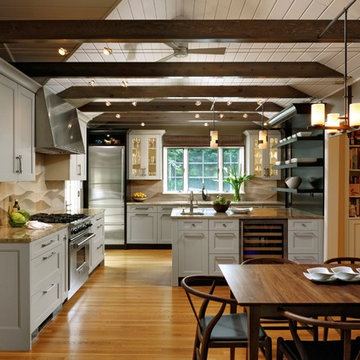
Design by #JGKB in McLean, Virginia.
Photography by Bob Narod.
Large transitional l-shaped open plan kitchen in DC Metro with recessed-panel cabinets, white cabinets, beige splashback, stainless steel appliances, medium hardwood floors, with island, an undermount sink, granite benchtops and limestone splashback.
Large transitional l-shaped open plan kitchen in DC Metro with recessed-panel cabinets, white cabinets, beige splashback, stainless steel appliances, medium hardwood floors, with island, an undermount sink, granite benchtops and limestone splashback.
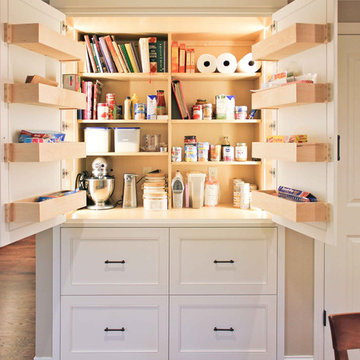
This convenient and stylish pantry holds it all!
Photography by Lori Wiles Design---
Project by Wiles Design Group. Their Cedar Rapids-based design studio serves the entire Midwest, including Iowa City, Dubuque, Davenport, and Waterloo, as well as North Missouri and St. Louis.
For more about Wiles Design Group, see here: https://wilesdesigngroup.com/
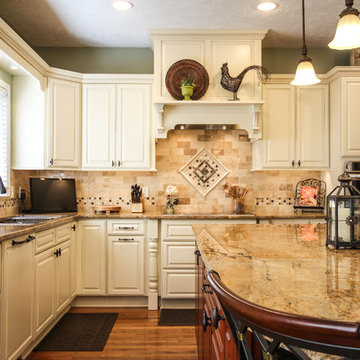
John & Jan's kitchen was a small white kitchen that filled about a third of the screen you are looking at. This didn't work for them with the amount of children and grandchildren running around. We named their island the last supper island for the sheer length of it!
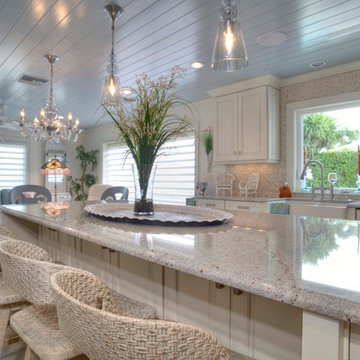
http://www.casabellaproductions.com/
Inspiration for a large transitional u-shaped eat-in kitchen in Tampa with a farmhouse sink, raised-panel cabinets, white cabinets, granite benchtops, beige splashback, stone tile splashback, stainless steel appliances, porcelain floors and with island.
Inspiration for a large transitional u-shaped eat-in kitchen in Tampa with a farmhouse sink, raised-panel cabinets, white cabinets, granite benchtops, beige splashback, stone tile splashback, stainless steel appliances, porcelain floors and with island.
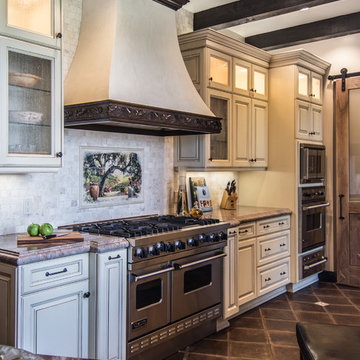
Cristopher Nolasco
This is an example of a large mediterranean single-wall eat-in kitchen in Los Angeles with a farmhouse sink, raised-panel cabinets, beige cabinets, granite benchtops, beige splashback, stone tile splashback, stainless steel appliances, slate floors and with island.
This is an example of a large mediterranean single-wall eat-in kitchen in Los Angeles with a farmhouse sink, raised-panel cabinets, beige cabinets, granite benchtops, beige splashback, stone tile splashback, stainless steel appliances, slate floors and with island.
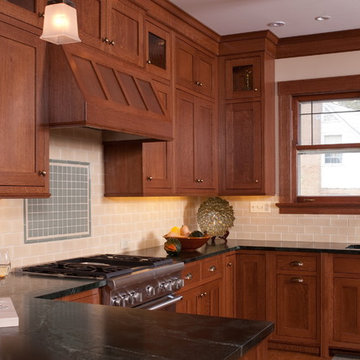
Alex Claney Photography
Photo of an arts and crafts u-shaped eat-in kitchen in Chicago with shaker cabinets, medium wood cabinets, soapstone benchtops, beige splashback, subway tile splashback, stainless steel appliances and an undermount sink.
Photo of an arts and crafts u-shaped eat-in kitchen in Chicago with shaker cabinets, medium wood cabinets, soapstone benchtops, beige splashback, subway tile splashback, stainless steel appliances and an undermount sink.
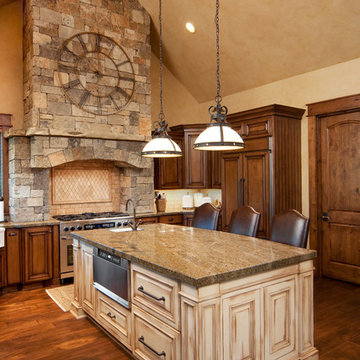
Keystone Ranch Prineville Oregon
Ranch style home designed by Western Design International of Prineville Oregon
Built by Cascade Builders & Associates Inc.
Photo by: Chandler Photography
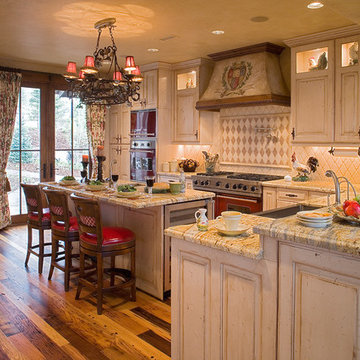
Dick Springgate
Design ideas for a mid-sized traditional l-shaped open plan kitchen in Salt Lake City with raised-panel cabinets, distressed cabinets, granite benchtops, beige splashback, stone tile splashback, a farmhouse sink, stainless steel appliances, medium hardwood floors, multiple islands and multi-coloured benchtop.
Design ideas for a mid-sized traditional l-shaped open plan kitchen in Salt Lake City with raised-panel cabinets, distressed cabinets, granite benchtops, beige splashback, stone tile splashback, a farmhouse sink, stainless steel appliances, medium hardwood floors, multiple islands and multi-coloured benchtop.
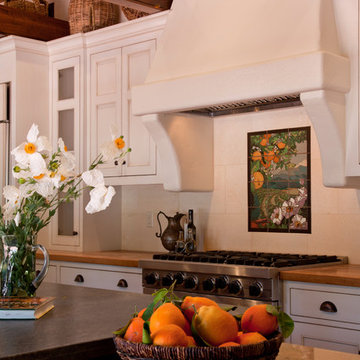
Old Spanish Mediterranean style home, recently completely remodeled with open beam ceilings and painted cabinetry. This kitchen looks as though it was built in the 1920's as a Mission Revival, but is all new. A plaster range hood with a custom Malibu Tile orange mural, oak counters, and honed black granite island. Limestone tile backsplash. Kitchen in newly remodeled home- entire building design by Maraya Design, built by Droney Construction.
Arto terra cotta floors, hand waxed, newly designed rustic open beam ceiling, plaster hood, white painted cabinetry, oak counters, and leathered ocean black granite island counter. Limestone backsplash. Light painted walls with dark wood flooring. Walls with thick plaster arches, simple and intricate tile designs, feel very natural and earthy in the warm Southern California sun. Plaster range hood and custom painted Malibu tile back splash. Stained wood beams and trusses, planked ceilings over wide planked oak floors with several shapes of hand dark waxed terra cotta tiles. Leathered black granite and wood counters int ehkitchen, along with a long island. Plaster fireplace with tile surround and brick hearth, tie into the patio spaces all with the same red brick paving.
Project Location: various areas throughout Southern California. Projects designed by Maraya Interior Design. From their beautiful resort town of Ojai, they serve clients in Montecito, Hope Ranch, Malibu, Westlake and Calabasas, across the tri-county areas of Santa Barbara, Ventura and Los Angeles, south to Hidden Hills- north through Solvang and more.
Timothy J Droney, contractor
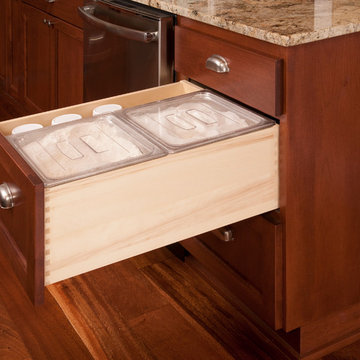
Sadro Design Studio, Kitchen Designer
Solid Rock Custom Creations, Granite Counter
Chets Cabinets, Custom Cabinetry
Roger Turk, Northlight Photography
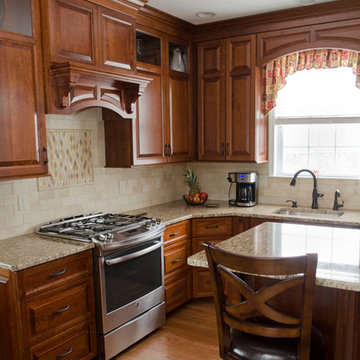
This beautiful traditional kitchen includes custom, stained, ceiling height cabinets and gorgeous glass details in the upper cabinets. Luxurious granite ties in the beige back splash and cabinets.

Open concept kitchen with fabric island pendants, dark veiny countertops, brown woven leather bar stools, cream tile backsplash, white cabinetry, black matte hardware, and custom built iron hood. An all day nook by the window boats custom cushions, and oversized iron pendant lighting.

This is an example of a mid-sized transitional l-shaped eat-in kitchen with an undermount sink, flat-panel cabinets, beige cabinets, quartz benchtops, beige splashback, ceramic splashback, stainless steel appliances, dark hardwood floors, with island, brown floor and white benchtop.
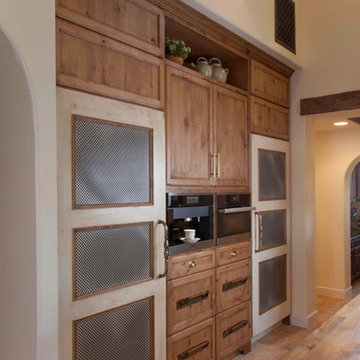
custom faux finished and iron mesh panels for both subzero refridgerators
Large mediterranean l-shaped eat-in kitchen in San Diego with a farmhouse sink, recessed-panel cabinets, medium wood cabinets, wood benchtops, beige splashback, mosaic tile splashback, stainless steel appliances, ceramic floors, with island and beige floor.
Large mediterranean l-shaped eat-in kitchen in San Diego with a farmhouse sink, recessed-panel cabinets, medium wood cabinets, wood benchtops, beige splashback, mosaic tile splashback, stainless steel appliances, ceramic floors, with island and beige floor.
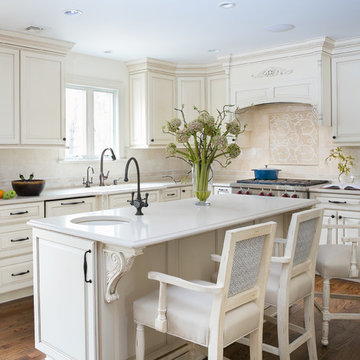
Transitional living shines in this bright kitchen featuring a triple-duty island that functions as an eating space, prep area, and storage. Its beautifully detailed corbels are repeated in the commercial grade hood corners. In the backsplash, a 24"x24" marble die-cut tile insert is detailed by a marble pencil tile for added dimension.
Photography: Lauren Hagerstrom
Kitchen with Beige Splashback Design Ideas
8