Kitchen with Black Appliances and Black Benchtop Design Ideas
Refine by:
Budget
Sort by:Popular Today
141 - 160 of 8,914 photos
Item 1 of 3
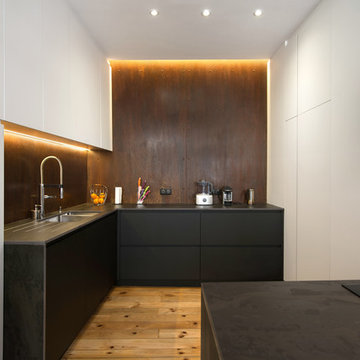
Création d’une cuisine sur mesure surprenante avec utilisation d’un métal effet corten pour la crédence et la bibliothèque dans la salle à manger. Réagencement totale, démolition des cloisons et créations des ouvertures pour faire pénétrer la lumière naturelle dans les pièces.
Choix de couleur, création des matériaux sur mesures et choix du mobilier. Mis en valeur des espaces, des matériaux bruts. Maîtrise d’œuvre jusqu’à la réception du chantier.
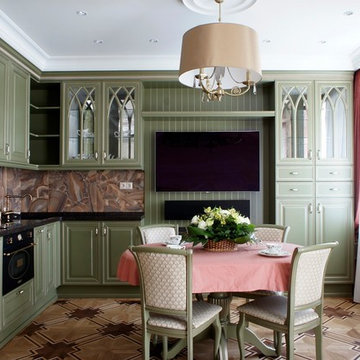
Майя Смирнова
This is an example of a small traditional l-shaped eat-in kitchen in Other with an undermount sink, raised-panel cabinets, green cabinets, quartz benchtops, multi-coloured splashback, porcelain splashback, black appliances, medium hardwood floors, no island, brown floor and black benchtop.
This is an example of a small traditional l-shaped eat-in kitchen in Other with an undermount sink, raised-panel cabinets, green cabinets, quartz benchtops, multi-coloured splashback, porcelain splashback, black appliances, medium hardwood floors, no island, brown floor and black benchtop.
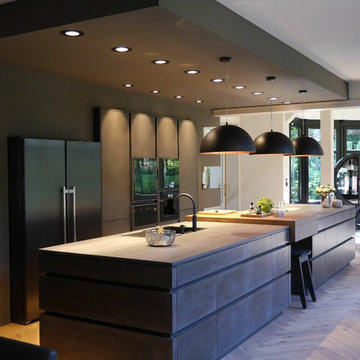
Design ideas for an expansive contemporary galley eat-in kitchen in Bremen with a drop-in sink, flat-panel cabinets, black cabinets, solid surface benchtops, black appliances, medium hardwood floors, with island, brown floor and black benchtop.
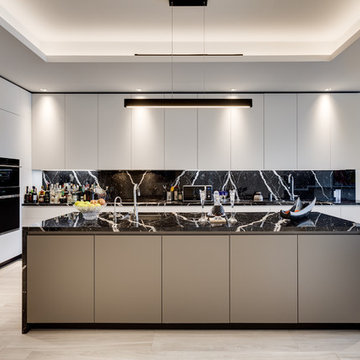
Alex Tarajano Photography
Large contemporary l-shaped open plan kitchen in Miami with an undermount sink, flat-panel cabinets, ceramic floors, with island, beige floor, black splashback, black appliances and black benchtop.
Large contemporary l-shaped open plan kitchen in Miami with an undermount sink, flat-panel cabinets, ceramic floors, with island, beige floor, black splashback, black appliances and black benchtop.
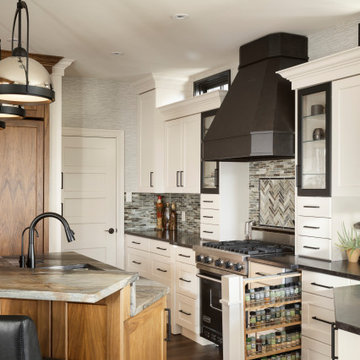
Inspiration for a large transitional l-shaped kitchen in Calgary with a double-bowl sink, recessed-panel cabinets, white cabinets, granite benchtops, grey splashback, glass tile splashback, black appliances, medium hardwood floors, with island, brown floor and black benchtop.
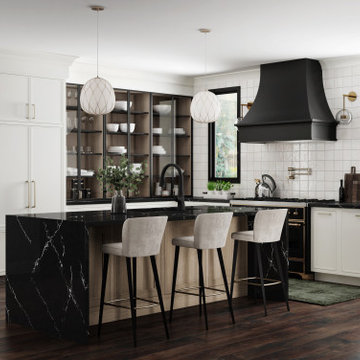
This alluring kitchen design features Dura Supreme Cabinetry’s Reese Inset door style in our Dove painted finish through the majority of the design. The kitchen island and the interior of the glass cabinetry incorporate the Avery door style in a Coriander stain on Quarter-Sawn White Oak and black metal accent doors in the Aluminum Framed Style #1 with the matte black Onyx finish. A modern, curved hood in the Black paint creates a beautiful focal point above the cooktop.
Request a FREE Dura Supreme Brochure Packet:
https://www.durasupreme.com/request-brochures/
Find a Dura Supreme Showroom near you today:
https://www.durasupreme.com/request-brochures
Want to become a Dura Supreme Dealer? Go to:
https://www.durasupreme.com/become-a-cabinet-dealer-request-form/

Residential Interior Design project by Camilla Molders Design
Photo of a small industrial galley eat-in kitchen in Melbourne with a drop-in sink, flat-panel cabinets, black cabinets, black splashback, porcelain splashback, black appliances, vinyl floors, with island, grey floor and black benchtop.
Photo of a small industrial galley eat-in kitchen in Melbourne with a drop-in sink, flat-panel cabinets, black cabinets, black splashback, porcelain splashback, black appliances, vinyl floors, with island, grey floor and black benchtop.
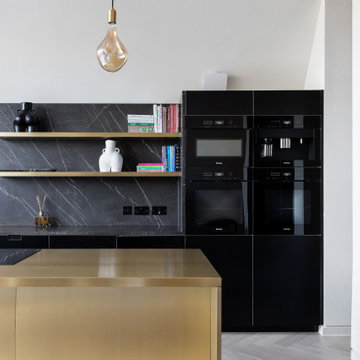
Inspiration for a large contemporary eat-in kitchen in London with an undermount sink, flat-panel cabinets, black cabinets, solid surface benchtops, black splashback, engineered quartz splashback, black appliances, medium hardwood floors, with island, beige floor and black benchtop.
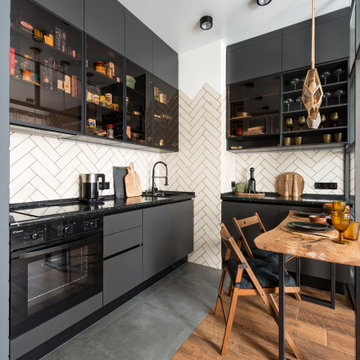
This is an example of a contemporary l-shaped open plan kitchen in Moscow with flat-panel cabinets, grey cabinets, white splashback, black appliances, grey floor and black benchtop.
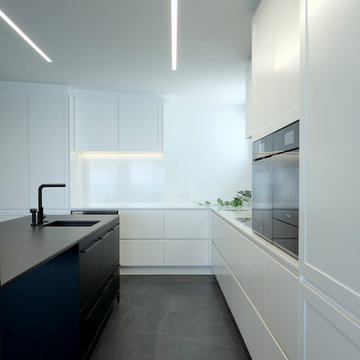
Design ideas for a mid-sized modern u-shaped eat-in kitchen in Other with an undermount sink, white splashback, marble splashback, black appliances, porcelain floors, with island, grey floor and black benchtop.
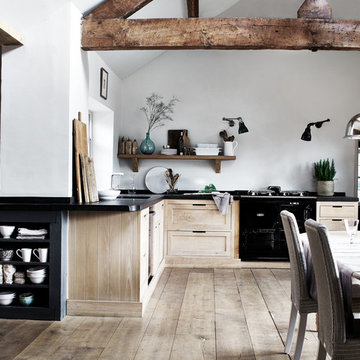
Scandinavian l-shaped kitchen in Belfast with an undermount sink, shaker cabinets, light wood cabinets, black appliances, medium hardwood floors, brown floor and black benchtop.
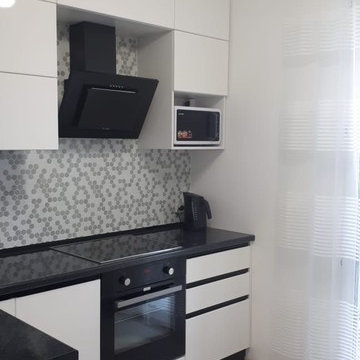
Кухня От Ирбис
Фасады Белый Глянец МДФ в пленке ПВХ с интегрированнйо ручкой
Столешница - черный глянец - влагостойкий пластик
This is an example of a mid-sized contemporary l-shaped separate kitchen in Saint Petersburg with a drop-in sink, flat-panel cabinets, white cabinets, wood benchtops, grey splashback, mosaic tile splashback, black appliances, laminate floors, no island, beige floor and black benchtop.
This is an example of a mid-sized contemporary l-shaped separate kitchen in Saint Petersburg with a drop-in sink, flat-panel cabinets, white cabinets, wood benchtops, grey splashback, mosaic tile splashback, black appliances, laminate floors, no island, beige floor and black benchtop.
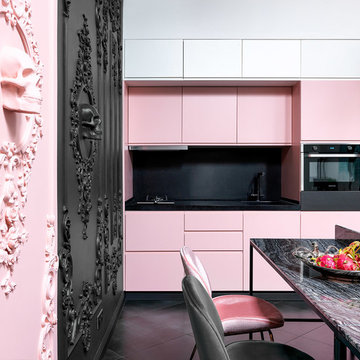
Design ideas for an eclectic single-wall eat-in kitchen in Other with flat-panel cabinets, black splashback, black appliances, black floor, black benchtop and with island.
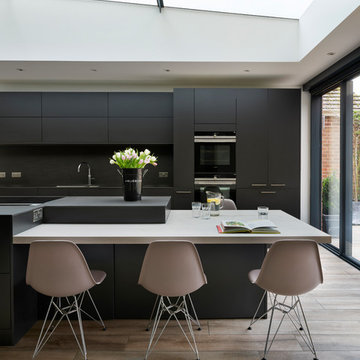
Darren Chung Photography Ltd
Photo of a contemporary galley eat-in kitchen in Berkshire with a drop-in sink, flat-panel cabinets, black cabinets, copper benchtops, black splashback, black appliances, with island, beige floor and black benchtop.
Photo of a contemporary galley eat-in kitchen in Berkshire with a drop-in sink, flat-panel cabinets, black cabinets, copper benchtops, black splashback, black appliances, with island, beige floor and black benchtop.
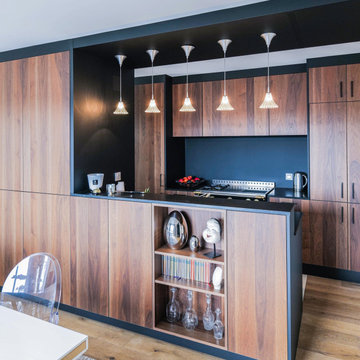
This is an example of a contemporary galley kitchen in Lille with flat-panel cabinets, medium wood cabinets, black splashback, black appliances, medium hardwood floors, a peninsula, brown floor and black benchtop.

Small modern l-shaped eat-in kitchen in Other with a drop-in sink, flat-panel cabinets, grey cabinets, quartzite benchtops, grey splashback, cement tile splashback, black appliances, light hardwood floors, no island, beige floor and black benchtop.

We designed and made the custom plywood cabinetry made for a small, light-filled kitchen remodel. Cabinet fronts are maple and birch plywood with circular cut outs. The open shelving has through tenon joinery and sliding doors.
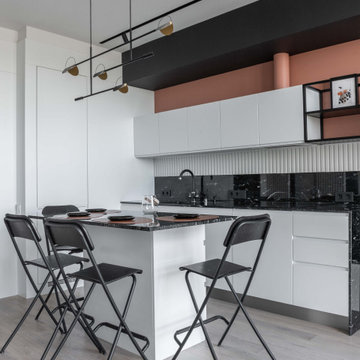
Small scandinavian single-wall eat-in kitchen in Moscow with an undermount sink, flat-panel cabinets, white cabinets, granite benchtops, black splashback, granite splashback, black appliances, light hardwood floors, with island, grey floor and black benchtop.
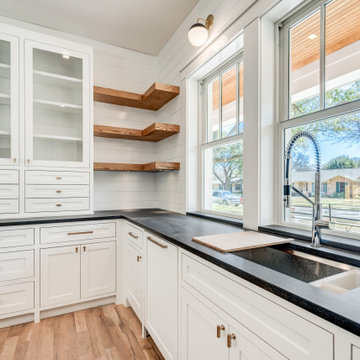
Arts and crafts u-shaped open plan kitchen in Dallas with an undermount sink, shaker cabinets, white cabinets, quartz benchtops, blue splashback, ceramic splashback, black appliances, light hardwood floors, with island, brown floor and black benchtop.
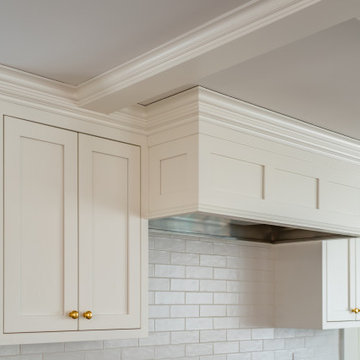
This family’s intention was clear – to create a well-functioning home for their busy family that will continue to be just as well-functioning in the future. With a wish list that included open kitchen and dining spaces, a guest bedroom, and a fresh, modernized master suite, this renovation left the owners delighted. The shifting of the kitchen created a mudroom area resulting in a happy landing space for the family returning from activities. The new mudroom casts a warm glow with an ample black walnut-topped bench. Handsfree entering the kitchen, the large island and coffered ceiling well defines this space. The cook’s Lacanche Saulieu black enamel range is a show-stopper, topped off with a uniquely custom maple hood. A pleasant hideaway, the Benjamin Moore wrought iron painted cabinetry and shelving in the butler’s pantry is both practical and pretty with a quick peek out to the backyard.
The upstairs bedrooms and bathrooms were reenergized with new tile, fixtures, and updated a/v. A Newburyport Blue vanity makes for a cheery children’s bath. A more sophisticated black satin vanity in the master bath compliments the basketweave tile rug created in cool and classy Walker Zanger stone tile. Lit from above, the frameless medicine cabinet mirrors’ simplicity let the gunmetal faucets ‘shine’. Down the hall, the family laundry room’s charming tile and easy function gives hope that every family member will chip in with the chores.
Kitchen with Black Appliances and Black Benchtop Design Ideas
8