Kitchen with Black Appliances and Blue Floor Design Ideas
Refine by:
Budget
Sort by:Popular Today
121 - 140 of 228 photos
Item 1 of 3

Our design process is set up to tease out what is unique about a project and a client so that we can create something peculiar to them. When we first went to see this client, we noticed that they used their fridge as a kind of notice board to put up pictures by the kids, reminders, lists, cards etc… with magnets onto the metal face of the old fridge. In their new kitchen they wanted integrated appliances and for things to be neat, but we felt these drawings and cards needed a place to be celebrated and we proposed a cork panel integrated into the cabinet fronts… the idea developed into a full band of cork, stained black to match the black front of the oven, to bind design together. It also acts as a bit of a sound absorber (important when you have 3yr old twins!) and sits over the splash back so that there is a lot of space to curate an evolving backdrop of things you might pin to it.
In this design, we wanted to design the island as big table in the middle of the room. The thing about thinking of an island like a piece of furniture in this way is that it allows light and views through and around; it all helps the island feel more delicate and elegant… and the room less taken up by island. The frame is made from solid oak and we stained it black to balance the composition with the stained cork.
The sink run is a set of floating drawers that project from the wall and the flooring continues under them - this is important because again, it makes the room feel more spacious. The full height cabinets are purposefully a calm, matt off white. We used Farrow and Ball ’School house white’… because its our favourite ‘white’ of course! All of the whitegoods are integrated into this full height run: oven, microwave, fridge, freezer, dishwasher and a gigantic pantry cupboard.
A sweet detail is the hand turned cabinet door knobs - The clients are music lovers and the knobs are enlarged versions of the volume knob from a 1970s record player.
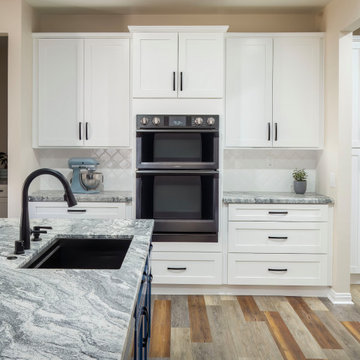
Flipping the laundry room space with the walk-in pantry was designed to remove the laundry area from a heavily trafficked hall. In the new pantry area, a coffee bar was envisioned. Black stainless-steel appliances were selected to contrast with white cabinetry. Granite would be ‘honed’ to not be shiny smooth; a white arabesque backsplash tile complemented the cabinetry. No seating was planned on the back side of the island, making cabinets easier to access.
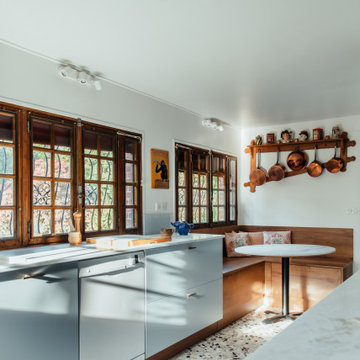
L'espace repas se veut offrir une vue agréable sur le jardin.
La couleur chaude du bois vient contraster avec le bleu ciel des façades et le sol, également de teintes froides
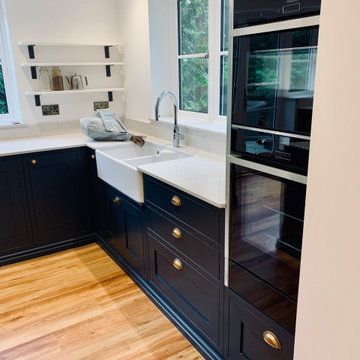
Pullman In-Frame Shaker Style Kitchen
20mm Silestone Lagoon Work Surfaces
Burnished Brass Armac Martin Handles
Designed, Supplied & Installed
Bespoke Colour - Farrow & Ball's Railings No.31
Oak Dovetailed Drawer Boxes
Seating For Up To 4 On Island
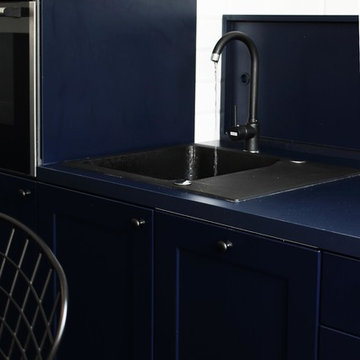
The idea was to create functional space with a bit of attitude, to reflect the owner's character. The apartment balances minimalism, industrial furniture (lamps and Bertoia chairs), white brick and kitchen in the style of a "French boulangerie".
Open kitchen and living room, painted in white and blue, are separated by the island, which serves as both kitchen table and dining space.
Bespoke furniture play an important storage role in the apartment, some of them having double functionalities, like the bench, which can be converted to a bed.
The richness of the navy color fills up the apartment, with the contrasting white and touches of mustard color giving that edgy look.
Ola Jachymiak Studio
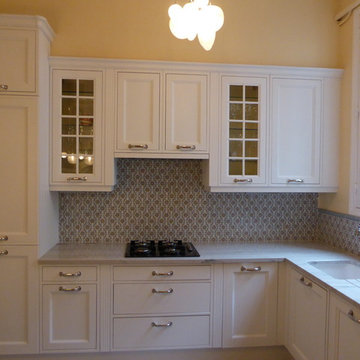
Cuisine cottage sur mesure réalisé par Péreire Décoration
plan de travail en granit white Macaubas; zellige marocain en crédence
Photo of a large transitional l-shaped separate kitchen in Paris with marble benchtops, an undermount sink, glass-front cabinets, white cabinets, blue splashback, terra-cotta splashback, black appliances, ceramic floors, no island and blue floor.
Photo of a large transitional l-shaped separate kitchen in Paris with marble benchtops, an undermount sink, glass-front cabinets, white cabinets, blue splashback, terra-cotta splashback, black appliances, ceramic floors, no island and blue floor.
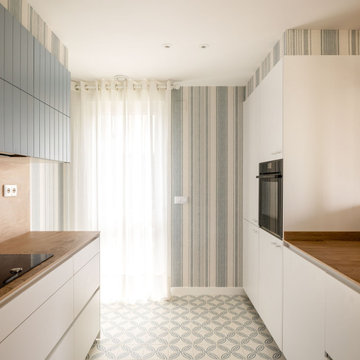
Mid-sized transitional u-shaped kitchen in Bilbao with an undermount sink, flat-panel cabinets, white cabinets, quartz benchtops, brown splashback, engineered quartz splashback, black appliances, ceramic floors, no island, blue floor and brown benchtop.
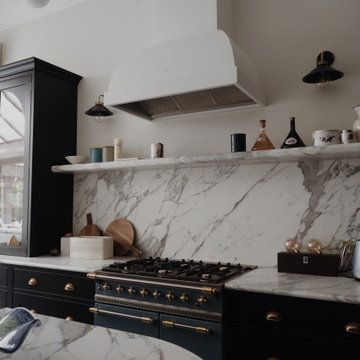
This is an example of a mid-sized transitional galley eat-in kitchen in London with a farmhouse sink, shaker cabinets, black cabinets, marble benchtops, white splashback, marble splashback, black appliances, porcelain floors, with island, blue floor, white benchtop and vaulted.
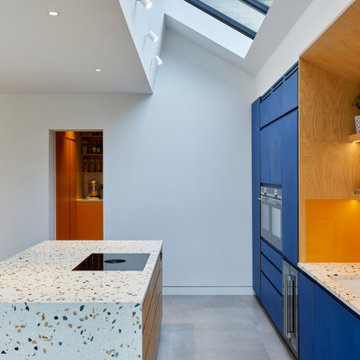
Contemporary kitchen
Design ideas for a contemporary kitchen in Cambridgeshire with flat-panel cabinets, blue cabinets, black appliances, cement tiles, with island and blue floor.
Design ideas for a contemporary kitchen in Cambridgeshire with flat-panel cabinets, blue cabinets, black appliances, cement tiles, with island and blue floor.
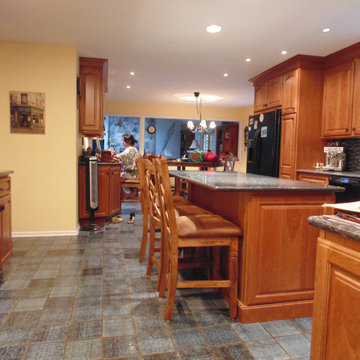
Kitchen Remodel
This is an example of a large traditional u-shaped eat-in kitchen in Other with an undermount sink, raised-panel cabinets, brown cabinets, granite benchtops, blue splashback, glass sheet splashback, black appliances, ceramic floors, with island, blue floor and blue benchtop.
This is an example of a large traditional u-shaped eat-in kitchen in Other with an undermount sink, raised-panel cabinets, brown cabinets, granite benchtops, blue splashback, glass sheet splashback, black appliances, ceramic floors, with island, blue floor and blue benchtop.
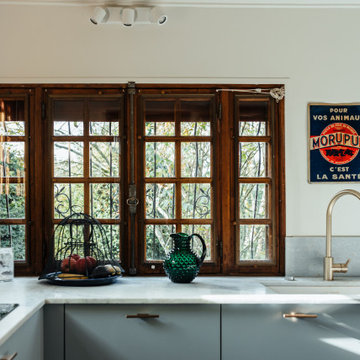
Les finitions en laiton apportent un côté chaleureux et viennent rappeler naturellement le côté doré du bois.
Large country l-shaped separate kitchen in Le Havre with an undermount sink, beaded inset cabinets, blue cabinets, quartzite benchtops, blue splashback, stone slab splashback, black appliances, terrazzo floors, with island, blue floor and blue benchtop.
Large country l-shaped separate kitchen in Le Havre with an undermount sink, beaded inset cabinets, blue cabinets, quartzite benchtops, blue splashback, stone slab splashback, black appliances, terrazzo floors, with island, blue floor and blue benchtop.
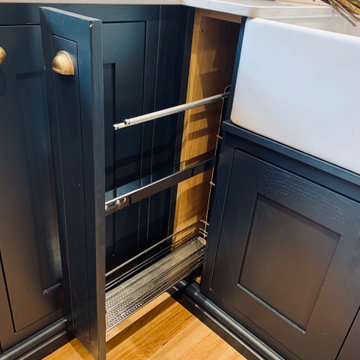
Pullman In-Frame Shaker Style Kitchen
20mm Silestone Lagoon Work Surfaces
Burnished Brass Armac Martin Handles
Designed, Supplied & Installed
Bespoke Colour - Farrow & Ball's Railings No.31
Oak Dovetailed Drawer Boxes
Seating For Up To 4 On Island
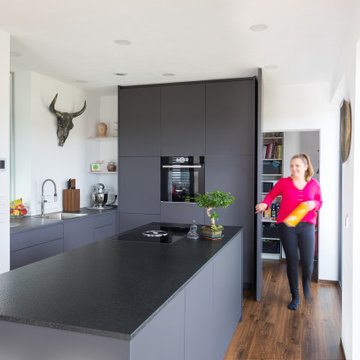
Das besondere Highlight dieser Küche ist die deckenhoch integrierte Türe zur Speisekammer in Frontmaterial. So öffnet sich hinter der Küche viel Platz für alle großen und kleinen Vorräte.
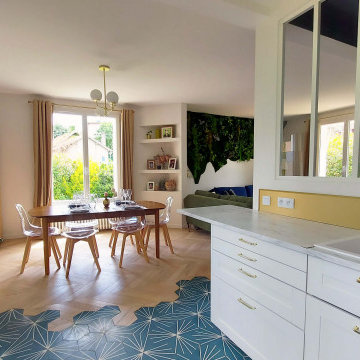
This is an example of a large midcentury u-shaped open plan kitchen in Paris with a drop-in sink, white cabinets, laminate benchtops, metallic splashback, black appliances, cement tiles, no island, blue floor and white benchtop.
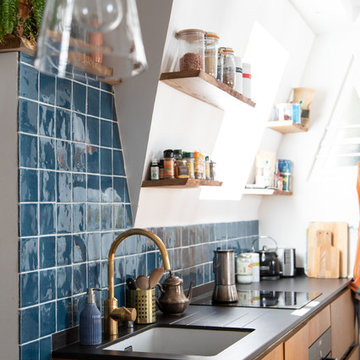
Le charme du Sud à Paris.
Un projet de rénovation assez atypique...car il a été mené par des étudiants architectes ! Notre cliente, qui travaille dans la mode, avait beaucoup de goût et s’est fortement impliquée dans le projet. Un résultat chiadé au charme méditerranéen.
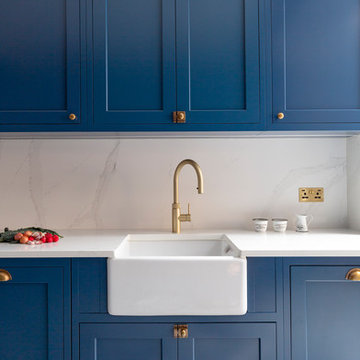
Inspiration for a mid-sized transitional u-shaped open plan kitchen in London with a farmhouse sink, shaker cabinets, blue cabinets, marble benchtops, white splashback, marble splashback, black appliances, porcelain floors, a peninsula, blue floor and white benchtop.
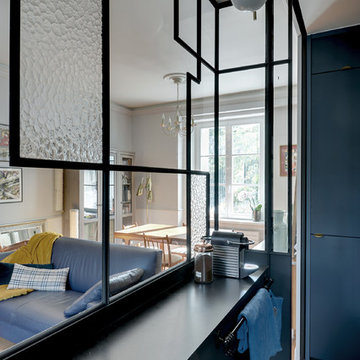
Studio Mariekke
Photo of a small transitional galley eat-in kitchen in Paris with a drop-in sink, beaded inset cabinets, blue cabinets, tile benchtops, black splashback, ceramic splashback, black appliances, cement tiles, no island and blue floor.
Photo of a small transitional galley eat-in kitchen in Paris with a drop-in sink, beaded inset cabinets, blue cabinets, tile benchtops, black splashback, ceramic splashback, black appliances, cement tiles, no island and blue floor.

Our design process is set up to tease out what is unique about a project and a client so that we can create something peculiar to them. When we first went to see this client, we noticed that they used their fridge as a kind of notice board to put up pictures by the kids, reminders, lists, cards etc… with magnets onto the metal face of the old fridge. In their new kitchen they wanted integrated appliances and for things to be neat, but we felt these drawings and cards needed a place to be celebrated and we proposed a cork panel integrated into the cabinet fronts… the idea developed into a full band of cork, stained black to match the black front of the oven, to bind design together. It also acts as a bit of a sound absorber (important when you have 3yr old twins!) and sits over the splash back so that there is a lot of space to curate an evolving backdrop of things you might pin to it.
In this design, we wanted to design the island as big table in the middle of the room. The thing about thinking of an island like a piece of furniture in this way is that it allows light and views through and around; it all helps the island feel more delicate and elegant… and the room less taken up by island. The frame is made from solid oak and we stained it black to balance the composition with the stained cork.
The sink run is a set of floating drawers that project from the wall and the flooring continues under them - this is important because again, it makes the room feel more spacious. The full height cabinets are purposefully a calm, matt off white. We used Farrow and Ball ’School house white’… because its our favourite ‘white’ of course! All of the whitegoods are integrated into this full height run: oven, microwave, fridge, freezer, dishwasher and a gigantic pantry cupboard.
A sweet detail is the hand turned cabinet door knobs - The clients are music lovers and the knobs are enlarged versions of the volume knob from a 1970s record player.
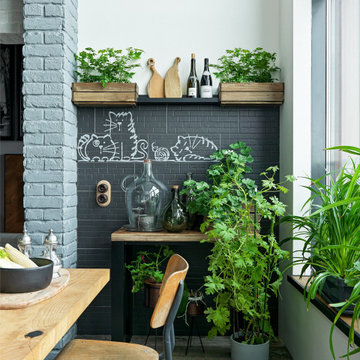
Авторы проекта:
Макс Жуков
Виктор Штефан
Стиль: Даша Соболева
Фото: Сергей Красюк
Photo of a mid-sized industrial l-shaped eat-in kitchen in Moscow with an undermount sink, flat-panel cabinets, black cabinets, wood benchtops, multi-coloured splashback, ceramic splashback, black appliances, ceramic floors, no island, blue floor and brown benchtop.
Photo of a mid-sized industrial l-shaped eat-in kitchen in Moscow with an undermount sink, flat-panel cabinets, black cabinets, wood benchtops, multi-coloured splashback, ceramic splashback, black appliances, ceramic floors, no island, blue floor and brown benchtop.

Авторы проекта:
Макс Жуков
Виктор Штефан
Стиль: Даша Соболева
Фото: Сергей Красюк
Photo of a mid-sized industrial l-shaped eat-in kitchen in Moscow with an undermount sink, flat-panel cabinets, black cabinets, wood benchtops, multi-coloured splashback, ceramic splashback, black appliances, ceramic floors, no island, blue floor and brown benchtop.
Photo of a mid-sized industrial l-shaped eat-in kitchen in Moscow with an undermount sink, flat-panel cabinets, black cabinets, wood benchtops, multi-coloured splashback, ceramic splashback, black appliances, ceramic floors, no island, blue floor and brown benchtop.
Kitchen with Black Appliances and Blue Floor Design Ideas
7