Kitchen with Black Appliances and Ceramic Floors Design Ideas
Refine by:
Budget
Sort by:Popular Today
61 - 80 of 10,689 photos
Item 1 of 3
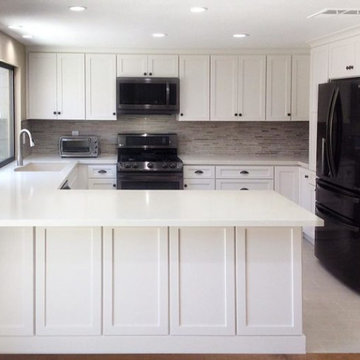
Mid-sized modern u-shaped open plan kitchen in New York with shaker cabinets, white cabinets, a drop-in sink, solid surface benchtops, multi-coloured splashback, mosaic tile splashback, black appliances, ceramic floors, a peninsula, white floor and white benchtop.
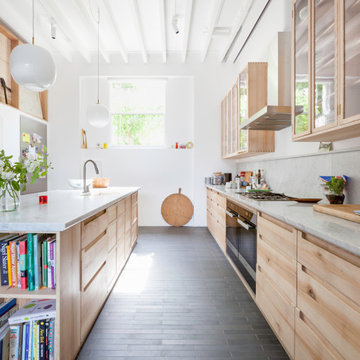
Bespoke kitchen by Sebastian Cox, with marble worktops and exposed ceiling joists and strut work
Photo of a contemporary galley eat-in kitchen in London with light wood cabinets, marble benchtops, grey splashback, marble splashback, ceramic floors, with island, grey floor, grey benchtop, an undermount sink, flat-panel cabinets and black appliances.
Photo of a contemporary galley eat-in kitchen in London with light wood cabinets, marble benchtops, grey splashback, marble splashback, ceramic floors, with island, grey floor, grey benchtop, an undermount sink, flat-panel cabinets and black appliances.
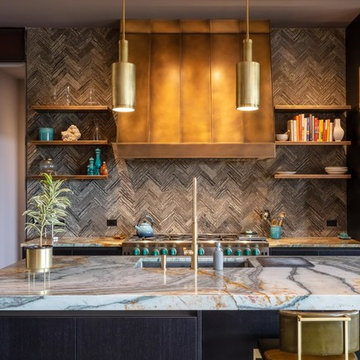
The major objective of this home was to craft something entirely unique; based on our client’s international travels, and tailored to their ideal lifestyle. Every detail, selection and method was individual to this project. The design included personal touches like a dog shower for their Great Dane, a bar downstairs to entertain, and a TV tucked away in the den instead of on display in the living room.
Great design doesn’t just happen. It’s a product of work, thought and exploration. For our clients, they looked to hotels they love in New York and Croatia, Danish design, and buildings that are architecturally artistic and ideal for displaying art. Our part was to take these ideas and actually build them. Every door knob, hinge, material, color, etc. was meticulously researched and crafted. Most of the selections are custom built either by us, or by hired craftsman.
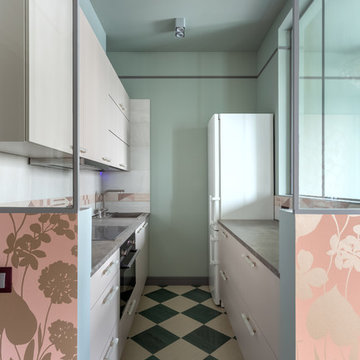
Photo of a small contemporary galley separate kitchen in Moscow with flat-panel cabinets, laminate benchtops, white splashback, ceramic splashback, black appliances, ceramic floors, no island, multi-coloured floor, a drop-in sink, white cabinets and grey benchtop.
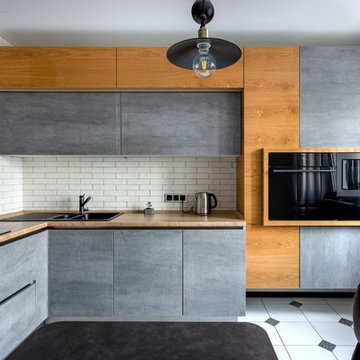
Кухня с комбинацией фасадов из керамики Naturali pietra di savoia grigia с фасадами шпонированными дубом под глянцевым лаком.
Contemporary l-shaped kitchen in Moscow with laminate benchtops, white splashback, brick splashback, black appliances, ceramic floors, no island, a double-bowl sink, flat-panel cabinets, grey cabinets and multi-coloured floor.
Contemporary l-shaped kitchen in Moscow with laminate benchtops, white splashback, brick splashback, black appliances, ceramic floors, no island, a double-bowl sink, flat-panel cabinets, grey cabinets and multi-coloured floor.
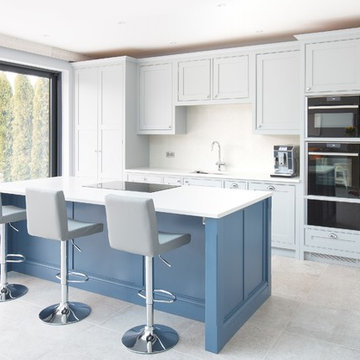
White, Minimalist Quartz Worktop- perfect for families thanks to being easy-to-clean & great value
Simon Benjamin
Design ideas for a large transitional single-wall kitchen in Surrey with a single-bowl sink, grey cabinets, quartzite benchtops, white splashback, ceramic floors, with island, white benchtop, beaded inset cabinets, black appliances and grey floor.
Design ideas for a large transitional single-wall kitchen in Surrey with a single-bowl sink, grey cabinets, quartzite benchtops, white splashback, ceramic floors, with island, white benchtop, beaded inset cabinets, black appliances and grey floor.
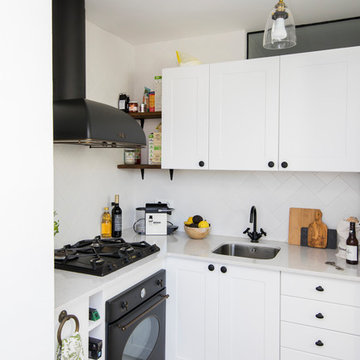
Maria Pujol
Photo of a small scandinavian l-shaped kitchen in Barcelona with an undermount sink, shaker cabinets, white cabinets, marble benchtops, white splashback, ceramic splashback, black appliances, ceramic floors, no island and white benchtop.
Photo of a small scandinavian l-shaped kitchen in Barcelona with an undermount sink, shaker cabinets, white cabinets, marble benchtops, white splashback, ceramic splashback, black appliances, ceramic floors, no island and white benchtop.
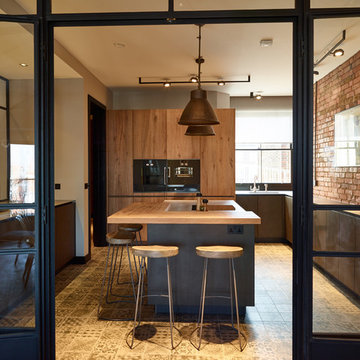
Mid-sized industrial u-shaped separate kitchen in London with flat-panel cabinets, medium wood cabinets, wood benchtops, black appliances, with island and ceramic floors.

Die Kunst bei der Gestaltung dieser Küche war die Trapezform bei der Gestaltung der neuen Küche mit großem Sitzplatz Sinnvoll zu nutzen. Alle Unterschränke wurden in weißem Mattlack ausgeführt und die lange Zeile beginnt links mit einer Tiefe von 70cm und endet rechts mit 40cm. Die Kochinsel hat ebenfalls eine Trapezform. Oberschränke und Hochschränke wurden in Altholz ausgeführt.

This is an example of a large country u-shaped kitchen pantry in Adelaide with a farmhouse sink, shaker cabinets, white cabinets, quartz benchtops, white splashback, metal splashback, black appliances, ceramic floors, a peninsula, grey floor and grey benchtop.
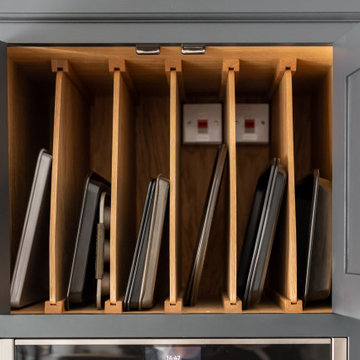
Luxuriously dark cabinetry, light worktops and walls with a spacious feel - this is a cool take on a classical kitchen design. Custom made for a couple with a keen eye for design, who work hard, know how to relax and absolutely adore their pups. Their kitchen renovation was part of a whole house restoration.
With busy careers and two pups the brief highlighted two main aims. Firstly, to create space to enjoy the kitchen, for cooking and relaxing. Secondly, to provide customised storage so that everything has a place to help keep the space tidy.
The main kitchen area is where the culinary magic happens with space to unwind.
The home bar for gin and wine lovers, includes wine racks, antique mirror, glazed shelves for the gin collection and two fridge drawers for wine and mixers. Designed with pocket doors it can be left open to admire the beautiful bottles, or closed – maybe for Dry January?! It’s positioned cleverly next to their outdoor ‘lounge’ area complete with comfortable chairs and an outside rug.
The larder cupboard has spice / oil racks, baskets and boxes at the bottom for treats. There are electrical points inside so the coffee machine is plugged in here and ready to serve that morning espresso.
Being able to keep the kitchen tidy was important so we created a ‘home for everything’ using drawers within drawers, an Oak baking tray divider, pan drawers with lid holders and integrated chopping board and tray spaces.
The ovens, warming drawer, induction hob and downdraft extractor are positioned together with the plenty of prep worktop space. The cooking section is aligned with the washing area including Fisher and Paykel dishwasher drawers, beautifully glossy white ceramic sink and boiling water tap. With a slim Oak shelf above for displaying favourite things.
The Island serves as a breakfast bar as well as a sweet spot for a casual supper. There is a Zebrano wood knife block inset into the Island worktop so that their Global knife collection is on hand for food prep by the hob and oven.
The table and chairs are painted in the same colour as the cabinets and upholstered in black and white, with bench seating by the window including drawers for dog toys conveniently by the doors to the garden.
The second part of the design is the walk-in butler’s style pantry.
This area was designed to keep the kitchen ‘clutter’ out of the main area. And it is a brilliant area to stack all the dirty dishes when entertaining as it’s completely out of sight. The cabinetry is an a classic ‘u’ shape and houses the fridge, freezer, cupboards for large appliances, oversized dishes and one for the mop and bucket. The tall cupboards with bi-fold doors are for food storage, and you can see from the photos that everything is beautifully kept – rice, pasta, popcorn, quinoa all in lovely named jars. It’s an organisers dream come true. There is also a sink for washing vegetables and oodles of prep surface.
Colour pallet
The cabinetry is hand painted in Farrow and Ball ‘Off-Black’. Dark and inky, it just lures you right in, timeless and deeply refined. With the cabinetry being grand in proportion too, with detailed cornicing it creates a really bold statement in this space.
It can be daunting to go for a dark shade of black, blue or green, but you can see the drama of the cabinets is perfectly matched with plenty of natural light, the white walls and warm Oak floor tiles.
The white patterned Domus ‘Biscuit’ tiles bring texture and playfulness. The worktop, Caesarstone Ocean Foam, is a white quartz with speckles of grey crystals. In a classic polished finish it lets the rest of the room do the ‘singing’ while providing a clean light reflecting practical surface for preparing and enjoying food and drinks.
The floor tiles bring the warmth. No two tiles have the same pattern so they really do look like wood, but are better suited to the pups as they don’t scratch and are non-slip.
Lighting Design
The slim black framed windows with doors onto the garden flood the kitchen with natural light and warmth during the day. But atmospheric lighting into the evening was important too, so we incorporated custom lighting in the glass cabinet, gin cabinet and pantry.
“It is so well integrated and was a really important thing for me, along with all the smart lighting in the room, and Mike did a great job with it all.”
It was such a pleasure to make this kitchen. They wanted to work with a local company and we feel so lucky they picked us.
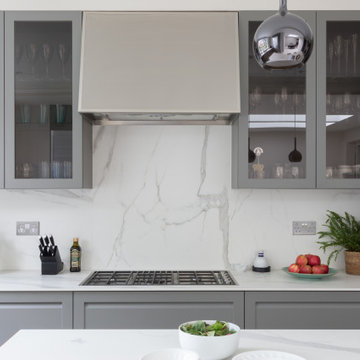
This is an example of a mid-sized modern l-shaped kitchen in London with shaker cabinets, grey cabinets, quartzite benchtops, white splashback, marble splashback, black appliances, ceramic floors, with island, white floor and white benchtop.
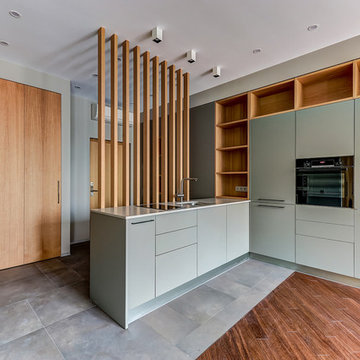
Design ideas for a large scandinavian galley eat-in kitchen in Saint Petersburg with an undermount sink, flat-panel cabinets, grey cabinets, quartz benchtops, black appliances, ceramic floors, with island, grey floor and grey benchtop.
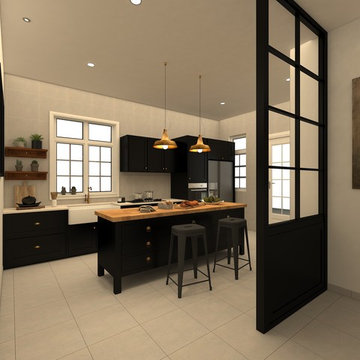
Design ideas for a mid-sized midcentury single-wall separate kitchen in Other with a farmhouse sink, recessed-panel cabinets, black cabinets, marble benchtops, white splashback, ceramic splashback, black appliances, ceramic floors, with island and white floor.
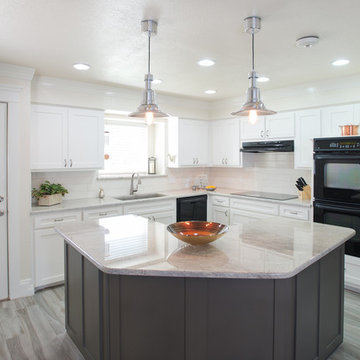
Sonja Quintero
Photo of a small transitional l-shaped eat-in kitchen in Dallas with a drop-in sink, recessed-panel cabinets, white cabinets, white splashback, subway tile splashback, black appliances, ceramic floors and with island.
Photo of a small transitional l-shaped eat-in kitchen in Dallas with a drop-in sink, recessed-panel cabinets, white cabinets, white splashback, subway tile splashback, black appliances, ceramic floors and with island.
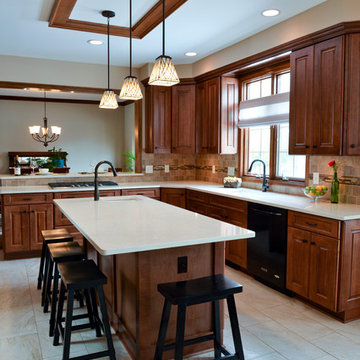
Design ideas for a traditional kitchen in Cleveland with an undermount sink, stone tile splashback, black appliances and ceramic floors.
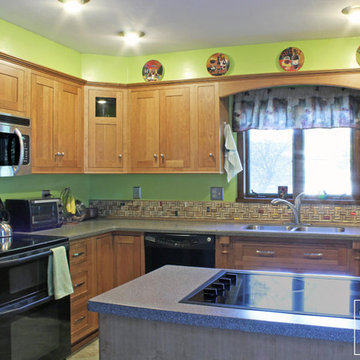
This vibrant, fun kitchen was designed with finished cherry cabinets and a large peninsula equipped with a modern stove top for cooking.
Plentiful storage space is available and the clear glass cabinet displays add to this kitchen's charm. Existing soffits are creatively used to incorporate a plate rail at the top using beautiful molding.
- Allison Caves, CKD
Caves Kitchens
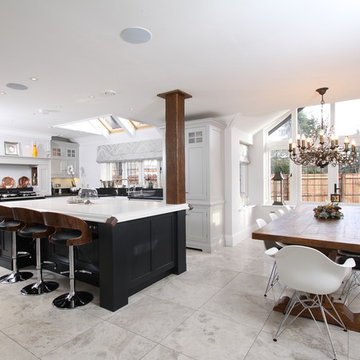
Darren Jenkins
Large transitional l-shaped eat-in kitchen in Hertfordshire with recessed-panel cabinets, white cabinets, black appliances, granite benchtops, white splashback, with island, a drop-in sink and ceramic floors.
Large transitional l-shaped eat-in kitchen in Hertfordshire with recessed-panel cabinets, white cabinets, black appliances, granite benchtops, white splashback, with island, a drop-in sink and ceramic floors.

Beige kitchen cabinets with glass doors. Large kitchen with island and wall cabinets. Marble countertop. A huge amount of drawers and storage. A breakfast area on the island, sitting for 3 people. Panel-ready refrigerator, built-in appliances, smart sink. Under cabinet lighting, LED lighting in tall units. Euromobil kitchen. Induction cooktop. Big kitchen window. Handleless design, black handles on the tall units and refrigerator.

Откройте для себя незабываемые впечатления от кухни с нашей светлой угловой кухней среднего размера. Благодаря стилю хай-тек, деревянным и экстраматовым фасадам и высоким горизонтальным шкафам эта кухня идеально подходит для современной жизни. Ярко-желтый и белый цвета добавляют ярких красок, а дизайн без ручек предлагает гладкую и минималистскую эстетику.
Kitchen with Black Appliances and Ceramic Floors Design Ideas
4