Kitchen with Black Appliances and Coloured Appliances Design Ideas
Refine by:
Budget
Sort by:Popular Today
101 - 120 of 107,827 photos
Item 1 of 3
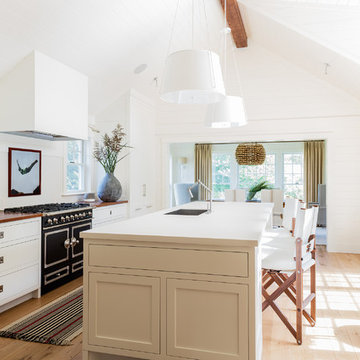
This is an example of a large beach style galley kitchen in Other with an undermount sink, shaker cabinets, white cabinets, quartzite benchtops, white splashback, black appliances, light hardwood floors and with island.
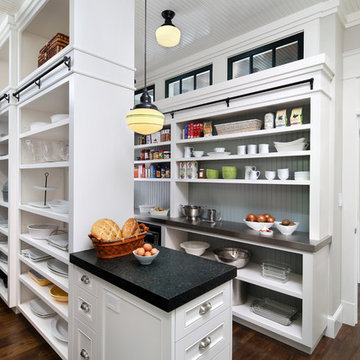
Bernard Andre
Photo of a large traditional l-shaped kitchen pantry in San Francisco with white cabinets, dark hardwood floors, a farmhouse sink, recessed-panel cabinets, granite benchtops, white splashback, subway tile splashback, black appliances, with island and brown floor.
Photo of a large traditional l-shaped kitchen pantry in San Francisco with white cabinets, dark hardwood floors, a farmhouse sink, recessed-panel cabinets, granite benchtops, white splashback, subway tile splashback, black appliances, with island and brown floor.
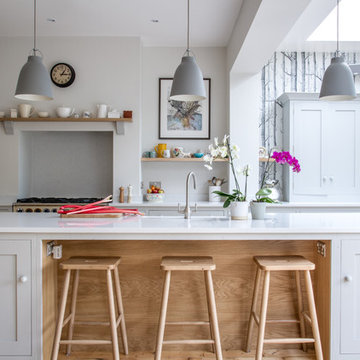
Shaker style oak kitchen painted in Farrow & Ball Pavilion Gray with Bianco Venato engineered quartz worktop. The island has a built in exposed oak breakfast bar with beech stools. It also features under mounted Shaws double farmhouse style sink. The three Lightyears Caravaggio steel hanging pendant lights add a subtle touch of colour. Cole and Son Woods wallpaper beautifully compliments the kitchen with floating oak shelves, oak mantelpiece and colourful ceramics adding the finishing touches this stunning kitchen.
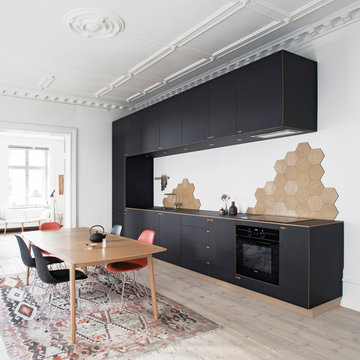
At Ribegade, the owners have chosen to move the kitchen from the original location to a spacious livingroom.
The kitchen is designed and produced by Nicolaj Bo in Vesterbo, Copenhagen.
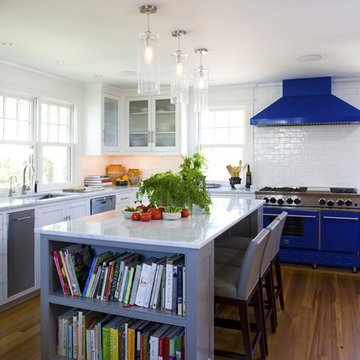
Before Siemasko + Verbridge got their hands on this house, it was a convoluted maze of small rooms and skinny hallways. The renovation made sense of the layout, and took full advantage of the captivating ocean views. The result is a harmonious blend of contemporary style with classic and sophisticated elements. The “empty nest” home is transformed into a welcoming sanctuary for the extended family of kids and grandkids.
Photo Credit: Josh Kuchinsky
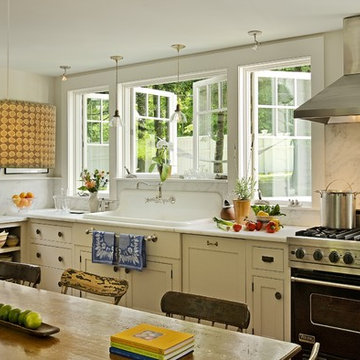
This kitchen was formerly a dark paneled, cluttered, and divided space with little natural light. By eliminating partitions and creating a more functional, open floorplan, as well as adding modern windows with traditional detailing, providing lovingly detailed built-ins for the clients extensive collection of beautiful dishes, and lightening up the color palette we were able to create a rather miraculous transformation. The wide plank salvaged pine floors, the antique french dining table, as well as the Galbraith & Paul drum pendant and the salvaged antique glass monopoint track pendants all help to provide a warmth to the crisp detailing.
Renovation/Addition. Rob Karosis Photography
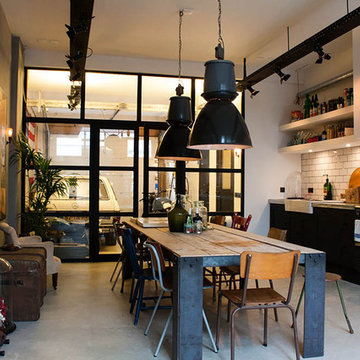
Photo: Louise de Miranda © 2014 Houzz
Design: Bricks Amsterdam
This is an example of an eclectic single-wall eat-in kitchen in Amsterdam with a farmhouse sink, open cabinets, white cabinets, white splashback, subway tile splashback and black appliances.
This is an example of an eclectic single-wall eat-in kitchen in Amsterdam with a farmhouse sink, open cabinets, white cabinets, white splashback, subway tile splashback and black appliances.
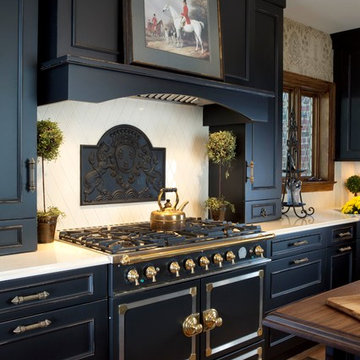
kitchendesigns.com
Designed by Mario Mulea at Kitchen Designs by Ken Kelly, Inc.
Cabinetry: Brookhaven by Wood Mode
This is an example of a large traditional u-shaped eat-in kitchen in New York with recessed-panel cabinets, black cabinets, beige splashback, black appliances, medium hardwood floors and with island.
This is an example of a large traditional u-shaped eat-in kitchen in New York with recessed-panel cabinets, black cabinets, beige splashback, black appliances, medium hardwood floors and with island.
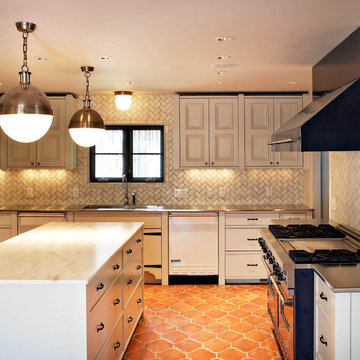
Terri Glanger Photography
Photo of a mediterranean kitchen in Dallas with stainless steel benchtops, subway tile splashback, recessed-panel cabinets, white cabinets, beige splashback, coloured appliances, terra-cotta floors and orange floor.
Photo of a mediterranean kitchen in Dallas with stainless steel benchtops, subway tile splashback, recessed-panel cabinets, white cabinets, beige splashback, coloured appliances, terra-cotta floors and orange floor.

Design ideas for a traditional l-shaped kitchen in New York with a farmhouse sink, shaker cabinets, white cabinets, white splashback, brick splashback, coloured appliances, medium hardwood floors, with island, brown floor and white benchtop.

Family kitchen area
Eclectic galley open plan kitchen in Glasgow with flat-panel cabinets, blue cabinets, grey splashback, black appliances, concrete floors, with island, grey floor and grey benchtop.
Eclectic galley open plan kitchen in Glasgow with flat-panel cabinets, blue cabinets, grey splashback, black appliances, concrete floors, with island, grey floor and grey benchtop.

Inspiration for a mid-sized traditional u-shaped open plan kitchen in Moscow with an integrated sink, raised-panel cabinets, green cabinets, solid surface benchtops, white splashback, ceramic splashback, black appliances, medium hardwood floors, a peninsula, beige floor and white benchtop.

Step into this vibrant and inviting kitchen that combines modern design with playful elements.
The centrepiece of this kitchen is the 20mm Marbled White Quartz worktops, which provide a clean and sophisticated surface for preparing meals. The light-coloured quartz complements the overall bright and airy ambience of the kitchen.
The cabinetry, with doors constructed from plywood, introduces a natural and warm element to the space. The distinctive round cutouts serve as handles, adding a touch of uniqueness to the design. The cabinets are painted in a delightful palette of Inchyra Blue and Ground Pink, infusing the kitchen with a sense of fun and personality.
A pink backsplash further enhances the playful colour scheme while providing a stylish and easy-to-clean surface. The kitchen's brightness is accentuated by the strategic use of rose gold elements. A rose gold tap and matching pendant lights introduce a touch of luxury and sophistication to the design.
The island situated at the centre enhances functionality as it provides additional worktop space and an area for casual dining and entertaining. The integrated sink in the island blends seamlessly for a streamlined look.
Do you find inspiration in this fun and unique kitchen design? Visit our project pages for more.

Contemporary l-shaped kitchen in Other with an undermount sink, flat-panel cabinets, grey cabinets, black appliances, a peninsula, beige floor, white benchtop and recessed.

Bespoke hand built kitchen with built in kitchen cabinet and free standing island with modern patterned floor tiles and blue linoleum on birch plywood

Кухонные фасады и столешница покрыты тёмным влагостойким микро цементом.
This is an example of a mid-sized contemporary l-shaped eat-in kitchen in Other with an undermount sink, flat-panel cabinets, black cabinets, grey splashback, porcelain splashback, black appliances, porcelain floors, grey floor and black benchtop.
This is an example of a mid-sized contemporary l-shaped eat-in kitchen in Other with an undermount sink, flat-panel cabinets, black cabinets, grey splashback, porcelain splashback, black appliances, porcelain floors, grey floor and black benchtop.

Inspiration for a mid-sized country l-shaped separate kitchen in Milwaukee with a farmhouse sink, shaker cabinets, green cabinets, quartz benchtops, grey splashback, engineered quartz splashback, black appliances, brick floors, with island, brown floor, grey benchtop and exposed beam.

Una sinfonia di contrasti cromatici prende vita attraverso giochi di volumi, forme lineari e curve, creando un ambiente unico e coinvolgente. L’utilizzo audace dei materiali decorativi in ceramica, applicati in modo inusuale e creativo, dona un tocco di originalità e bellezza straordinaria. Ogni spazio riflette l’estetica del progetto, trasmettendo autenticità e stile.
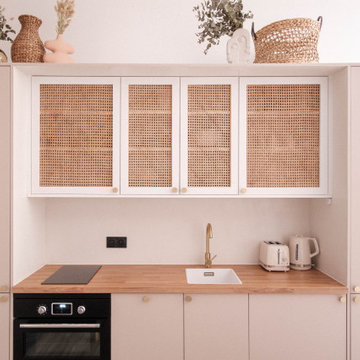
out en longueur et profitant de peu de lumière naturelle, cet appartement de 26m2 nécessitait un rafraichissement lui permettant de dévoiler ses atouts.
Bénéficiant de 3,10m de hauteur sous plafond, la mise en place d’un papier panoramique permettant de lier les espaces s’est rapidement imposée, permettant de surcroit de donner de la profondeur et du relief au décor.
Un espace séjour confortable, une cuisine ouverte tout en douceur et très fonctionnelle, un espace nuit en mezzanine, le combo idéal pour créer un cocon reprenant les codes « bohêmes » avec ses multiples suspensions en rotin & panneaux de cannage naturel ici et là.
Un projet clé en main destiné à la location hôtelière au caractère affirmé.

This basement kitchen is a harmonious blend of modern sophistication and practical functionality. The monochromatic color scheme sets a sleek and contemporary tone, with pristine white cabinets offering a bright contrast against the deep, charcoal black countertop.
The cabinetry provides ample storage space, ensuring a clutter-free and organized cooking area. Its white finish not only creates a sense of openness but also reflects light, making the basement kitchen feel more spacious and inviting.
The star of the show is the luxurious charcoal black countertop, which stretches gracefully along the kitchen's perimeter. Its matte surface adds an element of depth and texture, while its dark hue perfectly complements the black appliance finishes, creating a cohesive and striking design.
Black appliance finishes, including the refrigerator, stove, and microwave, seamlessly integrate into the cabinetry, enhancing the kitchen's sleek and unified appearance. Their glossy surfaces add a touch of elegance and modernity to the space.
Ample under-cabinet lighting highlights the countertop's texture and provides functional task lighting, making meal preparation a breeze. Pendant lights with a dark finish hang above the island, adding a stylish focal point and creating a warm and intimate atmosphere.
The combination of black and white elements in this basement kitchen design exudes timeless elegance while offering the convenience of modern appliances and ample storage. Whether it's a cozy space for family meals or a hub for entertaining guests, this kitchen combines aesthetics and practicality to create a welcoming and stylish culinary haven in the basement.
Kitchen with Black Appliances and Coloured Appliances Design Ideas
6