Kitchen with Black Appliances and Concrete Floors Design Ideas
Refine by:
Budget
Sort by:Popular Today
121 - 140 of 3,099 photos
Item 1 of 3
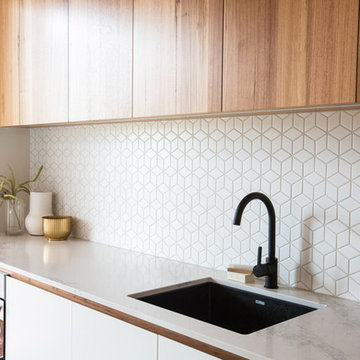
Josie Withers Photography
Design ideas for a large industrial l-shaped kitchen pantry in Other with a single-bowl sink, flat-panel cabinets, black cabinets, solid surface benchtops, white splashback, ceramic splashback, black appliances, concrete floors, with island, grey floor and white benchtop.
Design ideas for a large industrial l-shaped kitchen pantry in Other with a single-bowl sink, flat-panel cabinets, black cabinets, solid surface benchtops, white splashback, ceramic splashback, black appliances, concrete floors, with island, grey floor and white benchtop.
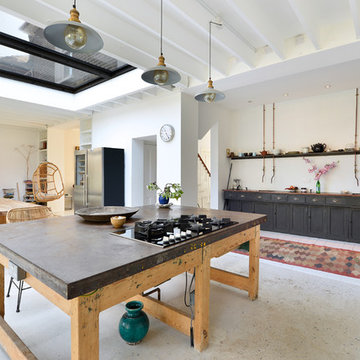
Graham Holland
Design ideas for a mid-sized eclectic single-wall open plan kitchen in London with recessed-panel cabinets, black cabinets, concrete benchtops, black appliances, concrete floors, with island and grey floor.
Design ideas for a mid-sized eclectic single-wall open plan kitchen in London with recessed-panel cabinets, black cabinets, concrete benchtops, black appliances, concrete floors, with island and grey floor.
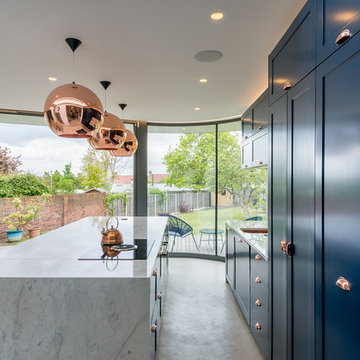
Mid-sized contemporary galley open plan kitchen in London with a drop-in sink, shaker cabinets, blue cabinets, marble benchtops, marble splashback, black appliances, concrete floors, with island and grey floor.
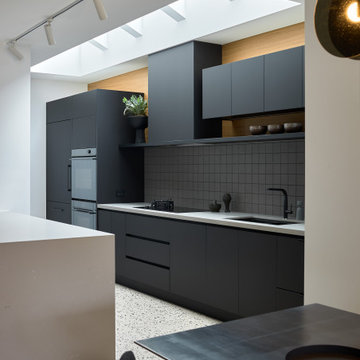
This well planned and designed industrial-style contemporary kitchen features Caesarstone benchtops, mosaic tile splashback, polished concrete flooring and black laminate which looks striking under the bank of skylights letting in the natural light.
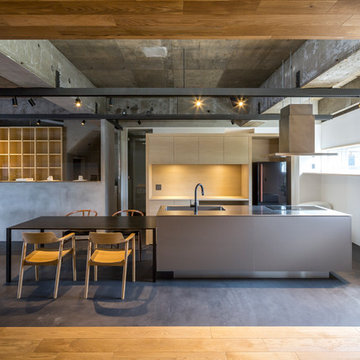
トーンが統一された
シックで落ち着いた雰囲気の空間。
インダストリアル調に仕上がっています。
Mid-sized industrial open plan kitchen in Tokyo Suburbs with an integrated sink, beaded inset cabinets, stainless steel cabinets, stainless steel benchtops, black appliances, concrete floors, with island, grey floor and grey benchtop.
Mid-sized industrial open plan kitchen in Tokyo Suburbs with an integrated sink, beaded inset cabinets, stainless steel cabinets, stainless steel benchtops, black appliances, concrete floors, with island, grey floor and grey benchtop.
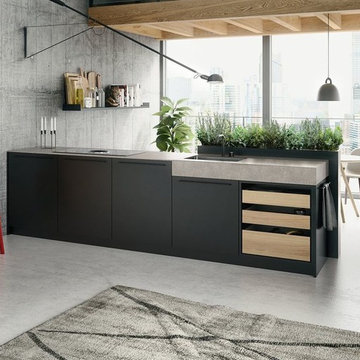
SieMatic Cabinetry in Graphite Grey Matte Lacquer and Ivory Oak open drawers.
Inspiration for a small modern l-shaped eat-in kitchen in Seattle with a single-bowl sink, flat-panel cabinets, black cabinets, solid surface benchtops, black appliances, concrete floors, a peninsula, grey floor and grey benchtop.
Inspiration for a small modern l-shaped eat-in kitchen in Seattle with a single-bowl sink, flat-panel cabinets, black cabinets, solid surface benchtops, black appliances, concrete floors, a peninsula, grey floor and grey benchtop.
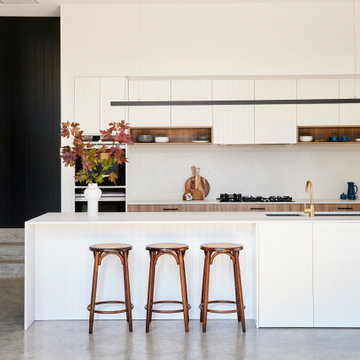
Photo of a large contemporary l-shaped kitchen in Geelong with an undermount sink, flat-panel cabinets, white cabinets, black appliances, with island, grey floor, white benchtop, white splashback and concrete floors.
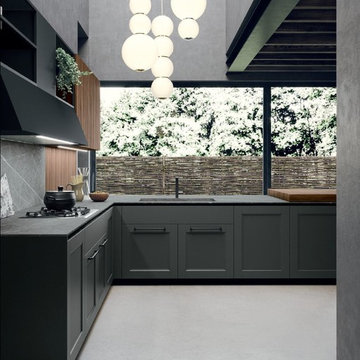
custom kitchen cabinets, European cabinets, high-end cabinetry, contemporary kitchen, modern kitchen design, luxury kitchen cabinets, custom cabinetry, San Francisco cabinets, transitional design, kitchen island, kitchen pantry, kitchen remodeling, made in Italy, Italian cabinetry

This is an example of a large modern galley open plan kitchen in Melbourne with a drop-in sink, flat-panel cabinets, black cabinets, quartz benchtops, black splashback, engineered quartz splashback, black appliances, concrete floors, with island, multi-coloured benchtop and vaulted.
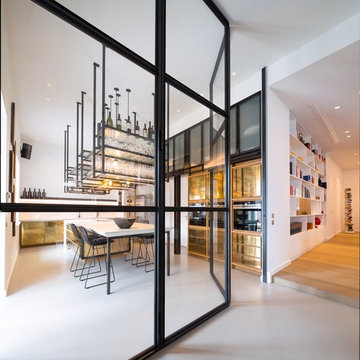
Stahl-Glas-Anlage als Trennung zwischen Wohnraum und Küche.
This is an example of a large contemporary separate kitchen in Frankfurt with an undermount sink, beaded inset cabinets, concrete benchtops, black splashback, black appliances, concrete floors, with island, beige floor and beige benchtop.
This is an example of a large contemporary separate kitchen in Frankfurt with an undermount sink, beaded inset cabinets, concrete benchtops, black splashback, black appliances, concrete floors, with island, beige floor and beige benchtop.
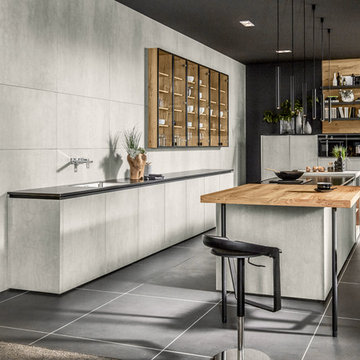
CA Keramik Perla
Design ideas for a large country galley eat-in kitchen in Other with a drop-in sink, ceramic splashback, black appliances, concrete floors, multiple islands, black floor, black benchtop, flat-panel cabinets, grey cabinets and grey splashback.
Design ideas for a large country galley eat-in kitchen in Other with a drop-in sink, ceramic splashback, black appliances, concrete floors, multiple islands, black floor, black benchtop, flat-panel cabinets, grey cabinets and grey splashback.
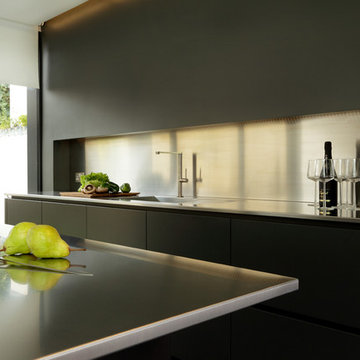
Kitchen in Matt Graphite with satin brushed stainless steel worktop and backsplash, polished concrete floor.
Kitchen style; one side of wall of units with island.
Appliances; Westin ceiling extractor, other appliances provided by client.
The dark tones of the kitchen and floor with the full glass wall works beautifully to accentuate the contrast between light and dark. This creates a beautiful room that transforms as the day turns into night.
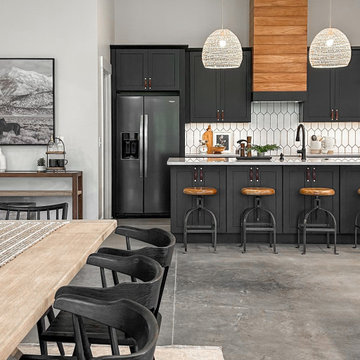
This new ranch style "barndominium" located in Plain City, Ohio presented a unique staging project for the Staging Spaces team. The large, open floor plan, allowed for the dining area to flow directly into the kitchen and common living area. The well crafted, black kitchen cabinets featured leather strap handles, quartz counter tops and black stainless appliances.
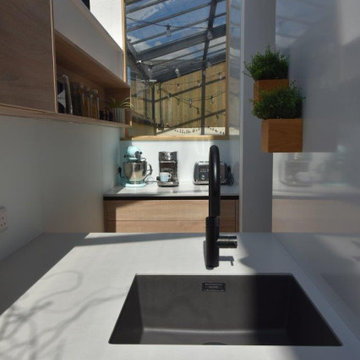
This is an example of an expansive contemporary u-shaped open plan kitchen in Manchester with an undermount sink, light wood cabinets, quartzite benchtops, white splashback, glass sheet splashback, black appliances, concrete floors, with island, grey floor, white benchtop and vaulted.
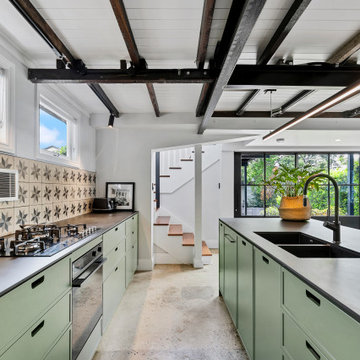
Design ideas for a large transitional galley open plan kitchen in Brisbane with a double-bowl sink, flat-panel cabinets, green cabinets, quartz benchtops, ceramic splashback, concrete floors, with island, multi-coloured splashback, black appliances, beige floor, black benchtop and exposed beam.
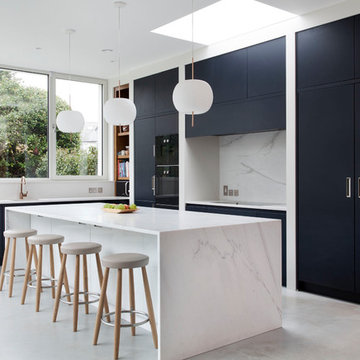
Photo of a contemporary l-shaped open plan kitchen in Other with flat-panel cabinets, blue cabinets, marble benchtops, white splashback, marble splashback, black appliances, concrete floors, with island, grey floor and white benchtop.
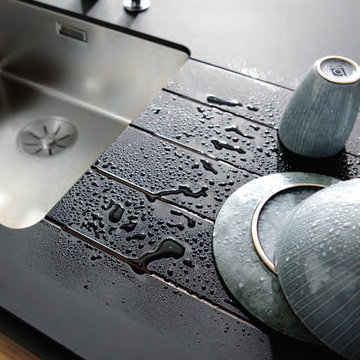
Contemporary Schmidt Barnet mat black & wood kitchen with matching bespoke made dining table and chairs
This is an example of a mid-sized contemporary single-wall kitchen in London with a single-bowl sink, black cabinets, quartz benchtops, black appliances, concrete floors, with island and grey floor.
This is an example of a mid-sized contemporary single-wall kitchen in London with a single-bowl sink, black cabinets, quartz benchtops, black appliances, concrete floors, with island and grey floor.
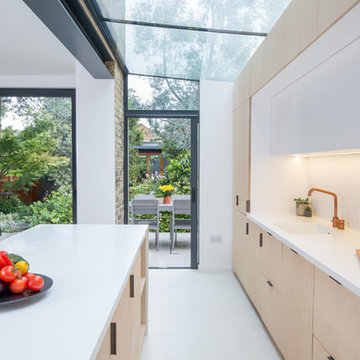
Mark Weeks
Inspiration for a small modern single-wall open plan kitchen in London with an integrated sink, flat-panel cabinets, light wood cabinets, white splashback, ceramic splashback, black appliances, concrete floors, with island and white floor.
Inspiration for a small modern single-wall open plan kitchen in London with an integrated sink, flat-panel cabinets, light wood cabinets, white splashback, ceramic splashback, black appliances, concrete floors, with island and white floor.
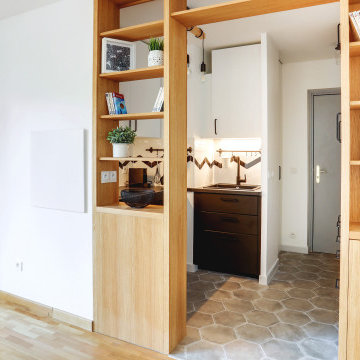
Design ideas for a small industrial u-shaped eat-in kitchen in Paris with a single-bowl sink, beaded inset cabinets, white cabinets, laminate benchtops, white splashback, ceramic splashback, black appliances, concrete floors, no island, grey floor and black benchtop.
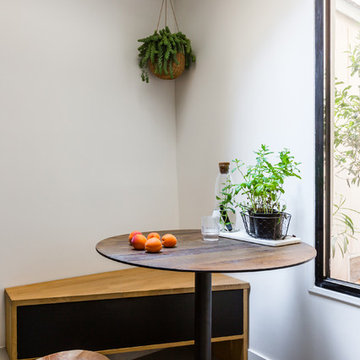
cuisine Ikea noire, poignées chinées en brocante, plan de travail sur-mesure en quartz Silestone, étagères en chêne huilé
This is an example of a small scandinavian single-wall open plan kitchen in Paris with a single-bowl sink, flat-panel cabinets, black cabinets, quartzite benchtops, white splashback, black appliances, concrete floors, no island, grey floor and white benchtop.
This is an example of a small scandinavian single-wall open plan kitchen in Paris with a single-bowl sink, flat-panel cabinets, black cabinets, quartzite benchtops, white splashback, black appliances, concrete floors, no island, grey floor and white benchtop.
Kitchen with Black Appliances and Concrete Floors Design Ideas
7