Kitchen with Black Appliances and Red Floor Design Ideas
Refine by:
Budget
Sort by:Popular Today
21 - 40 of 203 photos
Item 1 of 3
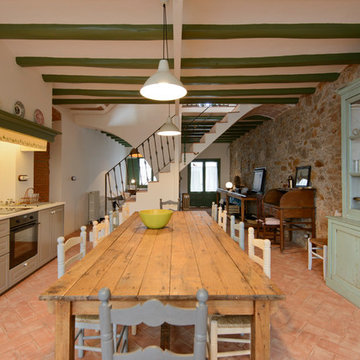
Marcos Clavero para Dos arquitectes
This is an example of a large mediterranean single-wall eat-in kitchen in Barcelona with beige cabinets, terra-cotta floors, no island, red floor, white splashback, recessed-panel cabinets and black appliances.
This is an example of a large mediterranean single-wall eat-in kitchen in Barcelona with beige cabinets, terra-cotta floors, no island, red floor, white splashback, recessed-panel cabinets and black appliances.
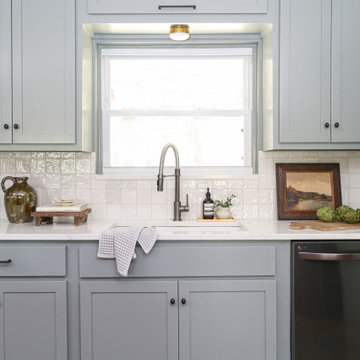
Kitchen in this midcentury home remodeled with extra storage in this butler's pantry.
Photo of a mid-sized midcentury l-shaped separate kitchen in Other with an undermount sink, shaker cabinets, quartz benchtops, white splashback, porcelain splashback, black appliances, terra-cotta floors, with island, red floor, white benchtop and blue cabinets.
Photo of a mid-sized midcentury l-shaped separate kitchen in Other with an undermount sink, shaker cabinets, quartz benchtops, white splashback, porcelain splashback, black appliances, terra-cotta floors, with island, red floor, white benchtop and blue cabinets.
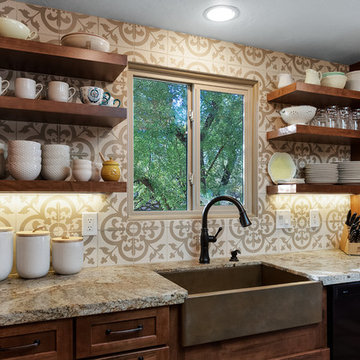
Designer: Matt Yaney
Photo Credit: KC Creative Designs
Design ideas for a mid-sized transitional galley eat-in kitchen in Phoenix with a farmhouse sink, flat-panel cabinets, brown cabinets, granite benchtops, beige splashback, cement tile splashback, black appliances, terra-cotta floors, with island, red floor and beige benchtop.
Design ideas for a mid-sized transitional galley eat-in kitchen in Phoenix with a farmhouse sink, flat-panel cabinets, brown cabinets, granite benchtops, beige splashback, cement tile splashback, black appliances, terra-cotta floors, with island, red floor and beige benchtop.
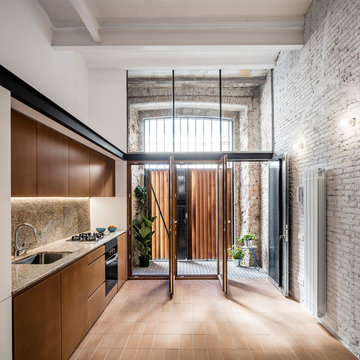
fotografo: Adrià Goula
Inspiration for a mid-sized contemporary single-wall kitchen in Barcelona with flat-panel cabinets, brown cabinets, terra-cotta floors, no island, red floor, a single-bowl sink, brown splashback and black appliances.
Inspiration for a mid-sized contemporary single-wall kitchen in Barcelona with flat-panel cabinets, brown cabinets, terra-cotta floors, no island, red floor, a single-bowl sink, brown splashback and black appliances.
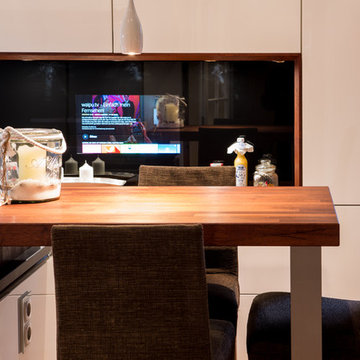
Expansive modern u-shaped eat-in kitchen in Hamburg with a drop-in sink, flat-panel cabinets, white cabinets, solid surface benchtops, white splashback, black appliances, terra-cotta floors, with island, red floor and black benchtop.
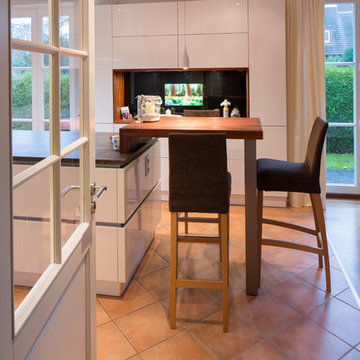
Inspiration for an expansive modern u-shaped eat-in kitchen in Hamburg with a drop-in sink, flat-panel cabinets, white cabinets, solid surface benchtops, white splashback, black appliances, terra-cotta floors, with island, red floor and black benchtop.
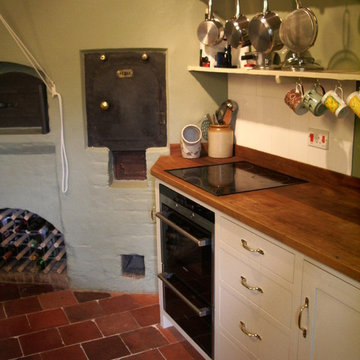
Design ideas for a mid-sized traditional l-shaped separate kitchen in Other with shaker cabinets, white cabinets, wood benchtops, black appliances, terra-cotta floors, no island, red floor and brown benchtop.
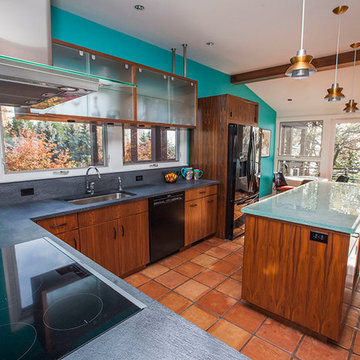
Complete remodel of sunny beachfront home in Swampscott
Mid-sized transitional l-shaped separate kitchen in Boston with an undermount sink, flat-panel cabinets, dark wood cabinets, concrete benchtops, grey splashback, porcelain splashback, black appliances, terra-cotta floors, with island and red floor.
Mid-sized transitional l-shaped separate kitchen in Boston with an undermount sink, flat-panel cabinets, dark wood cabinets, concrete benchtops, grey splashback, porcelain splashback, black appliances, terra-cotta floors, with island and red floor.
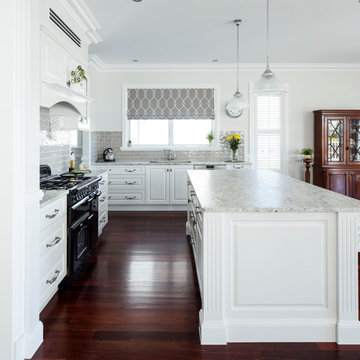
Traditional Hamptons Style Kitchen
This is an example of a mid-sized traditional l-shaped eat-in kitchen in Brisbane with an undermount sink, shaker cabinets, white cabinets, marble benchtops, beige splashback, cement tile splashback, black appliances, dark hardwood floors, with island, red floor and beige benchtop.
This is an example of a mid-sized traditional l-shaped eat-in kitchen in Brisbane with an undermount sink, shaker cabinets, white cabinets, marble benchtops, beige splashback, cement tile splashback, black appliances, dark hardwood floors, with island, red floor and beige benchtop.
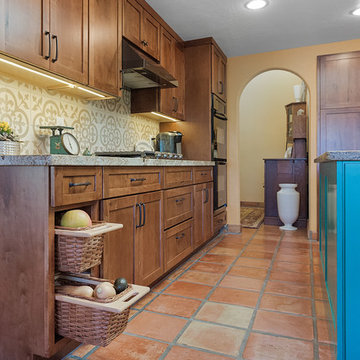
Designer: Matt Yaney
Photo Credit: KC Creative Designs
Design ideas for a mid-sized transitional u-shaped eat-in kitchen in Phoenix with a drop-in sink, flat-panel cabinets, brown cabinets, granite benchtops, beige splashback, porcelain splashback, black appliances, terra-cotta floors, with island, red floor and beige benchtop.
Design ideas for a mid-sized transitional u-shaped eat-in kitchen in Phoenix with a drop-in sink, flat-panel cabinets, brown cabinets, granite benchtops, beige splashback, porcelain splashback, black appliances, terra-cotta floors, with island, red floor and beige benchtop.
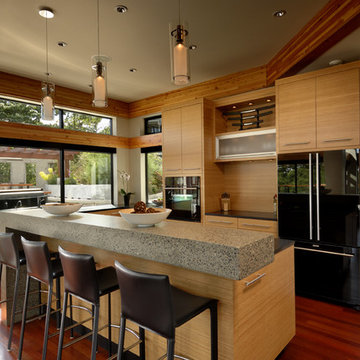
Vince Klassen
Inspiration for a contemporary l-shaped open plan kitchen in Vancouver with flat-panel cabinets, light wood cabinets, concrete benchtops, window splashback, black appliances, dark hardwood floors, with island and red floor.
Inspiration for a contemporary l-shaped open plan kitchen in Vancouver with flat-panel cabinets, light wood cabinets, concrete benchtops, window splashback, black appliances, dark hardwood floors, with island and red floor.
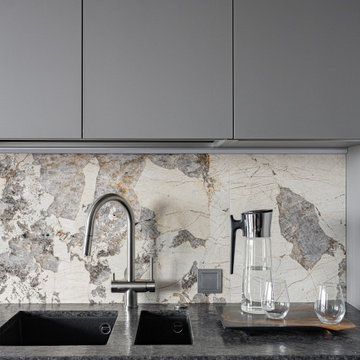
Contemporary single-wall open plan kitchen in Other with a double-bowl sink, flat-panel cabinets, grey cabinets, quartz benchtops, grey splashback, black appliances, dark hardwood floors, no island, red floor, grey benchtop and stone slab splashback.
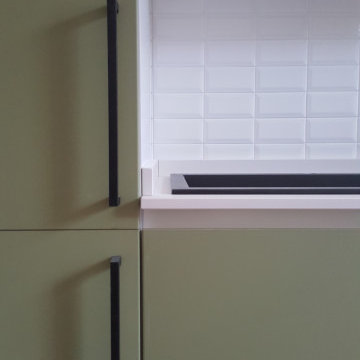
Small contemporary galley separate kitchen in Milan with a drop-in sink, flat-panel cabinets, green cabinets, quartz benchtops, white splashback, subway tile splashback, black appliances, terra-cotta floors, no island, red floor and white benchtop.
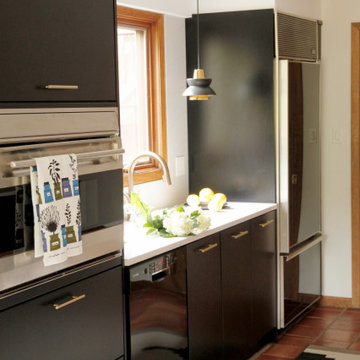
This is an example of a mid-sized midcentury galley eat-in kitchen in Chicago with an undermount sink, flat-panel cabinets, black cabinets, quartz benchtops, white splashback, engineered quartz splashback, black appliances, terra-cotta floors, red floor and white benchtop.
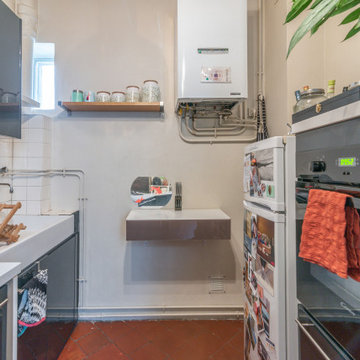
Design ideas for a small modern u-shaped kitchen in Lyon with a single-bowl sink, black cabinets, laminate benchtops, beige splashback, ceramic splashback, black appliances, terra-cotta floors, red floor and white benchtop.
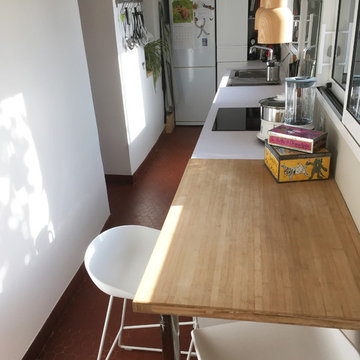
Inspiration for a small modern single-wall separate kitchen in Nantes with a single-bowl sink, white cabinets, laminate benchtops, white splashback, glass sheet splashback, black appliances, terra-cotta floors, no island and red floor.
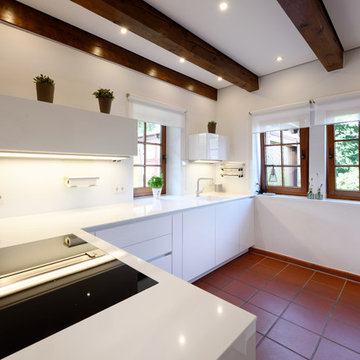
Photo of a mid-sized country u-shaped kitchen in Essen with an integrated sink, flat-panel cabinets, white cabinets, white splashback, glass sheet splashback, black appliances, terra-cotta floors, a peninsula, red floor and white benchtop.
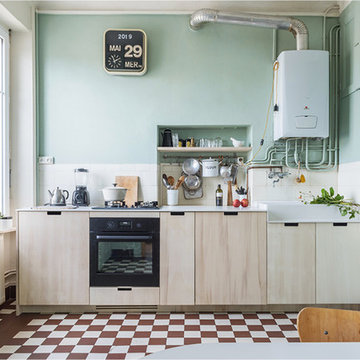
Linéaire réalisé sur-mesure en bois de peuplier.
L'objectif était d'agrandir l'espace de préparation, de créer du rangement supplémentaire et d'organiser la zone de lavage autour du timbre en céramique d'origine.
Le tout harmoniser par le bois de peuplier et un fin plan de travail en céramique.
Garder apparente la partie technique (chauffe-eau et tuyaux) est un parti-pris. Tout comme celui de conserver la carrelage et la faïence.
Ce linéaire est composé de gauche à droite d'un réfrigérateur sous plan, d'un four + tiroir et d'une plaque gaz, d'un coulissant à épices, d'un lave-linge intégré et d'un meuble sous évier. Ce dernier est sur-mesure afin de s'adapter aux dimensions de l'évier en céramique.
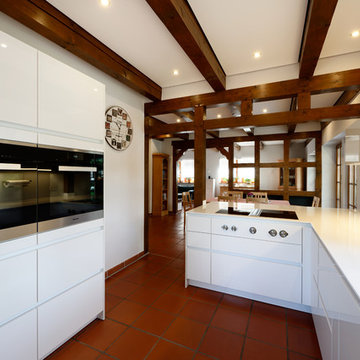
Inspiration for a mid-sized country u-shaped open plan kitchen in Essen with flat-panel cabinets, white cabinets, white splashback, black appliances, terra-cotta floors, a peninsula, red floor and white benchtop.
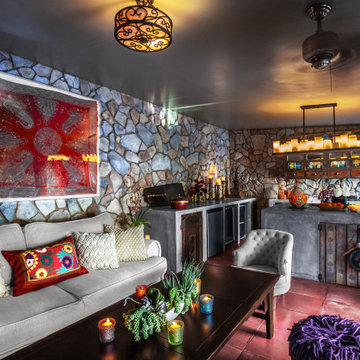
This is an example of a small mediterranean l-shaped eat-in kitchen in Los Angeles with raised-panel cabinets, dark wood cabinets, concrete benchtops, stone slab splashback, black appliances, ceramic floors, with island, red floor and grey benchtop.
Kitchen with Black Appliances and Red Floor Design Ideas
2