Kitchen with Black Appliances and Travertine Floors Design Ideas
Refine by:
Budget
Sort by:Popular Today
61 - 80 of 855 photos
Item 1 of 3
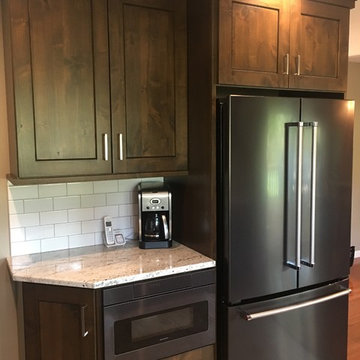
Rustic Alder Kitchen with Granite (Siberian White) Tops By Elegant Stone Products
Design ideas for a large transitional l-shaped separate kitchen in Other with a double-bowl sink, shaker cabinets, dark wood cabinets, marble benchtops, white splashback, subway tile splashback, black appliances, travertine floors, with island and beige floor.
Design ideas for a large transitional l-shaped separate kitchen in Other with a double-bowl sink, shaker cabinets, dark wood cabinets, marble benchtops, white splashback, subway tile splashback, black appliances, travertine floors, with island and beige floor.
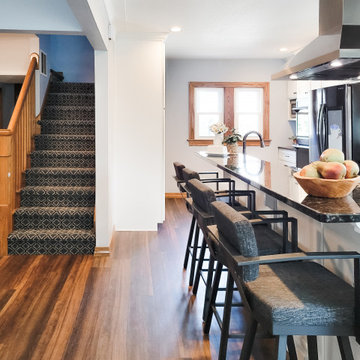
This kitchen was closed-up, dysfunctional and dated and the homeowners were ready to bolt into 2022 without ever looking back! So, we gutted the kitchen and tore down the dividing walls in order to create a modern, edgy kitchen that’s ready to entertain!
To create our work triangle, it was necessary to remove one set of double windows. It was an easy choice to keep the windows facing the back yard view and close the set facing the neighbor’s house. As a result, we could relocate the fridge and remove both kitchen walls to provide a large island with a cooktop and a prep sink. The original sink location remained the same — centrally located in front of the window. We tucked the rarely used microwave into the corner of the kitchen.
Drama is naturally created by using high contrasting colors. Therefore, we chose a black and white combination to offset the warmth of the flooring and trim. A palette featuring blue was created through the wall color and picked up in the Volga Blue Granite. Black stainless, state-of-the-art appliances complimented the modern edgy vibe.
With all the dividing walls gone, we added patterned carpet, Anderson Tuftex chateau, to enhance the now open and bright stairway. With light now pouring in from all directions, we kept the lighting plan simple. We placed a chandelier over the table, LED’s in the kitchen, and undercabinet lighting to illuminate the work surfaces.
This design is spot on. With the prep sink and cooktop in the island, the cook’s back is rarely turned toward the guests. Now these empty nesters who love to entertain are ready to welcome their family and friends for good times and great food!
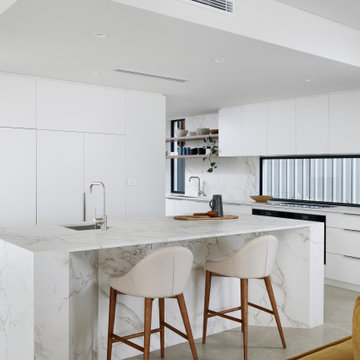
A Modern kitchen featuring design elements taken from the facade of the home. Polytec Classic white doors were combined with Dekton Enzo benchtops and Polytec Notaio Walnut shelving
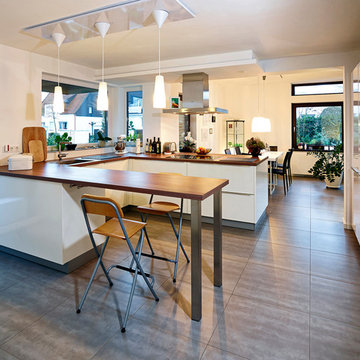
© Franz Frieling
Design ideas for a mid-sized traditional u-shaped open plan kitchen in Other with a drop-in sink, flat-panel cabinets, white cabinets, wood benchtops, black appliances, travertine floors and no island.
Design ideas for a mid-sized traditional u-shaped open plan kitchen in Other with a drop-in sink, flat-panel cabinets, white cabinets, wood benchtops, black appliances, travertine floors and no island.
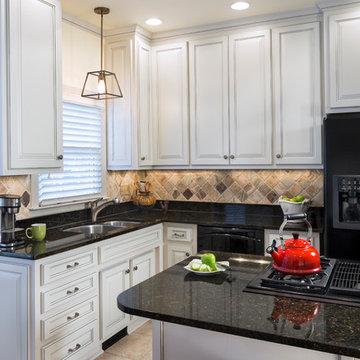
Jim Schmid Photography
Design ideas for a mid-sized transitional u-shaped eat-in kitchen in Charlotte with a double-bowl sink, raised-panel cabinets, white cabinets, granite benchtops, multi-coloured splashback, terra-cotta splashback, black appliances, travertine floors, with island, beige floor and black benchtop.
Design ideas for a mid-sized transitional u-shaped eat-in kitchen in Charlotte with a double-bowl sink, raised-panel cabinets, white cabinets, granite benchtops, multi-coloured splashback, terra-cotta splashback, black appliances, travertine floors, with island, beige floor and black benchtop.
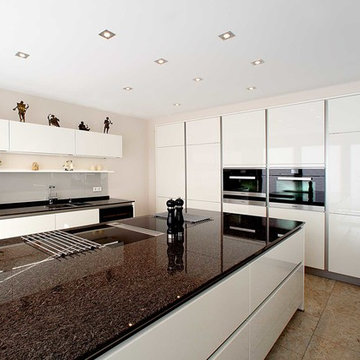
Inspiration for a large contemporary galley open plan kitchen in Frankfurt with a double-bowl sink, flat-panel cabinets, white cabinets, grey splashback, glass sheet splashback, with island, marble benchtops, black appliances and travertine floors.
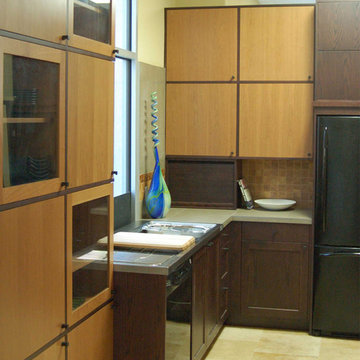
For an Asian contemporary design, we combined a light stained cherry veneer with dark (almost purple) oak. Taking advantage of the high ceiling, we created a 24" by 24" grid for the wall storage -- glass inserts applied judiciously. A beige travertine floor and porcelain tile counter and wall treatment round out the look.
Wood-Mode Fine Custom Cabinetry, Brookhaven's Vista & Colony
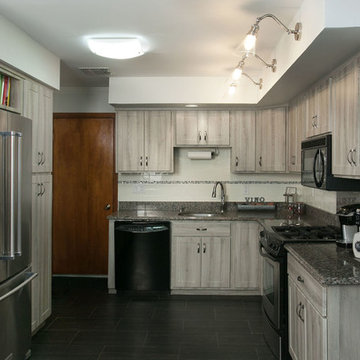
So this customer has a beautiful gray granite countertop. I mean gorgeous! And lets add that it probably was quite the investment during one of their remodels.
Many times, homeowners think they will upgrade the countertops to stone and it will transform the kitchen. Not the case. It typically makes the kitchen cabinets look even worse. So what do we do now? Cabinet refacing really got this homeowner out of a pickle!
You can't move a granite countertop, it will most likely crack at its weakest point. Cabinet refacing is the only answer, unless you want to throw away a perfectly good and loved granite countertop.
This homeowner chose our new color, Barnwood for her refacing project. Why not? it's pretty, trendy and rich. Really adds character to this kitchen design. The black floors made it a sophisticated design and balances the room perfectly.
Every room should have 1 black component in it--choosing the floors was genius. You can always brighten up with decor items, like red or orange to add a touches of color. Bold and beautiful!
Photograher: David Glasofer
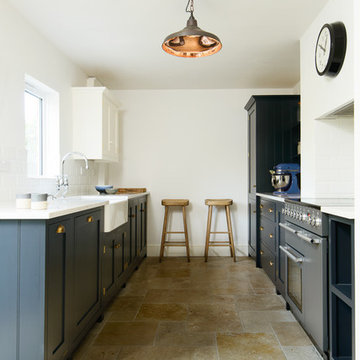
The Country Mix Tumbled Travertine brings a real warmth and texture to the cool blue tones of this Shaker kitchen.
Small country galley separate kitchen in Other with a farmhouse sink, shaker cabinets, blue cabinets, solid surface benchtops, white splashback, subway tile splashback, black appliances, travertine floors and no island.
Small country galley separate kitchen in Other with a farmhouse sink, shaker cabinets, blue cabinets, solid surface benchtops, white splashback, subway tile splashback, black appliances, travertine floors and no island.
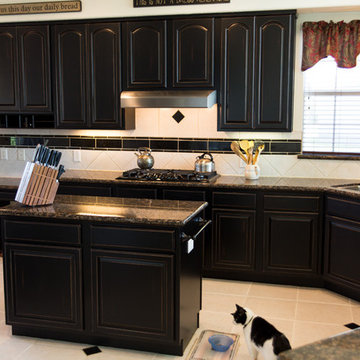
Inspiration for a large country u-shaped eat-in kitchen in Houston with a double-bowl sink, raised-panel cabinets, black cabinets, granite benchtops, white splashback, ceramic splashback, black appliances, travertine floors and with island.
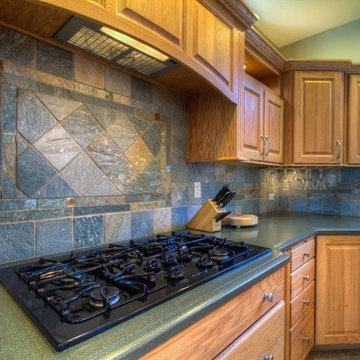
When our clients moved into their new home, the previous homeowners replaced kitchen cabinets and countertops, but did not install a backsplash. Our client wanted to add a backsplash that would compliment existing cabinets and countertop. We decided to go with tumbled travertine tile with glass accent to bring in earthy elements and texture.
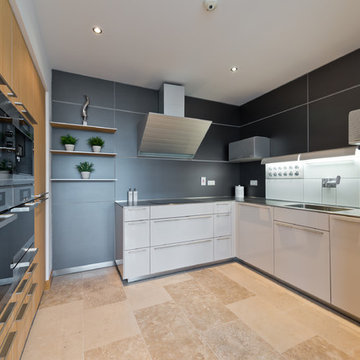
De Urbanic / Arther Maure
This is an example of a mid-sized contemporary l-shaped separate kitchen in Dublin with flat-panel cabinets, black splashback, no island, beige floor, white cabinets, stainless steel benchtops, black appliances and travertine floors.
This is an example of a mid-sized contemporary l-shaped separate kitchen in Dublin with flat-panel cabinets, black splashback, no island, beige floor, white cabinets, stainless steel benchtops, black appliances and travertine floors.
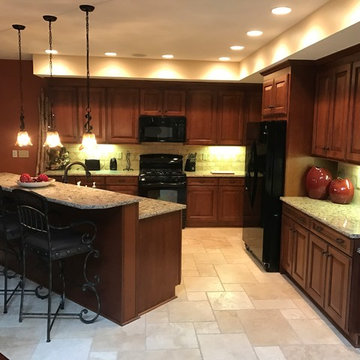
Large arts and crafts l-shaped open plan kitchen in Other with raised-panel cabinets, medium wood cabinets, granite benchtops, beige splashback, stone tile splashback, black appliances, travertine floors, with island and beige floor.
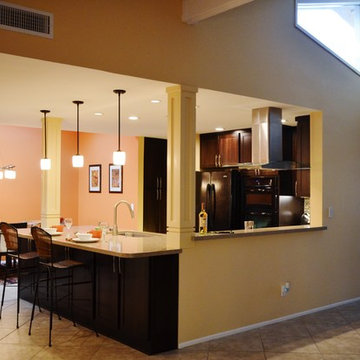
With the ceiling raised and soffits
Removed, the space feels larger
and more unified.
Inspiration for a mid-sized modern u-shaped open plan kitchen in Phoenix with an undermount sink, recessed-panel cabinets, dark wood cabinets, multi-coloured splashback, glass tile splashback, black appliances, travertine floors, a peninsula and quartz benchtops.
Inspiration for a mid-sized modern u-shaped open plan kitchen in Phoenix with an undermount sink, recessed-panel cabinets, dark wood cabinets, multi-coloured splashback, glass tile splashback, black appliances, travertine floors, a peninsula and quartz benchtops.
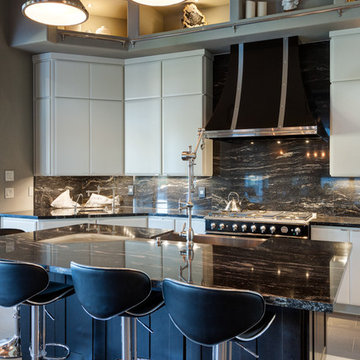
Connie Anderson Photography
Traditional kitchen in Houston with a drop-in sink, raised-panel cabinets, white cabinets, granite benchtops, black splashback, black appliances, travertine floors and with island.
Traditional kitchen in Houston with a drop-in sink, raised-panel cabinets, white cabinets, granite benchtops, black splashback, black appliances, travertine floors and with island.
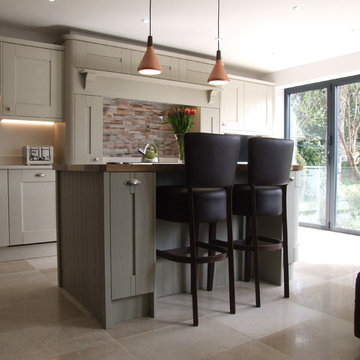
Hallmark Kitchen Designs Ltd
Photo of a mid-sized modern single-wall open plan kitchen in Hampshire with a drop-in sink, shaker cabinets, beige cabinets, quartzite benchtops, multi-coloured splashback, glass sheet splashback, black appliances, travertine floors and with island.
Photo of a mid-sized modern single-wall open plan kitchen in Hampshire with a drop-in sink, shaker cabinets, beige cabinets, quartzite benchtops, multi-coloured splashback, glass sheet splashback, black appliances, travertine floors and with island.
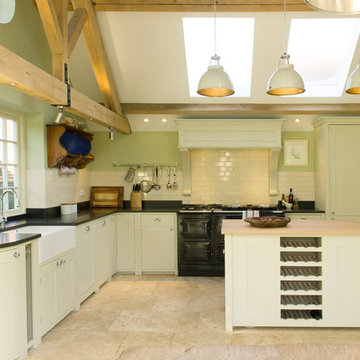
Design ideas for a country l-shaped kitchen in Berkshire with a farmhouse sink, shaker cabinets, white cabinets, white splashback, subway tile splashback, black appliances and travertine floors.
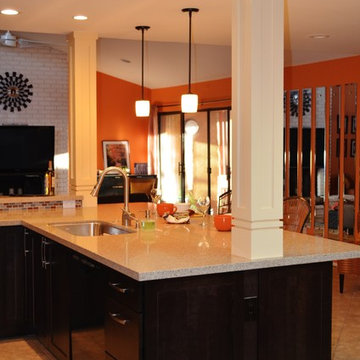
Photo of a mid-sized modern u-shaped open plan kitchen in Phoenix with an undermount sink, recessed-panel cabinets, dark wood cabinets, multi-coloured splashback, glass tile splashback, black appliances, travertine floors, a peninsula and quartz benchtops.
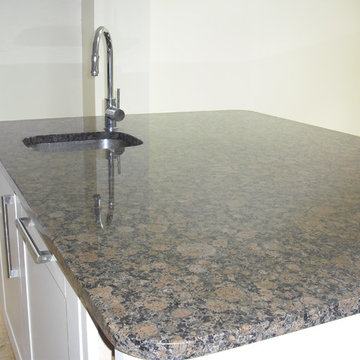
Baltic Brown granite worktops on island in 30mm.
www.cheshiregraniteworktops.co.uk
Photo of a mid-sized traditional l-shaped eat-in kitchen in Manchester with an undermount sink, shaker cabinets, white cabinets, granite benchtops, brown splashback, black appliances, travertine floors and with island.
Photo of a mid-sized traditional l-shaped eat-in kitchen in Manchester with an undermount sink, shaker cabinets, white cabinets, granite benchtops, brown splashback, black appliances, travertine floors and with island.
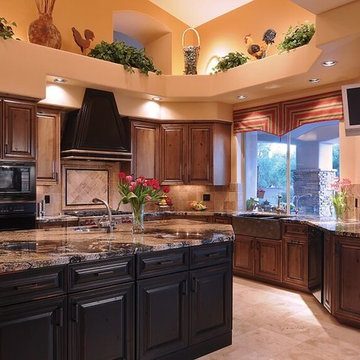
This is an example of a mid-sized country l-shaped kitchen pantry in Phoenix with a farmhouse sink, raised-panel cabinets, dark wood cabinets, granite benchtops, beige splashback, stone tile splashback, black appliances, with island, beige floor and travertine floors.
Kitchen with Black Appliances and Travertine Floors Design Ideas
4