All Cabinet Finishes Kitchen with Black Appliances Design Ideas
Refine by:
Budget
Sort by:Popular Today
201 - 220 of 88,997 photos
Item 1 of 3
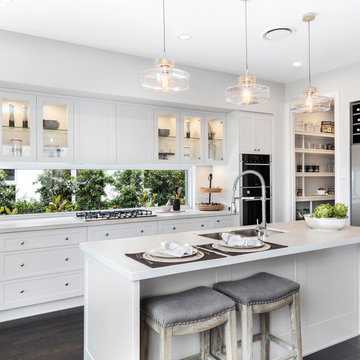
The Classic
This is an example of a large transitional galley kitchen in Sydney with a double-bowl sink, shaker cabinets, white cabinets, quartz benchtops, black appliances, dark hardwood floors, with island, brown floor, white benchtop and window splashback.
This is an example of a large transitional galley kitchen in Sydney with a double-bowl sink, shaker cabinets, white cabinets, quartz benchtops, black appliances, dark hardwood floors, with island, brown floor, white benchtop and window splashback.
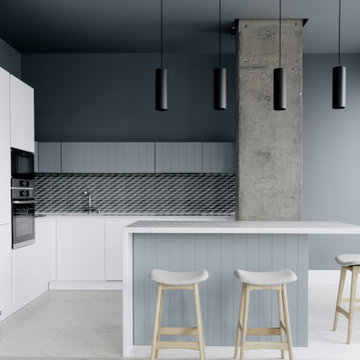
Contemporary l-shaped kitchen in Moscow with flat-panel cabinets, white cabinets, multi-coloured splashback, with island, beige floor, white benchtop and black appliances.
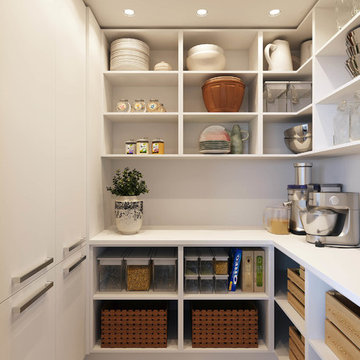
Design ideas for a large contemporary eat-in kitchen in Auckland with flat-panel cabinets, black cabinets, quartz benchtops, white splashback, black appliances, with island, grey floor and white benchtop.
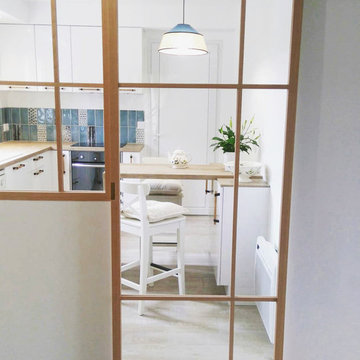
Conception et réalisation de l'ensemble des menuiseries intérieures en bois dans un esprit japonais.
This is an example of a mid-sized scandinavian l-shaped separate kitchen in Bordeaux with a single-bowl sink, flat-panel cabinets, white cabinets, laminate benchtops, blue splashback, ceramic splashback, black appliances, ceramic floors, a peninsula, beige floor, beige benchtop and coffered.
This is an example of a mid-sized scandinavian l-shaped separate kitchen in Bordeaux with a single-bowl sink, flat-panel cabinets, white cabinets, laminate benchtops, blue splashback, ceramic splashback, black appliances, ceramic floors, a peninsula, beige floor, beige benchtop and coffered.
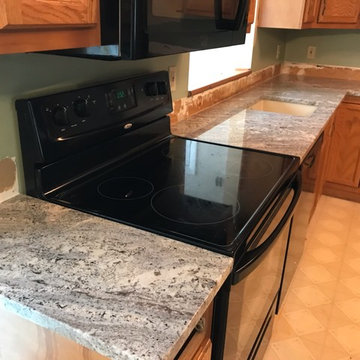
Nevaska granite, eased edge, single basin, undermount sink.
This is an example of a mid-sized l-shaped separate kitchen in Other with an undermount sink, recessed-panel cabinets, medium wood cabinets, granite benchtops, black appliances, linoleum floors, a peninsula, beige floor and blue benchtop.
This is an example of a mid-sized l-shaped separate kitchen in Other with an undermount sink, recessed-panel cabinets, medium wood cabinets, granite benchtops, black appliances, linoleum floors, a peninsula, beige floor and blue benchtop.
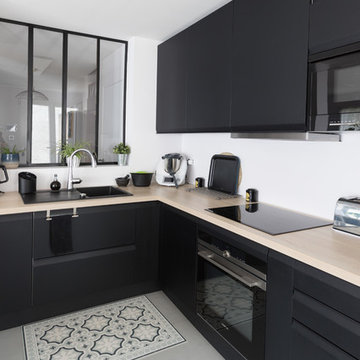
This is an example of a scandinavian l-shaped kitchen in Paris with a drop-in sink, flat-panel cabinets, black cabinets, white splashback, black appliances, grey floor and beige benchtop.
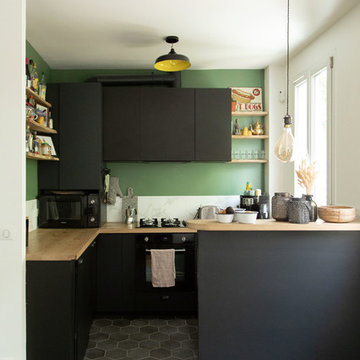
Inspiration for a small industrial u-shaped kitchen in Other with flat-panel cabinets, black cabinets, wood benchtops, white splashback, ceramic splashback, black appliances, ceramic floors, grey floor, beige benchtop and a peninsula.
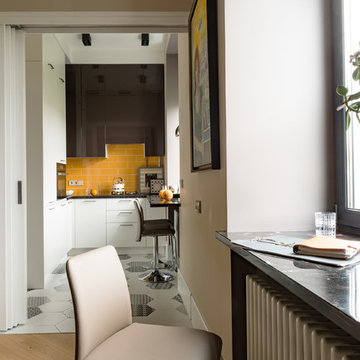
Design ideas for a small contemporary l-shaped separate kitchen in Moscow with an undermount sink, flat-panel cabinets, solid surface benchtops, orange splashback, ceramic splashback, white floor, black benchtop, black appliances, porcelain floors, no island and recessed.
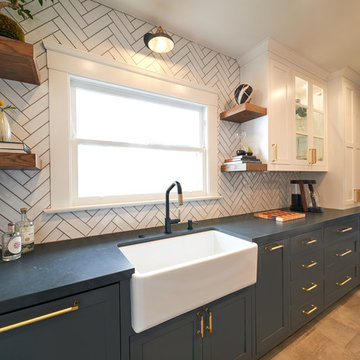
This is an example of a mid-sized transitional galley kitchen in San Diego with a farmhouse sink, shaker cabinets, blue cabinets, quartz benchtops, white splashback, ceramic splashback, black appliances, porcelain floors, grey floor and grey benchtop.
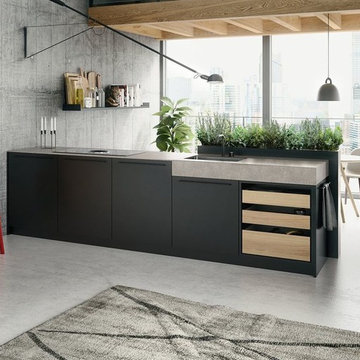
SieMatic Cabinetry in Graphite Grey Matte Lacquer and Ivory Oak open drawers.
Inspiration for a small modern l-shaped eat-in kitchen in Seattle with a single-bowl sink, flat-panel cabinets, black cabinets, solid surface benchtops, black appliances, concrete floors, a peninsula, grey floor and grey benchtop.
Inspiration for a small modern l-shaped eat-in kitchen in Seattle with a single-bowl sink, flat-panel cabinets, black cabinets, solid surface benchtops, black appliances, concrete floors, a peninsula, grey floor and grey benchtop.
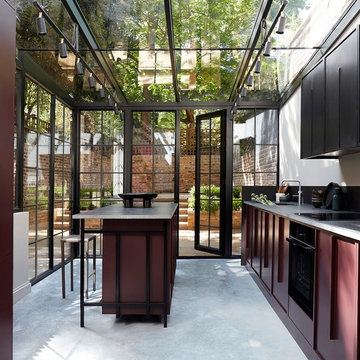
Design ideas for a transitional kitchen in London with a single-bowl sink, black cabinets, black appliances, concrete floors, with island, grey floor and grey benchtop.
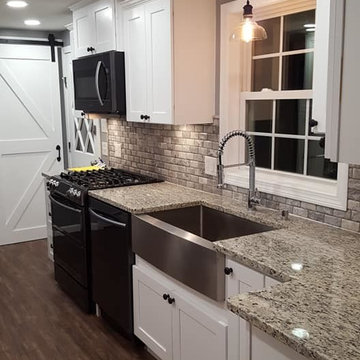
Mid-sized country galley separate kitchen in Boston with a farmhouse sink, shaker cabinets, white cabinets, quartz benchtops, brown splashback, stone tile splashback, black appliances, dark hardwood floors, no island, brown floor and beige benchtop.
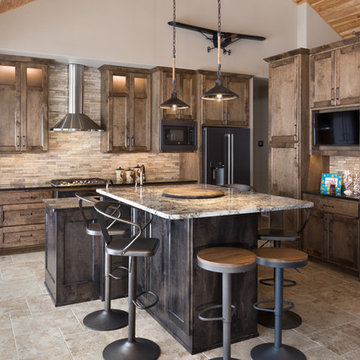
This is an example of a country l-shaped kitchen in Minneapolis with shaker cabinets, dark wood cabinets, beige splashback, matchstick tile splashback, black appliances, with island, beige floor and black benchtop.
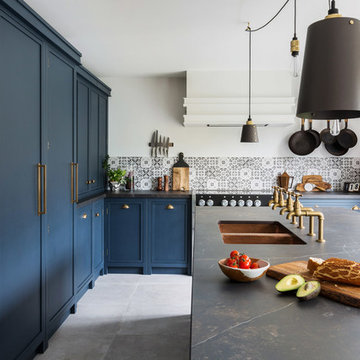
Something a little different to our usual style, we injected a little glamour into our handmade Decolane kitchen in Upminster, Essex. When the homeowners purchased this property, the kitchen was the first room they wanted to rip out and renovate, but uncertainty about which style to go for held them back, and it was actually the final room in the home to be completed! As the old saying goes, "The best things in life are worth waiting for..." Our Design Team at Burlanes Chelmsford worked closely with Mr & Mrs Kipping throughout the design process, to ensure that all of their ideas were discussed and considered, and that the most suitable kitchen layout and style was designed and created by us, for the family to love and use for years to come.
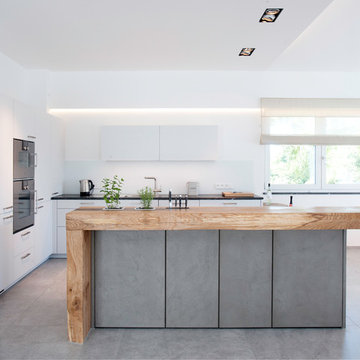
Photo of a contemporary l-shaped kitchen in Munich with a drop-in sink, flat-panel cabinets, white cabinets, wood benchtops, white splashback, black appliances, with island, grey floor and brown benchtop.
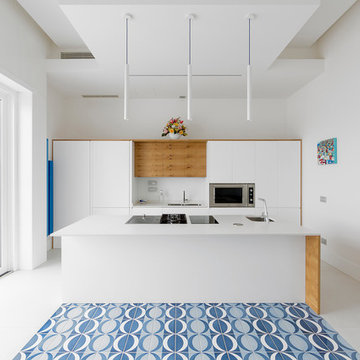
copyright Toffini Srl - Arch. Pierluigi Aveta
Contemporary galley kitchen in Naples with an undermount sink, flat-panel cabinets, white cabinets, black appliances, with island, multi-coloured floor and white benchtop.
Contemporary galley kitchen in Naples with an undermount sink, flat-panel cabinets, white cabinets, black appliances, with island, multi-coloured floor and white benchtop.
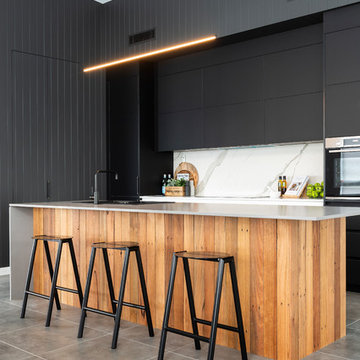
The interior design aesthetic for this kitchen was sleek and modern. A strong palette of black, charcoal and white. Sleek concrete Caesarstone bench tops, recycled timber island bar back. VJ cladding and a porcelain sheet splash back. Black sink and tap wear. Built by Robert Paragalli, R.E.P Building. Joinery by Impact Joinery. Wall cladding by Joe Whitfield. Photography by Hcreations.
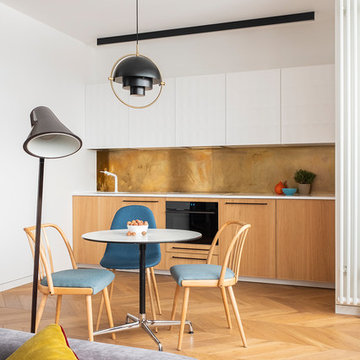
Интерьер проектировался для семейной пары. Квартира располагается на 24-м этаже с прекрасным видом на лесной массив. Одной из задач было подчеркнуть вид и сохранить связь с окружающей природой.
В интерьере не использовались шторы, чтобы получить хороший вид из окна, дополнительное место для хранения и еще больше естественного света. Для увеличения площади была присоединена лоджия, а для визуального расширения — преимущественно белый цвет.
Читайте полное описание у нас на сайте:
https://www.hills-design.com/portfolio/
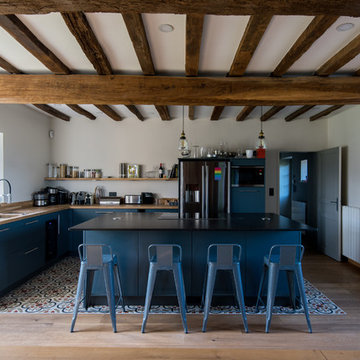
Country l-shaped kitchen in Paris with flat-panel cabinets, blue cabinets, wood benchtops, black appliances, with island, multi-coloured floor and brown benchtop.
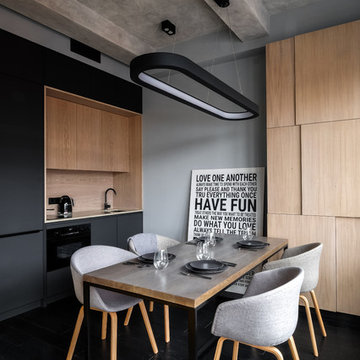
Проект: Bolshevik
Площадь: 40 м2
Год реализации: 2018
Местоположение: Москва
Фотограф: Денис Красиков
Над проектом работали: Анастасия Стручкова, Денис Красиков, Марина Цой, Оксана Стручкова
Проект апартаментов для молодой девушки из Москвы. Главной задачей проекта было создать стильное интересное помещение. Заказчица увлекается книгами и кальянами, поэтому надо было предусмотреть полки для книг и места для отдыха. А готовить не любит, и кухня должна быть максимально компактной.
В качестве основного стиля был выбран минимализм с элементами лофта. Само пространство с высокими потолками, балками на потолке и панорамным окном уже задавало особое настроение. При перепланировке решено было использовать минимум перегородок. На стене между кухней-гостиной и гардеробом прорезано большое лофтовое окно, которое пропускает свет и визуально связывает два пространства.
Основная цветовая гамма — монохром. Светло-серые стены, потолок и текстиль, темный пол, черные металлические элементы, и немного светлого дерева на фасадах корпусной мебели. Сдержанную и строгую цветовую гамму разбавляют яркие акцентные детали: желтая конструкция кровати, красная рама зеркала в прихожей и разноцветные детали стеллажа под окном.
В помещении предусмотрено несколько сценариев освещения. Для равномерного освещения всего пространства используются поворотные трековые и точечные светильники. Зона кухни и спальни украшены минималистичными металлическими люстрами. В зоне отдыха на подоконнике - бра для чтения.
В пространстве используется минимум декора, только несколько черно-белых постеров и декоративные подушки на подоконнике. Главный элемент декора - постер с пандой, который добавляет пространству обаяния и неформальности.
All Cabinet Finishes Kitchen with Black Appliances Design Ideas
11