All Islands Kitchen with Black Appliances Design Ideas
Refine by:
Budget
Sort by:Popular Today
161 - 180 of 69,583 photos
Item 1 of 3
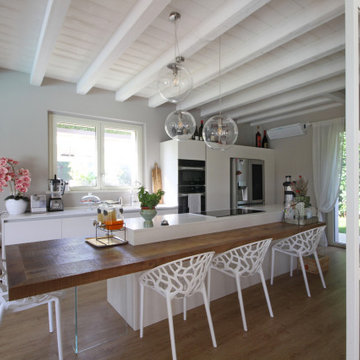
Large country single-wall eat-in kitchen in Milan with medium hardwood floors, with island, brown floor, exposed beam, a single-bowl sink, flat-panel cabinets, white cabinets, marble benchtops, white splashback, black appliances and white benchtop.
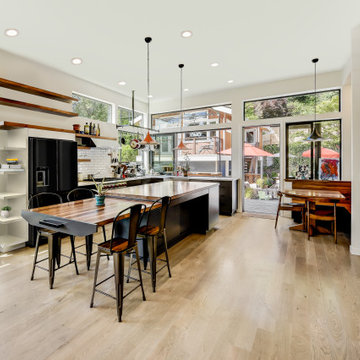
Photo by Travis Peterson
Design ideas for a large contemporary l-shaped open plan kitchen in Seattle with a farmhouse sink, flat-panel cabinets, grey cabinets, wood benchtops, white splashback, subway tile splashback, black appliances, light hardwood floors, with island and white benchtop.
Design ideas for a large contemporary l-shaped open plan kitchen in Seattle with a farmhouse sink, flat-panel cabinets, grey cabinets, wood benchtops, white splashback, subway tile splashback, black appliances, light hardwood floors, with island and white benchtop.
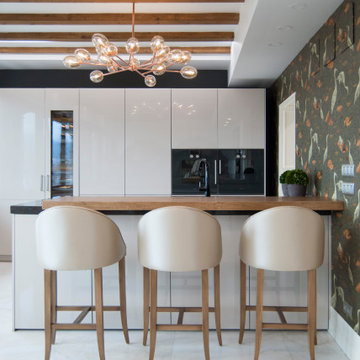
This is an example of a large contemporary single-wall open plan kitchen in Bilbao with an undermount sink, flat-panel cabinets, beige cabinets, quartzite benchtops, black appliances, marble floors, with island, beige floor, brown benchtop and exposed beam.
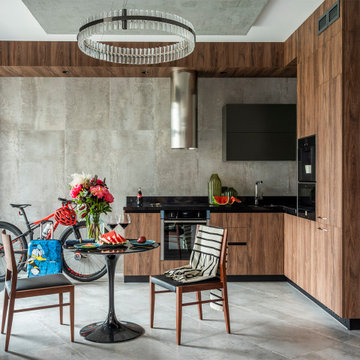
Photo of a contemporary l-shaped eat-in kitchen in Moscow with flat-panel cabinets, medium wood cabinets, black appliances, multiple islands, grey floor and black benchtop.
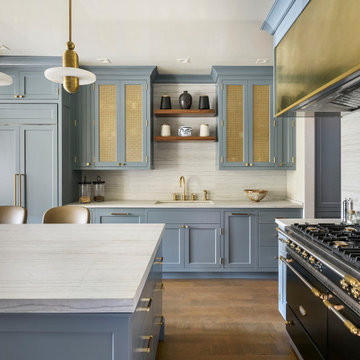
New Custom Kitchen with Brass Accents and Quartzite Counters. Walnut Floating Shelves and Integrated Appliances.
Inspiration for a transitional l-shaped kitchen in Boston with an undermount sink, shaker cabinets, blue cabinets, white splashback, black appliances, medium hardwood floors, with island, brown floor, white benchtop, quartzite benchtops and granite splashback.
Inspiration for a transitional l-shaped kitchen in Boston with an undermount sink, shaker cabinets, blue cabinets, white splashback, black appliances, medium hardwood floors, with island, brown floor, white benchtop, quartzite benchtops and granite splashback.
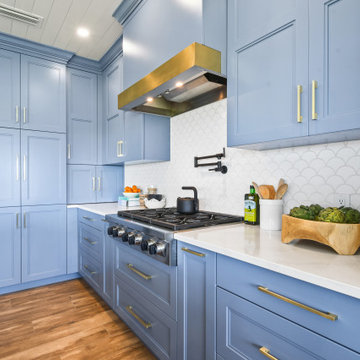
Gorgeous all blue kitchen cabinetry featuring brass and gold accents on hood, pendant lights and cabinetry hardware. The stunning intracoastal waterway views and sparkling turquoise water add more beauty to this fabulous kitchen.
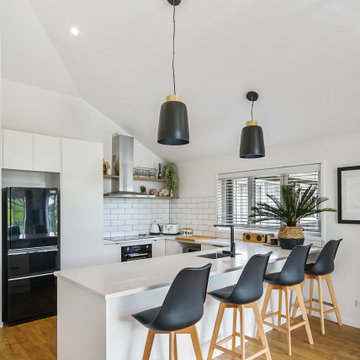
This is an example of a contemporary u-shaped kitchen in Auckland with an undermount sink, flat-panel cabinets, white cabinets, white splashback, subway tile splashback, black appliances, medium hardwood floors, a peninsula, brown floor, white benchtop and vaulted.
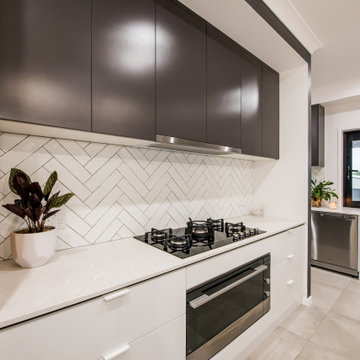
Inspiration for a large contemporary galley kitchen pantry in Other with a drop-in sink, flat-panel cabinets, white cabinets, granite benchtops, white splashback, subway tile splashback, black appliances, ceramic floors, with island, grey floor and white benchtop.
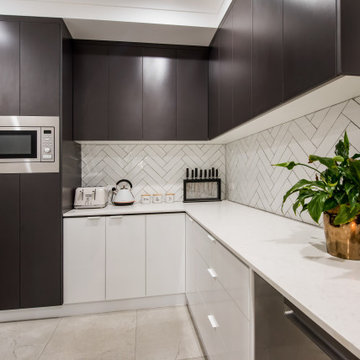
Large contemporary galley kitchen pantry in Other with a drop-in sink, flat-panel cabinets, white cabinets, granite benchtops, white splashback, subway tile splashback, black appliances, ceramic floors, with island, grey floor and white benchtop.
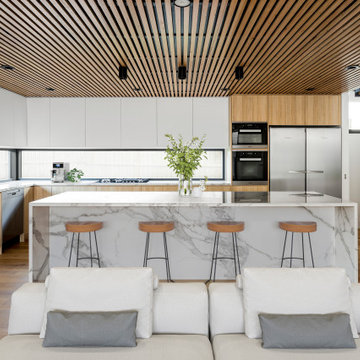
we created a practical, L-shaped kitchen layout with an island bench integrated into the “golden triangle” that reduces steps between sink, stovetop and refrigerator for efficient use of space and ergonomics.
Instead of a splashback, windows are slotted in between the kitchen benchtop and overhead cupboards to allow natural light to enter the generous kitchen space. Overhead cupboards have been stretched to ceiling height to maximise storage space.
Timber screening was installed on the kitchen ceiling and wrapped down to form a bookshelf in the living area, then linked to the timber flooring. This creates a continuous flow and draws attention from the living area to establish an ambience of natural warmth, creating a minimalist and elegant kitchen.
The island benchtop is covered with extra large format porcelain tiles in a 'Calacatta' profile which are have the look of marble but are scratch and stain resistant. The 'crisp white' finish applied on the overhead cupboards blends well into the 'natural oak' look over the lower cupboards to balance the neutral timber floor colour.
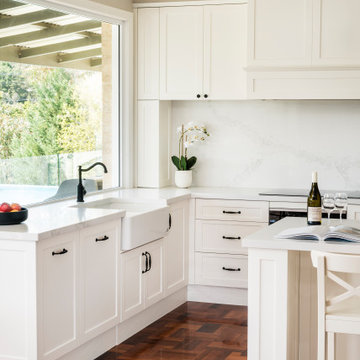
The brief given for this home, was quite simply to increase on the existing footprint of the kitchen with the adjoining living room to provide for the larger family setting. The owners were very much set on a Hampton's style with clean lines, with the decorative elements being picked up in the island bench features and the rangehood design.
A corner angled pantry was removed which gave scope back to providing simple clean lines for the joinery and a dedicated space for the cooking zone, as well as a washing zone with a butler's sink, a feature point overlooking the backyard pool. Additional tall storage was provided along the rear wall, including an appliance cabinet to hide all the clutter, fulfilling the brief for this busy family.
It was important to create a flow of space between indoor and outdoor settings, with the backyard pool an entertaining space. We installed a larger window, where the natural light that comes with this works beautifully with the white palette and the parquetry floor.
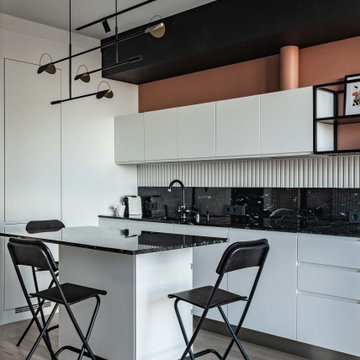
This is an example of a small contemporary single-wall eat-in kitchen in Moscow with flat-panel cabinets, white cabinets, light hardwood floors, with island, beige floor, black benchtop, an undermount sink, granite benchtops, black splashback, granite splashback and black appliances.
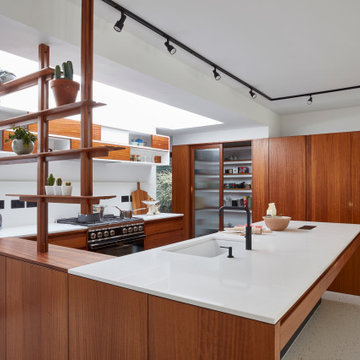
STRATFORD KITCHEN
A mid-century inspired kitchen, designed for a mid-century house.
We love mid-century style, and so when we were approached to design this kitchen for a beautifully revived mid-century villa in Warwickshire, it was a dream commission. Simple, clean cabinetry was brought to life with the gorgeous iroko timber, and the cabinetry sat on a matt black plinth – a classic mid-century detail.
A walk-in pantry, lined in single-depth shelving, was framed behind sliding doors glazed with traditional reeded glass. Refrigeration and storage was contained in a long run of tall cabinets, that finished in a mirror-backed bar with integral ice bucket
But the show-stealer was a set of bespoke, handmade shelves that screened the kitchen from the hallway in this open plan home. Subtly detailed, like only real furniture-makers can, with traditional jointing and mid-century radiused edges.
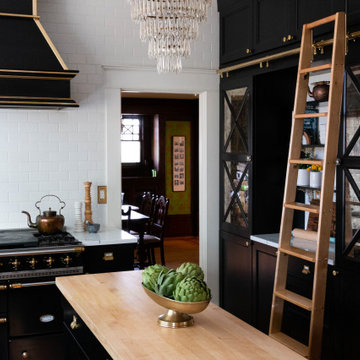
The goal of this remodel's design began with the homeowners dream to restore her cherished 1908 home to its vintage glory, updating it with Art Deco inspired touches while maintaining its original character and charm. In the kitchen; marble counters, unlacquered brass hardware, vintage mirrors, and a library ladder were used to accomplish the old meets new aesthetic. A custom hood with hand painted gold detail and a Lacanche French range are centerpieces of this timeless black and white kitchen. The show stopping powder room off the kitchen is a bright pop of color featuring Schumacher's Chiang Mai Dragon print wallpaper, vintage swan faucet, and a turquoise Cyan Design chandelier installed on the metallic gold ceiling. We are thrilled to announce that this project was featured in the April 2020 edition of Seattle Magazine.
Design By: Jennifer Gardner Design
Construction By: Matt Walters
Photography By: Mary Hatch
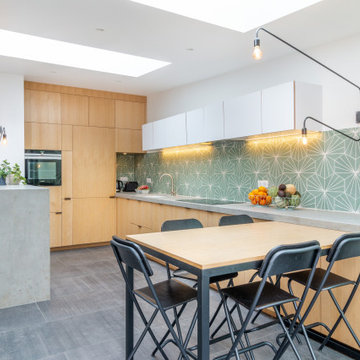
Photo of a mid-sized contemporary u-shaped open plan kitchen in Lille with an undermount sink, light wood cabinets, green splashback, grey floor, grey benchtop, beaded inset cabinets, tile benchtops, cement tile splashback, black appliances, ceramic floors and with island.
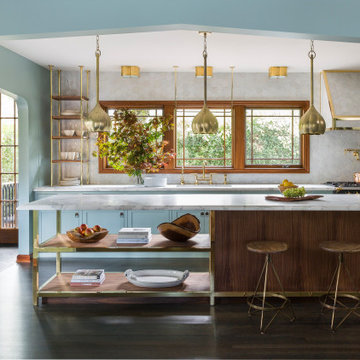
Custom designed polished bronze kitchen shelving, ladders, island and hood.
Design ideas for a mid-sized transitional l-shaped eat-in kitchen in Portland with an undermount sink, blue cabinets, marble benchtops, white splashback, black appliances, dark hardwood floors, with island, brown floor, white benchtop, stone tile splashback and shaker cabinets.
Design ideas for a mid-sized transitional l-shaped eat-in kitchen in Portland with an undermount sink, blue cabinets, marble benchtops, white splashback, black appliances, dark hardwood floors, with island, brown floor, white benchtop, stone tile splashback and shaker cabinets.
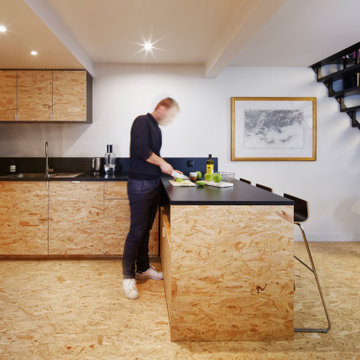
Mid-sized industrial u-shaped open plan kitchen in Paris with an undermount sink, light wood cabinets, black splashback, black appliances, light hardwood floors, black benchtop, flat-panel cabinets, stone slab splashback, a peninsula, beige floor and exposed beam.

Large contemporary l-shaped eat-in kitchen in Paris with an undermount sink, flat-panel cabinets, white cabinets, granite benchtops, white splashback, marble splashback, black appliances, light hardwood floors, with island, brown floor and black benchtop.
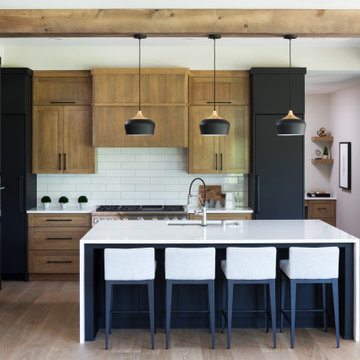
An artful blend of styles inspired by our love contemporary and modern farmhouses, while honoring tradition and simplicity.
This is an example of a transitional l-shaped eat-in kitchen in Minneapolis with a single-bowl sink, flat-panel cabinets, black cabinets, quartz benchtops, white splashback, porcelain splashback, black appliances, with island, white benchtop, medium hardwood floors and brown floor.
This is an example of a transitional l-shaped eat-in kitchen in Minneapolis with a single-bowl sink, flat-panel cabinets, black cabinets, quartz benchtops, white splashback, porcelain splashback, black appliances, with island, white benchtop, medium hardwood floors and brown floor.
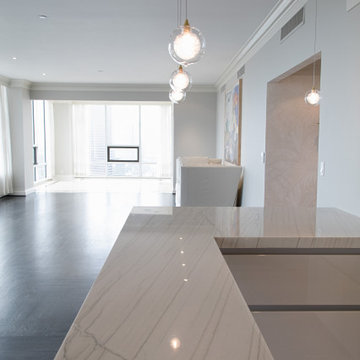
Kitchen remodel
Inspiration for a galley eat-in kitchen in Houston with an undermount sink, flat-panel cabinets, white cabinets, marble benchtops, metallic splashback, subway tile splashback, black appliances, a peninsula and white benchtop.
Inspiration for a galley eat-in kitchen in Houston with an undermount sink, flat-panel cabinets, white cabinets, marble benchtops, metallic splashback, subway tile splashback, black appliances, a peninsula and white benchtop.
All Islands Kitchen with Black Appliances Design Ideas
9