Kitchen with Black Appliances Design Ideas
Refine by:
Budget
Sort by:Popular Today
1 - 20 of 80 photos
Item 1 of 4
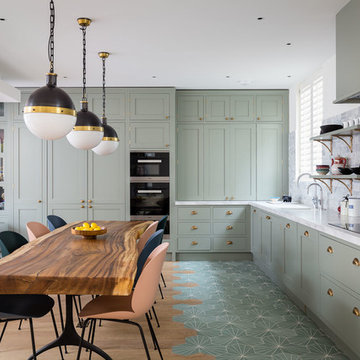
Design ideas for a transitional l-shaped open plan kitchen in London with shaker cabinets, green cabinets, marble splashback, black appliances, green floor and white benchtop.
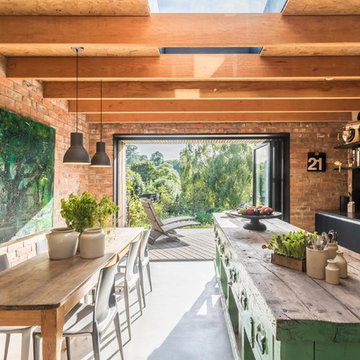
Modern rustic kitchen addition to a former miner's cottage. Coal black units and industrial materials reference the mining heritage of the area.
design storey architects
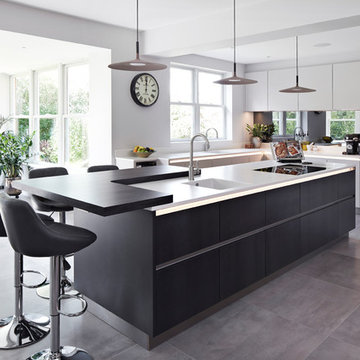
Stunning Nolte German kitchen in an unusal 'T' shaped space combining a kitchen, living and dining area.
The doors are a light grey/cashmere colur with the island in a genuine metal finish. Key features include a BORA induction hop with integrated extractor, corian worktops that run seamlessly with corian sinks, a Quooker Flex 3-in-1 boiling water tap, an L-Shaped breakfast bar, a full height Liebherr wine conditioning unit, Miele ovens, a tinted mirror splashback.
We also designed and installed the media wall cabinetry in the area opposite.
Christina Bull Photography
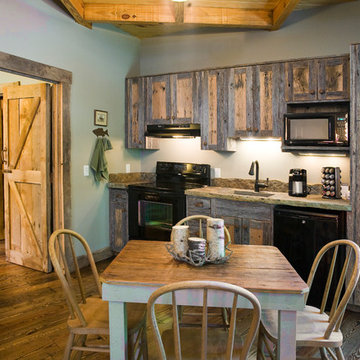
This is an example of a mid-sized traditional single-wall separate kitchen in Little Rock with black appliances, an integrated sink, shaker cabinets, distressed cabinets, granite benchtops, green splashback, medium hardwood floors and no island.
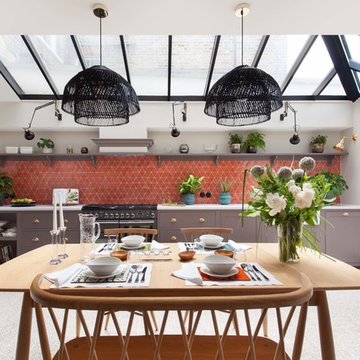
Expansive transitional eat-in kitchen in London with a farmhouse sink, shaker cabinets, grey cabinets, red splashback, black appliances, no island, grey floor, white benchtop, quartzite benchtops, cement tile splashback and terrazzo floors.
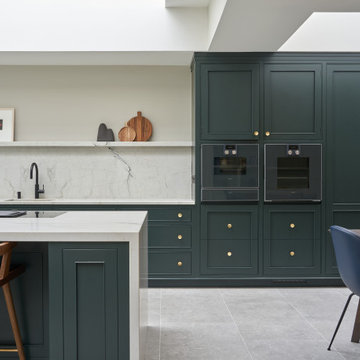
Photo of a transitional galley eat-in kitchen in Dublin with an undermount sink, recessed-panel cabinets, green cabinets, marble benchtops, multi-coloured splashback, marble splashback, black appliances, with island, grey floor and multi-coloured benchtop.
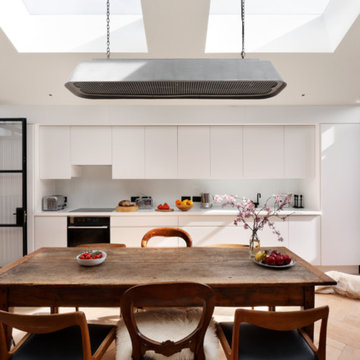
De Rosee Sa have designed a new-build house on the site of a former garage in West London. The site is narrow and deep, located between terraced gardens on one side and a row of 16 lock-up garages on the other. The clients lived across the road and originally bought the site to prevent it from being developed by an aggressive developer.
A few years later, our clients realised there was an opportunity to build a new house on the site in a sensitive manner. They decided to develop the site themselves with a design-led brief. Planning policy restricted any development to a single storey building. In response, we proposed a basement at the rear of the site to meet the brief for a two-bedroom house.
Windows in the the boundary wall were not possible due to existing boundary walls and privacy issues. In response to this, our design proposed three courtyards and roof lights throughout to draw light into the house. An open-plan corridor runs the length of the house, and the main living spaces come off this circulation space, so the atmosphere is open, simple and bright.
The interior spaces give onto the new courtyards through steel and glass ‘Crittal’ style doors, providing long, internal views. Western red cedar battens clad the courtyard walls and pass inside to clad the small rooms (study, cloakroom, utility), adding a tactile element to the interiors. Granite setts are used in the external courtyards to complement the natural materials.
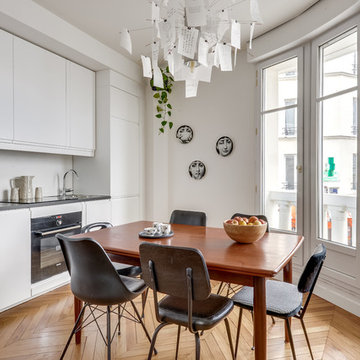
Paris d'intérieur
Inspiration for a scandinavian single-wall eat-in kitchen in Paris with a drop-in sink, flat-panel cabinets, white cabinets, white splashback, black appliances, medium hardwood floors, no island, brown floor and black benchtop.
Inspiration for a scandinavian single-wall eat-in kitchen in Paris with a drop-in sink, flat-panel cabinets, white cabinets, white splashback, black appliances, medium hardwood floors, no island, brown floor and black benchtop.
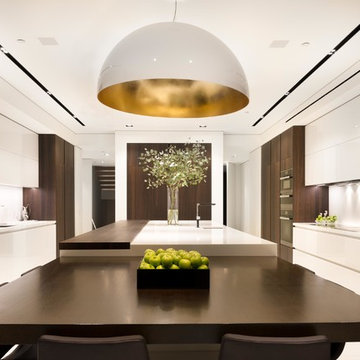
Photo of a contemporary galley eat-in kitchen in Los Angeles with an undermount sink, flat-panel cabinets, dark wood cabinets, white splashback, black appliances and with island.
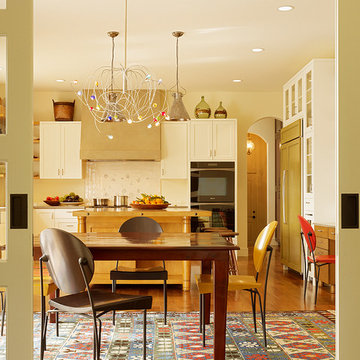
Photo by Matthew Millman
Inspiration for a modern eat-in kitchen in San Francisco with shaker cabinets, white cabinets, white splashback and black appliances.
Inspiration for a modern eat-in kitchen in San Francisco with shaker cabinets, white cabinets, white splashback and black appliances.
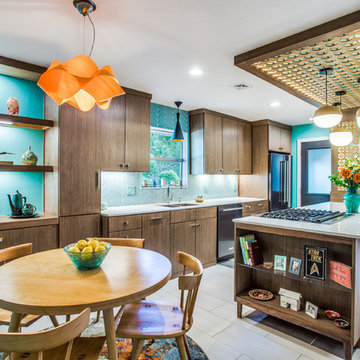
Photo of a midcentury galley kitchen in Dallas with an undermount sink, flat-panel cabinets, dark wood cabinets, blue splashback, black appliances, a peninsula, beige floor and white benchtop.
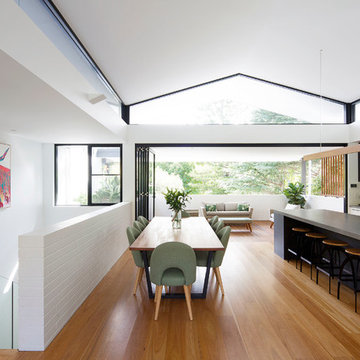
A family home planned over two levels with a large open-planned living area on the upper floor. The kitchen and dining area opens to a North facing terrace located on the street frontage, above the garage. The living space connects to the rear garden via a timber deck and wide stairs. A central stair with roof voids and planter beds brings light into the centre of the floor plan and aids in cross ventilation through the home.
COMPLETED: JUN 18 / BUILDER: AVG CONSTRUCTIONS / PHOTOS: SIMON WHITBREAD PHOTOGRAPHY
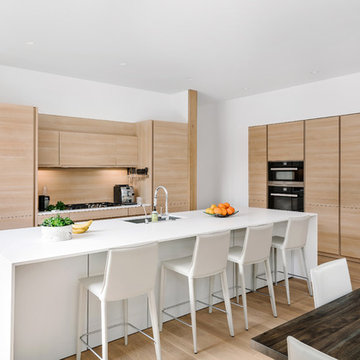
Photo by Chase Daniel
This is an example of a contemporary l-shaped eat-in kitchen in Austin with an undermount sink, flat-panel cabinets, light wood cabinets, timber splashback, black appliances, light hardwood floors and with island.
This is an example of a contemporary l-shaped eat-in kitchen in Austin with an undermount sink, flat-panel cabinets, light wood cabinets, timber splashback, black appliances, light hardwood floors and with island.
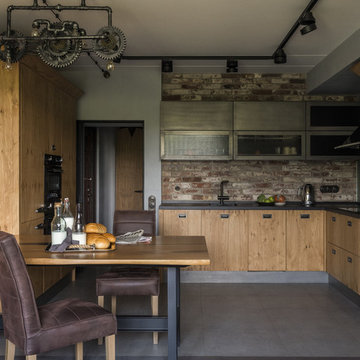
Фотограф Дина Александрова, Стилист Александра Пыленкова
Photo of an industrial l-shaped eat-in kitchen in Moscow with an undermount sink, flat-panel cabinets, light wood cabinets, brown splashback, brick splashback, black appliances, grey floor, black benchtop and no island.
Photo of an industrial l-shaped eat-in kitchen in Moscow with an undermount sink, flat-panel cabinets, light wood cabinets, brown splashback, brick splashback, black appliances, grey floor, black benchtop and no island.
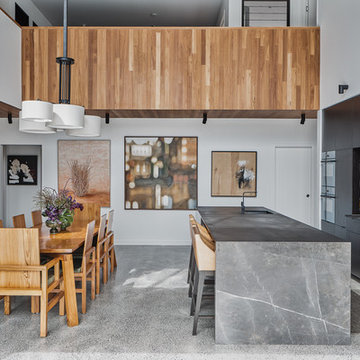
Andy Macpherson Studio
Inspiration for a contemporary single-wall open plan kitchen in Brisbane with an undermount sink, flat-panel cabinets, black cabinets, black splashback, black appliances, with island, grey floor and grey benchtop.
Inspiration for a contemporary single-wall open plan kitchen in Brisbane with an undermount sink, flat-panel cabinets, black cabinets, black splashback, black appliances, with island, grey floor and grey benchtop.
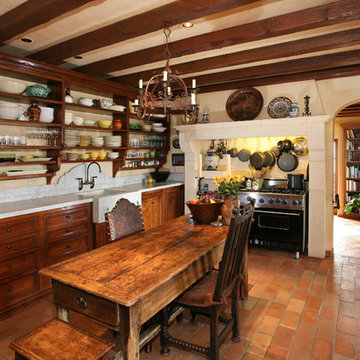
V.I.Photography & Design
Design ideas for a kitchen in Orange County with open cabinets, dark wood cabinets, black appliances and a farmhouse sink.
Design ideas for a kitchen in Orange County with open cabinets, dark wood cabinets, black appliances and a farmhouse sink.
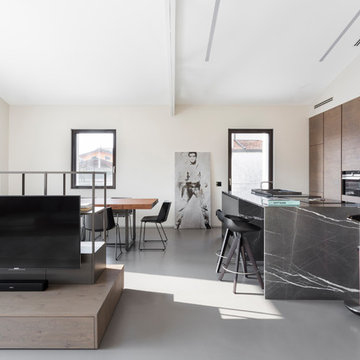
Photos by Francesca Iovene
This is an example of a contemporary galley open plan kitchen in Milan with grey floor, flat-panel cabinets, medium wood cabinets, black appliances, concrete floors, with island and grey benchtop.
This is an example of a contemporary galley open plan kitchen in Milan with grey floor, flat-panel cabinets, medium wood cabinets, black appliances, concrete floors, with island and grey benchtop.
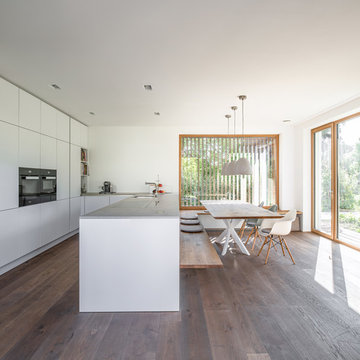
Jonathan Sage
This is an example of a contemporary u-shaped eat-in kitchen in Munich with an undermount sink, flat-panel cabinets, white cabinets, black appliances, medium hardwood floors, a peninsula, brown floor and grey benchtop.
This is an example of a contemporary u-shaped eat-in kitchen in Munich with an undermount sink, flat-panel cabinets, white cabinets, black appliances, medium hardwood floors, a peninsula, brown floor and grey benchtop.
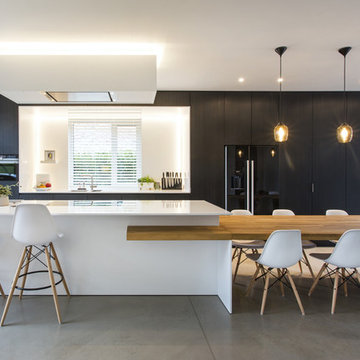
Contemporary galley eat-in kitchen in DC Metro with an undermount sink, flat-panel cabinets, black cabinets, white splashback, black appliances, concrete floors, with island, grey floor and white benchtop.
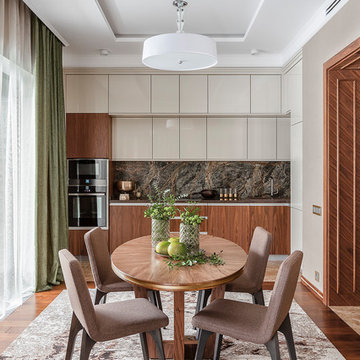
Архитектор: Мария Родионовская
Стилист: Дарья Казанцева
Фотограф: Юрий Гришко
Inspiration for a contemporary single-wall eat-in kitchen in Moscow with flat-panel cabinets, medium wood cabinets, black appliances, dark hardwood floors, brown floor, brown splashback, marble splashback and no island.
Inspiration for a contemporary single-wall eat-in kitchen in Moscow with flat-panel cabinets, medium wood cabinets, black appliances, dark hardwood floors, brown floor, brown splashback, marble splashback and no island.
Kitchen with Black Appliances Design Ideas
1