Kitchen with Black Appliances Design Ideas
Refine by:
Budget
Sort by:Popular Today
161 - 180 of 321 photos
Item 1 of 4
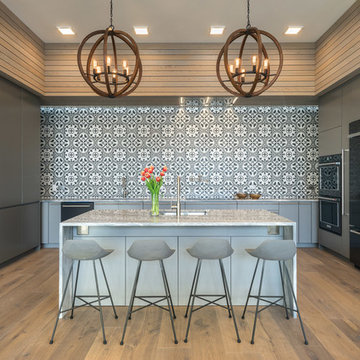
Penthouse PH500. The Barwil Builidng at 307 Tchoupitoulas Street, New Orleans, LA.
Photography: Justin Cordova. Custom kitchen with solid wood cabinets, ten foot tall extra deep pantry wall, island with waterfall Brazilian marble counters, built in black stainless steel appliances, porcelain tiled backsplash wall, induction cooktop, pot filler hidden remote controlled ceiling exhaust system, and two deep stainless steel sinks.
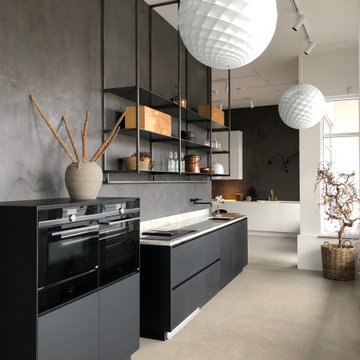
Fler och fler ser hållbarhet som en självklarhet. Det finns en tydlig tendens att vända ryggen åt slit-och-släng-mentaliteten och främja de hållbara lösningarna. För oss är det ingen nyhet. Vi har sedan 1982 haft ett hållbart synsätt när det gäller att bygga handgjorda snickerikök. Av organiska material och med en kompromisslös kvalitet som håller i generationer.
Grundaren av Multiform, Carsten Michelsen, hade en vision om att designa en köksklassiker, som i likhet med 1950-talets danska möbeldesigner skulle finnas i flera generationer. Han skapade Multiforms kök Form 1 1982. En köksklassiker som fortfarande lever kvar – och det gör även visionen.
Ett Multiform-kök är byggt för att hålla. Att hålla i vardagen – hålla för livet – genom hela livet. Det är vår grundläggande inställning till och tolkning av hållbarhet.
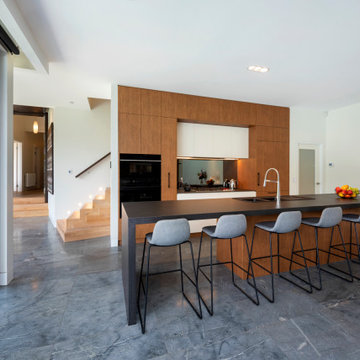
Open plan kitchen with large island bench. Neolith benchtop with waterfall end to island bench. Sub Zero/Wolfe appliances. Integrated fridge. Mirror splashback. Under cupboard lighting. Walk in pantry/mud room behind with access from garage.Timber joinery. Black overmount double sink. Pull out hose mixer tap. Large flagstone floors. Lowlight windows for privacy on boundary. Full height/width windows to outdoor living area.
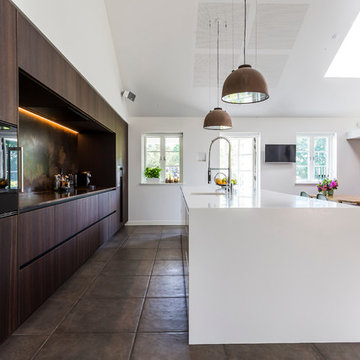
Photo of a contemporary galley open plan kitchen in Copenhagen with flat-panel cabinets, dark wood cabinets, black appliances and with island.
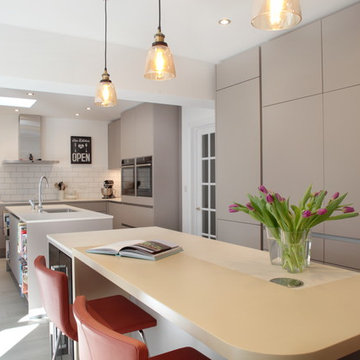
The matt lacquered cabinetry ensures a textured finish and furthers feeds into clean feel of the kitchen. Recessed steel handles also aid the modern look our clients were keen to have. The Cashmere cabinetry was designed to be practical; we ensured that all available space was put to good use and we achieved this by using a multitude of storage solutions and cabinet sizes such as the impressive floor-to-ceiling units.
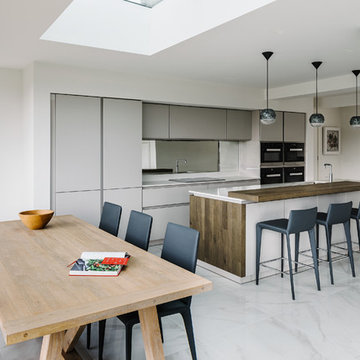
Photo of a mid-sized contemporary galley eat-in kitchen in Manchester with grey cabinets, with island, white benchtop, mirror splashback, an undermount sink, flat-panel cabinets, black appliances, marble floors and grey floor.
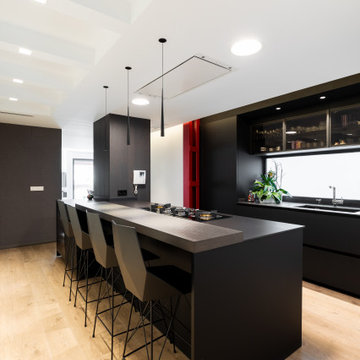
Arrital Valencia desarrolla un completo proyecto de interiorismo en la señorial zona de Cánovas. Esta vivienda se organiza en torno a la cocina, su espacio principal que actúa de enlace entre las diferentes estancias de la casa. Además de la inteligente distribución de los espacios, la arquitectura de la vivienda queda remarcada con el espectacular proyecto de iluminación, generando contrastes, sombras y diferentes sensaciones.
La cocina consta de tres zonas diferenciadas. La zona de aguas la componen muebles bajos acabado Fenix Nero Ingo y vitrinas en la parte superior con puerta en cristal fumé. La isla, también en Fenix, es la pieza central del espacio, sobre la que gira toda la circulación. Como elementos decorativos, tanto la barra de desayuno, como el revestimiento del pilar se configuran en madera natural acabado Ardesia, de Arrital. La zona de las columnas une la cocina con el pasillo, dividiéndose a su vez mediante una puerta corredera. Estas columnas en el sistema Ak_04 en Cristal Satinado Blanco, sirven tanto para albergar electrodomésticos y útiles de cocina como para almacenaje general y armario ropero. En esta zona se generan dos hornacinas con iluminación. Una de ellas como zona de desayuno y la otra como espacio de lectura.
El resto de la vivienda sigue la misma estética de contrastes, aportando además un toque muy personal con colores vivos como el azul petróleo y el rojo.
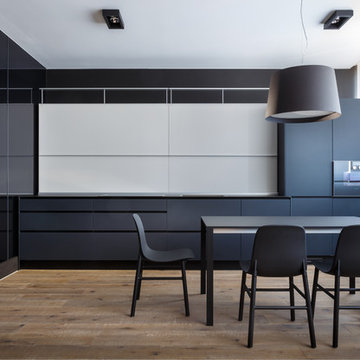
This is an example of a contemporary l-shaped eat-in kitchen in Moscow with flat-panel cabinets, medium hardwood floors, with island, brown floor, black cabinets, white splashback, black appliances and black benchtop.
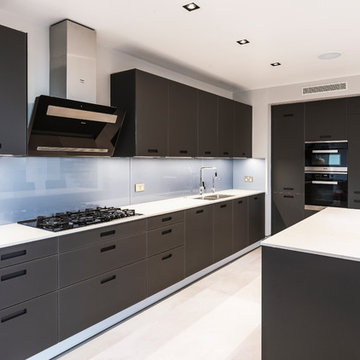
Rick McCullagh
This is an example of a contemporary kitchen in London with a double-bowl sink, flat-panel cabinets, grey cabinets, blue splashback, glass sheet splashback, black appliances, with island, beige floor and white benchtop.
This is an example of a contemporary kitchen in London with a double-bowl sink, flat-panel cabinets, grey cabinets, blue splashback, glass sheet splashback, black appliances, with island, beige floor and white benchtop.
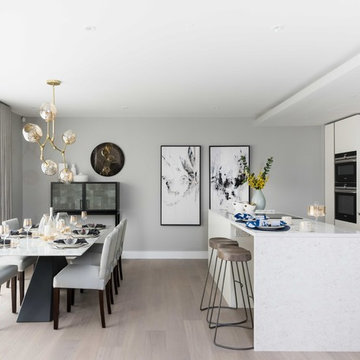
Photography by Veronica Rodriguez Interior Photography.
Inspiration for a contemporary eat-in kitchen in London with an undermount sink, flat-panel cabinets, white cabinets, brown splashback, black appliances, light hardwood floors, with island and beige floor.
Inspiration for a contemporary eat-in kitchen in London with an undermount sink, flat-panel cabinets, white cabinets, brown splashback, black appliances, light hardwood floors, with island and beige floor.
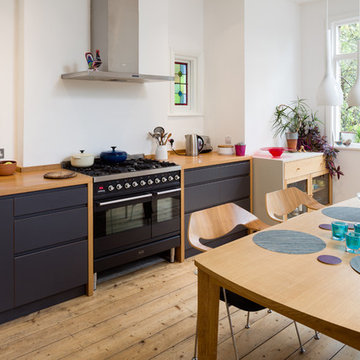
Peter Abrahams
Design ideas for a contemporary single-wall eat-in kitchen in London with flat-panel cabinets, no island, black appliances, light hardwood floors, black cabinets and wood benchtops.
Design ideas for a contemporary single-wall eat-in kitchen in London with flat-panel cabinets, no island, black appliances, light hardwood floors, black cabinets and wood benchtops.
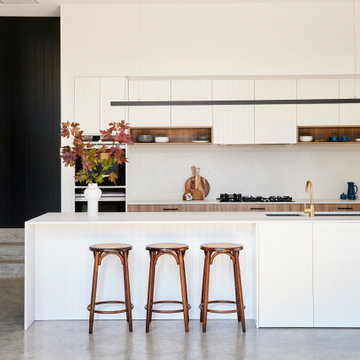
Photo of a large contemporary l-shaped kitchen in Geelong with an undermount sink, flat-panel cabinets, white cabinets, black appliances, with island, grey floor, white benchtop, white splashback and concrete floors.
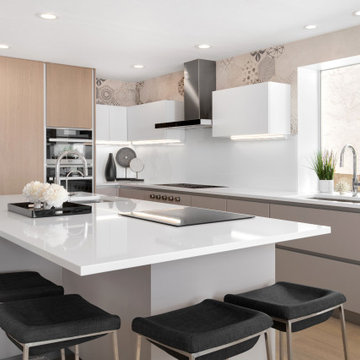
Inspiration for a large contemporary l-shaped kitchen in Tampa with an undermount sink, flat-panel cabinets, grey cabinets, quartz benchtops, black appliances, with island, white benchtop, white splashback and light hardwood floors.
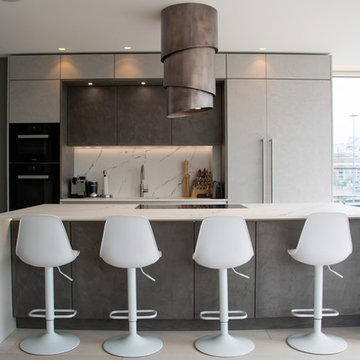
This is an example of a contemporary kitchen in Essex with flat-panel cabinets, grey cabinets, white splashback, black appliances, with island, grey floor and white benchtop.
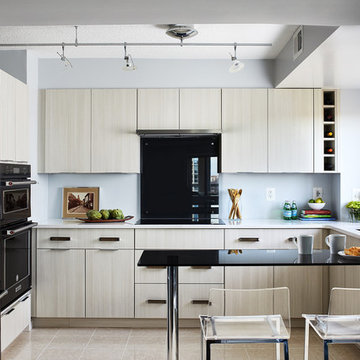
Project Developer April Case Underwood
https://www.houzz.com/pro/awood21/april-case-underwood
Designer Elena Eskandari
https://www.houzz.com/pro/eeskandari/elena-eskandari-case-design-remodeling-inc?lt=hl
Photography by Stazy Zarin Goldberg
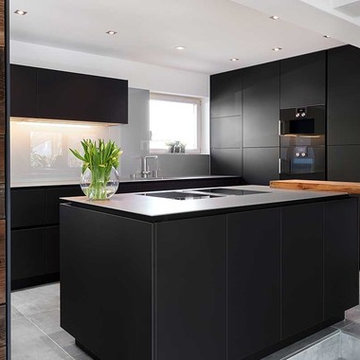
Perfekte Maßarbeit – pures Design: Diese Küche mit angrenzendem Wohnbereich lässt das Herz von Designliebhabern höher schlagen. Die Küchenfronten in schwarzer Nano-Oberfläche wurden hier kombiniert mit einer 5 mm dünnen Livetouch-Arbeitsplatte. Der Clou: Trotz der extrem dünnen Arbeitsplatte weist das Abtropfbecken neben der Spüle ein ausreichendes Gefälle für den Ablauf in das Spülbecken auf. Die Bartheke aus massiver Altoholz-Eiche passt perfekt zur neuen Tischgruppe.
Wenn Sie sich die Bilder genauer ansehen, werden Sie feststellen, dass es in der gesamten Küche keine Blenden gibt – alles wurde auf exakt auf Maß bestellt und perfekt montiert. Auch die technische Ausstattung lässt keine Wünsche offen. Neben dem Geggenau Combi-Dampfbackofen sorgt das Bora-Professionell-Umluftsystem im Induktionskochfeld für perfekten Komfort in dieser Traumküche.
Auch der angrenzende Speise- und Wohnbereich wurde gemeinsam mit unserem Kunden perfekt in Szene gesetzt. Der Esstisch Marke Janua wurde hier kombiniert mit Freifrau-Stühlen und einer Bank aus dem Hause Riva.
Im Wohnbereich lädt ein XXL-Sofa mit Übertiefe zum bequemen Sitzen und „Lümmeln“ ein. Die gegenüberliegende Wandverkleidung aus massivem Holz einer ehemaligen alten Heuhütte wurde kombiniert mit einem Kettnaker-Board aus schwarzem, matten Glas. Die i-Tüpfelchen im Wohnbereich setzen der kymo-Teppich und der schicke und praktische Pomp-Hocker.
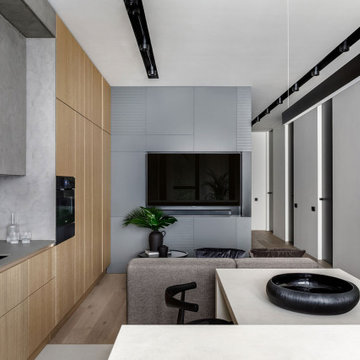
Inspiration for a mid-sized contemporary eat-in kitchen in Moscow with light hardwood floors, an undermount sink, flat-panel cabinets, light wood cabinets, grey splashback, black appliances, with island, beige floor and grey benchtop.
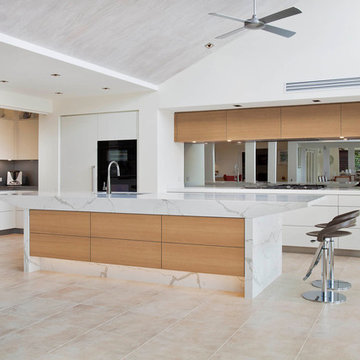
Kitchen. Soft, light-filled Northern Beaches home by the water. Modern style kitchen with scullery. Sculptural island all in calacatta engineered stone.
Photos: Paul Worsley @ Live By The Sea
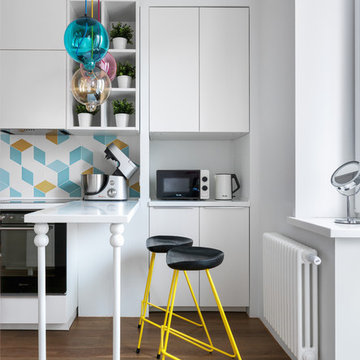
This is an example of a contemporary single-wall separate kitchen in Moscow with flat-panel cabinets, white cabinets, multi-coloured splashback, cement tile splashback, black appliances, medium hardwood floors, a peninsula, white benchtop and brown floor.
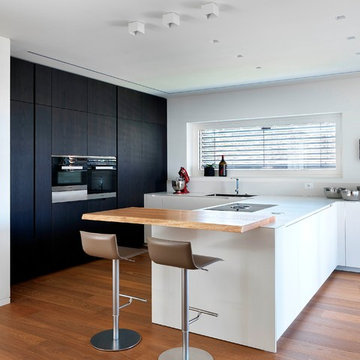
Inspiration for a large contemporary l-shaped kitchen in Milan with flat-panel cabinets, a peninsula, a single-bowl sink, white cabinets, black appliances, medium hardwood floors and white benchtop.
Kitchen with Black Appliances Design Ideas
9