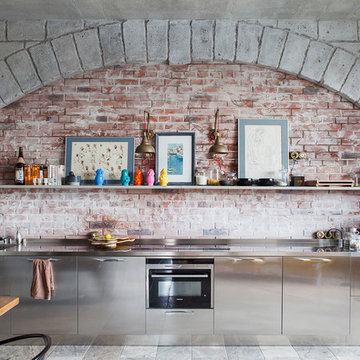Kitchen with Black Appliances Design Ideas
Refine by:
Budget
Sort by:Popular Today
161 - 180 of 11,670 photos
Item 1 of 4
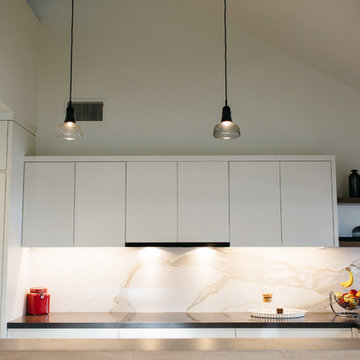
Mid-sized modern u-shaped open plan kitchen in Salt Lake City with a double-bowl sink, flat-panel cabinets, white cabinets, black appliances, ceramic floors, with island, white splashback and stone slab splashback.
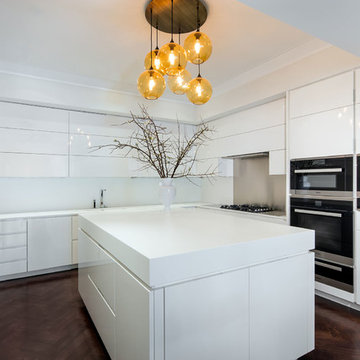
Situated along Manhattan’s prestigious “Gold Coast,” the building at 17 East 12th Street was developed by Rigby Asset Management, a New York-based real estate investment and development firm that specializes in rehabilitating underutilized commercial properties into high-end residential buildings. For the building’s model apartment, Rigby enlisted Nicole Fuller Interiors to create a bold and luxurious environment that complemented the grand vision of project architect, Bromley Caldari. Fuller specified products from her not-so-little black book of design resources to stage the space with museum-quality artworks, precious antiques, statement light fixtures, and contemporary furnishings, rugs, and window treatments.
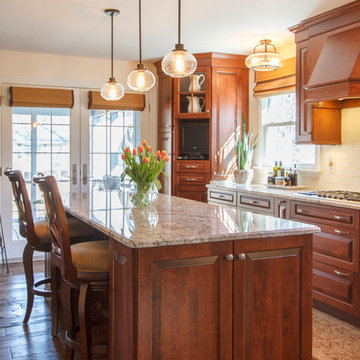
http://www.nationalkitchenandbath.com/ Large island for family and friends to join the cook in the kitchen
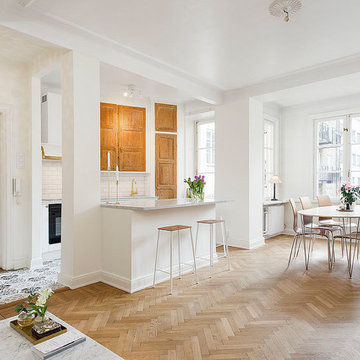
Inspiration for a mid-sized scandinavian single-wall open plan kitchen in Stockholm with raised-panel cabinets, medium wood cabinets, white splashback, subway tile splashback, light hardwood floors, with island, marble benchtops and black appliances.
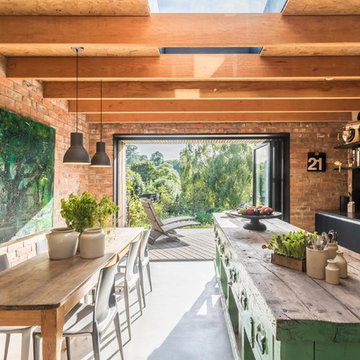
Modern rustic kitchen addition to a former miner's cottage. Coal black units and industrial materials reference the mining heritage of the area.
design storey architects
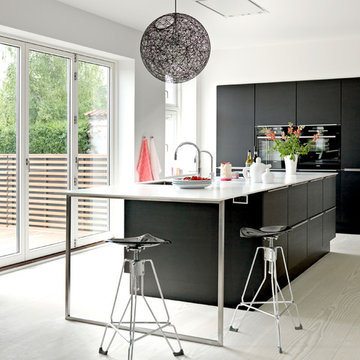
JKE Design / The Blue Room
Mid-sized modern open plan kitchen in Copenhagen with an undermount sink, flat-panel cabinets, black cabinets, black appliances, light hardwood floors, with island and laminate benchtops.
Mid-sized modern open plan kitchen in Copenhagen with an undermount sink, flat-panel cabinets, black cabinets, black appliances, light hardwood floors, with island and laminate benchtops.
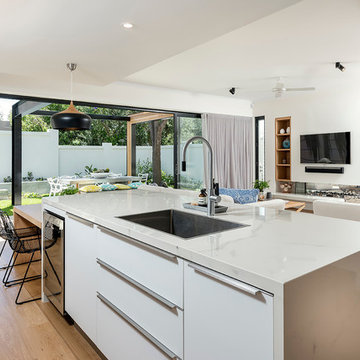
Joel Barbitta D-Max Photography
Design ideas for a large modern single-wall open plan kitchen in Perth with a double-bowl sink, flat-panel cabinets, white cabinets, tile benchtops, metallic splashback, mirror splashback, black appliances, light hardwood floors, with island, brown floor and white benchtop.
Design ideas for a large modern single-wall open plan kitchen in Perth with a double-bowl sink, flat-panel cabinets, white cabinets, tile benchtops, metallic splashback, mirror splashback, black appliances, light hardwood floors, with island, brown floor and white benchtop.
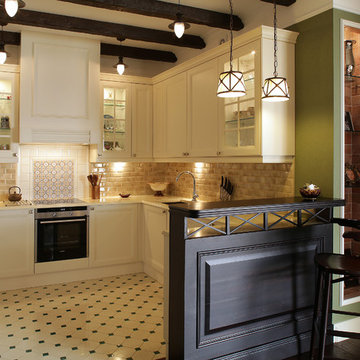
дизайн Татьяна Красикова
фотограф Надя Серебрякова
This is an example of a mid-sized traditional u-shaped open plan kitchen in Moscow with an undermount sink, recessed-panel cabinets, white cabinets, quartz benchtops, brown splashback, ceramic splashback, porcelain floors, a peninsula, multi-coloured floor, black appliances and beige benchtop.
This is an example of a mid-sized traditional u-shaped open plan kitchen in Moscow with an undermount sink, recessed-panel cabinets, white cabinets, quartz benchtops, brown splashback, ceramic splashback, porcelain floors, a peninsula, multi-coloured floor, black appliances and beige benchtop.
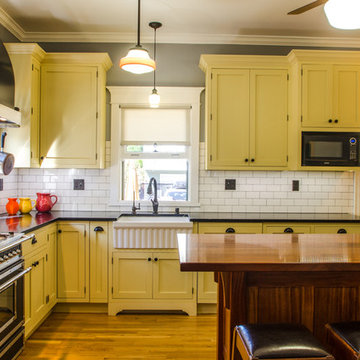
Jonathan Salmon, the designer, raised the wall between the laundry room and kitchen, creating an open floor plan with ample space on three walls for cabinets and appliances. He widened the entry to the dining room to improve sightlines and flow. Rebuilding a glass block exterior wall made way for rep production Windows and a focal point cooking station A custom-built island provides storage, breakfast bar seating, and surface for food prep and buffet service. The fittings finishes and fixtures are in tune with the homes 1907. architecture, including soapstone counter tops and custom painted schoolhouse lighting. It's the yellow painted shaker style cabinets that steal the show, offering a colorful take on the vintage inspired design and a welcoming setting for everyday get to gathers..
Pradhan Studios Photography
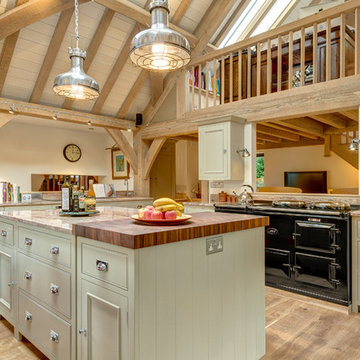
A classic Neptune kitchen, designed by Distinctly Living and built into a wonderful Carpenter Oak extension at a riverside house in Dartmouth, South Devon. Photo Styling Jan Cadle, Colin Cadle Photography
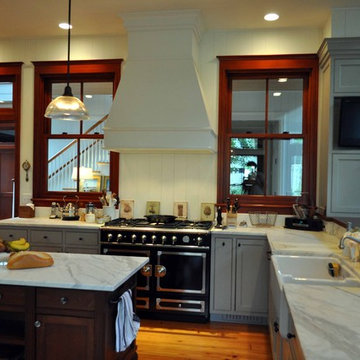
Photo of a large traditional u-shaped open plan kitchen in Atlanta with a farmhouse sink, shaker cabinets, grey cabinets, black appliances, marble benchtops, white splashback and dark hardwood floors.
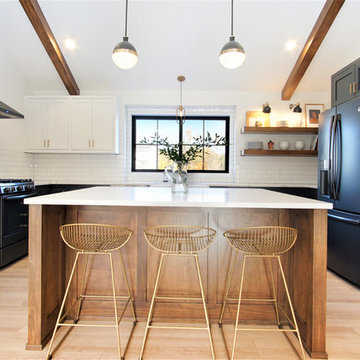
Design ideas for a large scandinavian u-shaped open plan kitchen in Grand Rapids with a farmhouse sink, shaker cabinets, quartzite benchtops, white splashback, subway tile splashback, black appliances, light hardwood floors, with island, beige floor and white benchtop.
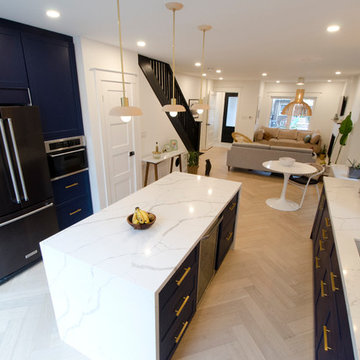
Carter Fox Renovations was hired to do a complete renovation of this semi-detached home in the Gerrard-Coxwell neighbourhood of Toronto. The main floor was completely gutted and transformed - most of the interior walls and ceilings were removed, a large sliding door installed across the back, and a small powder room added. All the electrical and plumbing was updated and new herringbone hardwood installed throughout.
Upstairs, the bathroom was expanded by taking space from the adjoining bedroom. We added a second floor laundry and new hardwood throughout. The walls and ceiling were plaster repaired and painted, avoiding the time, expense and excessive creation of landfill involved in a total demolition.
The clients had a very clear picture of what they wanted, and the finished space is very liveable and beautifully showcases their style.
Photo: Julie Carter
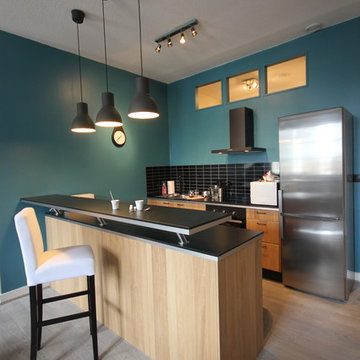
DOREA deco
Design ideas for a small modern galley eat-in kitchen in Bordeaux with a double-bowl sink, beaded inset cabinets, light wood cabinets, laminate benchtops, black splashback, glass sheet splashback, black appliances, laminate floors, no island, grey floor and black benchtop.
Design ideas for a small modern galley eat-in kitchen in Bordeaux with a double-bowl sink, beaded inset cabinets, light wood cabinets, laminate benchtops, black splashback, glass sheet splashback, black appliances, laminate floors, no island, grey floor and black benchtop.
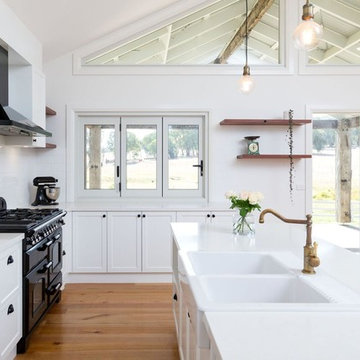
This is an example of a large traditional l-shaped open plan kitchen in Other with a farmhouse sink, recessed-panel cabinets, white cabinets, white splashback, ceramic splashback, black appliances, medium hardwood floors, multiple islands, brown floor, white benchtop and quartz benchtops.
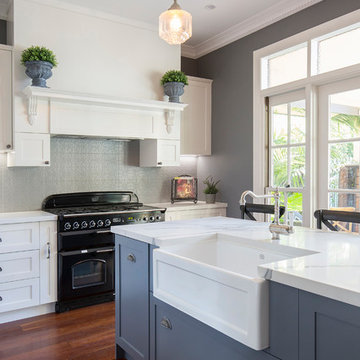
Live By the Sea Photography
This is an example of a mid-sized traditional l-shaped kitchen pantry in Sydney with a farmhouse sink, shaker cabinets, white cabinets, quartz benchtops, grey splashback, ceramic splashback, black appliances, medium hardwood floors, with island, brown floor and white benchtop.
This is an example of a mid-sized traditional l-shaped kitchen pantry in Sydney with a farmhouse sink, shaker cabinets, white cabinets, quartz benchtops, grey splashback, ceramic splashback, black appliances, medium hardwood floors, with island, brown floor and white benchtop.
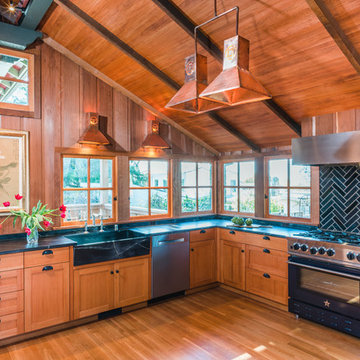
Mid-sized country u-shaped separate kitchen in San Francisco with a farmhouse sink, shaker cabinets, medium wood cabinets, soapstone benchtops, black splashback, stone slab splashback, black appliances, medium hardwood floors, no island, beige floor and black benchtop.
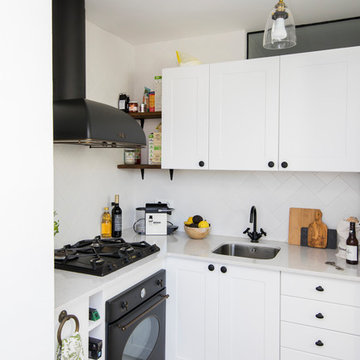
Maria Pujol
Photo of a small scandinavian l-shaped kitchen in Barcelona with an undermount sink, shaker cabinets, white cabinets, marble benchtops, white splashback, ceramic splashback, black appliances, ceramic floors, no island and white benchtop.
Photo of a small scandinavian l-shaped kitchen in Barcelona with an undermount sink, shaker cabinets, white cabinets, marble benchtops, white splashback, ceramic splashback, black appliances, ceramic floors, no island and white benchtop.
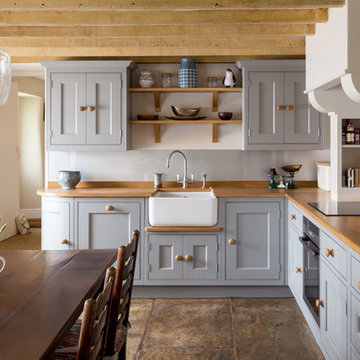
Design ideas for a country l-shaped eat-in kitchen in Other with a farmhouse sink, shaker cabinets, blue cabinets, wood benchtops, black appliances, no island and brown floor.
Kitchen with Black Appliances Design Ideas
9
