Kitchen with Black Benchtop and Brown Benchtop Design Ideas
Refine by:
Budget
Sort by:Popular Today
21 - 40 of 78,932 photos
Item 1 of 3
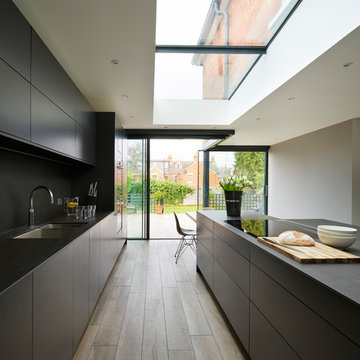
Photo of a modern galley eat-in kitchen in Berkshire with a double-bowl sink, flat-panel cabinets, black cabinets, black splashback, panelled appliances, medium hardwood floors, with island, brown floor and black benchtop.
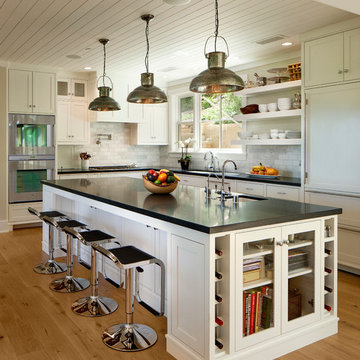
Jim Bartsch
Photo of a large traditional l-shaped kitchen in Santa Barbara with an undermount sink, shaker cabinets, white splashback, panelled appliances, with island, light hardwood floors and black benchtop.
Photo of a large traditional l-shaped kitchen in Santa Barbara with an undermount sink, shaker cabinets, white splashback, panelled appliances, with island, light hardwood floors and black benchtop.
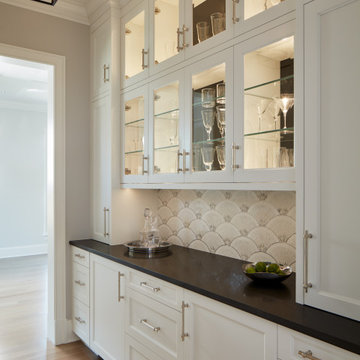
This is an example of a transitional kitchen in Chicago with recessed-panel cabinets, white cabinets, granite benchtops, grey splashback, mosaic tile splashback, light hardwood floors and black benchtop.
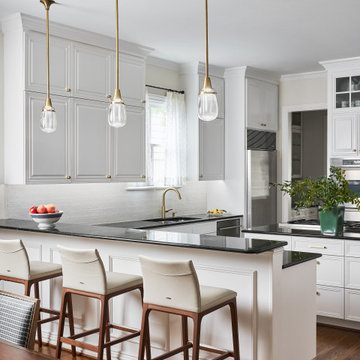
Mid-sized transitional l-shaped eat-in kitchen in New York with an undermount sink, white cabinets, granite benchtops, white splashback, glass tile splashback, medium hardwood floors, brown floor, black benchtop and stainless steel appliances.
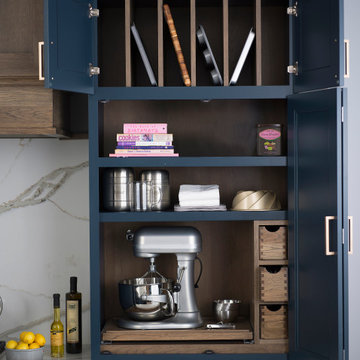
This modern farmhouse kitchen features a beautiful combination of Navy Blue painted and gray stained Hickory cabinets that’s sure to be an eye-catcher. The elegant “Morel” stain blends and harmonizes the natural Hickory wood grain while emphasizing the grain with a subtle gray tone that beautifully coordinated with the cool, deep blue paint.
The “Gale Force” SW 7605 blue paint from Sherwin-Williams is a stunning deep blue paint color that is sophisticated, fun, and creative. It’s a stunning statement-making color that’s sure to be a classic for years to come and represents the latest in color trends. It’s no surprise this beautiful navy blue has been a part of Dura Supreme’s Curated Color Collection for several years, making the top 6 colors for 2017 through 2020.
Beyond the beautiful exterior, there is so much well-thought-out storage and function behind each and every cabinet door. The two beautiful blue countertop towers that frame the modern wood hood and cooktop are two intricately designed larder cabinets built to meet the homeowner’s exact needs.
The larder cabinet on the left is designed as a beverage center with apothecary drawers designed for housing beverage stir sticks, sugar packets, creamers, and other misc. coffee and home bar supplies. A wine glass rack and shelves provides optimal storage for a full collection of glassware while a power supply in the back helps power coffee & espresso (machines, blenders, grinders and other small appliances that could be used for daily beverage creations. The roll-out shelf makes it easier to fill clean and operate each appliance while also making it easy to put away. Pocket doors tuck out of the way and into the cabinet so you can easily leave open for your household or guests to access, but easily shut the cabinet doors and conceal when you’re ready to tidy up.
Beneath the beverage center larder is a drawer designed with 2 layers of multi-tasking storage for utensils and additional beverage supplies storage with space for tea packets, and a full drawer of K-Cup storage. The cabinet below uses powered roll-out shelves to create the perfect breakfast center with power for a toaster and divided storage to organize all the daily fixings and pantry items the household needs for their morning routine.
On the right, the second larder is the ultimate hub and center for the homeowner’s baking tasks. A wide roll-out shelf helps store heavy small appliances like a KitchenAid Mixer while making them easy to use, clean, and put away. Shelves and a set of apothecary drawers help house an assortment of baking tools, ingredients, mixing bowls and cookbooks. Beneath the counter a drawer and a set of roll-out shelves in various heights provides more easy access storage for pantry items, misc. baking accessories, rolling pins, mixing bowls, and more.
The kitchen island provides a large worktop, seating for 3-4 guests, and even more storage! The back of the island includes an appliance lift cabinet used for a sewing machine for the homeowner’s beloved hobby, a deep drawer built for organizing a full collection of dishware, a waste recycling bin, and more!
All and all this kitchen is as functional as it is beautiful!
Request a FREE Dura Supreme Brochure Packet:
http://www.durasupreme.com/request-brochure
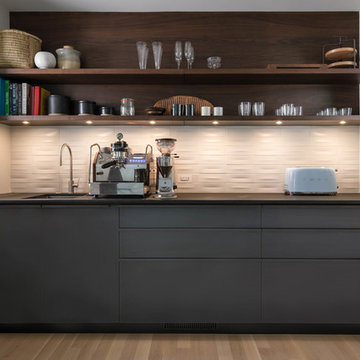
Klopf Architecture’s client, a family of four with young children, wanted to update their recently purchased home to meet their growing needs across generations. It was essential to maintain the mid-century modern style throughout the project but most importantly, they wanted more natural light brought into the dark kitchen and cramped bathrooms while creating a smoother connection between the kitchen, dining and family room.
The kitchen was expanded into the dining area, using part of the original kitchen area as a butler's pantry. With the main kitchen brought out into an open space with new larger windows and two skylights the space became light, open, and airy. Custom cabinetry from Henrybuilt throughout the kitchen and butler's pantry brought functionality to the space. Removing the wall between the kitchen and dining room, and widening the opening from the dining room to the living room created a more open and natural flow between the spaces.
New redwood siding was installed in the entry foyer to match the original siding in the family room so it felt original to the house and consistent between the spaces. Oak flooring was installed throughout the house enhancing the movement between the new kitchen and adjacent areas.
The two original bathrooms felt dark and cramped so they were expanded and also feature larger windows, modern fixtures and new Heath tile throughout. Custom vanities also from Henrybuilt bring a unified look and feel from the kitchen into the new bathrooms. Designs included plans for a future in-law unit to accommodate the needs of an older generation.
The house is much brighter, feels more unified with wider open site lines that provide the family with a better transition and seamless connection between spaces.
This mid-century modern remodel is a 2,743 sf, 4 bedroom/3 bath home located in Lafayette, CA.
Klopf Architecture Project Team: John Klopf and Angela Todorova
Contractor: Don Larwood
Structural Engineer: Sezen & Moon Structural Engineering, Inc.
Landscape Designer: n/a
Photography ©2018 Scott Maddern
Location: Lafayette, CA
Year completed: 2018
Link to photos: https://www.dropbox.com/sh/aqxfwk7wdot9jja/AADWuIcsHHE-AGPfq13u5htda?dl=0

Craftsman Design & Renovation, LLC, Portland, Oregon, 2019 NARI CotY Award-Winning Residential Kitchen $100,001 to $150,000
Large arts and crafts galley separate kitchen in Portland with a farmhouse sink, shaker cabinets, soapstone benchtops, green splashback, ceramic splashback, stainless steel appliances, medium hardwood floors, with island, medium wood cabinets, brown floor and black benchtop.
Large arts and crafts galley separate kitchen in Portland with a farmhouse sink, shaker cabinets, soapstone benchtops, green splashback, ceramic splashback, stainless steel appliances, medium hardwood floors, with island, medium wood cabinets, brown floor and black benchtop.
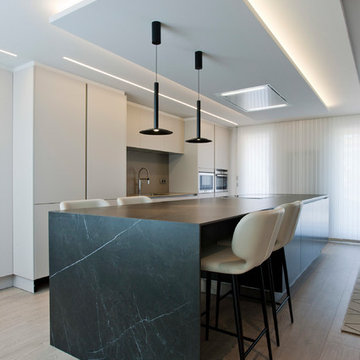
Los clientes de este ático confirmaron en nosotros para unir dos viviendas en una reforma integral 100% loft47.
Esta vivienda de carácter eclético se divide en dos zonas diferenciadas, la zona living y la zona noche. La zona living, un espacio completamente abierto, se encuentra presidido por una gran isla donde se combinan lacas metalizadas con una elegante encimera en porcelánico negro. La zona noche y la zona living se encuentra conectado por un pasillo con puertas en carpintería metálica. En la zona noche destacan las puertas correderas de suelo a techo, así como el cuidado diseño del baño de la habitación de matrimonio con detalles de grifería empotrada en negro, y mampara en cristal fumé.
Ambas zonas quedan enmarcadas por dos grandes terrazas, donde la familia podrá disfrutar de esta nueva casa diseñada completamente a sus necesidades
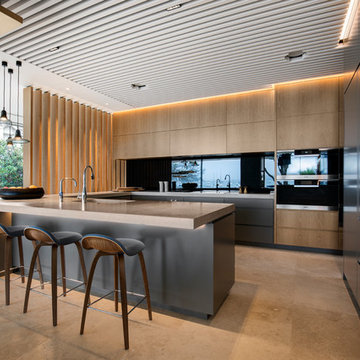
Design by SAOTA
Architects in Association TKD Architects
Engineers Acor Consultants
Inspiration for a large contemporary u-shaped eat-in kitchen in Sydney with flat-panel cabinets, brown benchtop, an undermount sink, medium wood cabinets, black splashback, glass sheet splashback, panelled appliances, a peninsula and beige floor.
Inspiration for a large contemporary u-shaped eat-in kitchen in Sydney with flat-panel cabinets, brown benchtop, an undermount sink, medium wood cabinets, black splashback, glass sheet splashback, panelled appliances, a peninsula and beige floor.
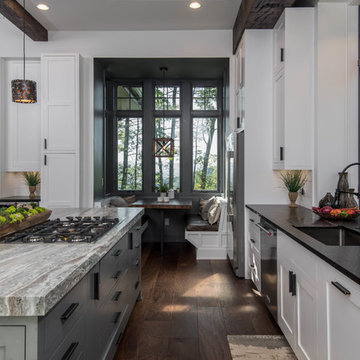
This is an example of a large country eat-in kitchen in Other with an undermount sink, shaker cabinets, white cabinets, granite benchtops, white splashback, window splashback, stainless steel appliances, dark hardwood floors, with island, brown floor and black benchtop.
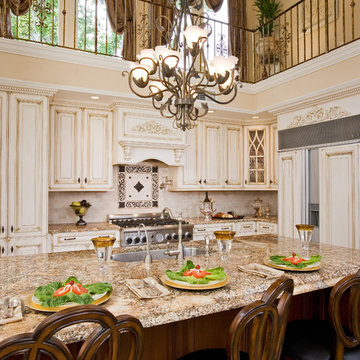
This beautiful 2 story kitchen remodel was created by removing an unwanted bedroom. The increased ceiling height was conceived by adding some structural columns and a triple barrel arch, creating a usable balcony that connects to the original back stairwell and overlooks the Kitchen as well as the Greatroom. This dramatic renovation took place without disturbing the original 100yr. old stone exterior and maintaining the original french doors above the balcony.

This is an example of a contemporary u-shaped kitchen in Lyon with an undermount sink, flat-panel cabinets, black cabinets, wood benchtops, multi-coloured splashback, marble splashback, panelled appliances, medium hardwood floors, a peninsula, brown floor, brown benchtop and exposed beam.
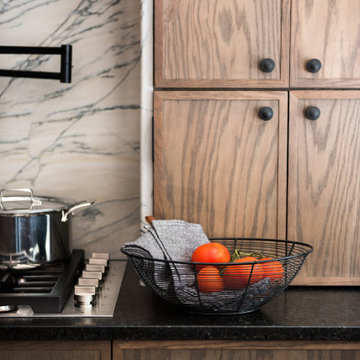
kitchen cabinet and Marble backsplash
Inspiration for a mid-sized transitional u-shaped eat-in kitchen in St Louis with shaker cabinets, medium wood cabinets, granite benchtops, white splashback, marble splashback, black benchtop, stainless steel appliances, porcelain floors, multi-coloured floor and a peninsula.
Inspiration for a mid-sized transitional u-shaped eat-in kitchen in St Louis with shaker cabinets, medium wood cabinets, granite benchtops, white splashback, marble splashback, black benchtop, stainless steel appliances, porcelain floors, multi-coloured floor and a peninsula.
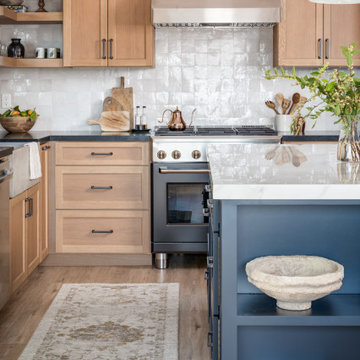
kitchen remodel
Design ideas for a mid-sized transitional l-shaped kitchen in San Diego with a farmhouse sink, shaker cabinets, blue cabinets, solid surface benchtops, white splashback, terra-cotta splashback, black appliances, vinyl floors, with island, beige floor and black benchtop.
Design ideas for a mid-sized transitional l-shaped kitchen in San Diego with a farmhouse sink, shaker cabinets, blue cabinets, solid surface benchtops, white splashback, terra-cotta splashback, black appliances, vinyl floors, with island, beige floor and black benchtop.
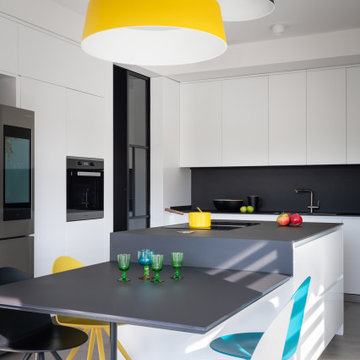
Photo of a contemporary u-shaped eat-in kitchen in Florence with flat-panel cabinets, white cabinets, stainless steel appliances, with island, grey floor and black benchtop.

La cuisine ouverte sur le séjour est aménagée avec un ilôt central qui intègre des rangements d’un côté et de l’autre une banquette sur mesure, élément central et design de la pièce à vivre. pièce à vivre. Les éléments hauts sont regroupés sur le côté alors que le mur faisant face à l'îlot privilégie l'épure et le naturel avec ses zelliges et une étagère murale en bois.

Designer Sarah Robertson of Studio Dearborn helped a neighbor and friend to update a “builder grade” kitchen into a personal, family space that feels luxurious and inviting.
The homeowner wanted to solve a number of storage and flow problems in the kitchen, including a wasted area dedicated to a desk, too-little pantry storage, and her wish for a kitchen bar. The all white builder kitchen lacked character, and the client wanted to inject color, texture and personality into the kitchen while keeping it classic.

Mid-sized transitional u-shaped kitchen in Los Angeles with a farmhouse sink, shaker cabinets, white cabinets, marble benchtops, white splashback, subway tile splashback, stainless steel appliances, medium hardwood floors, a peninsula, brown floor and black benchtop.

Кухня в стиле минимализм
This is an example of a mid-sized scandinavian l-shaped eat-in kitchen in Moscow with flat-panel cabinets, white cabinets, white splashback, with island, brown floor and brown benchtop.
This is an example of a mid-sized scandinavian l-shaped eat-in kitchen in Moscow with flat-panel cabinets, white cabinets, white splashback, with island, brown floor and brown benchtop.
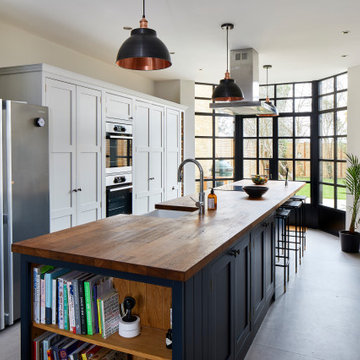
Located in the up and coming neighbourhood of Forest Hill, this renovation demonstrates that being smart with your money doesn’t have to come at the expense of quality. For the first stage of the renovation, we opened up their ground floor space, creating an open-plan layout for both their kitchen, dining room, and living area. But there’s more to this space than meets the eye. Interior fans will admire the concrete floor used throughout, but rather than the real deal, these savvy homeowners have opted for concrete tiles. This slashed the price of flooring in half, and avoided a time consuming process of laying fresh concrete. On top of this, the tiles are easier to heat, meaning no cold feet in the morning.
But this isn’t the only trick they’ve employed. One of the stand out features of this kitchen is easily the wonderful crittall style doors and windows - notice we said 'style'? That’s because this home opted for aluminium frames, rather than steel. Crittall steel is trademarked, and can only be produced by one company, this means premium prices and a long waiting list. By opting for a top notch fake, this kitchen still gets the WOW factor, but without the price tag.
For the rest of home, we helped lay out new floor plans for each level. Moving the bedrooms and main bathroom from the ground floor and up to the top of the house. We added in recessed storage into the showers to save on space, and included a walk in closet for the master bedroom. And finally, for those rainy days, we created two open, yet separate, living areas. Perfect for when these homeowners want to do their own thing to wind down.
Kitchen with Black Benchtop and Brown Benchtop Design Ideas
2