Kitchen with Glass Tile Splashback and Black Benchtop Design Ideas
Refine by:
Budget
Sort by:Popular Today
1 - 20 of 1,861 photos
Item 1 of 3

This modern kitchen proves that black and white does not have to be boring, but can truly be BOLD! The wire brushed oak cabinets were painted black and white add texture while the aluminum trim gives it undeniably modern look. Don't let appearances fool you this kitchen was built for cooks, featuring all Sub-Zero and Wolf appliances including a retractable down draft vent hood.
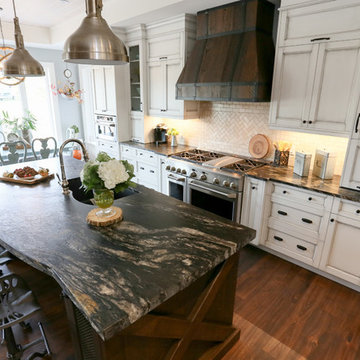
Photo of a large country l-shaped open plan kitchen in Toronto with an undermount sink, recessed-panel cabinets, white cabinets, beige splashback, glass tile splashback, stainless steel appliances, dark hardwood floors, with island, brown floor, onyx benchtops and black benchtop.
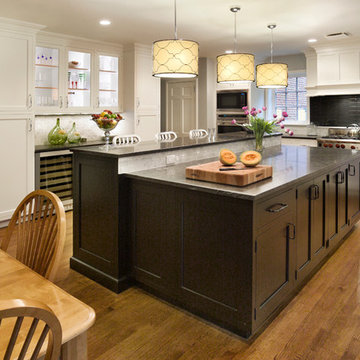
David Sloane
Design ideas for a large transitional u-shaped separate kitchen in New York with shaker cabinets, stainless steel appliances, an undermount sink, white cabinets, medium hardwood floors, with island, brown floor, granite benchtops, black benchtop, grey splashback and glass tile splashback.
Design ideas for a large transitional u-shaped separate kitchen in New York with shaker cabinets, stainless steel appliances, an undermount sink, white cabinets, medium hardwood floors, with island, brown floor, granite benchtops, black benchtop, grey splashback and glass tile splashback.
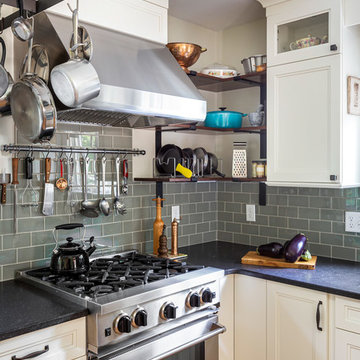
Cooking essentials are all within reach for the serious chefs in this home! Faced with a cramped eat-in kitchen our job was to both maximize and open up the space. By relocating the refrigerator and surrounding it with pantry cabinets, we were able to create more counter space and allow space for two chefs. Warm stained-wood open corner shelving was installed to display the chefs’ favorite items and keep them right at an arm's reach. The breakfast table is now positioned at the window, giving diners a view of the beautiful backyard. The finishes (Executive Cabinetry - Putnam door style in Alabaster paint; Belgian Blue Satin quartz counters by Alleanza) blend seamlessly with the rest of the home.
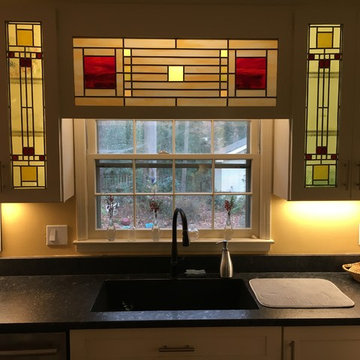
During a complete kitchen remodel, the client elected to replace the cabinet doors with stained glass. Glassting Impressions created eight matching cabinet door inserts, a complementary transom over the window and the stove back splash. The design was inspired by Frank Lloyd Wright's "Brown Bookstore" window design.
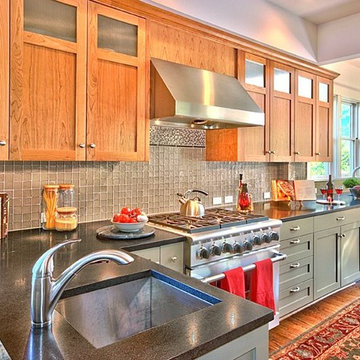
Design ideas for a mid-sized arts and crafts eat-in kitchen in Seattle with an undermount sink, shaker cabinets, light wood cabinets, grey splashback, glass tile splashback, stainless steel appliances, medium hardwood floors, a peninsula, brown floor and black benchtop.
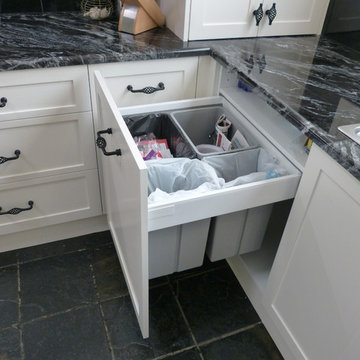
This kitchen features stunning white shaker profiled cabinet doors, black forest natural granite benchtop and a beautiful timber chopping block on the island bench.
Showcasing many extra features such as wicker basket drawers, corbels, plate racks and stunning glass overheads.
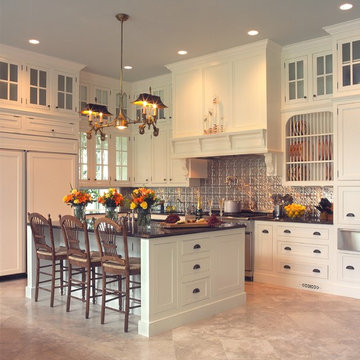
Tripp Smith
Large traditional u-shaped separate kitchen in Charleston with shaker cabinets, white cabinets, granite benchtops, grey splashback, glass tile splashback, panelled appliances, travertine floors, with island, beige floor, an undermount sink and black benchtop.
Large traditional u-shaped separate kitchen in Charleston with shaker cabinets, white cabinets, granite benchtops, grey splashback, glass tile splashback, panelled appliances, travertine floors, with island, beige floor, an undermount sink and black benchtop.

Photo of a large modern u-shaped separate kitchen in Chicago with an undermount sink, shaker cabinets, light wood cabinets, granite benchtops, blue splashback, glass tile splashback, black appliances, laminate floors, no island, grey floor and black benchtop.
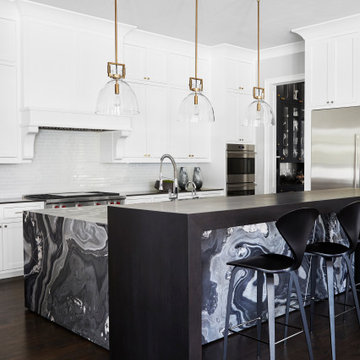
Inspiration for a large contemporary l-shaped open plan kitchen in Dallas with an undermount sink, recessed-panel cabinets, white cabinets, quartzite benchtops, black splashback, glass tile splashback, stainless steel appliances, dark hardwood floors, with island, brown floor and black benchtop.
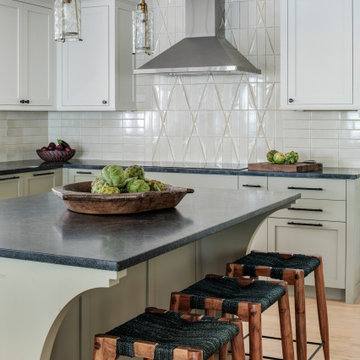
TEAM
Interior Designer: LDa Architecture & Interiors
Builder: Youngblood Builders
Photographer: Greg Premru Photography
This is an example of a large beach style l-shaped open plan kitchen in Boston with an undermount sink, recessed-panel cabinets, green cabinets, soapstone benchtops, beige splashback, glass tile splashback, stainless steel appliances, light hardwood floors, with island and black benchtop.
This is an example of a large beach style l-shaped open plan kitchen in Boston with an undermount sink, recessed-panel cabinets, green cabinets, soapstone benchtops, beige splashback, glass tile splashback, stainless steel appliances, light hardwood floors, with island and black benchtop.
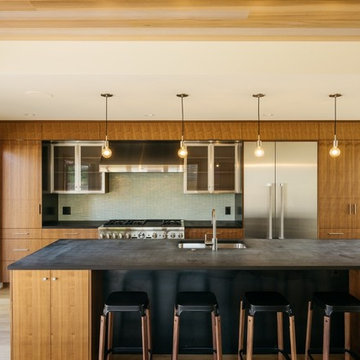
Photo of a small modern single-wall eat-in kitchen in Other with an undermount sink, flat-panel cabinets, medium wood cabinets, solid surface benchtops, blue splashback, glass tile splashback, stainless steel appliances, light hardwood floors, with island, brown floor and black benchtop.
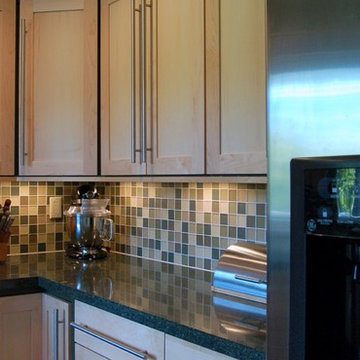
Door & drawer front replacements, cabinet box is painted; added maple trim edging for custom look. Glass tile splash; Ikea pulls
This is an example of a mid-sized transitional kitchen in Grand Rapids with shaker cabinets, light wood cabinets, quartz benchtops, glass tile splashback, stainless steel appliances, dark hardwood floors, multi-coloured splashback and black benchtop.
This is an example of a mid-sized transitional kitchen in Grand Rapids with shaker cabinets, light wood cabinets, quartz benchtops, glass tile splashback, stainless steel appliances, dark hardwood floors, multi-coloured splashback and black benchtop.
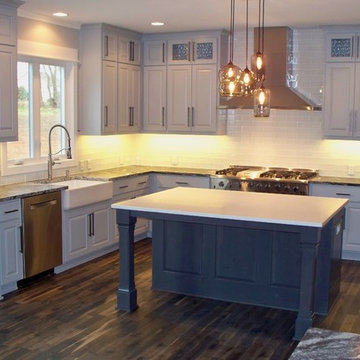
Photo of a kitchen in Kansas City with an undermount sink, recessed-panel cabinets, grey cabinets, granite benchtops, grey splashback, glass tile splashback, stainless steel appliances, dark hardwood floors, with island, brown floor and black benchtop.
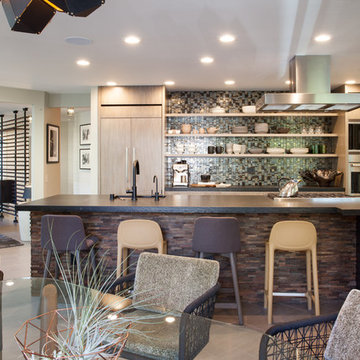
This is an example of a mid-sized modern galley eat-in kitchen in San Francisco with an undermount sink, flat-panel cabinets, medium wood cabinets, glass tile splashback, stainless steel appliances, porcelain floors, with island, brown floor and black benchtop.
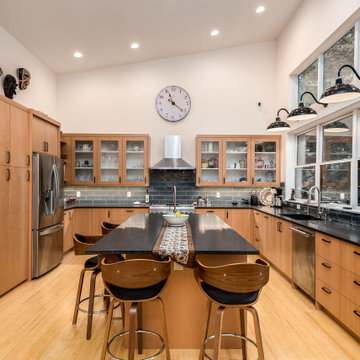
This 2 story home was originally built in 1952 on a tree covered hillside. Our company transformed this little shack into a luxurious home with a million dollar view by adding high ceilings, wall of glass facing the south providing natural light all year round, and designing an open living concept. The home has a built-in gas fireplace with tile surround, custom IKEA kitchen with quartz countertop, bamboo hardwood flooring, two story cedar deck with cable railing, master suite with walk-through closet, two laundry rooms, 2.5 bathrooms, office space, and mechanical room.
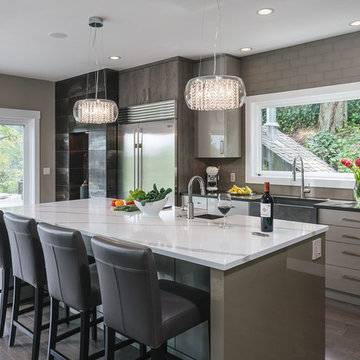
darius@kudaphotography.com
Inspiration for a large contemporary kitchen in Portland with a farmhouse sink, flat-panel cabinets, quartzite benchtops, glass tile splashback, stainless steel appliances, with island, grey cabinets, grey splashback, dark hardwood floors and black benchtop.
Inspiration for a large contemporary kitchen in Portland with a farmhouse sink, flat-panel cabinets, quartzite benchtops, glass tile splashback, stainless steel appliances, with island, grey cabinets, grey splashback, dark hardwood floors and black benchtop.
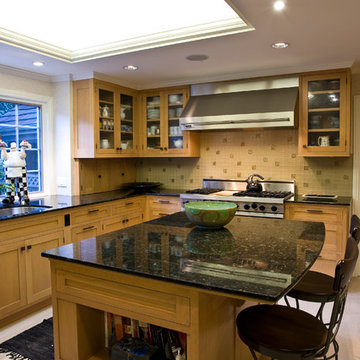
large open kitchen with stainless steel appliances, stained wood cabinets, granite countertops with glass tile backsplash and large format tile floor. large granite countertop island with seating.

Inspiration for a mid-sized midcentury u-shaped open plan kitchen in Other with a farmhouse sink, shaker cabinets, medium wood cabinets, quartz benchtops, blue splashback, glass tile splashback, stainless steel appliances, medium hardwood floors, with island, brown floor and black benchtop.
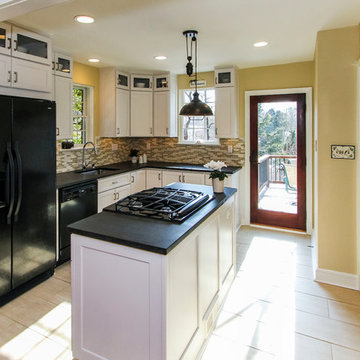
Jennifer Hoak
Photo of a mid-sized transitional l-shaped eat-in kitchen in DC Metro with an undermount sink, recessed-panel cabinets, white cabinets, solid surface benchtops, multi-coloured splashback, glass tile splashback, black appliances, porcelain floors, with island, beige floor and black benchtop.
Photo of a mid-sized transitional l-shaped eat-in kitchen in DC Metro with an undermount sink, recessed-panel cabinets, white cabinets, solid surface benchtops, multi-coloured splashback, glass tile splashback, black appliances, porcelain floors, with island, beige floor and black benchtop.
Kitchen with Glass Tile Splashback and Black Benchtop Design Ideas
1