Kitchen with Glass Tile Splashback and Black Benchtop Design Ideas
Refine by:
Budget
Sort by:Popular Today
1 - 20 of 1,861 photos
Item 1 of 3

This contemporary kitchen has it all; plenty of space, pot lights throughout, a built-in speaker system, an hvac system, a stainless-steel skirt sink, an intercom system, security screen, a large island with an overhanging countertop, shaker style cabinets, pendant lights, quartz cabinets, glass backsplash and wolf appliances throughout.
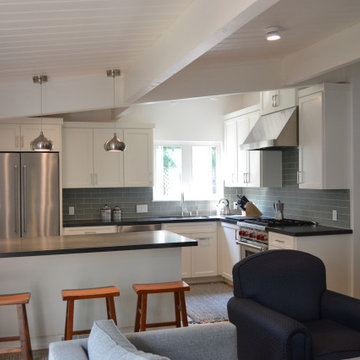
A small but very functional kitchen remodel makes a small house live much larger
Design ideas for a small transitional l-shaped open plan kitchen in San Francisco with an undermount sink, shaker cabinets, white cabinets, granite benchtops, blue splashback, glass tile splashback, stainless steel appliances, medium hardwood floors, with island, black benchtop and exposed beam.
Design ideas for a small transitional l-shaped open plan kitchen in San Francisco with an undermount sink, shaker cabinets, white cabinets, granite benchtops, blue splashback, glass tile splashback, stainless steel appliances, medium hardwood floors, with island, black benchtop and exposed beam.
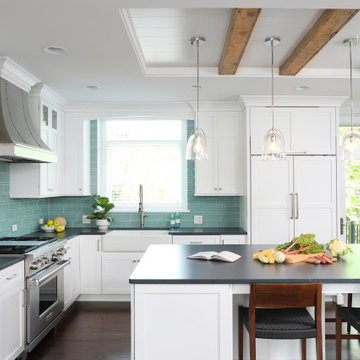
This white painted kitchen features a splash of color in the blue backsplash tile and reclaimed wood beams that add more character and a focal point to the entire kitchen.
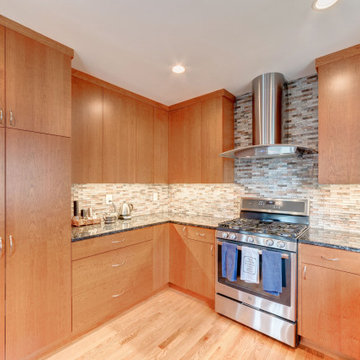
Mid-sized transitional u-shaped separate kitchen in DC Metro with an undermount sink, flat-panel cabinets, medium wood cabinets, quartz benchtops, multi-coloured splashback, glass tile splashback, stainless steel appliances, light hardwood floors, no island, brown floor and black benchtop.
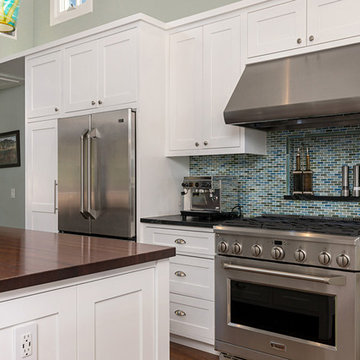
Beach style l-shaped open plan kitchen in Orange County with a farmhouse sink, shaker cabinets, white cabinets, granite benchtops, blue splashback, glass tile splashback, stainless steel appliances, medium hardwood floors, with island, brown floor and black benchtop.
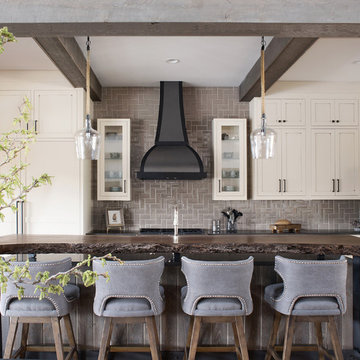
This family hunt lodge outside of Aiken, SC is a perfect retreat. Sophisticated rustic style with transitional elements.
Project designed by Aiken-Atlanta interior design firm, Nandina Home & Design. They also serve Augusta, GA, and Columbia and Lexington, South Carolina.
For more about Nandina Home & Design, click here: https://nandinahome.com/
To learn more about this project, click here:
https://nandinahome.com/portfolio/family-hunt-lodge/
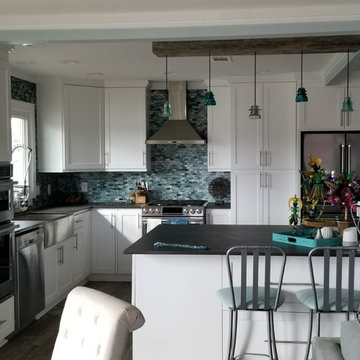
Large country u-shaped eat-in kitchen in Houston with a farmhouse sink, shaker cabinets, white cabinets, quartz benchtops, blue splashback, glass tile splashback, stainless steel appliances, porcelain floors, with island, beige floor and black benchtop.
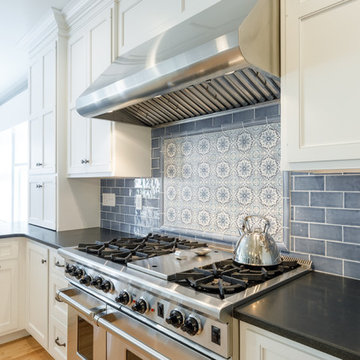
Complete renovation of a colonial home in Villanova. We installed custom millwork, moulding and coffered ceilings throughout the house. The stunning two-story foyer features custom millwork and moulding with raised panels, and mahogany stair rail and front door. The brand-new kitchen has a clean look with black granite counters and a European, crackled blue subway tile back splash. The large island has seating and storage. The master bathroom is a classic gray, with Carrera marble floors and a unique Carrera marble shower.
RUDLOFF Custom Builders has won Best of Houzz for Customer Service in 2014, 2015 2016 and 2017. We also were voted Best of Design in 2016, 2017 and 2018, which only 2% of professionals receive. Rudloff Custom Builders has been featured on Houzz in their Kitchen of the Week, What to Know About Using Reclaimed Wood in the Kitchen as well as included in their Bathroom WorkBook article. We are a full service, certified remodeling company that covers all of the Philadelphia suburban area. This business, like most others, developed from a friendship of young entrepreneurs who wanted to make a difference in their clients’ lives, one household at a time. This relationship between partners is much more than a friendship. Edward and Stephen Rudloff are brothers who have renovated and built custom homes together paying close attention to detail. They are carpenters by trade and understand concept and execution. RUDLOFF CUSTOM BUILDERS will provide services for you with the highest level of professionalism, quality, detail, punctuality and craftsmanship, every step of the way along our journey together.
Specializing in residential construction allows us to connect with our clients early in the design phase to ensure that every detail is captured as you imagined. One stop shopping is essentially what you will receive with RUDLOFF CUSTOM BUILDERS from design of your project to the construction of your dreams, executed by on-site project managers and skilled craftsmen. Our concept: envision our client’s ideas and make them a reality. Our mission: CREATING LIFETIME RELATIONSHIPS BUILT ON TRUST AND INTEGRITY.
Photo Credit: JMB Photoworks
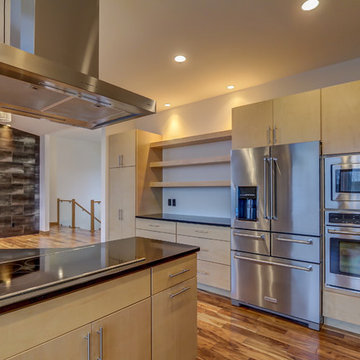
This is an example of a large modern l-shaped separate kitchen in Other with a drop-in sink, flat-panel cabinets, light wood cabinets, grey splashback, glass tile splashback, stainless steel appliances, medium hardwood floors, with island, black benchtop, solid surface benchtops and brown floor.
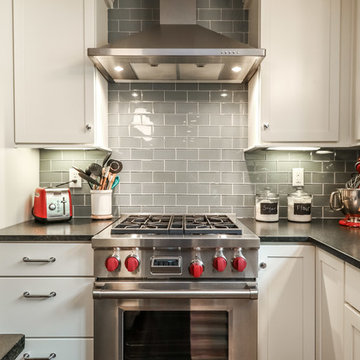
Inspiration for a mid-sized transitional l-shaped open plan kitchen in Kansas City with an undermount sink, shaker cabinets, white cabinets, granite benchtops, grey splashback, glass tile splashback, stainless steel appliances, dark hardwood floors, with island, brown floor and black benchtop.
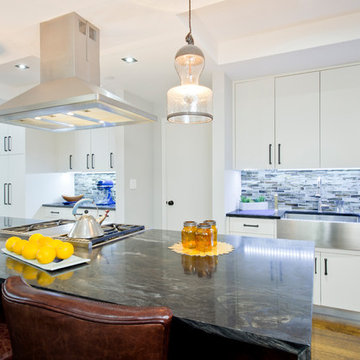
Custom open kitchen. My clients entertain a great deal and needed a kitchen that was a main feature in the apartment.
It is a very eclectic use of materials and periods; glass back splash tile, water fall counters, recessed flat paneled cabinets and vintage french hand blown glass with mesh and mercury pendants.

Large modern l-shaped open plan kitchen in Salt Lake City with an undermount sink, shaker cabinets, white cabinets, quartz benchtops, grey splashback, glass tile splashback, stainless steel appliances, medium hardwood floors, multiple islands, brown floor, black benchtop and exposed beam.

Kitchen looking toward dining/living space.
This is an example of a mid-sized modern l-shaped open plan kitchen in Seattle with an undermount sink, flat-panel cabinets, light wood cabinets, granite benchtops, green splashback, glass tile splashback, stainless steel appliances, porcelain floors, with island, grey floor, black benchtop and wood.
This is an example of a mid-sized modern l-shaped open plan kitchen in Seattle with an undermount sink, flat-panel cabinets, light wood cabinets, granite benchtops, green splashback, glass tile splashback, stainless steel appliances, porcelain floors, with island, grey floor, black benchtop and wood.

Design ideas for a mid-sized modern galley eat-in kitchen in Lyon with a single-bowl sink, black cabinets, tile benchtops, white splashback, glass tile splashback, stainless steel appliances, porcelain floors, a peninsula, black floor and black benchtop.
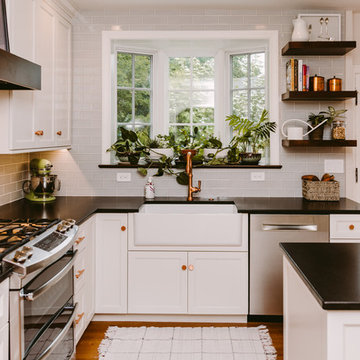
Inspiration for a mid-sized transitional u-shaped eat-in kitchen in Baltimore with a farmhouse sink, white cabinets, quartz benchtops, glass tile splashback, stainless steel appliances, medium hardwood floors, with island, brown floor, black benchtop, recessed-panel cabinets and blue splashback.
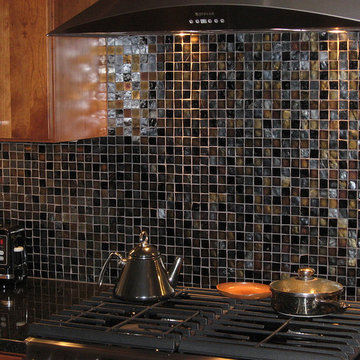
Contact DeGraaf Interiors for more information
Mid-sized contemporary kitchen in Grand Rapids with flat-panel cabinets, medium wood cabinets, black splashback, glass tile splashback and black benchtop.
Mid-sized contemporary kitchen in Grand Rapids with flat-panel cabinets, medium wood cabinets, black splashback, glass tile splashback and black benchtop.
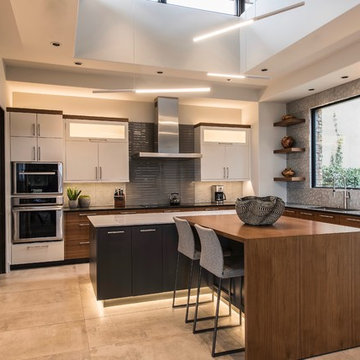
Design ideas for a large contemporary u-shaped eat-in kitchen in Phoenix with flat-panel cabinets, glass tile splashback, panelled appliances, multiple islands, an undermount sink, dark wood cabinets, solid surface benchtops, grey splashback, cement tiles, grey floor and black benchtop.
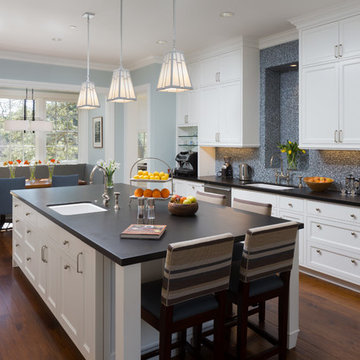
Interior Design:
Anne Norton
AND interior Design Studio
Berkeley, CA 94707
This is an example of an expansive traditional u-shaped separate kitchen in San Francisco with an undermount sink, recessed-panel cabinets, white cabinets, soapstone benchtops, blue splashback, glass tile splashback, stainless steel appliances, medium hardwood floors, with island, brown floor and black benchtop.
This is an example of an expansive traditional u-shaped separate kitchen in San Francisco with an undermount sink, recessed-panel cabinets, white cabinets, soapstone benchtops, blue splashback, glass tile splashback, stainless steel appliances, medium hardwood floors, with island, brown floor and black benchtop.
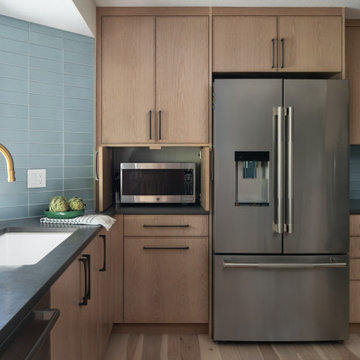
Inspiration for a modern u-shaped separate kitchen in Denver with an undermount sink, light wood cabinets, quartz benchtops, blue splashback, glass tile splashback, stainless steel appliances, light hardwood floors and black benchtop.
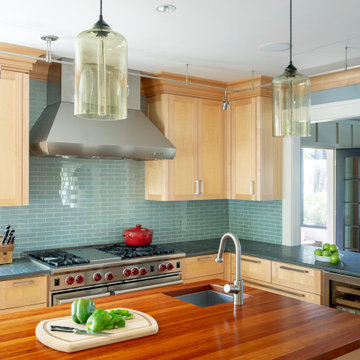
TEAM
Architect: LDa Architecture & Interiors
Interior Design: LDa Architecture & Interiors
Photographer: Sean Litchfield Photography
This is an example of a mid-sized transitional l-shaped eat-in kitchen in Boston with recessed-panel cabinets, light wood cabinets, granite benchtops, with island, a single-bowl sink, blue splashback, glass tile splashback, stainless steel appliances, light hardwood floors and black benchtop.
This is an example of a mid-sized transitional l-shaped eat-in kitchen in Boston with recessed-panel cabinets, light wood cabinets, granite benchtops, with island, a single-bowl sink, blue splashback, glass tile splashback, stainless steel appliances, light hardwood floors and black benchtop.
Kitchen with Glass Tile Splashback and Black Benchtop Design Ideas
1