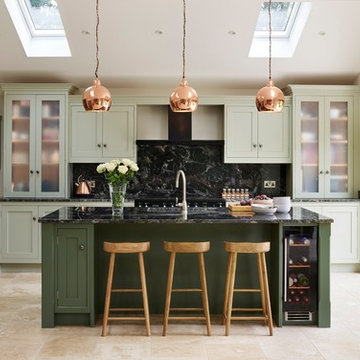Kitchen with Stone Slab Splashback and Black Benchtop Design Ideas
Refine by:
Budget
Sort by:Popular Today
1 - 20 of 1,825 photos
Item 1 of 3

Inspiration for a large contemporary galley kitchen in Perth with black cabinets, granite benchtops, with island, black benchtop, flat-panel cabinets, black splashback, stone slab splashback, black appliances, dark hardwood floors and brown floor.
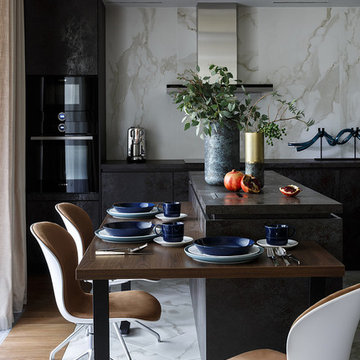
Design ideas for a contemporary eat-in kitchen in Moscow with flat-panel cabinets, black cabinets, white splashback, stone slab splashback, black appliances, marble floors, with island, white floor and black benchtop.
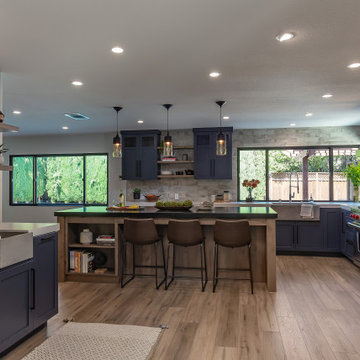
Inspiration for a large industrial l-shaped eat-in kitchen in San Francisco with an undermount sink, shaker cabinets, black cabinets, granite benchtops, stone slab splashback, stainless steel appliances, laminate floors, with island, brown floor and black benchtop.
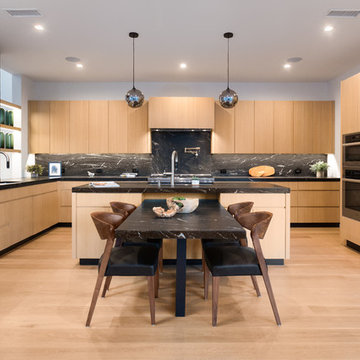
Large contemporary u-shaped open plan kitchen in Los Angeles with an undermount sink, flat-panel cabinets, light wood cabinets, marble benchtops, black splashback, stone slab splashback, stainless steel appliances, light hardwood floors, with island, beige floor and black benchtop.

The large space accommodated an island kitchen and six seater dinning table.
Photo of a large contemporary galley open plan kitchen in London with medium hardwood floors, brown floor, flat-panel cabinets, medium wood cabinets, black splashback, stone slab splashback, stainless steel appliances, with island and black benchtop.
Photo of a large contemporary galley open plan kitchen in London with medium hardwood floors, brown floor, flat-panel cabinets, medium wood cabinets, black splashback, stone slab splashback, stainless steel appliances, with island and black benchtop.

Photo of a small country l-shaped separate kitchen in Philadelphia with a farmhouse sink, shaker cabinets, green cabinets, soapstone benchtops, black splashback, stone slab splashback, stainless steel appliances, laminate floors, with island, brown floor and black benchtop.
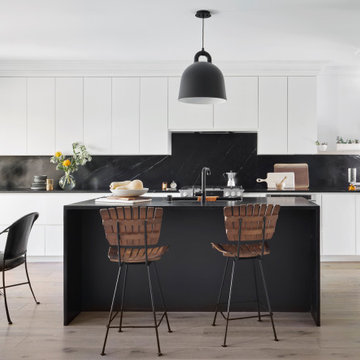
Mid-sized scandinavian l-shaped open plan kitchen in San Francisco with an undermount sink, flat-panel cabinets, white cabinets, soapstone benchtops, black splashback, stone slab splashback, stainless steel appliances, light hardwood floors, with island, brown floor and black benchtop.
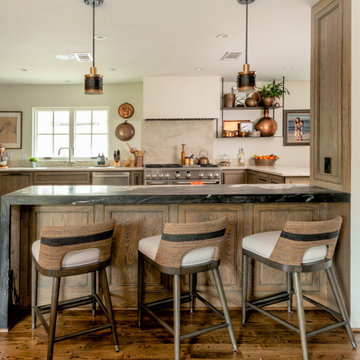
Design ideas for a mediterranean u-shaped kitchen in Houston with an undermount sink, recessed-panel cabinets, medium wood cabinets, beige splashback, stone slab splashback, stainless steel appliances, medium hardwood floors, a peninsula, brown floor and black benchtop.
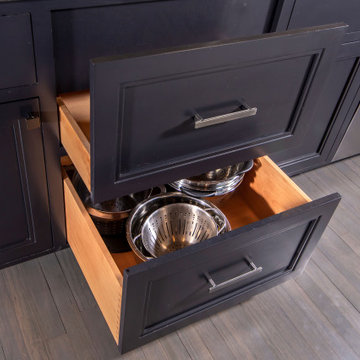
Loft apartments have always been popular and they seem to require a particular type of styled kitchen. This loft space has embraced the industrial feel with original tin exposed ceilings. The polish of the granite wall and the sleek matching granite countertops provide a welcome contrast in this industrial modern kitchen. Adding the elements of natural wood drawers inside the island is just one of the distinguished statement pieces inside the historic building apartment loft space.
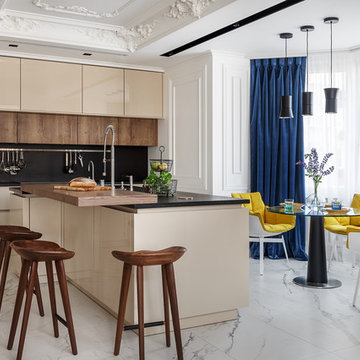
Один из реализованных нами проектов – кухня LEICHT LARGO-FG-C | SYNTHIA-C, интегрированная в жилое пространство. Глянцевые лакированные фасады выполнены в цвете Сахара. Фасады с фактурой дуба лайма произведены из ламината. Угловая планировка и два ряда антресольных шкафов позволили увеличить место для хранения. Над варочной панелью разместили рейлинговую систему с крючками и держателями, чтобы во время готовки все необходимое всегда было под рукой. Посадочную зону на островном блоке реализовали за счет асимметричного расположения шкафов и накладной барной столешницы. Дизайнер проекта – Оксана Сальберг-Вачнадзе, студия O2designmoscow. Фотограф - Сергей Красюк. Стилист - Дарья Соболева.

Industrial Scandi Barn Kitchen
This is an example of a large industrial open plan kitchen in Adelaide with a farmhouse sink, black cabinets, quartz benchtops, black splashback, stone slab splashback, black appliances, travertine floors, with island, beige floor and black benchtop.
This is an example of a large industrial open plan kitchen in Adelaide with a farmhouse sink, black cabinets, quartz benchtops, black splashback, stone slab splashback, black appliances, travertine floors, with island, beige floor and black benchtop.

Rustic industrial kitchen with textured dark wood cabinetry, black countertops and backsplash, an iron wrapped hood, and milk globe sconces lead into the dining room that boasts a table for 8, wrapped beams, oversized wall tapestry, and an Anders pendant.

L'ancienne cuisine laquée rouge a laissé place à une cuisine design et épurée, aux lignes pures et aux matériaux naturels, tel que le béton ciré , le bois ou encore l'ardoise et la couleur tendance: le vert
L'idée première pour la rénovation de cette cuisine était d'enlever la couleur laquée rouge de l'ancienne cuisine, les caissons étant en bon état, juste les portes ont été changées.
Cuisine IKEA verte et noire, plan de travail béton ciré, crédence ardoise - Jeanne Pezeril Décoratrice UFDI Montauban GrenadeCuisine IKEA verte et noire, plan de travail béton ciré, crédence ardoise - Jeanne Pezeril Décoratrice UFDI Montauban Grenade
Cuisine IKEA verte et noire, plan de travail béton ciré, crédence ardoise - Jeanne Pezeril Décoratrice UFDI Montauban Grenade
Les portes : le choix de la couleur s'est fait naturellement ayant eu un coup de cœur pour le coloris vert BODARP IKEA , la texture velours à fini de me décider pour ce modèle!
Les poignées très design ont été commandées séparément car je souhaitais une ligne pure pour souligner le plan de travail et la couleur des portes
Les placards supplémentaire ont été créés afin de monter jusqu'au plafond et ainsi optimiser l'espace; ajout également de placards dans le retour Bar
Cuisine IKEA verte et noire, plan de travail béton ciré, crédence ardoise - Jeanne Pezeril Décoratrice UFDI Montauban GrenadeCuisine IKEA verte et noire, plan de travail béton ciré, crédence ardoise - Jeanne Pezeril Décoratrice UFDI Montauban Grenade
Cuisine IKEA verte et noire, plan de travail béton ciré, crédence ardoise - Jeanne Pezeril Décoratrice UFDI Montauban Grenade
Le retour Bar a été complétement créé, en effet l'ilot central en haricot, un peu démodé, a été supprimé, pour laisser place à un grand plan Bar en chêne massif traité à la résiné époxy pou un maximum de facilité d'entretien. Des placards supplémentaires ont ainsi pu être créés et un grand plan de travail également
Les luminaires ont été ajoutés au dessus du bar afin de souligner cet espace
La crédence en ardoise a été posée sur tout le tour du plan de travail qui lui a été travaillé en béton ciré noir
L'association des ces deux matières naturelles matchent bien, leur couleur étant irrégulières et profondes
Le mur noir côté fenêtre apporte du caractère à la pièce et souligne la crédence et le bois , Les stores vénitiens en bois viennent donner le rappel du bois massif de l'alcôve et du bar
Cuisine IKEA verte et noire, plan de travail béton ciré, crédence ardoise - Jeanne Pezeril Décoratrice UFDI Montauban GrenadeCuisine IKEA verte et noire, plan de travail béton ciré, crédence ardoise - Jeanne Pezeril Décoratrice UFDI Montauban Grenade
Cuisine IKEA verte et noire, plan de travail béton ciré, crédence ardoise - Jeanne Pezeril Décoratrice UFDI Montauban Grenade
L'alcôve déjà présente dans l'ancienne cuisine a été conservé et agrandi afin d'y insérer de la déco et créer un bac végétal pour des plantes aromatiques par exemple. De l'éclairage a été mis en place afin de mettre en valeur la décoration de l'alcôve mais aussi un luminaire spécifique aux plantes afin de leur permettent de pousser dans de bonnes conditions.
Les tabourets quand à eux, ont été dessinés par moi même et créé par un artisan métallier sur mesure

This is an example of a large beach style l-shaped eat-in kitchen in Austin with a farmhouse sink, shaker cabinets, grey cabinets, black splashback, stone slab splashback, stainless steel appliances, medium hardwood floors, with island, brown floor, black benchtop and wood benchtops.
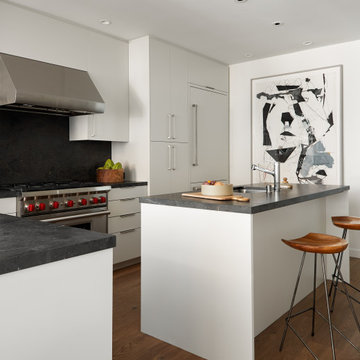
Inspiration for an industrial l-shaped kitchen in San Francisco with an undermount sink, flat-panel cabinets, white cabinets, black splashback, stone slab splashback, panelled appliances, medium hardwood floors, with island, brown floor and black benchtop.
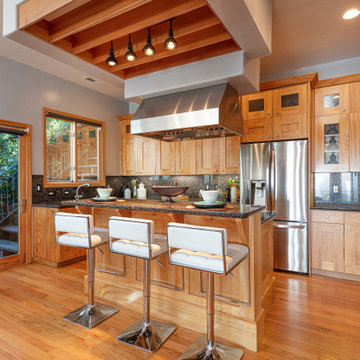
Design ideas for a contemporary l-shaped kitchen in Other with shaker cabinets, medium wood cabinets, black splashback, stone slab splashback, stainless steel appliances, medium hardwood floors, with island, brown floor and black benchtop.
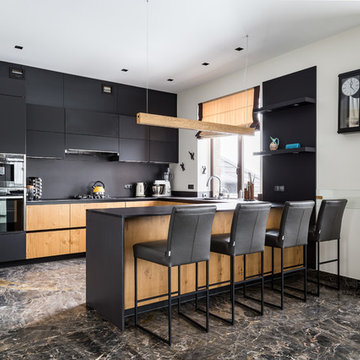
This is an example of a large contemporary l-shaped eat-in kitchen in Saint Petersburg with flat-panel cabinets, solid surface benchtops, black splashback, stone slab splashback, black appliances, porcelain floors, a peninsula, brown floor, black benchtop and black cabinets.
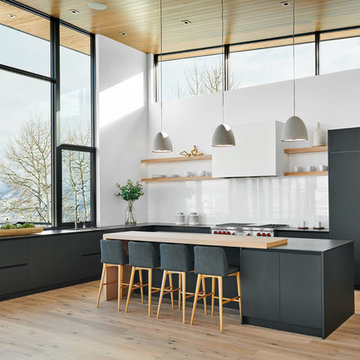
Large contemporary u-shaped eat-in kitchen in Denver with a double-bowl sink, flat-panel cabinets, black cabinets, soapstone benchtops, white splashback, stone slab splashback, panelled appliances, light hardwood floors, with island, beige floor and black benchtop.
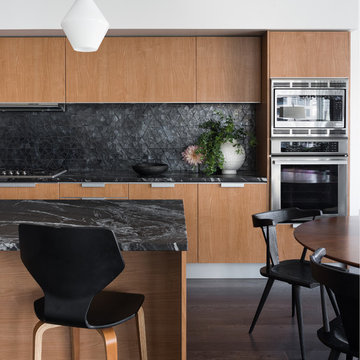
This is an example of a contemporary galley eat-in kitchen in Seattle with flat-panel cabinets, medium wood cabinets, black splashback, stone slab splashback, stainless steel appliances, dark hardwood floors, with island, brown floor and black benchtop.
Kitchen with Stone Slab Splashback and Black Benchtop Design Ideas
1
