Kitchen with Black Benchtop and Vaulted Design Ideas
Refine by:
Budget
Sort by:Popular Today
121 - 140 of 1,126 photos
Item 1 of 3
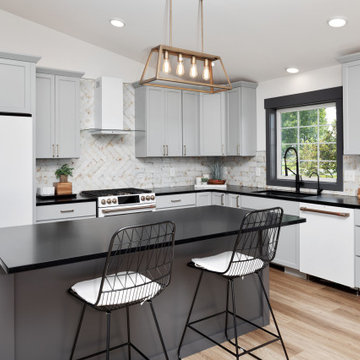
Farmhouse kitchen with GE Cafe appliances, Black Matte Cambria countertops.
Design ideas for a country eat-in kitchen in Other with an undermount sink, shaker cabinets, blue cabinets, quartz benchtops, yellow splashback, porcelain splashback, white appliances, medium hardwood floors, with island, brown floor, black benchtop and vaulted.
Design ideas for a country eat-in kitchen in Other with an undermount sink, shaker cabinets, blue cabinets, quartz benchtops, yellow splashback, porcelain splashback, white appliances, medium hardwood floors, with island, brown floor, black benchtop and vaulted.
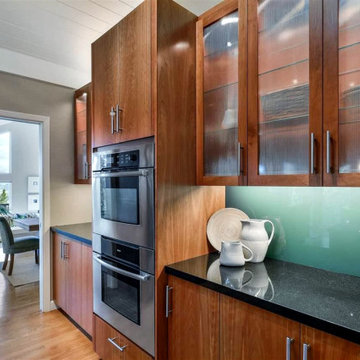
Mid-sized contemporary l-shaped eat-in kitchen in San Francisco with an undermount sink, flat-panel cabinets, dark wood cabinets, granite benchtops, glass sheet splashback, stainless steel appliances, medium hardwood floors, with island, brown floor, black benchtop, exposed beam, vaulted and wood.
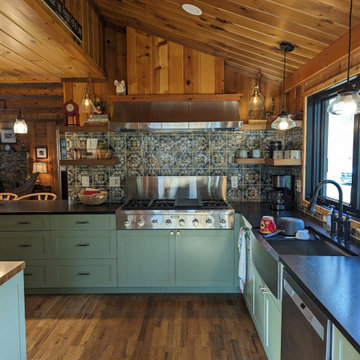
Mid-sized country l-shaped eat-in kitchen in Other with a farmhouse sink, shaker cabinets, green cabinets, granite benchtops, multi-coloured splashback, ceramic splashback, stainless steel appliances, medium hardwood floors, a peninsula, brown floor, black benchtop and vaulted.
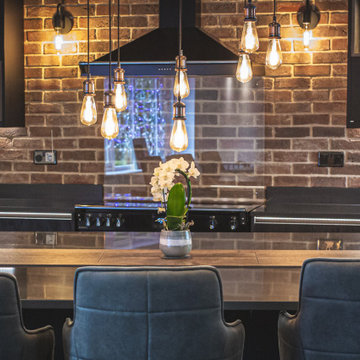
This Kitchen Island has enough seating for the entire family so sit around and socialise.
Photo of a mid-sized contemporary l-shaped open plan kitchen in Devon with an integrated sink, flat-panel cabinets, black cabinets, quartzite benchtops, glass sheet splashback, black appliances, dark hardwood floors, with island, brown floor, black benchtop and vaulted.
Photo of a mid-sized contemporary l-shaped open plan kitchen in Devon with an integrated sink, flat-panel cabinets, black cabinets, quartzite benchtops, glass sheet splashback, black appliances, dark hardwood floors, with island, brown floor, black benchtop and vaulted.
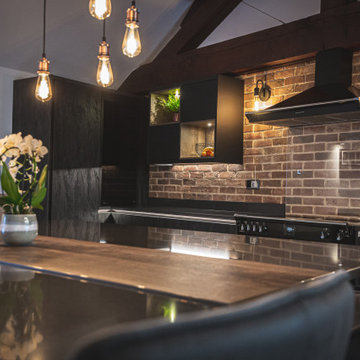
Featured along the exposed brick wall is a set of Design Cube units that house a fruit bowl and houseplants. This Design Cube has been customised with System Six Linden and Manston, offering an aesthetically pleasing contrast that matches the rest of the kitchen units.
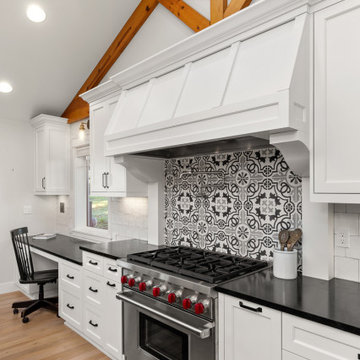
Inspiration for a country eat-in kitchen in Portland with a farmhouse sink, shaker cabinets, white cabinets, soapstone benchtops, white splashback, subway tile splashback, stainless steel appliances, light hardwood floors, with island, black benchtop and vaulted.

Situated at the top of the Eugene O'Neill National Historic Park in Danville, this mid-century modern hilltop home had great architectural features, but needed a kitchen update that spoke to the design style of the rest of the house. We would have to say this project was one of our most challenging when it came to blending the mid-century style of the house with a more eclectic and modern look that the clients were drawn to. But who doesn't love a good challenge? We removed the builder-grade cabinetry put in by a previous owner and took down a wall to open up the kitchen to the rest of the great room. The kitchen features a custom designed hood as well as custom cabinetry with an intricate beaded details that sets it apart from all of our other cabinetry designs. The pop of blue paired with the dark walnut creates an eye catching contrast. Ridgecrest also designed and fabricated solid steel wall cabinetry to store countertop appliances and display dishes and glasses. The copper accents on the range and faucets bring the design full circle and finish this gorgeous one-of-a-kind-kitchen off nicely.
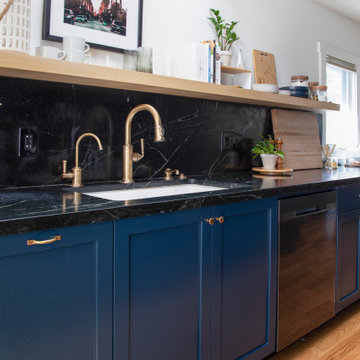
Design ideas for a mid-sized transitional galley eat-in kitchen in Los Angeles with an undermount sink, beaded inset cabinets, blue cabinets, marble benchtops, black splashback, marble splashback, stainless steel appliances, medium hardwood floors, no island, brown floor, black benchtop and vaulted.
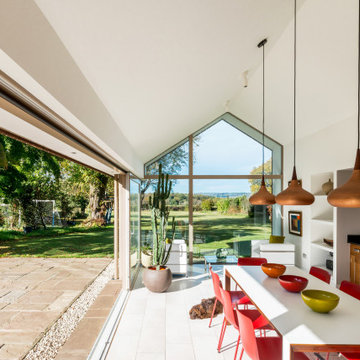
Inspiration for a large country kitchen with a drop-in sink, shaker cabinets, dark wood cabinets, granite benchtops, white splashback, ceramic splashback, coloured appliances, ceramic floors, with island, grey floor, black benchtop and vaulted.
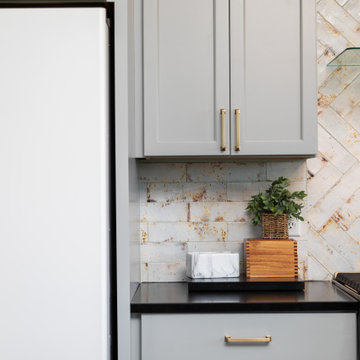
Farmhouse kitchen with GE Cafe appliances, Black Matte Cambria countertops.
Inspiration for a country eat-in kitchen in Other with an undermount sink, shaker cabinets, blue cabinets, quartz benchtops, yellow splashback, porcelain splashback, white appliances, medium hardwood floors, with island, brown floor, black benchtop and vaulted.
Inspiration for a country eat-in kitchen in Other with an undermount sink, shaker cabinets, blue cabinets, quartz benchtops, yellow splashback, porcelain splashback, white appliances, medium hardwood floors, with island, brown floor, black benchtop and vaulted.
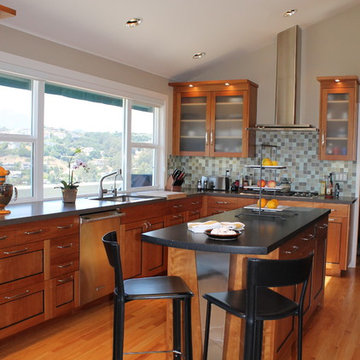
Photography by Isabella Cunningham
Mid-sized transitional l-shaped eat-in kitchen in San Francisco with a double-bowl sink, shaker cabinets, medium wood cabinets, multi-coloured splashback, stainless steel appliances, medium hardwood floors, with island, quartz benchtops, glass tile splashback, beige floor, black benchtop and vaulted.
Mid-sized transitional l-shaped eat-in kitchen in San Francisco with a double-bowl sink, shaker cabinets, medium wood cabinets, multi-coloured splashback, stainless steel appliances, medium hardwood floors, with island, quartz benchtops, glass tile splashback, beige floor, black benchtop and vaulted.
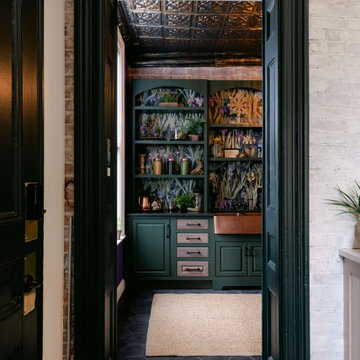
This was the 2023 Junior League Show house- I wanted this pantry because it was a perfect space to create a hybrid space where I could picture the Friar's bringing in the fresh veggies from the yard and a place where they used to prep for big gatherings. I wanted to honor the age of the home (1890's) and have colors and fixtures that would have been period appropriate. I also painted the ceiling with a copper dry brushing technique that would have been seen back then. My personal style is in this space, it is heavy and moody and I love bold wallpaper (this is a mural). I have lovingly called my style "swamp witch chic."
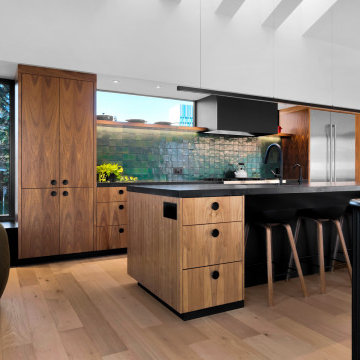
Designed by Pico Studios, this home in the St. Andrews neighbourhood of Calgary is a wonderful example of a modern Scandinavian farmhouse.
Photo of a contemporary galley open plan kitchen in Calgary with an undermount sink, flat-panel cabinets, medium wood cabinets, quartz benchtops, green splashback, porcelain splashback, stainless steel appliances, light hardwood floors, with island, beige floor, black benchtop and vaulted.
Photo of a contemporary galley open plan kitchen in Calgary with an undermount sink, flat-panel cabinets, medium wood cabinets, quartz benchtops, green splashback, porcelain splashback, stainless steel appliances, light hardwood floors, with island, beige floor, black benchtop and vaulted.
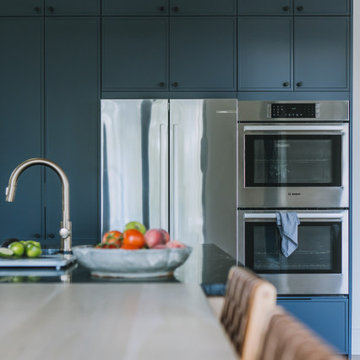
Inspiration for a mid-sized scandinavian l-shaped eat-in kitchen in Raleigh with a single-bowl sink, shaker cabinets, blue cabinets, granite benchtops, white splashback, ceramic splashback, stainless steel appliances, light hardwood floors, with island, yellow floor, black benchtop and vaulted.
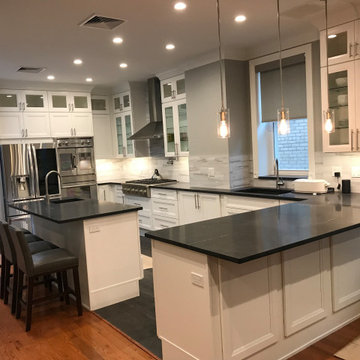
Photo of a large contemporary u-shaped eat-in kitchen in New York with an undermount sink, shaker cabinets, white cabinets, solid surface benchtops, grey splashback, stone tile splashback, stainless steel appliances, dark hardwood floors, with island, brown floor, black benchtop and vaulted.
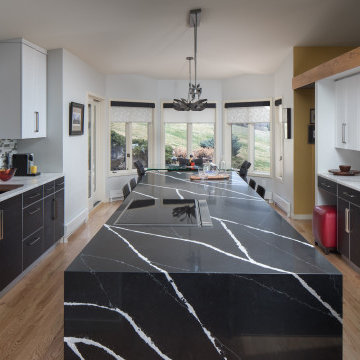
This modern kitchen proves that black and white does not have to be boring, but can truly be BOLD! The wire brushed oak cabinets were painted black and white add texture while the aluminum trim gives it undeniably modern look. Don't let appearances fool you this kitchen was built for cooks, featuring all Sub-Zero and Wolf appliances including a retractable down draft vent hood.
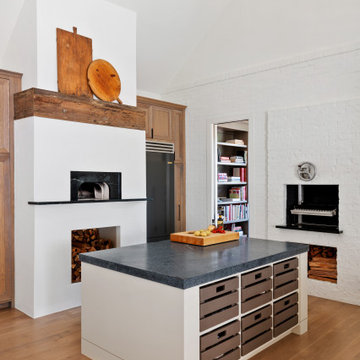
This new home was built on an old lot in Dallas, TX in the Preston Hollow neighborhood. The new home is a little over 5,600 sq.ft. and features an expansive great room and a professional chef’s kitchen. This 100% brick exterior home was built with full-foam encapsulation for maximum energy performance. There is an immaculate courtyard enclosed by a 9' brick wall keeping their spool (spa/pool) private. Electric infrared radiant patio heaters and patio fans and of course a fireplace keep the courtyard comfortable no matter what time of year. A custom king and a half bed was built with steps at the end of the bed, making it easy for their dog Roxy, to get up on the bed. There are electrical outlets in the back of the bathroom drawers and a TV mounted on the wall behind the tub for convenience. The bathroom also has a steam shower with a digital thermostatic valve. The kitchen has two of everything, as it should, being a commercial chef's kitchen! The stainless vent hood, flanked by floating wooden shelves, draws your eyes to the center of this immaculate kitchen full of Bluestar Commercial appliances. There is also a wall oven with a warming drawer, a brick pizza oven, and an indoor churrasco grill. There are two refrigerators, one on either end of the expansive kitchen wall, making everything convenient. There are two islands; one with casual dining bar stools, as well as a built-in dining table and another for prepping food. At the top of the stairs is a good size landing for storage and family photos. There are two bedrooms, each with its own bathroom, as well as a movie room. What makes this home so special is the Casita! It has its own entrance off the common breezeway to the main house and courtyard. There is a full kitchen, a living area, an ADA compliant full bath, and a comfortable king bedroom. It’s perfect for friends staying the weekend or in-laws staying for a month.
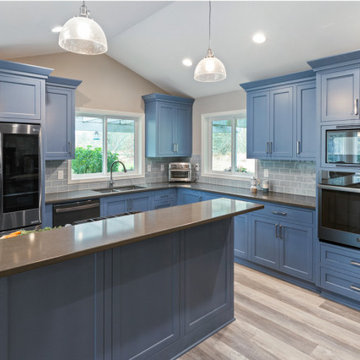
Inspiration for a mid-sized midcentury eat-in kitchen in Other with blue cabinets, quartz benchtops, blue splashback, ceramic splashback, stainless steel appliances, with island, brown floor, black benchtop and vaulted.
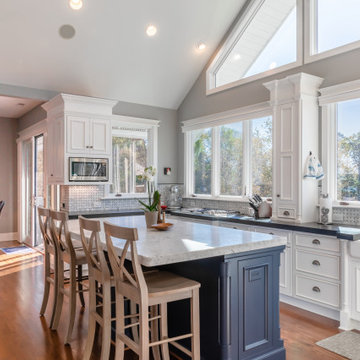
Large kitchen renovation designed to maximize the view and entertaining space. Marble backsplash, quartzite countertops, farmhouse sink, a spacious island and custom cabinetry create a bright and airy space for gatherings of any size.
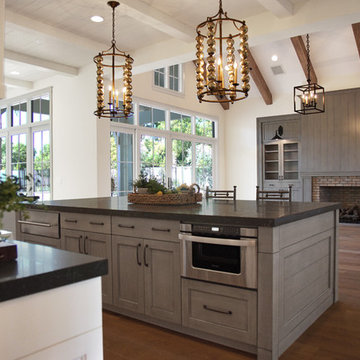
Heather Ryan, Interior Designer
H.Ryan Studio - Scottsdale, AZ
www.hryanstudio.com
Design ideas for a large transitional u-shaped open plan kitchen in Phoenix with shaker cabinets, grey cabinets, quartz benchtops, multi-coloured splashback, medium hardwood floors, with island, brown floor, black benchtop, vaulted, a farmhouse sink, terra-cotta splashback and stainless steel appliances.
Design ideas for a large transitional u-shaped open plan kitchen in Phoenix with shaker cabinets, grey cabinets, quartz benchtops, multi-coloured splashback, medium hardwood floors, with island, brown floor, black benchtop, vaulted, a farmhouse sink, terra-cotta splashback and stainless steel appliances.
Kitchen with Black Benchtop and Vaulted Design Ideas
7