Kitchen with Black Benchtop and Wallpaper Design Ideas
Refine by:
Budget
Sort by:Popular Today
61 - 80 of 277 photos
Item 1 of 3
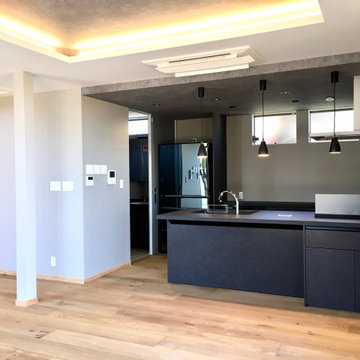
キッチンはLIXILリシェルSIのペニンシュラ型カウンターキッチンを採用しました。椅子を置けばこのカウンターで簡単な食事等を済ませることができます。
Modern single-wall open plan kitchen in Other with an undermount sink, beaded inset cabinets, black cabinets, solid surface benchtops, white splashback, black appliances, light hardwood floors, a peninsula, brown floor, black benchtop and wallpaper.
Modern single-wall open plan kitchen in Other with an undermount sink, beaded inset cabinets, black cabinets, solid surface benchtops, white splashback, black appliances, light hardwood floors, a peninsula, brown floor, black benchtop and wallpaper.
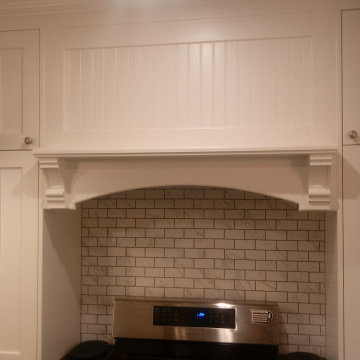
A complete kitchen remodel. We created the hood trim and painted in place for a seamless look. Classic shaker doors look lovely in white and suited the style of the house. Spice cabinets flank the range for easy access while cooking.
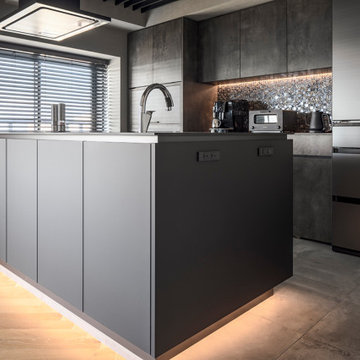
This is an example of a modern single-wall open plan kitchen in Tokyo with an undermount sink, beaded inset cabinets, black cabinets, black appliances, ceramic floors, with island, grey floor, black benchtop and wallpaper.
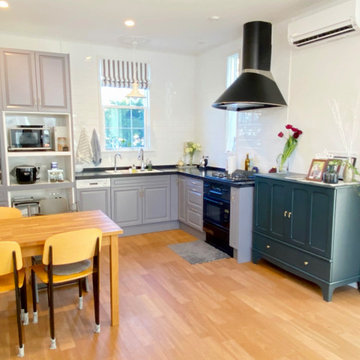
くすみブルー×ブラックのとってもオシャレなL型キッチン!!
壁や照明がホワイトだから暗くなりすぎずまとまっています。
まるで外国のお家みたいな空間ですね。
Design ideas for a mid-sized l-shaped open plan kitchen in Tokyo Suburbs with blue cabinets, white splashback, porcelain splashback, black appliances, plywood floors, no island, brown floor, black benchtop and wallpaper.
Design ideas for a mid-sized l-shaped open plan kitchen in Tokyo Suburbs with blue cabinets, white splashback, porcelain splashback, black appliances, plywood floors, no island, brown floor, black benchtop and wallpaper.
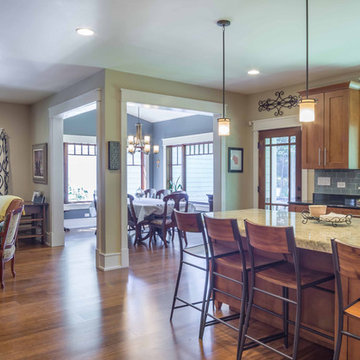
New Craftsman style home, approx 3200sf on 60' wide lot. Views from the street, highlighting front porch, large overhangs, Craftsman detailing. Photos by Robert McKendrick Photography.
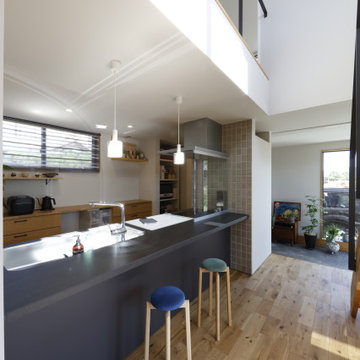
外の景色を見ながら料理ができるオープンなキッチン。
対面に座って話をしたり、食事をすることもできます。
Photo of a modern single-wall open plan kitchen in Other with black appliances, medium hardwood floors, brown floor, black benchtop and wallpaper.
Photo of a modern single-wall open plan kitchen in Other with black appliances, medium hardwood floors, brown floor, black benchtop and wallpaper.
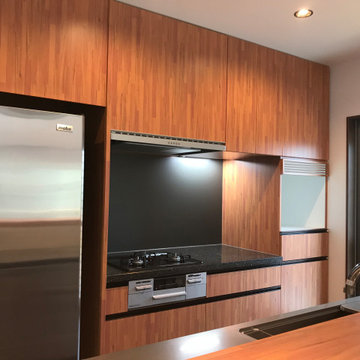
Design ideas for a large industrial galley open plan kitchen in Kyoto with an undermount sink, flat-panel cabinets, medium wood cabinets, black splashback, stainless steel appliances, cement tiles, with island, grey floor, wallpaper, solid surface benchtops and black benchtop.
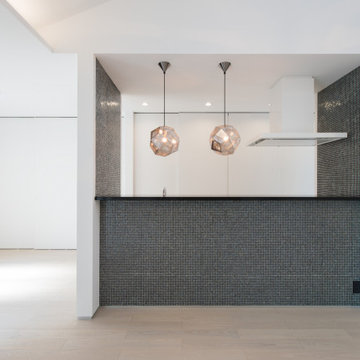
モザイクタイルとキッチン
Inspiration for a mid-sized modern single-wall open plan kitchen in Nagoya with white cabinets, white splashback, beige floor, black benchtop, an integrated sink, beaded inset cabinets, solid surface benchtops, with island, wallpaper and plywood floors.
Inspiration for a mid-sized modern single-wall open plan kitchen in Nagoya with white cabinets, white splashback, beige floor, black benchtop, an integrated sink, beaded inset cabinets, solid surface benchtops, with island, wallpaper and plywood floors.
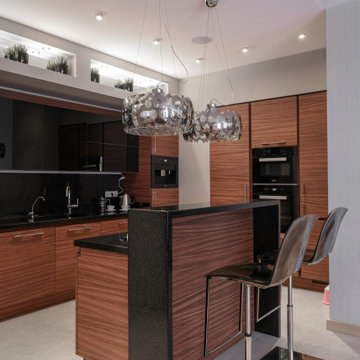
Photo of a mid-sized contemporary l-shaped open plan kitchen in Other with an integrated sink, flat-panel cabinets, dark wood cabinets, solid surface benchtops, black splashback, black appliances, porcelain floors, with island, grey floor, black benchtop and wallpaper.
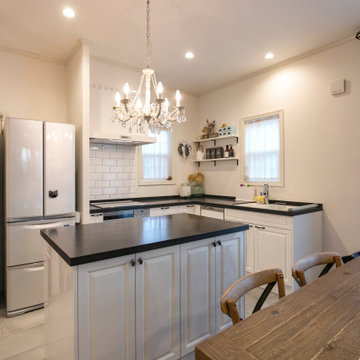
This is an example of a traditional kitchen in Other with an undermount sink, raised-panel cabinets, white cabinets, solid surface benchtops, porcelain floors, grey floor, black benchtop and wallpaper.
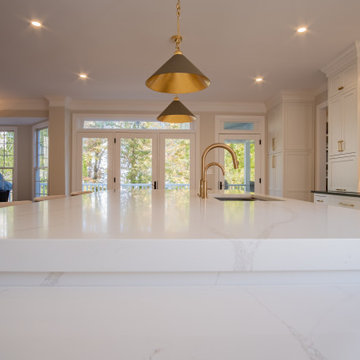
Main Line Kitchen Design’s unique business model allows our customers to work with the most experienced designers and get the most competitive kitchen cabinet pricing..
.
How can Main Line Kitchen Design offer both the best kitchen designs along with the most competitive kitchen cabinet pricing? Our expert kitchen designers meet customers by appointment only in our offices, instead of a large showroom open to the general public. We display the cabinet lines we sell under glass countertops so customers can see how our cabinetry is constructed. Customers can view hundreds of sample doors and and sample finishes and see 3d renderings of their future kitchen on flat screen TV’s. But we do not waste our time or our customers money on showroom extras that are not essential. Nor are we available to assist people who want to stop in and browse. We pass our savings onto our customers and concentrate on what matters most. Designing great kitchens!
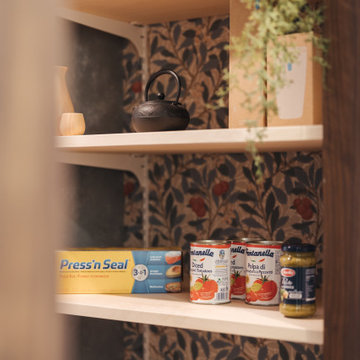
キッチンは、クリナップのアイランド型を使用しています。対面収納付きなので、収納スペースとしては大容量のキッチンになります。
吹抜けになっているので、自然な光が降り注ぐ素敵な空間です。
キッチン奥はパントリーへとつながっています。
パントリーの壁紙は、花柄と可愛らしいものを使用。
Inspiration for a mid-sized single-wall open plan kitchen in Other with black cabinets, dark hardwood floors, with island, brown floor, black benchtop and wallpaper.
Inspiration for a mid-sized single-wall open plan kitchen in Other with black cabinets, dark hardwood floors, with island, brown floor, black benchtop and wallpaper.
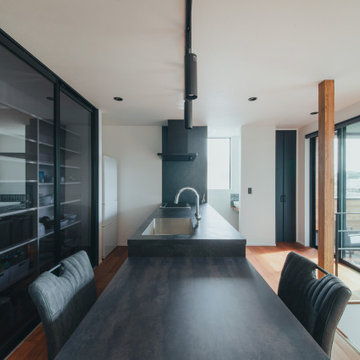
グラフテクトのキッチンに合わせて、アクセントクロスや背面収納をブラックで統一した格好良いキッチン。
This is an example of a contemporary single-wall open plan kitchen in Other with black cabinets, black splashback, dark hardwood floors, brown floor, black benchtop and wallpaper.
This is an example of a contemporary single-wall open plan kitchen in Other with black cabinets, black splashback, dark hardwood floors, brown floor, black benchtop and wallpaper.
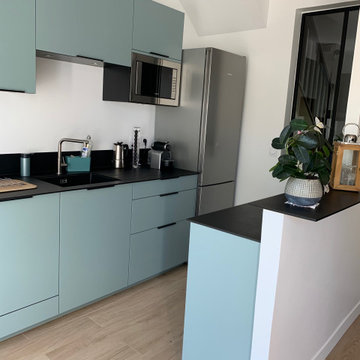
Sérénité & finesse,
Deux mots pour décrire cette nouvelle cuisine au vert jade apaisant.
Un coloris moderne mis en valeur avec élégance grâce au plan de travail et à la crédence noir ivoire.
Ses lignes structurées, presque symétriques, soulignées par des poignées fines, apportent une touche design contemporaine.
Les espaces de rangement sont nombreux. Ici chaque chose est à sa place, tout est bien ordonné.
Cette nouvelle cuisine ouverte sur le séjour est lumineuse. La verrière offre un second passage pour faire entrer la lumière naturelle.
Difficile d’imaginer à quoi ressemblait la pièce avant la transformation !
Cette nouvelle cuisine est superbe, les clients sont ravis et moi aussi ?
Vous avez des projets de rénovation ? Envie de transformer votre cuisine ? Contactez-moi dès maintenant !
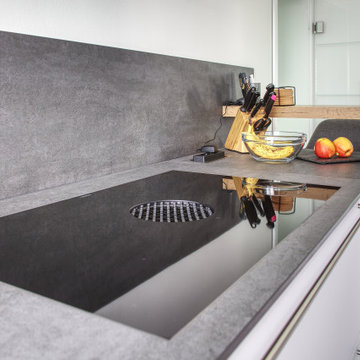
Design ideas for a mid-sized modern l-shaped separate kitchen in Other with a drop-in sink, flat-panel cabinets, black cabinets, solid surface benchtops, black splashback, black appliances, porcelain floors, a peninsula, beige floor, black benchtop and wallpaper.
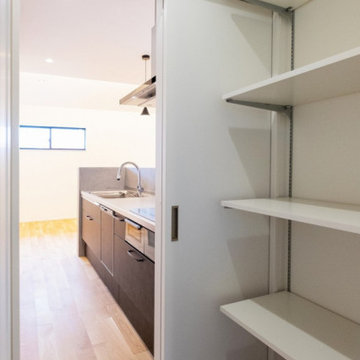
キッチンと洗面室の間に設けた独立パントリー。
食品のストックや日用品、sd洗面室で使用する生活用品など、まとめて収納できます。
Design ideas for a kitchen pantry in Kyoto with multiple islands, black benchtop and wallpaper.
Design ideas for a kitchen pantry in Kyoto with multiple islands, black benchtop and wallpaper.
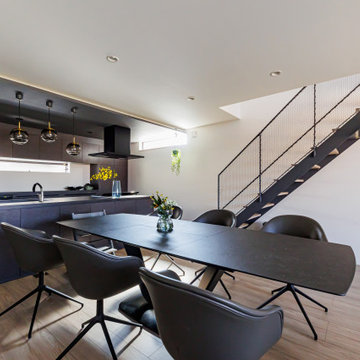
キッチンのモダンな雰囲気に合わせ階段の手摺と踏板と手摺を支えるササラは、濃いグレー色で統一感を。
スケルトン階段にすることで空間を圧迫することなく開放的な空間に。
Mid-sized modern single-wall open plan kitchen in Kobe with black cabinets, black splashback, medium hardwood floors, brown floor, black benchtop and wallpaper.
Mid-sized modern single-wall open plan kitchen in Kobe with black cabinets, black splashback, medium hardwood floors, brown floor, black benchtop and wallpaper.
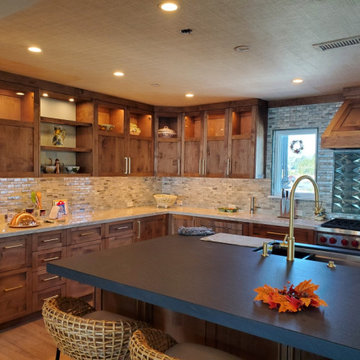
Design ideas for a large traditional galley eat-in kitchen in Orange County with shaker cabinets, light wood cabinets, granite benchtops, metallic splashback, glass tile splashback, stainless steel appliances, light hardwood floors, with island, brown floor, black benchtop and wallpaper.
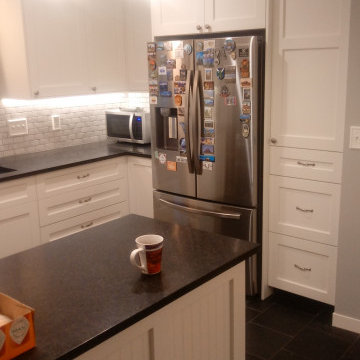
This floor needed help! it had sagged 2 inches in the houses lifespan. We crawled under their floor and jacked up the entire house to help this kitchen come out perfect. Then we rebuilt the floor and tiled the whole space including the bathroom for a very sleek look.
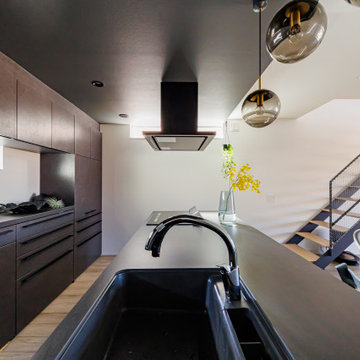
グレーで統一された、ダイニングキッチン。
キッチンは極力、家電製品を表に出さなくても良いような収納を選定し、生活感の少ない空間に。
Photo of a mid-sized modern single-wall open plan kitchen in Kobe with black cabinets, black splashback, medium hardwood floors, brown floor, black benchtop and wallpaper.
Photo of a mid-sized modern single-wall open plan kitchen in Kobe with black cabinets, black splashback, medium hardwood floors, brown floor, black benchtop and wallpaper.
Kitchen with Black Benchtop and Wallpaper Design Ideas
4