All Cabinet Finishes Kitchen with Black Benchtop Design Ideas
Sort by:Popular Today
161 - 180 of 47,854 photos
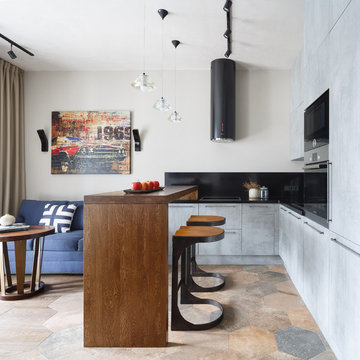
Кухня на заказ в отделке под бетон, столешница искусственный камень, барная стойка массив дерева.
Диван, барные стулья, столик, постер на стене My America.
Подвесные светильники и бра на стене Cosmorelax.
Керамогранит на полу Ascot Ceramiche.
Декор Crate&Barrel.
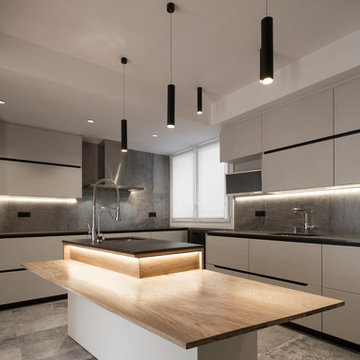
Contemporary l-shaped separate kitchen in Bilbao with flat-panel cabinets, grey splashback, ceramic floors, with island, grey floor, black benchtop, an undermount sink and grey cabinets.
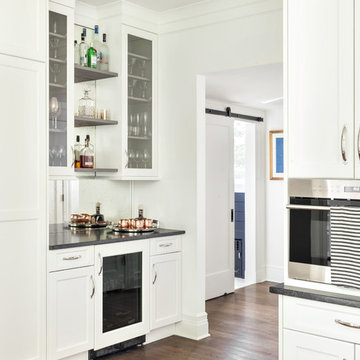
Design by David Earl and Birgitte Pearce. Photos by Regan Wood.
This is an example of a transitional kitchen in New York with recessed-panel cabinets, white cabinets, white splashback, ceramic splashback, panelled appliances, with island, granite benchtops and black benchtop.
This is an example of a transitional kitchen in New York with recessed-panel cabinets, white cabinets, white splashback, ceramic splashback, panelled appliances, with island, granite benchtops and black benchtop.
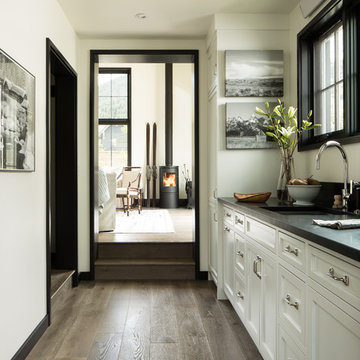
Transitional single-wall kitchen in Chicago with an undermount sink, recessed-panel cabinets, white cabinets, white splashback, medium hardwood floors, brown floor and black benchtop.
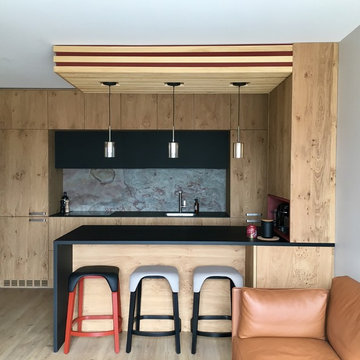
Cuisine US équipée
Design ideas for a mid-sized contemporary galley eat-in kitchen in Other with light wood cabinets, grey splashback, flat-panel cabinets, light hardwood floors, a peninsula, beige floor, black benchtop, laminate benchtops, an undermount sink, limestone splashback and panelled appliances.
Design ideas for a mid-sized contemporary galley eat-in kitchen in Other with light wood cabinets, grey splashback, flat-panel cabinets, light hardwood floors, a peninsula, beige floor, black benchtop, laminate benchtops, an undermount sink, limestone splashback and panelled appliances.
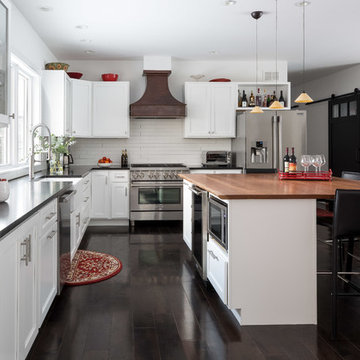
Reclaimed cherry wood counter top, simple cabinetry design, panoramic views from sink
Large transitional l-shaped kitchen in Burlington with a farmhouse sink, shaker cabinets, white cabinets, white splashback, stainless steel appliances, dark hardwood floors, with island, black benchtop, solid surface benchtops, subway tile splashback and brown floor.
Large transitional l-shaped kitchen in Burlington with a farmhouse sink, shaker cabinets, white cabinets, white splashback, stainless steel appliances, dark hardwood floors, with island, black benchtop, solid surface benchtops, subway tile splashback and brown floor.
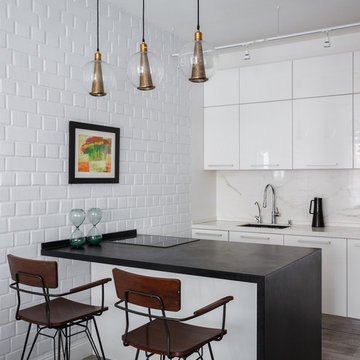
Photo of a contemporary galley open plan kitchen in Moscow with an undermount sink, flat-panel cabinets, white cabinets, white splashback, a peninsula, grey floor, black benchtop, panelled appliances and medium hardwood floors.
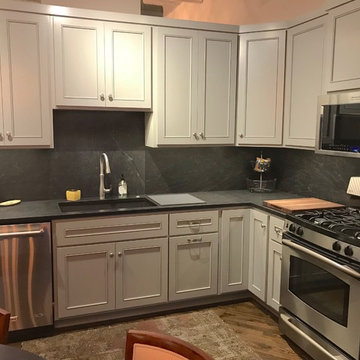
Design ideas for a small contemporary l-shaped open plan kitchen in Kansas City with an undermount sink, recessed-panel cabinets, grey cabinets, marble benchtops, black splashback, stone slab splashback, stainless steel appliances, dark hardwood floors, no island, brown floor and black benchtop.
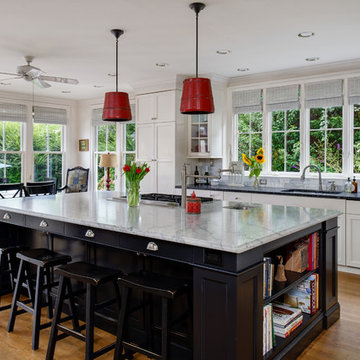
Glenda Cherry Photography
Photo of a large traditional u-shaped eat-in kitchen in DC Metro with an undermount sink, white cabinets, window splashback, medium hardwood floors, with island, shaker cabinets, soapstone benchtops, white splashback, stainless steel appliances, brown floor and black benchtop.
Photo of a large traditional u-shaped eat-in kitchen in DC Metro with an undermount sink, white cabinets, window splashback, medium hardwood floors, with island, shaker cabinets, soapstone benchtops, white splashback, stainless steel appliances, brown floor and black benchtop.
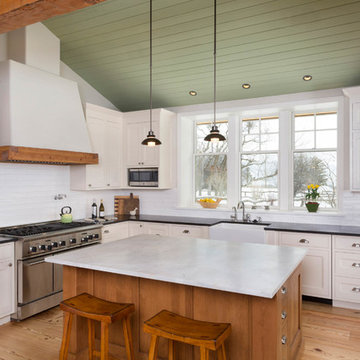
Large country l-shaped eat-in kitchen in Denver with a farmhouse sink, shaker cabinets, white cabinets, white splashback, with island, quartz benchtops, subway tile splashback, panelled appliances, medium hardwood floors, brown floor and black benchtop.
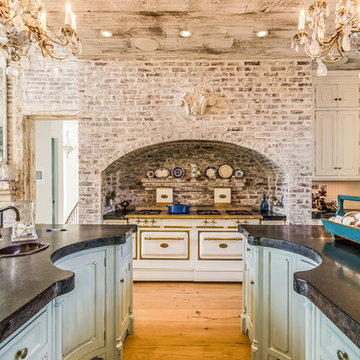
Design ideas for a large traditional u-shaped eat-in kitchen in Boston with a drop-in sink, recessed-panel cabinets, medium hardwood floors, multiple islands, white cabinets, beige splashback, brown floor and black benchtop.
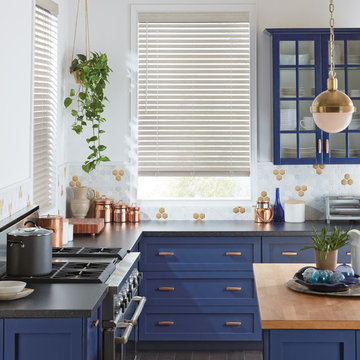
Photo of a mid-sized transitional l-shaped kitchen in New York with shaker cabinets, blue cabinets, multi-coloured splashback, stainless steel appliances, with island, grey floor, quartz benchtops, porcelain splashback and black benchtop.
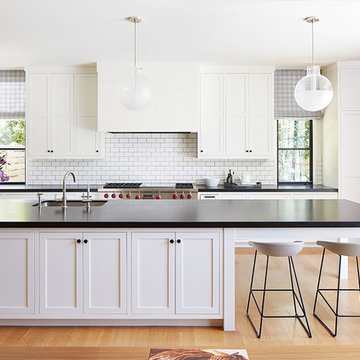
Photography by John Merkl
This is an example of a large transitional galley open plan kitchen in San Francisco with an undermount sink, white cabinets, white splashback, subway tile splashback, stainless steel appliances, light hardwood floors, with island, shaker cabinets, beige floor, solid surface benchtops and black benchtop.
This is an example of a large transitional galley open plan kitchen in San Francisco with an undermount sink, white cabinets, white splashback, subway tile splashback, stainless steel appliances, light hardwood floors, with island, shaker cabinets, beige floor, solid surface benchtops and black benchtop.
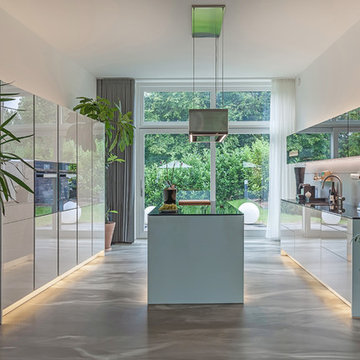
Foto: Negar Sedighi
Expansive contemporary galley open plan kitchen in Dusseldorf with a drop-in sink, flat-panel cabinets, white cabinets, grey splashback, black appliances, with island, grey floor, solid surface benchtops, glass sheet splashback, concrete floors and black benchtop.
Expansive contemporary galley open plan kitchen in Dusseldorf with a drop-in sink, flat-panel cabinets, white cabinets, grey splashback, black appliances, with island, grey floor, solid surface benchtops, glass sheet splashback, concrete floors and black benchtop.
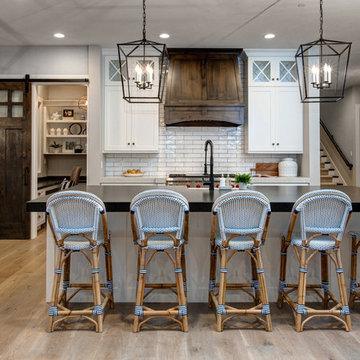
Design ideas for a large country single-wall open plan kitchen in Salt Lake City with a farmhouse sink, shaker cabinets, white cabinets, white splashback, subway tile splashback, stainless steel appliances, medium hardwood floors, with island, soapstone benchtops and black benchtop.
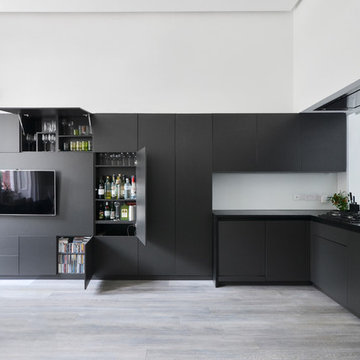
The transition between the living furniture and kitchen is so smooth that you would not say when one ends and the other starts.. a number of well organized cabinets make this ‘L’ shaped element very useful and neat and elegant at the same time. - Photo by Daniele Petteno
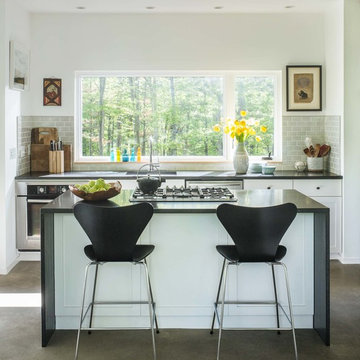
Jim Westphalen
This is an example of a small contemporary single-wall open plan kitchen in Burlington with a single-bowl sink, grey splashback, subway tile splashback, stainless steel appliances, concrete floors, with island, shaker cabinets, solid surface benchtops, grey floor and black benchtop.
This is an example of a small contemporary single-wall open plan kitchen in Burlington with a single-bowl sink, grey splashback, subway tile splashback, stainless steel appliances, concrete floors, with island, shaker cabinets, solid surface benchtops, grey floor and black benchtop.
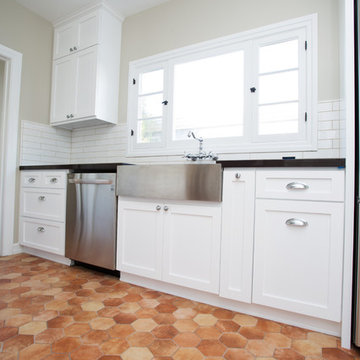
Design ideas for a mid-sized modern galley open plan kitchen in Los Angeles with shaker cabinets, white cabinets, quartzite benchtops, white splashback, ceramic splashback, stainless steel appliances, terra-cotta floors, no island, multi-coloured floor and black benchtop.
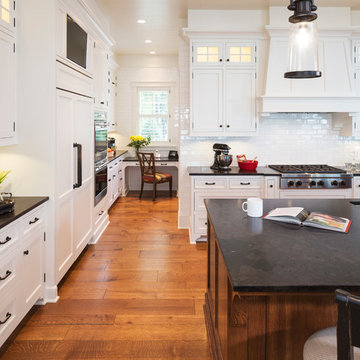
Builder: Kyle Hunt & Partners Incorporated |
Architect: Mike Sharratt, Sharratt Design & Co. |
Interior Design: Katie Constable, Redpath-Constable Interiors |
Photography: Jim Kruger, LandMark Photography
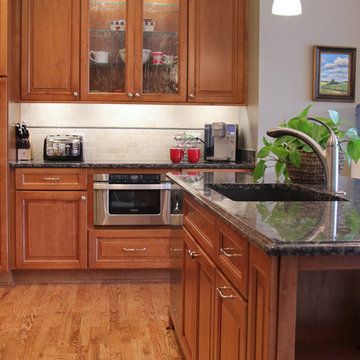
Our client had the perfect lot with plenty of natural privacy and a pleasant view from every direction. What he didn’t have was a home that fit his needs and matched his lifestyle. The home he purchased was a 1980’s house lacking modern amenities and an open flow for movement and sight lines as well as inefficient use of space throughout the house.
After a great room remodel, opening up into a grand kitchen/ dining room, the first-floor offered plenty of natural light and a great view of the expansive back and side yards. The kitchen remodel continued that open feel while adding a number of modern amenities like solid surface tops, and soft close cabinet doors.
Kitchen Remodeling Specs:
Kitchen includes granite kitchen and hutch countertops.
Granite built-in counter and fireplace
surround.
3cm thick polished granite with 1/8″
V eased, 3/8″ radius, 3/8″ top &bottom,
bevel or full bullnose edge profile. 3cm
4″ backsplash with eased polished edges.
All granite treated with “Stain-Proof 15 year sealer. Oak flooring throughout.
All Cabinet Finishes Kitchen with Black Benchtop Design Ideas
9