Kitchen with Black Benchtop Design Ideas
Refine by:
Budget
Sort by:Popular Today
1 - 20 of 10,110 photos
Item 1 of 3

Mid-sized transitional galley eat-in kitchen in Melbourne with shaker cabinets, white cabinets, laminate benchtops, white splashback, ceramic splashback, white appliances, medium hardwood floors, with island and black benchtop.

Green vertical tiles and feature round lights and a sneak peak of the walk in pantry.
Design ideas for a mid-sized contemporary kitchen in Melbourne with a double-bowl sink, flat-panel cabinets, black cabinets, solid surface benchtops, green splashback, mosaic tile splashback, stainless steel appliances, with island and black benchtop.
Design ideas for a mid-sized contemporary kitchen in Melbourne with a double-bowl sink, flat-panel cabinets, black cabinets, solid surface benchtops, green splashback, mosaic tile splashback, stainless steel appliances, with island and black benchtop.

Inspiration for a mid-sized contemporary galley eat-in kitchen in Sydney with a double-bowl sink, flat-panel cabinets, white cabinets, mirror splashback, stainless steel appliances, concrete floors, with island, black benchtop and vaulted.

Large contemporary u-shaped open plan kitchen in Nantes with an undermount sink, flat-panel cabinets, white cabinets, granite benchtops, panelled appliances, ceramic floors, a peninsula, grey floor, black benchtop, black splashback and granite splashback.

Custom IKEA Kitchem Remodel by John Webb Construction using Dendra Doors Modern Slab Profile in VG Doug Fir veneer finish.
Inspiration for a mid-sized contemporary eat-in kitchen in Portland with an undermount sink, flat-panel cabinets, light wood cabinets, with island, black splashback, ceramic splashback, stainless steel appliances, beige floor, black benchtop and vaulted.
Inspiration for a mid-sized contemporary eat-in kitchen in Portland with an undermount sink, flat-panel cabinets, light wood cabinets, with island, black splashback, ceramic splashback, stainless steel appliances, beige floor, black benchtop and vaulted.
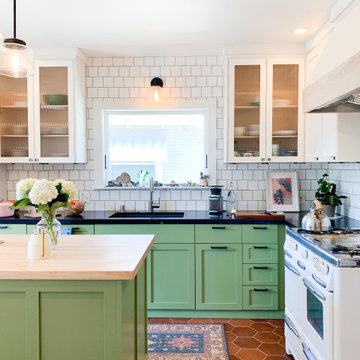
White square subway tile and Antique hexagon floor, this craftsmen kitchen spotlights the perfect balance of shape and pattern.
Tile Shown: 4x4 in Calcite; 8" Hexagon in Antique

Photo of a small modern l-shaped eat-in kitchen in Los Angeles with a single-bowl sink, green cabinets, quartz benchtops, green splashback, ceramic splashback, stainless steel appliances, vinyl floors, no island, grey floor and black benchtop.

View of range and open shelving.
Photo of a mid-sized eclectic l-shaped separate kitchen in Philadelphia with a farmhouse sink, shaker cabinets, green cabinets, quartz benchtops, white splashback, ceramic splashback, stainless steel appliances, porcelain floors, no island, beige floor and black benchtop.
Photo of a mid-sized eclectic l-shaped separate kitchen in Philadelphia with a farmhouse sink, shaker cabinets, green cabinets, quartz benchtops, white splashback, ceramic splashback, stainless steel appliances, porcelain floors, no island, beige floor and black benchtop.

This contemporary kitchen has it all; plenty of space, pot lights throughout, a built-in speaker system, an hvac system, a stainless-steel skirt sink, an intercom system, security screen, a large island with an overhanging countertop, shaker style cabinets, pendant lights, quartz cabinets, glass backsplash and wolf appliances throughout.
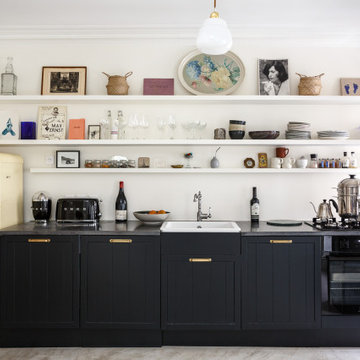
Le duplex du projet Nollet a charmé nos clients car, bien que désuet, il possédait un certain cachet. Ces derniers ont travaillé eux-mêmes sur le design pour révéler le potentiel de ce bien. Nos architectes les ont assistés sur tous les détails techniques de la conception et nos ouvriers ont exécuté les plans.
Malheureusement le projet est arrivé au moment de la crise du Covid-19. Mais grâce au process et à l’expérience de notre agence, nous avons pu animer les discussions via WhatsApp pour finaliser la conception. Puis lors du chantier, nos clients recevaient tous les 2 jours des photos pour suivre son avancée.
Nos experts ont mené à bien plusieurs menuiseries sur-mesure : telle l’imposante bibliothèque dans le salon, les longues étagères qui flottent au-dessus de la cuisine et les différents rangements que l’on trouve dans les niches et alcôves.
Les parquets ont été poncés, les murs repeints à coup de Farrow and Ball sur des tons verts et bleus. Le vert décliné en Ash Grey, qu’on retrouve dans la salle de bain aux allures de vestiaire de gymnase, la chambre parentale ou le Studio Green qui revêt la bibliothèque. Pour le bleu, on citera pour exemple le Black Blue de la cuisine ou encore le bleu de Nimes pour la chambre d’enfant.
Certaines cloisons ont été abattues comme celles qui enfermaient l’escalier. Ainsi cet escalier singulier semble être un élément à part entière de l’appartement, il peut recevoir toute la lumière et l’attention qu’il mérite !
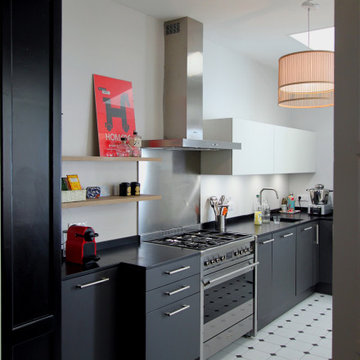
Cuisine noire avec piano de cuisson.
This is an example of a mid-sized contemporary l-shaped open plan kitchen in Lille with an undermount sink, black cabinets, granite benchtops, metallic splashback, stainless steel appliances, ceramic floors, no island, white floor, black benchtop and flat-panel cabinets.
This is an example of a mid-sized contemporary l-shaped open plan kitchen in Lille with an undermount sink, black cabinets, granite benchtops, metallic splashback, stainless steel appliances, ceramic floors, no island, white floor, black benchtop and flat-panel cabinets.
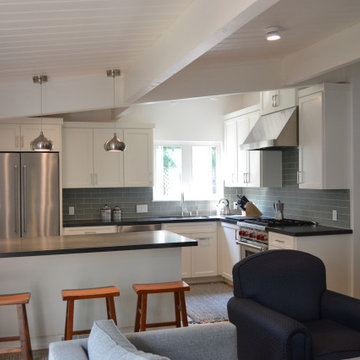
A small but very functional kitchen remodel makes a small house live much larger
Design ideas for a small transitional l-shaped open plan kitchen in San Francisco with an undermount sink, shaker cabinets, white cabinets, granite benchtops, blue splashback, glass tile splashback, stainless steel appliances, medium hardwood floors, with island, black benchtop and exposed beam.
Design ideas for a small transitional l-shaped open plan kitchen in San Francisco with an undermount sink, shaker cabinets, white cabinets, granite benchtops, blue splashback, glass tile splashback, stainless steel appliances, medium hardwood floors, with island, black benchtop and exposed beam.
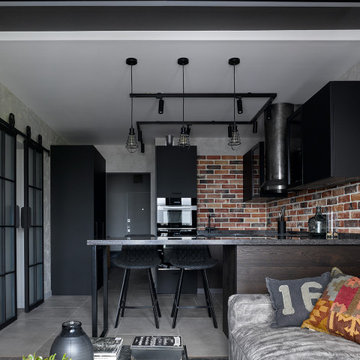
«Брутальный лофт» в Московской новостройке.
Создать ощущение настоящего лофта в интерьере не так просто, как может показаться! В этом стиле нет ничего случайного, все продумано досконально и до мелочей. Сочетание фактур, цвета, материала, это не просто игра, а дизайнерский подход к каждой детали.
В Московской новостройке, площадь которой 83 кв м, мне удалось осуществить все задуманное и создать интерьер с настроением в стиле лофт!
Зоны кухни и гостиной визуально разграничивают предметы мебели и декора. Стены отделаны декоративным кирпичом и штукатуркой с эффектом состаренной поверхности.
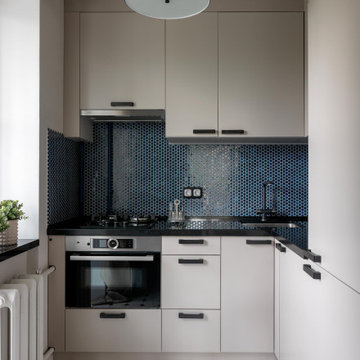
Small l-shaped kitchen in Moscow with an undermount sink, flat-panel cabinets, beige cabinets, quartz benchtops, blue splashback, mosaic tile splashback, stainless steel appliances, ceramic floors, no island, white floor and black benchtop.
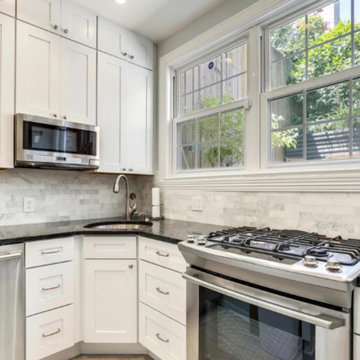
Photo of a mid-sized transitional u-shaped separate kitchen in DC Metro with an undermount sink, recessed-panel cabinets, white cabinets, granite benchtops, white splashback, marble splashback, stainless steel appliances, medium hardwood floors, a peninsula, brown floor and black benchtop.

Inspiration for a large modern l-shaped open plan kitchen in Austin with a double-bowl sink, flat-panel cabinets, concrete benchtops, black splashback, cement tile splashback, panelled appliances, light hardwood floors, with island, brown floor and black benchtop.
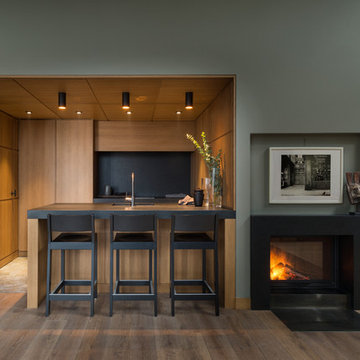
Architects Krauze Alexander, Krauze Anna
Small contemporary galley open plan kitchen in Moscow with an undermount sink, flat-panel cabinets, medium wood cabinets, granite benchtops, black splashback, with island and black benchtop.
Small contemporary galley open plan kitchen in Moscow with an undermount sink, flat-panel cabinets, medium wood cabinets, granite benchtops, black splashback, with island and black benchtop.
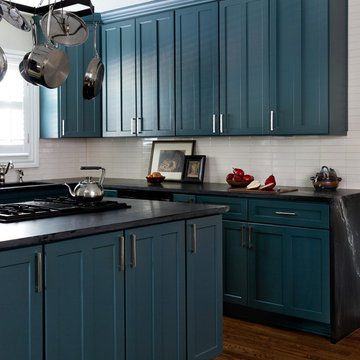
Photo by Molly Culver
Design ideas for a mid-sized modern l-shaped kitchen in Austin with an undermount sink, shaker cabinets, blue cabinets, soapstone benchtops, white splashback, medium hardwood floors, with island, brown floor and black benchtop.
Design ideas for a mid-sized modern l-shaped kitchen in Austin with an undermount sink, shaker cabinets, blue cabinets, soapstone benchtops, white splashback, medium hardwood floors, with island, brown floor and black benchtop.
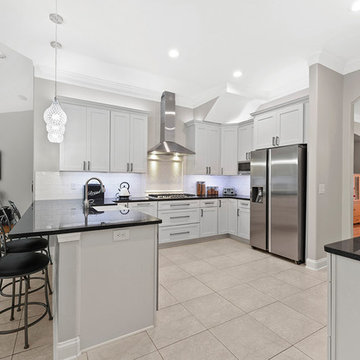
This kitchen is so beautiful it's almost too perfect! We have seen many white shaker style cabinet choices but this kitchen pairs it perfectly with this Black Pearl granite and bright white beveled Finesse backsplash. The large drawers, stainless hood and tile accent around the cooktop create a perfect eye-catching centerpiece from one angle while the color changing pendants hold your attention from the other.
Kim Lindsey Photography
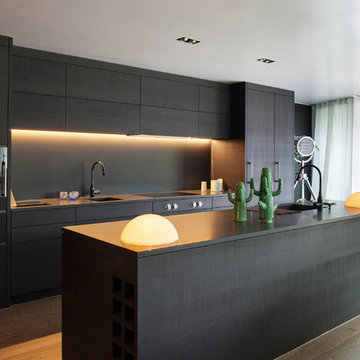
Less is More modern interior approach includes simple hardwood floor,single wall solid black laminate kitchen cabinetry and kitchen island, clean straight open space layout. A lack of clutter and bold accent color palettes tie into the minimalist approach to modern design.
Kitchen with Black Benchtop Design Ideas
1