All Backsplash Materials Kitchen with Black Benchtop Design Ideas
Refine by:
Budget
Sort by:Popular Today
161 - 180 of 34,856 photos
Item 1 of 3
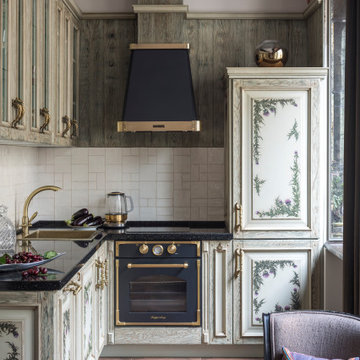
Маленькая кухня в стиле рустик.
Photo of a small traditional u-shaped kitchen in Moscow with raised-panel cabinets, grey cabinets, quartz benchtops, ceramic splashback, black benchtop, a farmhouse sink, white splashback, panelled appliances, dark hardwood floors and brown floor.
Photo of a small traditional u-shaped kitchen in Moscow with raised-panel cabinets, grey cabinets, quartz benchtops, ceramic splashback, black benchtop, a farmhouse sink, white splashback, panelled appliances, dark hardwood floors and brown floor.
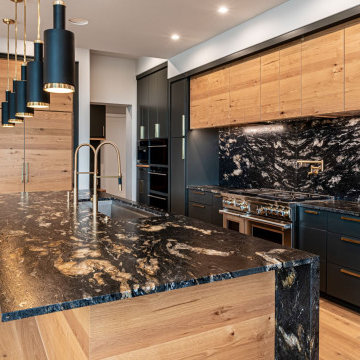
Beautiful, modern estate in Austin Texas. Stunning views from the outdoor kitchen and back porch. Chef's kitchen with unique island and entertaining spaces. Tons of storage and organized master closet.
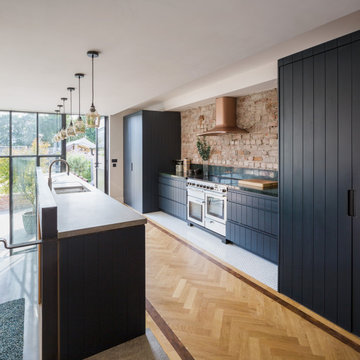
This is an example of a large contemporary galley kitchen in Dublin with a double-bowl sink, flat-panel cabinets, black cabinets, brown splashback, brick splashback, stainless steel appliances, with island, brown floor and black benchtop.
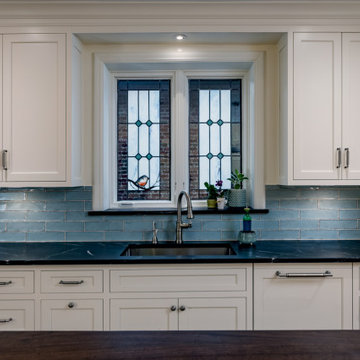
Inspiration for a large transitional galley eat-in kitchen in St Louis with an undermount sink, recessed-panel cabinets, white cabinets, soapstone benchtops, blue splashback, subway tile splashback, stainless steel appliances, medium hardwood floors, with island and black benchtop.
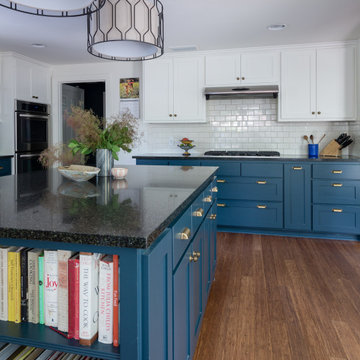
Photo of a large transitional l-shaped kitchen in Austin with shaker cabinets, blue cabinets, granite benchtops, white splashback, porcelain splashback, with island, brown floor and black benchtop.
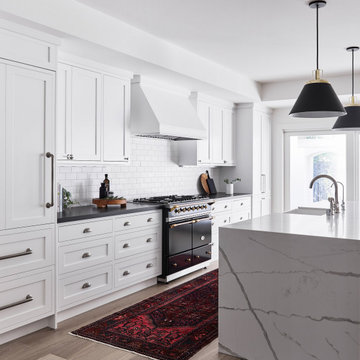
House on the Hill in Redwood City, United States contains Hakwood Flourish flooring.
Photo credits: R. Bradley Knipstein
Inspiration for a large transitional galley kitchen in Chicago with a farmhouse sink, shaker cabinets, white cabinets, white splashback, subway tile splashback, panelled appliances, with island, beige floor and black benchtop.
Inspiration for a large transitional galley kitchen in Chicago with a farmhouse sink, shaker cabinets, white cabinets, white splashback, subway tile splashback, panelled appliances, with island, beige floor and black benchtop.
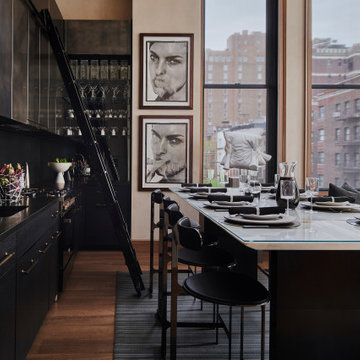
This project was a gut renovation of a loft on Park Ave. South in Manhattan – it’s the personal residence of Andrew Petronio, partner at KA Design Group. Bilotta Senior Designer, Jeff Eakley, has worked with KA Design for 20 years. When it was time for Andrew to do his own kitchen, working with Jeff was a natural choice to bring it to life. Andrew wanted a modern, industrial, European-inspired aesthetic throughout his NYC loft. The allotted kitchen space wasn’t very big; it had to be designed in such a way that it was compact, yet functional, to allow for both plenty of storage and dining. Having an island look out over the living room would be too heavy in the space; instead they opted for a bar height table and added a second tier of cabinets for extra storage above the walls, accessible from the black-lacquer rolling library ladder. The dark finishes were selected to separate the kitchen from the rest of the vibrant, art-filled living area – a mix of dark textured wood and a contrasting smooth metal, all custom-made in Bilotta Collection Cabinetry. The base cabinets and refrigerator section are a horizontal-grained rift cut white oak with an Ebony stain and a wire-brushed finish. The wall cabinets are the focal point – stainless steel with a dark patina that brings out black and gold hues, picked up again in the blackened, brushed gold decorative hardware from H. Theophile. The countertops by Eastern Stone are a smooth Black Absolute; the backsplash is a black textured limestone from Artistic Tile that mimics the finish of the base cabinets. The far corner is all mirrored, elongating the room. They opted for the all black Bertazzoni range and wood appliance panels for a clean, uninterrupted run of cabinets.
Designer: Jeff Eakley with Andrew Petronio partner at KA Design Group. Photographer: Stefan Radtke
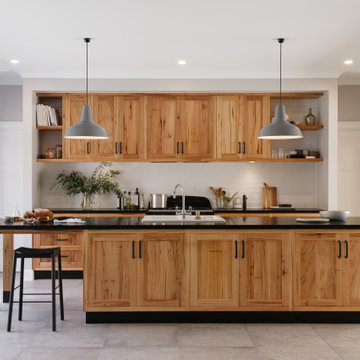
Schweigen Rangehood: UM-9S
Inspiration for a transitional galley kitchen in Adelaide with stainless steel appliances, with island, a drop-in sink, shaker cabinets, medium wood cabinets, white splashback, subway tile splashback, grey floor and black benchtop.
Inspiration for a transitional galley kitchen in Adelaide with stainless steel appliances, with island, a drop-in sink, shaker cabinets, medium wood cabinets, white splashback, subway tile splashback, grey floor and black benchtop.
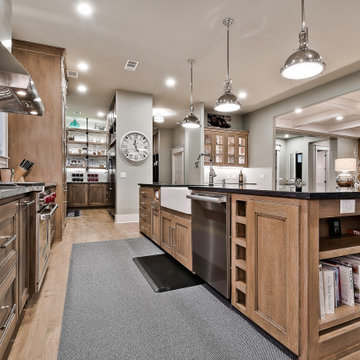
This is an example of an expansive modern kitchen in Other with a farmhouse sink, recessed-panel cabinets, brown cabinets, granite benchtops, white splashback, porcelain splashback, stainless steel appliances, light hardwood floors, with island and black benchtop.
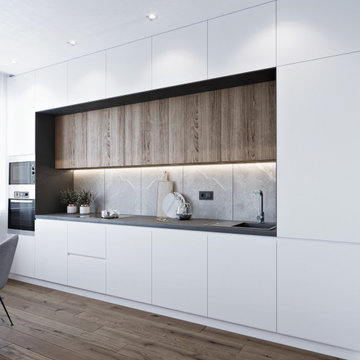
Mid-sized contemporary single-wall open plan kitchen in Other with a drop-in sink, flat-panel cabinets, white cabinets, solid surface benchtops, grey splashback, ceramic splashback, stainless steel appliances, no island, brown floor, black benchtop and ceramic floors.
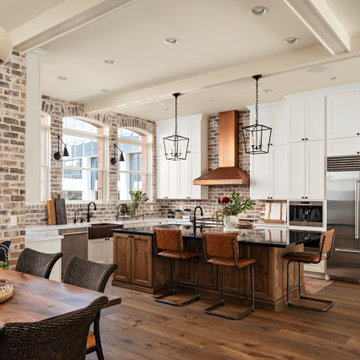
Large transitional galley eat-in kitchen in Phoenix with an undermount sink, shaker cabinets, white cabinets, quartz benchtops, brown splashback, brick splashback, stainless steel appliances, light hardwood floors, with island, beige floor and black benchtop.
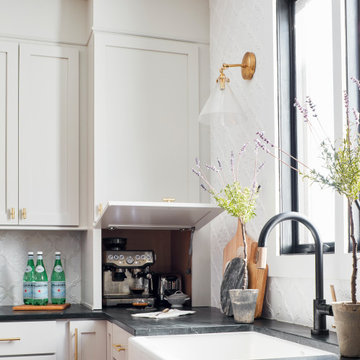
The appliance garage houses the espresso maker and toaster. When not in use it's hidden out of sight.
Photo of a mid-sized transitional l-shaped eat-in kitchen in St Louis with a farmhouse sink, shaker cabinets, grey cabinets, soapstone benchtops, white splashback, mosaic tile splashback, black appliances, medium hardwood floors, with island, brown floor and black benchtop.
Photo of a mid-sized transitional l-shaped eat-in kitchen in St Louis with a farmhouse sink, shaker cabinets, grey cabinets, soapstone benchtops, white splashback, mosaic tile splashback, black appliances, medium hardwood floors, with island, brown floor and black benchtop.
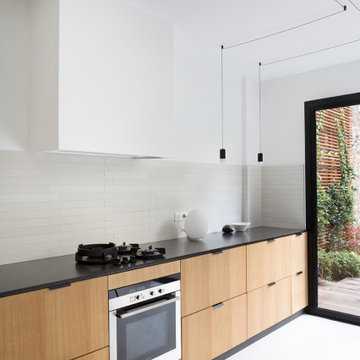
Design ideas for a large contemporary l-shaped eat-in kitchen in Paris with an undermount sink, flat-panel cabinets, beige cabinets, grey splashback, ceramic splashback, panelled appliances, concrete floors, no island, white floor and black benchtop.
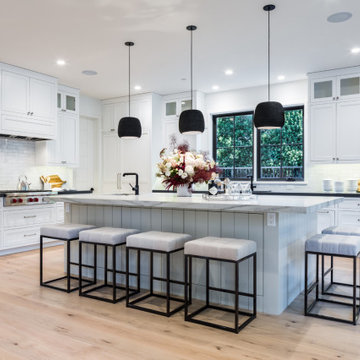
Inspiration for a country l-shaped kitchen in San Francisco with shaker cabinets, white cabinets, white splashback, subway tile splashback, light hardwood floors, with island, beige floor and black benchtop.
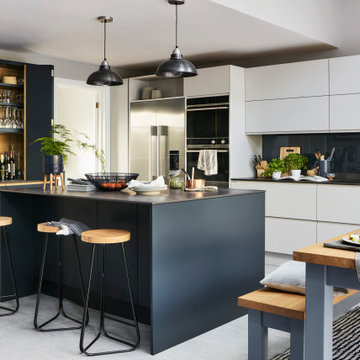
Bespoke Beverston dresser. The perfect place for displaying glassware. Finshed in Blake Blue, with Oak strip.
Kitchen island come breakfast bar, features built-in storage,
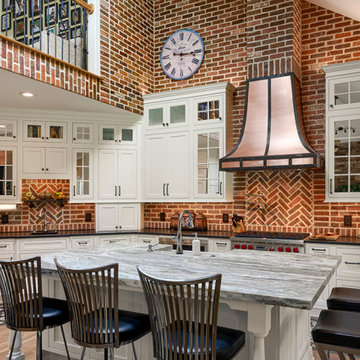
Rustic kitchen design featuring 50/50 blend of Peppermill and Englishpub thin brick with Ivory Buff mortar.
This is an example of a large country u-shaped eat-in kitchen in Other with white cabinets, brick splashback, stainless steel appliances, light hardwood floors, with island, brown floor, a farmhouse sink, recessed-panel cabinets, soapstone benchtops, red splashback and black benchtop.
This is an example of a large country u-shaped eat-in kitchen in Other with white cabinets, brick splashback, stainless steel appliances, light hardwood floors, with island, brown floor, a farmhouse sink, recessed-panel cabinets, soapstone benchtops, red splashback and black benchtop.
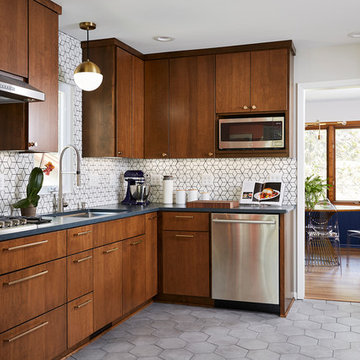
Mid-sized midcentury u-shaped separate kitchen in Minneapolis with an undermount sink, flat-panel cabinets, medium wood cabinets, quartz benchtops, white splashback, cement tile splashback, stainless steel appliances, cement tiles, no island, grey floor and black benchtop.
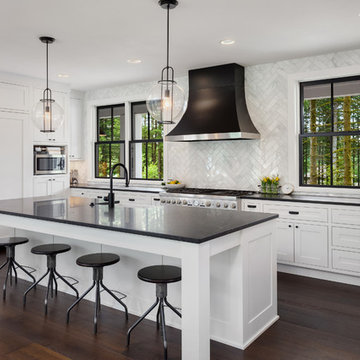
beautiful white kitchen in new luxury home with island, pendant lights, and hardwood floors. Island and Counters are Black, Hardwood Floors are Dark, and Cabinets, Backsplash, and Woodwork are White
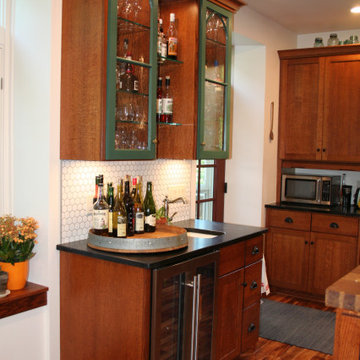
Inspiration for a mid-sized country l-shaped eat-in kitchen in Other with a farmhouse sink, raised-panel cabinets, brown cabinets, soapstone benchtops, white splashback, porcelain splashback, stainless steel appliances, medium hardwood floors, with island, brown floor and black benchtop.
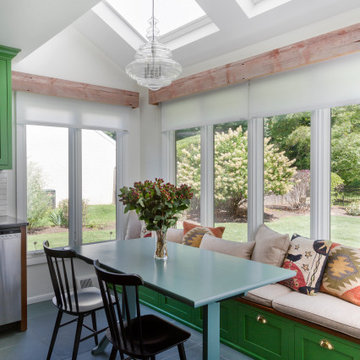
Inspiration for a mid-sized eclectic l-shaped eat-in kitchen in Philadelphia with an undermount sink, shaker cabinets, green cabinets, granite benchtops, white splashback, ceramic splashback, stainless steel appliances, slate floors, with island, green floor and black benchtop.
All Backsplash Materials Kitchen with Black Benchtop Design Ideas
9