All Ceiling Designs Kitchen with Black Benchtop Design Ideas
Refine by:
Budget
Sort by:Popular Today
101 - 120 of 5,352 photos
Item 1 of 3

This is an example of a mid-sized beach style l-shaped open plan kitchen in San Diego with an undermount sink, flat-panel cabinets, beige cabinets, granite benchtops, black splashback, terra-cotta splashback, stainless steel appliances, medium hardwood floors, with island, brown floor, black benchtop and vaulted.
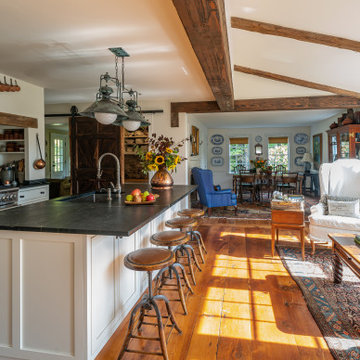
With expansive fields and beautiful farmland surrounding it, this historic farmhouse celebrates these views with floor-to-ceiling windows from the kitchen and sitting area. Originally constructed in the late 1700’s, the main house is connected to the barn by a new addition, housing a master bedroom suite and new two-car garage with carriage doors. We kept and restored all of the home’s existing historic single-pane windows, which complement its historic character. On the exterior, a combination of shingles and clapboard siding were continued from the barn and through the new addition.

Photo of a small galley separate kitchen in Other with an integrated sink, shaker cabinets, black cabinets, quartzite benchtops, black splashback, ceramic splashback, black appliances, plywood floors, no island, brown floor, black benchtop and coffered.

Mid-sized transitional galley eat-in kitchen in Los Angeles with an undermount sink, beaded inset cabinets, blue cabinets, marble benchtops, black splashback, marble splashback, stainless steel appliances, medium hardwood floors, no island, brown floor, black benchtop and vaulted.
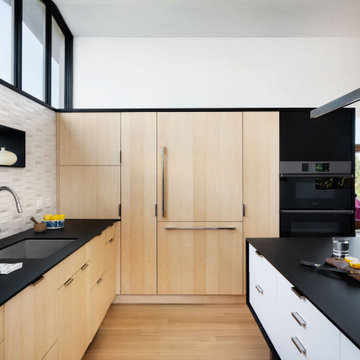
Photo of a contemporary kitchen in New York with an undermount sink, flat-panel cabinets, light wood cabinets, laminate benchtops, white splashback, ceramic splashback, black appliances, light hardwood floors, with island, black benchtop and vaulted.
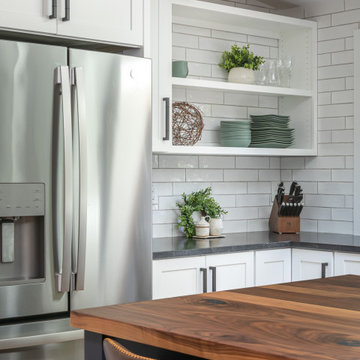
Modern farmhouse kitchen with tons of natural light and a great open concept.
Photo of a large eclectic l-shaped eat-in kitchen in Raleigh with an undermount sink, shaker cabinets, white cabinets, wood benchtops, white splashback, porcelain splashback, stainless steel appliances, medium hardwood floors, with island, brown floor, black benchtop and vaulted.
Photo of a large eclectic l-shaped eat-in kitchen in Raleigh with an undermount sink, shaker cabinets, white cabinets, wood benchtops, white splashback, porcelain splashback, stainless steel appliances, medium hardwood floors, with island, brown floor, black benchtop and vaulted.
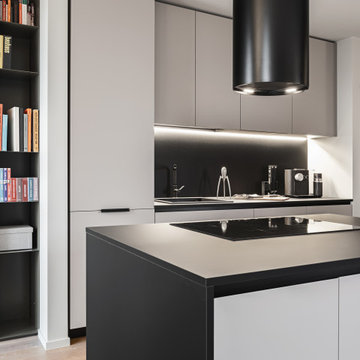
This is an example of a small modern galley open plan kitchen in Bari with flat-panel cabinets, black cabinets, laminate benchtops, black appliances, with island, grey floor, black benchtop and recessed.
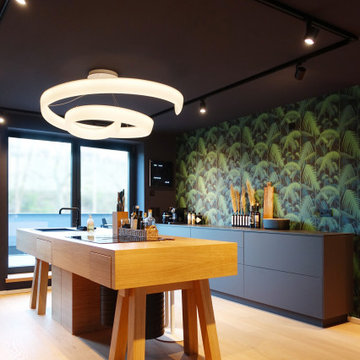
Inspiration for a large contemporary galley kitchen in Hanover with a drop-in sink, flat-panel cabinets, black cabinets, multi-coloured splashback, with island, brown floor, black benchtop and wallpaper.
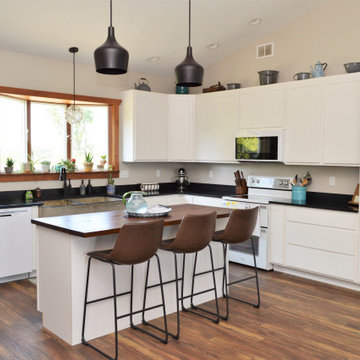
Cabinet Brand: BaileyTown USA
Wood Species: Maple
Cabinet Finish: White
Door Style: Chesapeake
Island Counter top: John Boos Butcher Block, Walnut, Oil finish
Perimeter Counter top: Hanstone Quartz, Double Radius edge, Silicone back splash, Black Coral color

From the reclaimed brick flooring to the butcher block countertop on the island, this remodeled kitchen has everything a farmhouse desires. The range wall was the main focal point in this updated kitchen design. Hand-painted Tabarka terra-cotta tile creates a patterned wall that contrasts the white walls and beige cabinetry. Copper wall sconces and a custom painted vent hood complete the look, connecting to the black granite countertop on the perimeter cabinets and the oil rubbed bronze hardware. To finish out the farmhouse look, a shiplapped ceiling was installed.
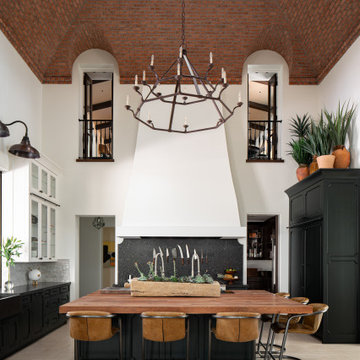
Design ideas for a mediterranean u-shaped kitchen in Phoenix with recessed-panel cabinets, black cabinets, grey splashback, stone slab splashback, panelled appliances, with island, beige floor, black benchtop and vaulted.

Range: Glacier Gloss
Colour: White
Worktops: Quartz
This is an example of a mid-sized contemporary l-shaped eat-in kitchen in West Midlands with a double-bowl sink, flat-panel cabinets, white cabinets, quartzite benchtops, white splashback, porcelain splashback, black appliances, laminate floors, no island, grey floor, black benchtop and coffered.
This is an example of a mid-sized contemporary l-shaped eat-in kitchen in West Midlands with a double-bowl sink, flat-panel cabinets, white cabinets, quartzite benchtops, white splashback, porcelain splashback, black appliances, laminate floors, no island, grey floor, black benchtop and coffered.
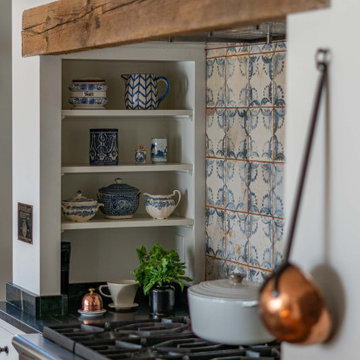
With expansive fields and beautiful farmland surrounding it, this historic farmhouse celebrates these views with floor-to-ceiling windows from the kitchen and sitting area. Originally constructed in the late 1700’s, the main house is connected to the barn by a new addition, housing a master bedroom suite and new two-car garage with carriage doors. We kept and restored all of the home’s existing historic single-pane windows, which complement its historic character. On the exterior, a combination of shingles and clapboard siding were continued from the barn and through the new addition.
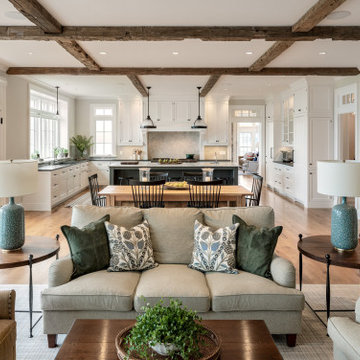
Kitchen with big island
Inspiration for a large traditional l-shaped eat-in kitchen in Bridgeport with an undermount sink, flat-panel cabinets, white cabinets, granite benchtops, grey splashback, ceramic splashback, stainless steel appliances, light hardwood floors, with island, beige floor, black benchtop and exposed beam.
Inspiration for a large traditional l-shaped eat-in kitchen in Bridgeport with an undermount sink, flat-panel cabinets, white cabinets, granite benchtops, grey splashback, ceramic splashback, stainless steel appliances, light hardwood floors, with island, beige floor, black benchtop and exposed beam.
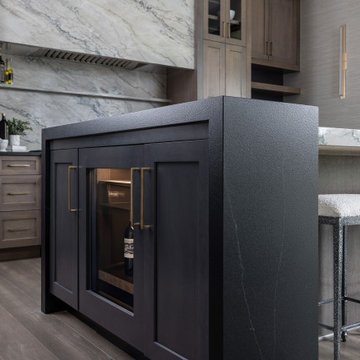
The double waterfall island side with a semi-hidden wine fridge was an interesting design challenge. I had to reduce the depth of the front island cabinets to make room for the full depth wine fridge and added trim above the cabinets to increase the overall height of the counter due to the change in materials for the island countertops. The contrasting double waterfall island side creates an exciting accent with an onyx maple stain on the cabinetry which repeats in the glass cabinets and wall behind the floating shelves throughout the kitchen. The island features four waterfall sides; two in quartzite to match the hood and two in leathered black quartz to match the perimeter countertops.
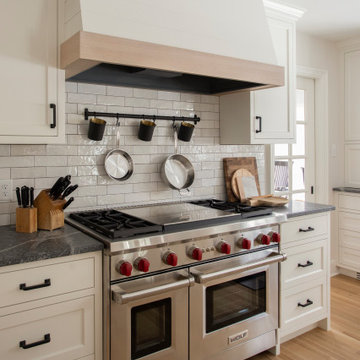
This is an example of a large country u-shaped eat-in kitchen in Minneapolis with a farmhouse sink, recessed-panel cabinets, white cabinets, marble benchtops, white splashback, subway tile splashback, stainless steel appliances, light hardwood floors, with island, brown floor, black benchtop and vaulted.

This is an example of a large country l-shaped kitchen pantry in San Francisco with an undermount sink, flat-panel cabinets, white cabinets, granite benchtops, grey splashback, subway tile splashback, stainless steel appliances, vinyl floors, with island, grey floor, black benchtop and vaulted.
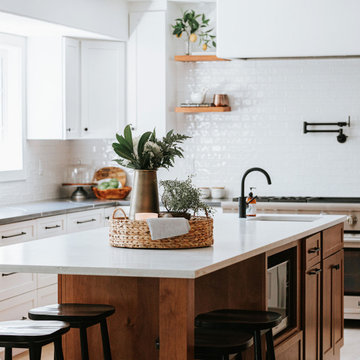
Photo of a large country galley eat-in kitchen in Denver with a farmhouse sink, shaker cabinets, white cabinets, granite benchtops, white splashback, subway tile splashback, stainless steel appliances, with island, beige floor, black benchtop and exposed beam.
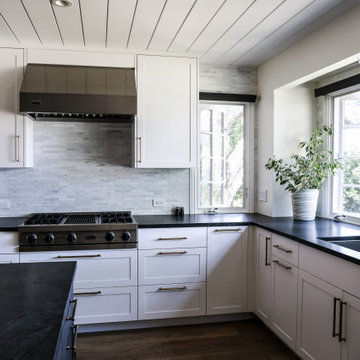
Located in the hills of Belmont with beautiful views, we took advantage of the opportunity to make the window the focal point when redesigning this space. Simple changes like removing interior walls helped open up the overall kitchen beyond our clients original expectations.
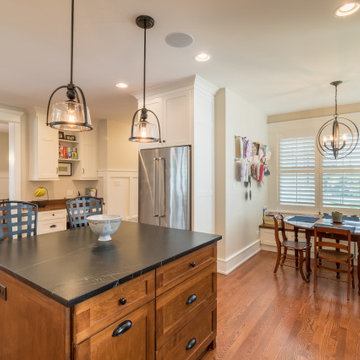
Photo of a mid-sized country u-shaped open plan kitchen in Chicago with shaker cabinets, white cabinets, solid surface benchtops, white splashback, porcelain splashback, stainless steel appliances, medium hardwood floors, with island, brown floor, black benchtop, wallpaper and a drop-in sink.
All Ceiling Designs Kitchen with Black Benchtop Design Ideas
6