Kitchen with Black Benchtop Design Ideas
Refine by:
Budget
Sort by:Popular Today
101 - 120 of 476 photos
Item 1 of 3
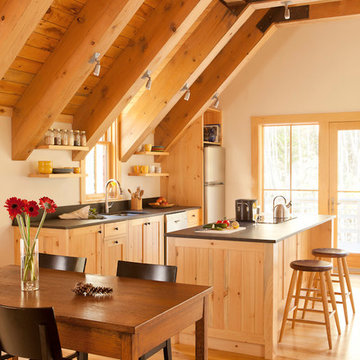
Photo of a mid-sized contemporary single-wall eat-in kitchen in Portland Maine with an undermount sink, shaker cabinets, medium wood cabinets, black splashback, stainless steel appliances, medium hardwood floors, with island, black benchtop and exposed beam.
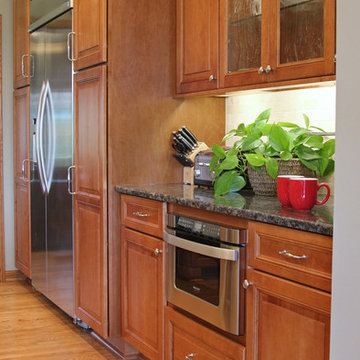
Our client had the perfect lot with plenty of natural privacy and a pleasant view from every direction. What he didn’t have was a home that fit his needs and matched his lifestyle. The home he purchased was a 1980’s house lacking modern amenities and an open flow for movement and sight lines as well as inefficient use of space throughout the house.
After a great room remodel, opening up into a grand kitchen/ dining room, the first-floor offered plenty of natural light and a great view of the expansive back and side yards. The kitchen remodel continued that open feel while adding a number of modern amenities like solid surface tops, and soft close cabinet doors.
Kitchen Remodeling Specs:
Kitchen includes granite kitchen and hutch countertops.
Granite built-in counter and fireplace
surround.
3cm thick polished granite with 1/8″
V eased, 3/8″ radius, 3/8″ top &bottom,
bevel or full bullnose edge profile. 3cm
4″ backsplash with eased polished edges.
All granite treated with “Stain-Proof 15 year sealer. Oak flooring throughout.

Designed by Pico Studios, this home in the St. Andrews neighbourhood of Calgary is a wonderful example of a modern Scandinavian farmhouse.
Photo of a contemporary galley open plan kitchen in Calgary with an undermount sink, flat-panel cabinets, medium wood cabinets, quartz benchtops, green splashback, porcelain splashback, stainless steel appliances, light hardwood floors, with island, beige floor, black benchtop and vaulted.
Photo of a contemporary galley open plan kitchen in Calgary with an undermount sink, flat-panel cabinets, medium wood cabinets, quartz benchtops, green splashback, porcelain splashback, stainless steel appliances, light hardwood floors, with island, beige floor, black benchtop and vaulted.
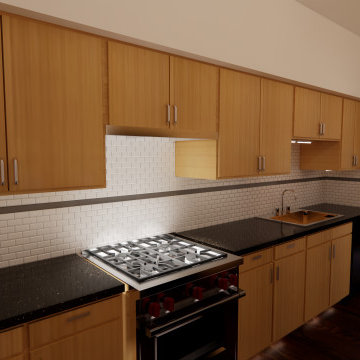
Inspiration for a mid-sized modern galley eat-in kitchen in New York with a single-bowl sink, flat-panel cabinets, light wood cabinets, granite benchtops, white splashback, subway tile splashback, black appliances, dark hardwood floors, no island, brown floor and black benchtop.
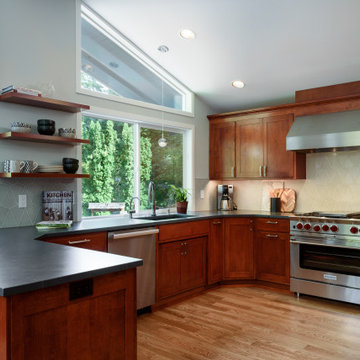
Contemporary kitchen design
Inspiration for a large transitional u-shaped eat-in kitchen in Seattle with an undermount sink, a peninsula, recessed-panel cabinets, quartz benchtops, grey splashback, stainless steel appliances, light hardwood floors, yellow floor, black benchtop and dark wood cabinets.
Inspiration for a large transitional u-shaped eat-in kitchen in Seattle with an undermount sink, a peninsula, recessed-panel cabinets, quartz benchtops, grey splashback, stainless steel appliances, light hardwood floors, yellow floor, black benchtop and dark wood cabinets.
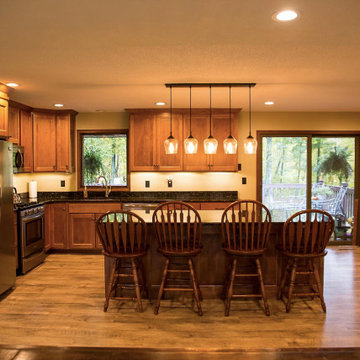
Mid-sized arts and crafts l-shaped open plan kitchen in Other with an undermount sink, shaker cabinets, medium wood cabinets, stainless steel appliances, light hardwood floors, with island, beige floor and black benchtop.
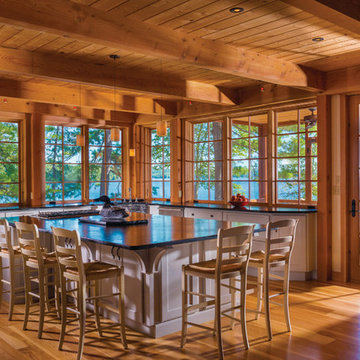
Joe St. Pierre
Inspiration for a large arts and crafts u-shaped eat-in kitchen in Boston with an undermount sink, recessed-panel cabinets, white cabinets, soapstone benchtops, window splashback, stainless steel appliances, light hardwood floors, with island, brown floor and black benchtop.
Inspiration for a large arts and crafts u-shaped eat-in kitchen in Boston with an undermount sink, recessed-panel cabinets, white cabinets, soapstone benchtops, window splashback, stainless steel appliances, light hardwood floors, with island, brown floor and black benchtop.
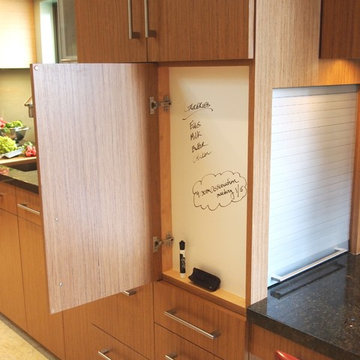
Work station adjacent to kitchen, with the printer neatly tucked away behind the appliance garage. Hidden white board and file drawers below make this space a functional office area.
By Design Studio West
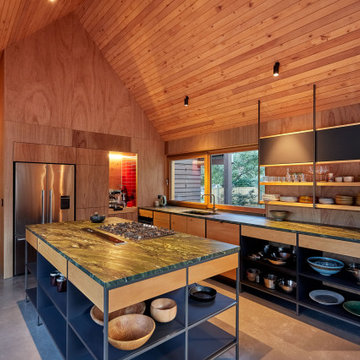
The kitchen is the anchor of the house and epitomizes the relationship between house and owner with details such as kauri timber drawers and tiles from their former restaurant.
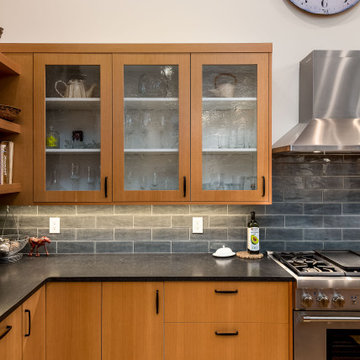
Custom IKEA Kitchem Remodel by John Webb Construction using Dendra Doors Modern Slab Profile in VG Doug Fir veneer finish.
This is an example of a mid-sized modern eat-in kitchen in Other with flat-panel cabinets, light wood cabinets, with island, a farmhouse sink, black splashback, ceramic splashback, stainless steel appliances, black benchtop and vaulted.
This is an example of a mid-sized modern eat-in kitchen in Other with flat-panel cabinets, light wood cabinets, with island, a farmhouse sink, black splashback, ceramic splashback, stainless steel appliances, black benchtop and vaulted.
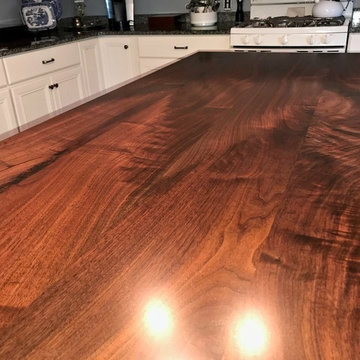
Inspiration for a mid-sized transitional u-shaped separate kitchen in Philadelphia with recessed-panel cabinets, white cabinets, granite benchtops, white appliances, medium hardwood floors, with island, brown floor and black benchtop.
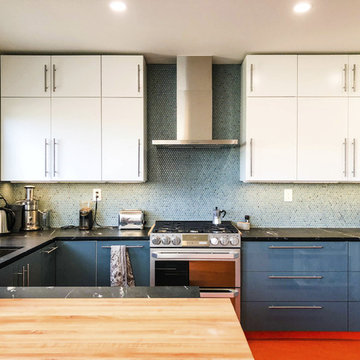
Mt. Washington, CA - Complete Kitchen remodel
This kitchen remodel presents us with an amazing, burnt orange kitchen floor and complimentary glossy, sharp kitchen cabinetry along with a beautiful mosaic tiled backsplash.
It's personality and style says enough.
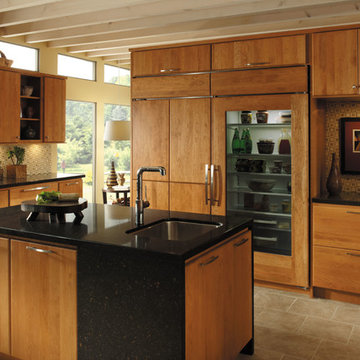
Design ideas for a mid-sized transitional u-shaped open plan kitchen in Albuquerque with an undermount sink, flat-panel cabinets, medium wood cabinets, quartz benchtops, brown splashback, ceramic splashback, stainless steel appliances, ceramic floors, with island, beige floor and black benchtop.
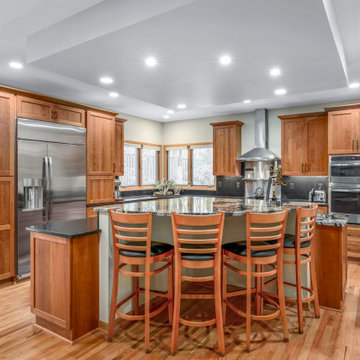
Inspiration for a transitional l-shaped kitchen in DC Metro with a drop-in sink, recessed-panel cabinets, brown cabinets, granite benchtops, black splashback, ceramic splashback, stainless steel appliances, laminate floors, with island, brown floor and black benchtop.
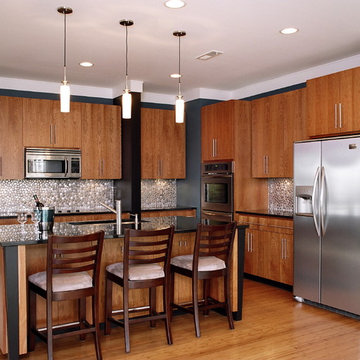
This is an example of a mid-sized contemporary l-shaped open plan kitchen in Raleigh with an undermount sink, flat-panel cabinets, medium wood cabinets, granite benchtops, grey splashback, stone tile splashback, stainless steel appliances, medium hardwood floors, with island, brown floor and black benchtop.
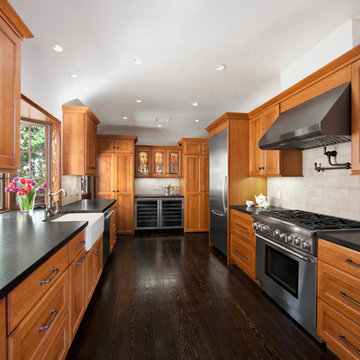
Joshbustosphotography.com
This is an example of a large transitional u-shaped separate kitchen in Los Angeles with a farmhouse sink, recessed-panel cabinets, medium wood cabinets, solid surface benchtops, grey splashback, stainless steel appliances, dark hardwood floors, no island, brown floor and black benchtop.
This is an example of a large transitional u-shaped separate kitchen in Los Angeles with a farmhouse sink, recessed-panel cabinets, medium wood cabinets, solid surface benchtops, grey splashback, stainless steel appliances, dark hardwood floors, no island, brown floor and black benchtop.
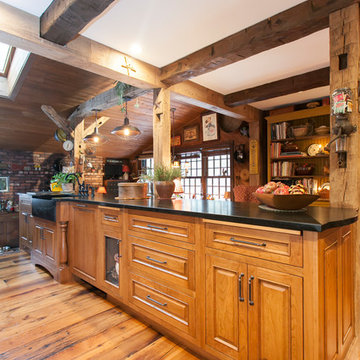
A long view of this beautiful island with its natural wood custom cabinetry and soapstone counter top.
Photo of a mid-sized traditional galley separate kitchen in Bridgeport with a farmhouse sink, beaded inset cabinets, light wood cabinets, soapstone benchtops, black benchtop, brick splashback, black appliances, light hardwood floors and with island.
Photo of a mid-sized traditional galley separate kitchen in Bridgeport with a farmhouse sink, beaded inset cabinets, light wood cabinets, soapstone benchtops, black benchtop, brick splashback, black appliances, light hardwood floors and with island.
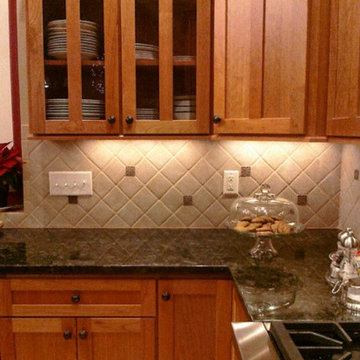
This is an example of a transitional l-shaped kitchen in Other with shaker cabinets, medium wood cabinets, granite benchtops, beige splashback, ceramic splashback, stainless steel appliances and black benchtop.
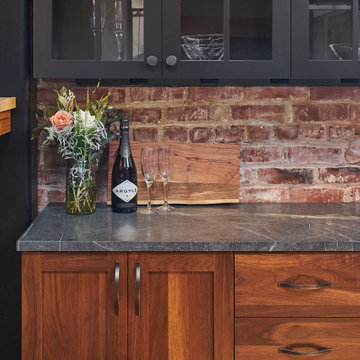
The "Dream of the '90s" was alive in this industrial loft condo before Neil Kelly Portland Design Consultant Erika Altenhofen got her hands on it. The 1910 brick and timber building was converted to condominiums in 1996. No new roof penetrations could be made, so we were tasked with creating a new kitchen in the existing footprint. Erika's design and material selections embrace and enhance the historic architecture, bringing in a warmth that is rare in industrial spaces like these. Among her favorite elements are the beautiful black soapstone counter tops, the RH medieval chandelier, concrete apron-front sink, and Pratt & Larson tile backsplash
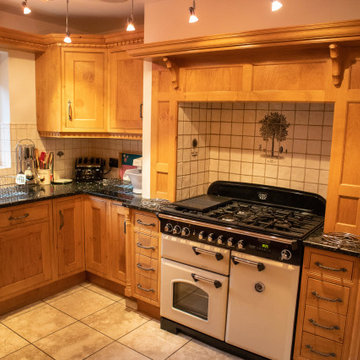
respray of oak kitchen following clients remit of modern and airy to lift the room. colour chosen was farrow & ball new white
This is an example of a mid-sized modern u-shaped eat-in kitchen in Other with a drop-in sink, recessed-panel cabinets, white cabinets, granite benchtops, white splashback, ceramic splashback, white appliances, ceramic floors, with island, beige floor, black benchtop and coffered.
This is an example of a mid-sized modern u-shaped eat-in kitchen in Other with a drop-in sink, recessed-panel cabinets, white cabinets, granite benchtops, white splashback, ceramic splashback, white appliances, ceramic floors, with island, beige floor, black benchtop and coffered.
Kitchen with Black Benchtop Design Ideas
6