Kitchen with Black Cabinets and Beige Benchtop Design Ideas
Refine by:
Budget
Sort by:Popular Today
161 - 180 of 1,100 photos
Item 1 of 3
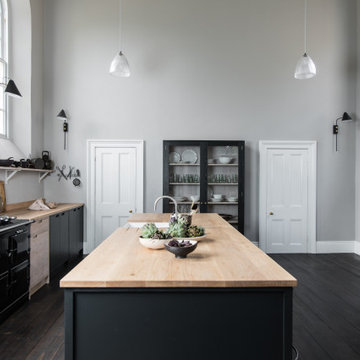
Inspiration for an expansive contemporary galley separate kitchen in Dorset with an undermount sink, flat-panel cabinets, black cabinets, wood benchtops, black appliances, dark hardwood floors, with island, brown floor and beige benchtop.
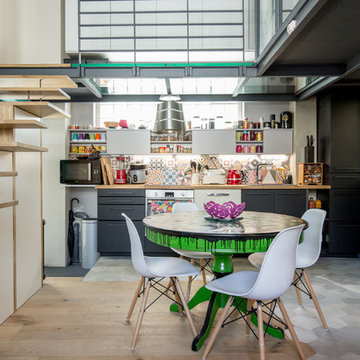
Photos : Jerome Coton © Houzz 2018 ;
Architecte : I F Rénovation
This is an example of an eclectic single-wall open plan kitchen in Paris with flat-panel cabinets, black cabinets, multi-coloured splashback, mosaic tile splashback, no island, grey floor and beige benchtop.
This is an example of an eclectic single-wall open plan kitchen in Paris with flat-panel cabinets, black cabinets, multi-coloured splashback, mosaic tile splashback, no island, grey floor and beige benchtop.
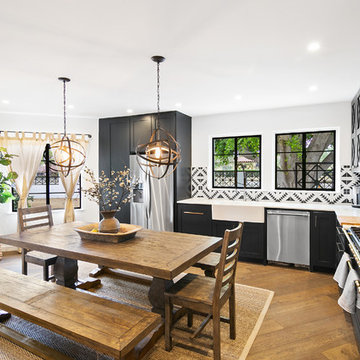
Photo of a transitional l-shaped eat-in kitchen in Los Angeles with a farmhouse sink, shaker cabinets, black cabinets, multi-coloured splashback, stainless steel appliances, medium hardwood floors, no island, brown floor and beige benchtop.
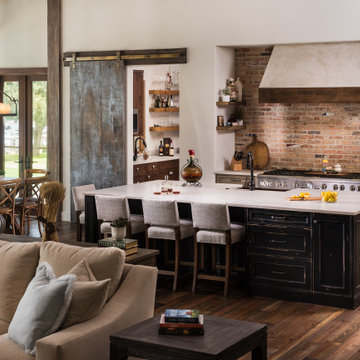
Design ideas for a large traditional l-shaped eat-in kitchen in Orlando with a farmhouse sink, recessed-panel cabinets, black cabinets, brick splashback, stainless steel appliances, medium hardwood floors, with island, brown floor and beige benchtop.
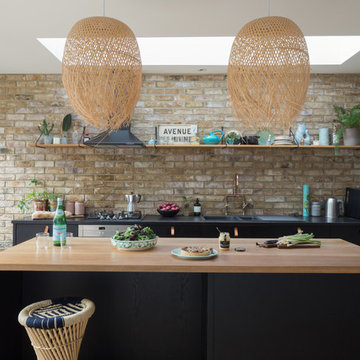
Beach style single-wall kitchen with a double-bowl sink, flat-panel cabinets, black cabinets, wood benchtops, brown splashback, brick splashback, light hardwood floors, with island, beige floor and beige benchtop.
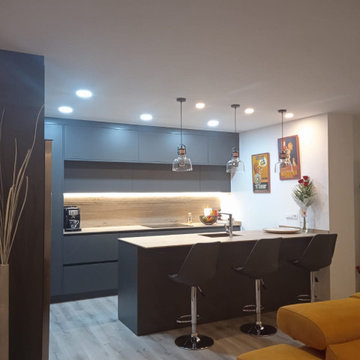
Inspiration for a mid-sized modern l-shaped eat-in kitchen in Other with an undermount sink, flat-panel cabinets, black cabinets, quartz benchtops, brown splashback, light hardwood floors, a peninsula, brown floor and beige benchtop.
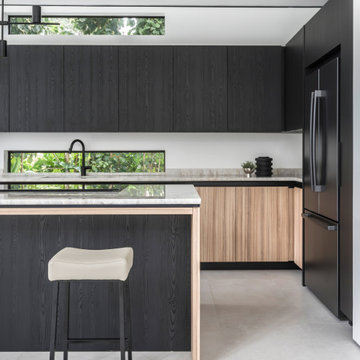
Design ideas for a mid-sized contemporary u-shaped eat-in kitchen in Miami with a single-bowl sink, flat-panel cabinets, black cabinets, onyx benchtops, beige splashback, marble splashback, black appliances, ceramic floors, with island, grey floor and beige benchtop.
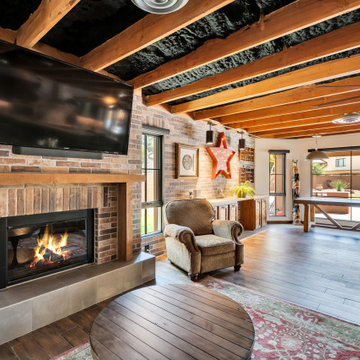
Inspiration for a large industrial l-shaped open plan kitchen in Phoenix with a farmhouse sink, black cabinets, limestone benchtops, multi-coloured splashback, stone tile splashback, stainless steel appliances, porcelain floors, with island, grey floor, beige benchtop and exposed beam.
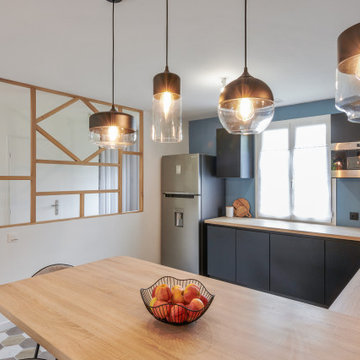
Inspiration for a mid-sized modern u-shaped open plan kitchen in Le Havre with flat-panel cabinets, black cabinets, wood benchtops, panelled appliances, ceramic floors, a peninsula, multi-coloured floor and beige benchtop.
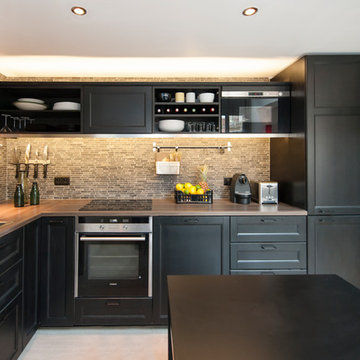
Photo of a mid-sized transitional l-shaped eat-in kitchen in Paris with black cabinets, wood benchtops, beige splashback, matchstick tile splashback, black appliances, no island and beige benchtop.
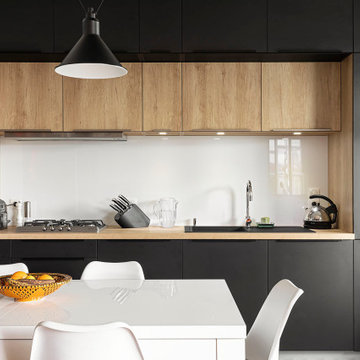
Cuisine ouverte sur le salon - La table et les verrières marquent visuellement la séparation
Inspiration for a large contemporary single-wall eat-in kitchen in Lyon with a single-bowl sink, flat-panel cabinets, black cabinets, laminate benchtops, white splashback, glass sheet splashback, panelled appliances, cement tiles, no island, black floor and beige benchtop.
Inspiration for a large contemporary single-wall eat-in kitchen in Lyon with a single-bowl sink, flat-panel cabinets, black cabinets, laminate benchtops, white splashback, glass sheet splashback, panelled appliances, cement tiles, no island, black floor and beige benchtop.
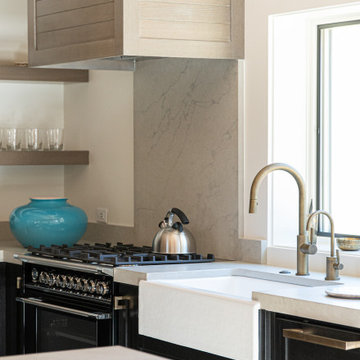
Photo of a large transitional l-shaped open plan kitchen in Boise with an undermount sink, recessed-panel cabinets, black cabinets, quartzite benchtops, beige splashback, stone slab splashback, black appliances, light hardwood floors, with island, beige floor and beige benchtop.
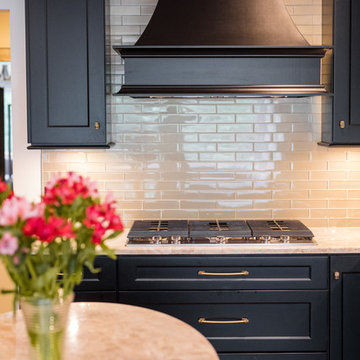
This stunning Art Deco Kitchen was a labor of love and vision for our creative homeowners who were ready to update their kitchen of 30+ years. By removing the peninsula island and creating space for a seated banquette, we were able to custom design and a curved mahogany island and curved bench to offset the straight dramatic dark lines of the main kitchen. With gold metallic tile and the new Litze Faucet in split finish of gold and black, we think drama in the kitchen looks fabulous indeed!
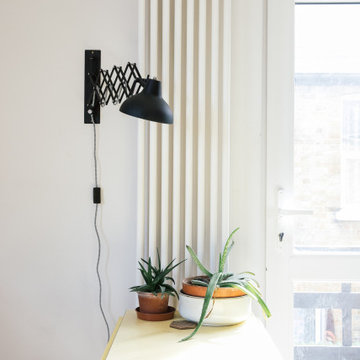
A practical plywood kitchen with a cork floor, with modern accent and leather handles.
This is an example of a mid-sized scandinavian l-shaped eat-in kitchen in Kent with a drop-in sink, flat-panel cabinets, black cabinets, wood benchtops, white splashback, ceramic splashback, cork floors, no island, beige floor and beige benchtop.
This is an example of a mid-sized scandinavian l-shaped eat-in kitchen in Kent with a drop-in sink, flat-panel cabinets, black cabinets, wood benchtops, white splashback, ceramic splashback, cork floors, no island, beige floor and beige benchtop.
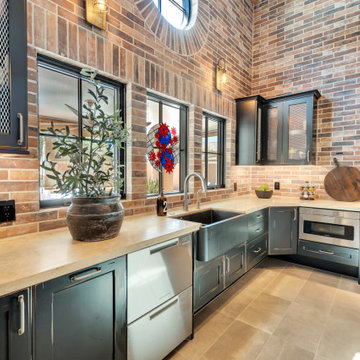
Large industrial l-shaped open plan kitchen in Phoenix with a farmhouse sink, flat-panel cabinets, black cabinets, limestone benchtops, multi-coloured splashback, porcelain splashback, stainless steel appliances, porcelain floors, with island, grey floor, beige benchtop and exposed beam.
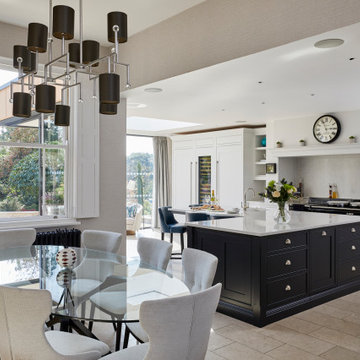
A glazed extension created a large kitchen with space for dining. Dining table from Tom Faulkner with statement light above. Classic kitchen cabinetry from Tom Howley.

Nos clients, une famille avec 3 enfants, ont fait l'achat d'un bien de 124 m² dans l'Ouest Parisien. Ils souhaitaient adapter à leur goût leur nouvel appartement. Pour cela, ils ont fait appel à @advstudio_ai et notre agence.
L'objectif était de créer un intérieur au look urbain, dynamique, coloré. Chaque pièce possède sa palette de couleurs. Ainsi dans le couloir, on est accueilli par une entrée bleue Yves Klein et des étagères déstructurées sur mesure. Les chambres sont tantôt bleu doux ou intense ou encore vert d'eau. La SDB, elle, arbore un côté plus minimaliste avec sa palette de gris, noirs et blancs.
La pièce de vie, espace majeur du projet, possède plusieurs facettes. Elle est à la fois une cuisine, une salle TV, un petit salon ou encore une salle à manger. Conformément au fil rouge directeur du projet, chaque coin possède sa propre identité mais se marie à merveille avec l'ensemble.
Ce projet a bénéficié de quelques ajustements sur mesure : le mur de brique et le hamac qui donnent un côté urbain atypique au coin TV ; les bureaux, la bibliothèque et la mezzanine qui ont permis de créer des rangements élégants, adaptés à l'espace.
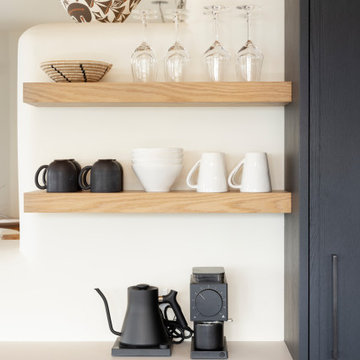
Large u-shaped open plan kitchen in Albuquerque with a single-bowl sink, flat-panel cabinets, black cabinets, quartz benchtops, beige splashback, porcelain splashback, panelled appliances, porcelain floors, with island, beige floor, beige benchtop and wood.
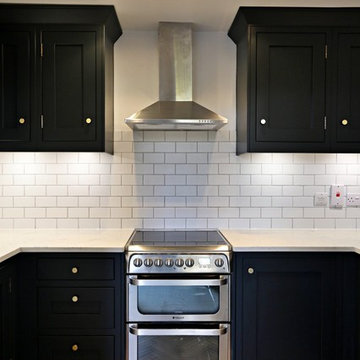
Our Homes Matter
This is an example of a small traditional u-shaped open plan kitchen in London with a drop-in sink, shaker cabinets, black cabinets, quartzite benchtops, white splashback, subway tile splashback, panelled appliances, ceramic floors, no island, brown floor and beige benchtop.
This is an example of a small traditional u-shaped open plan kitchen in London with a drop-in sink, shaker cabinets, black cabinets, quartzite benchtops, white splashback, subway tile splashback, panelled appliances, ceramic floors, no island, brown floor and beige benchtop.
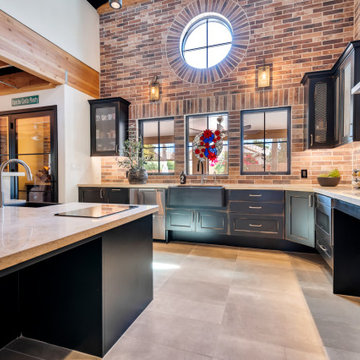
This is an example of a large industrial l-shaped open plan kitchen in Phoenix with a farmhouse sink, black cabinets, limestone benchtops, multi-coloured splashback, stone tile splashback, stainless steel appliances, porcelain floors, with island, grey floor, beige benchtop and exposed beam.
Kitchen with Black Cabinets and Beige Benchtop Design Ideas
9